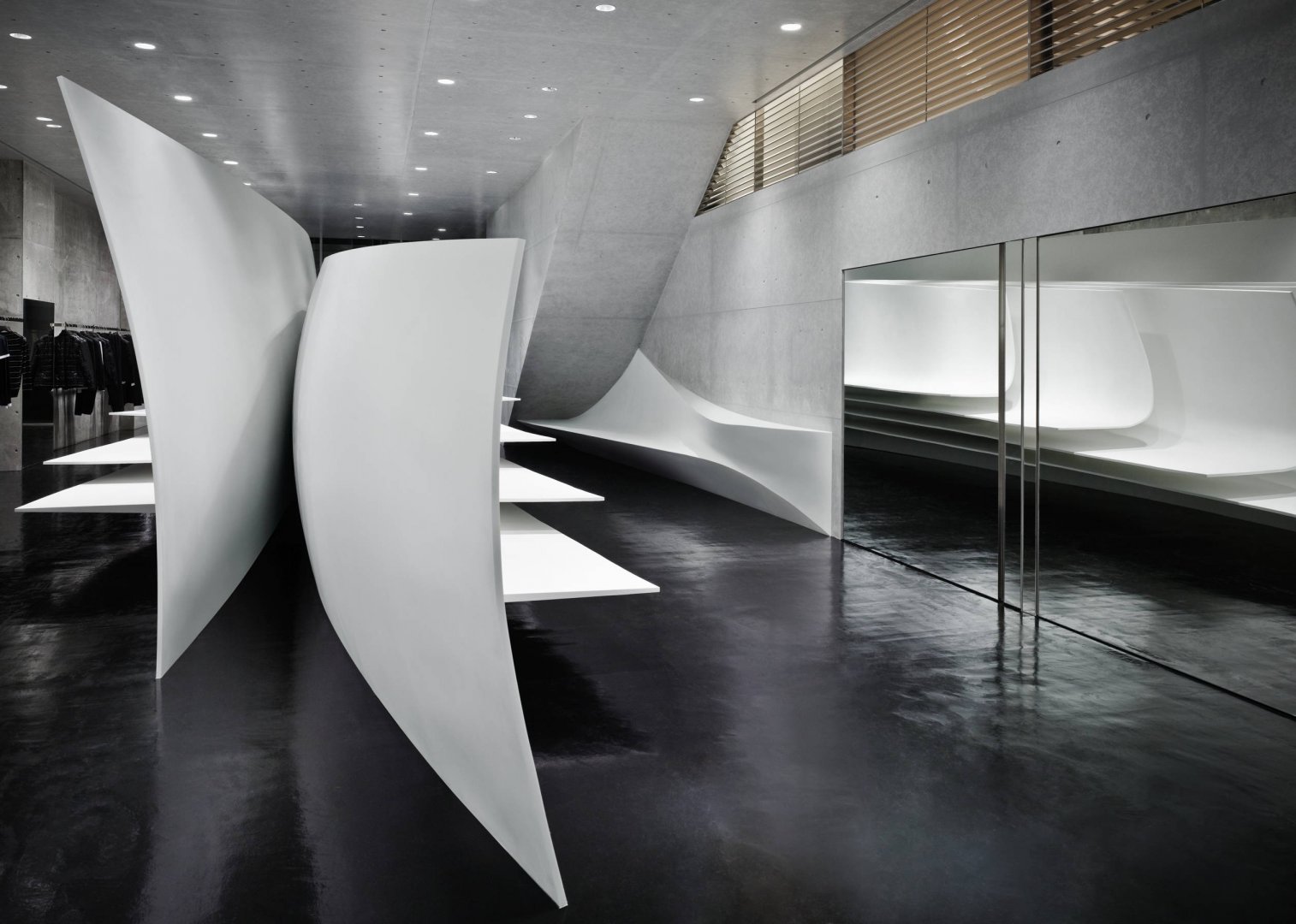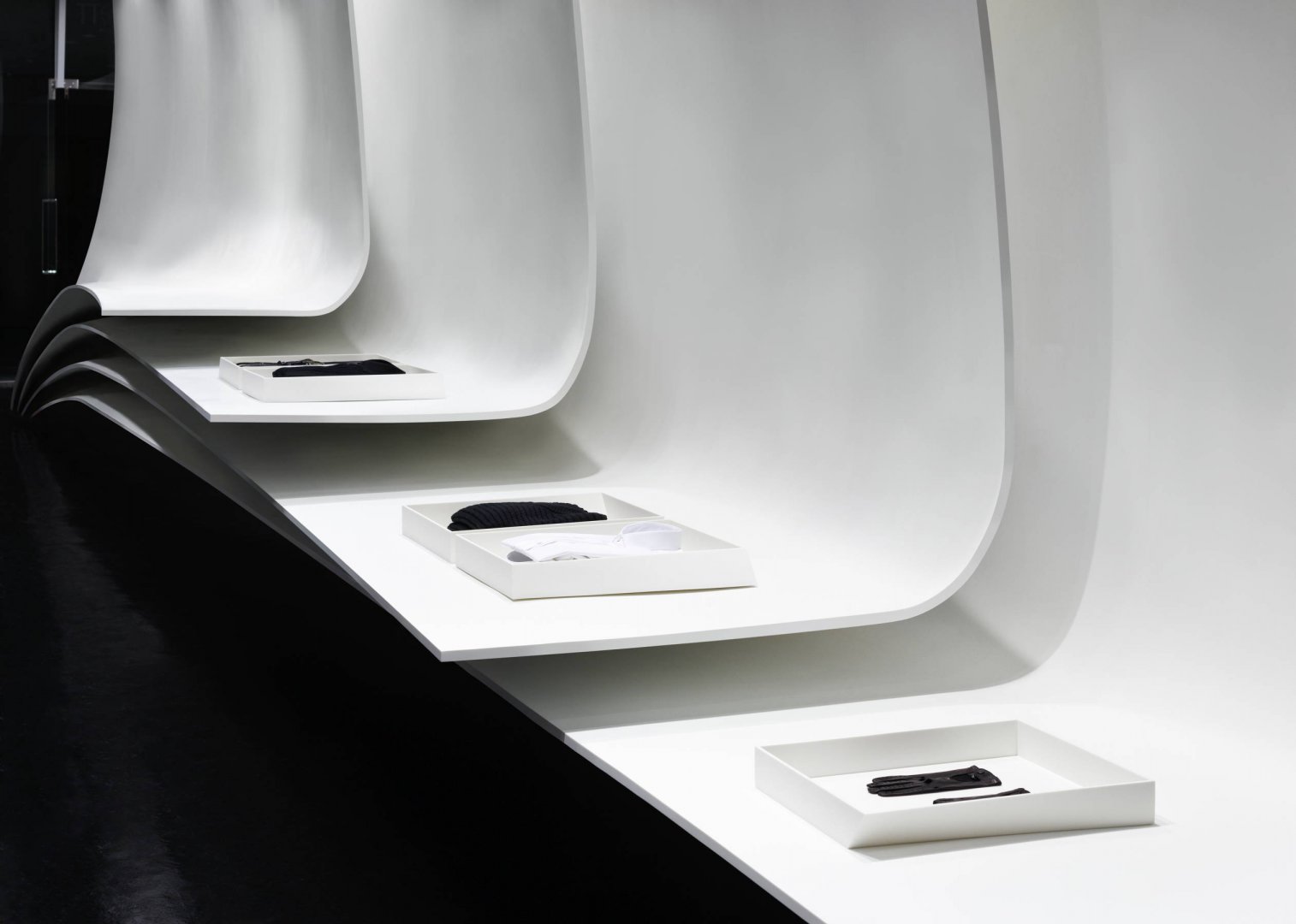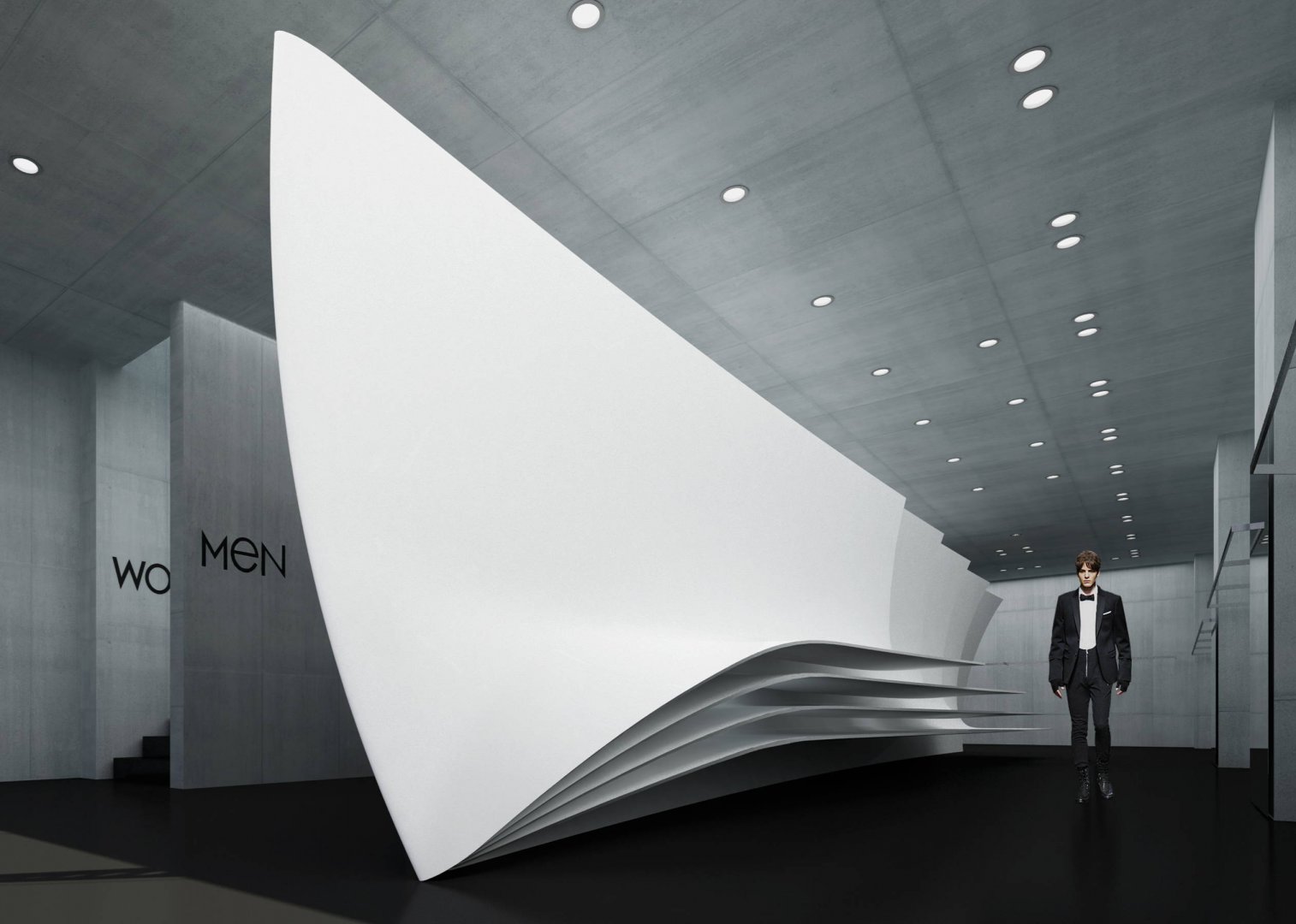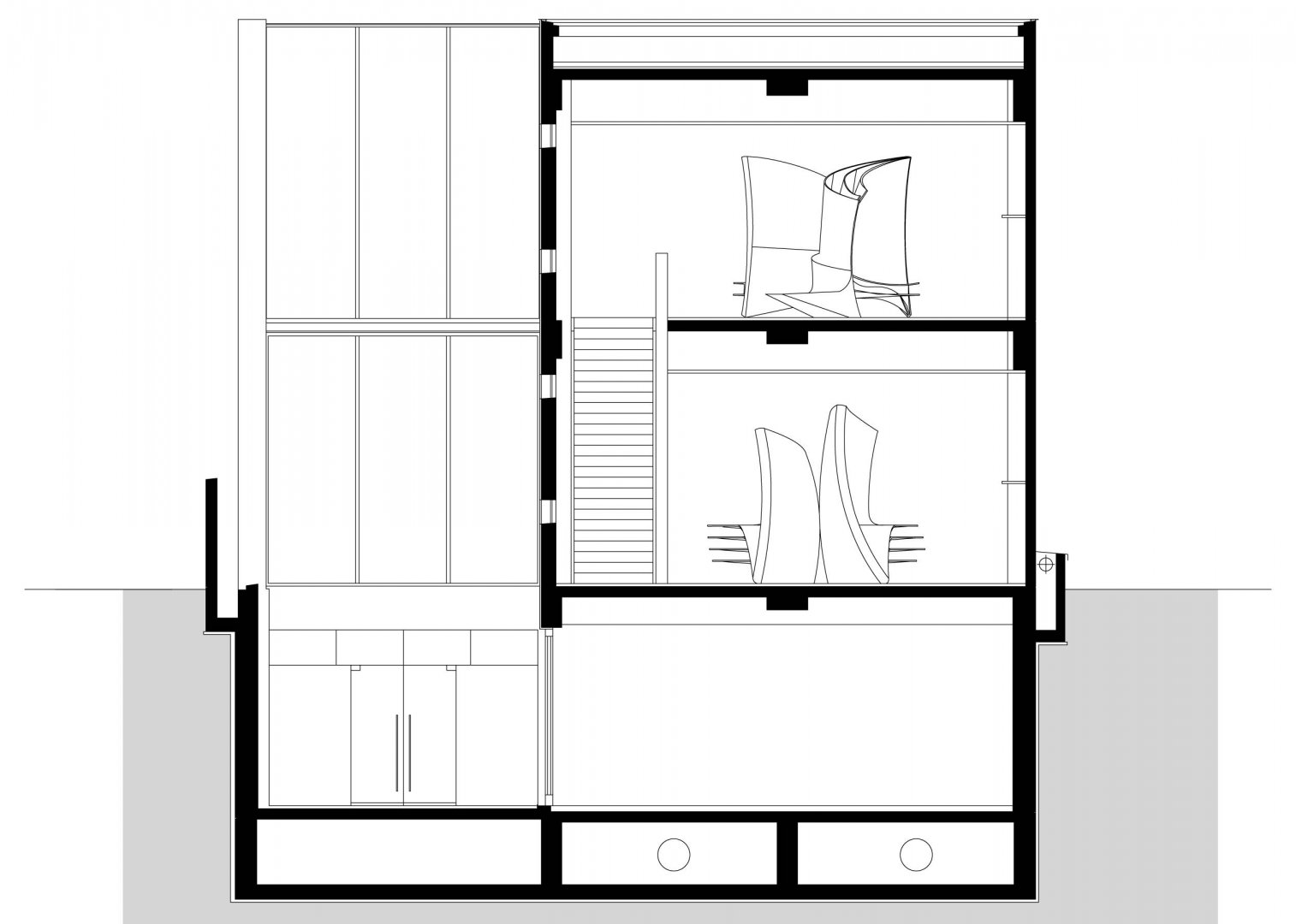Neil Barrett Flagship Store
Artist/Designer: Zaha Hadid Architects
Project Location: Tokyo, Japan

( Source | Accessed : October 31, 2016 | Photographer: Virgile Simon Bertrand )



Style/Period(s):
Contemporary
Primary Material(s):
No Primary Material Assigned.
Function(s):
Retail Store
Related Website(s):
Significant Date(s):
2013
Additional Information:
Designed by Zaha Hadid Architects, the ‘Shop in Shop’ concept for Neil Barrett is based on a singular, cohesive project that is divided into sixteen separate pieces. Specific pieces have then been selected and installed into each of the four Neil Barrett Shop in Shop’s in Seoul, and also into the Hong Kong shop; creating a unique display landscape within each store. The pieces have been carved and molded from the original solid as pairs that define each other to create an artificial landscape that unfolds multiple layers for display. More images and architects' description after the break.
The Shop in Shop concept continues the geometries of the Tokyo Flagship Store, developing a dialogue between the Cartesian language of the existing envelope walls with the sculptural, smooth finish of each piece. This contrast of materials in combination with the formal language of the design plays with these visual and tactile characteristics
and is further accentuated by the black polished floor.
Viewers should treat all images as copyrighted and refer to each image's links for copyright information.