Merdeka Palace (1879)*
Artist/Designer: Jacobus Bartholomeus Drossaers
Project Location: Jakarta, Indonesia
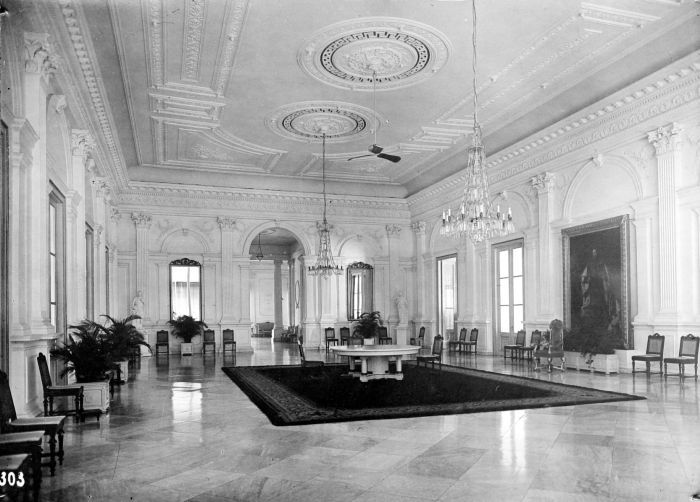
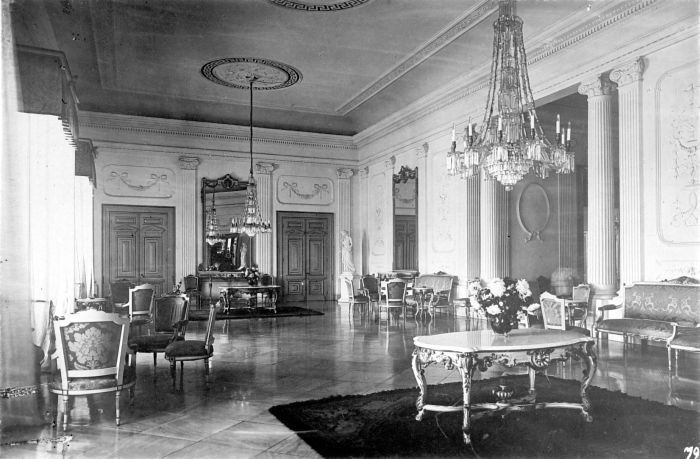
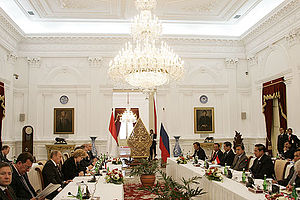
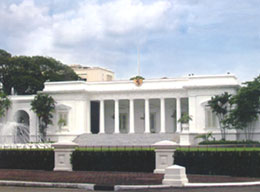
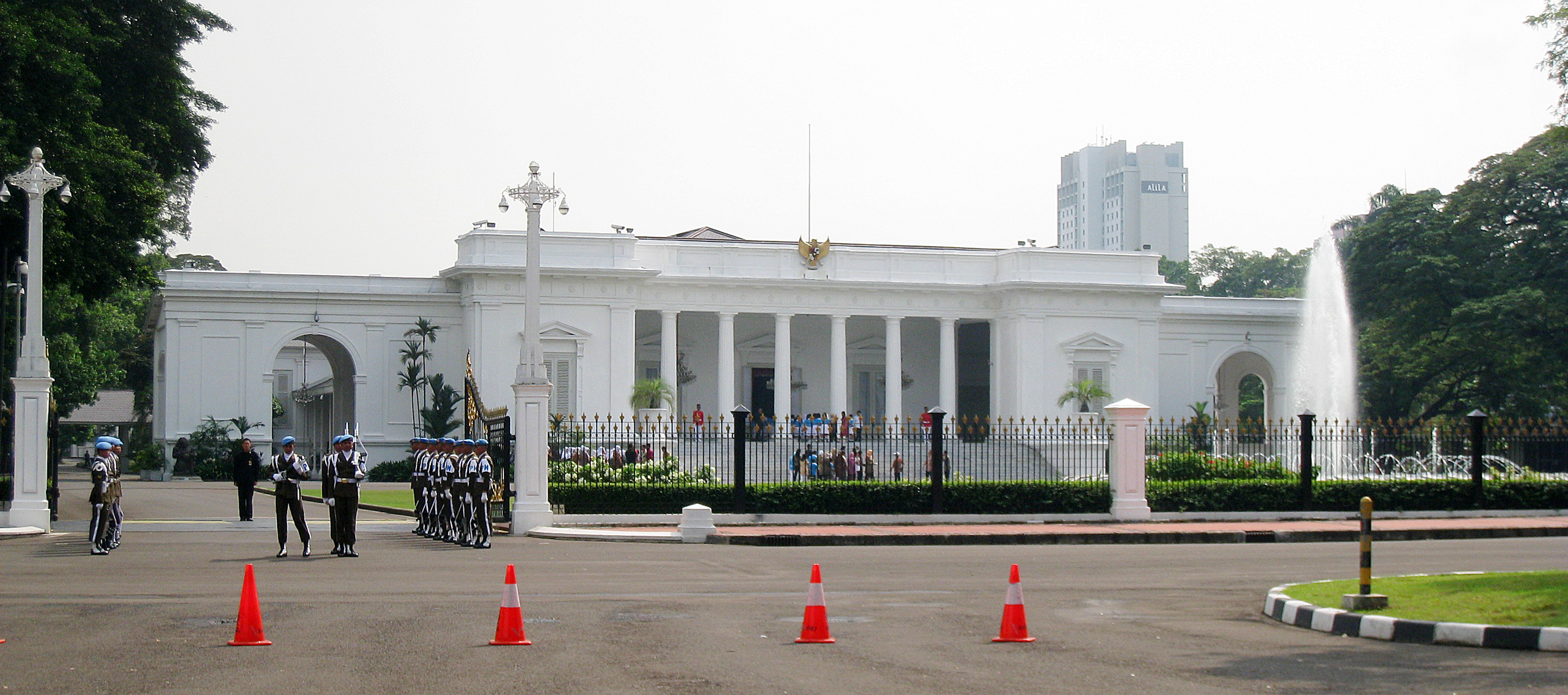
Style/Period(s):
Neoclassical
Primary Material(s):
Wood
Function(s):
Government
Related Website(s):
Significant Date(s):
19th Century
Additional Information:
Publications/Texts in Print-
Kusno, Abidin. The Appearances of Memory: Mnemonic Practices of Architecture and Urban Form in Indonesia. Durham: Duke University Press, 2010.
Nas, Peter J.M. The Past in The Present: Architecture in Indonesia. Leiden: KITLV Press, 2007.
Passchier, Cor. Building in Indonesia, 1600-1960.Volendam : LM Publishers, 2016.
Building Address: Merdeka Palace (Istana Merdeka), Jalan Istana Merdeka No.17-18, RT.2/RW.3, Gambir, Jakarta Pusat, 10110 Indonesia
Significant Dates:
Construction began 1873
Construction Completed 1879
Supporting Designers:
N/A
Tags
Jakarta, Indonesian Architecture, southeast Asia, Neoclassical
Viewers should treat all images as copyrighted and refer to each image's links for copyright information.