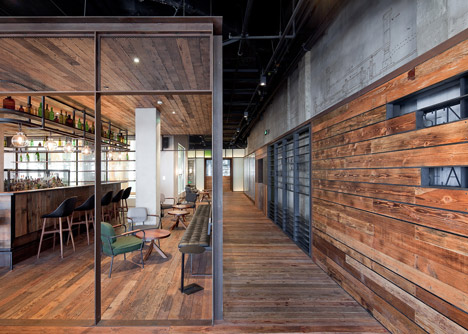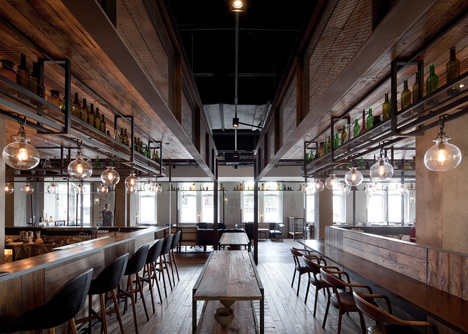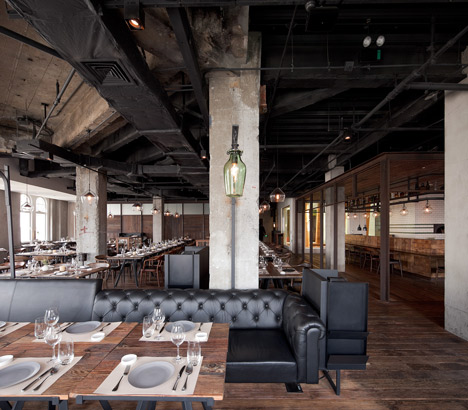Mercato, Neri and Hu Architects (2012) *
Artist/Designer: Neri & Hu Neri & Hu
Project Location: Shanghai, China



Style/Period(s):
Contemporary
Primary Material(s):
Wood, Metal, Light, Color
Function(s):
Restaurant
Related Website(s):
Significant Date(s):
20th Century, 2012
Additional Information:
Publications/Texts in Print:
Dorris, Jesse. "Neri & Hu Design and Research Office." Interior Design 87, no. 16 (2016): 40.
Neri, Lydon & Hu, Rossana. "Neri and Hu Design and Research Office Works and Projects 2004-2014." Chicago : Illinois, University of Chicago Press, 2015.
Building Address: 6F, THREE ON THE BUND, NO. 3. ZHONG SHAN DONG YI ROAD SHANGHAI, 200002 CHINA
Significant Dates: Construction Finished (2012)
Supporting Staff/ Designers: NA.
Tags: Wood Interiors, Adaptive ReUse, Renovation
Viewers should treat all images as copyrighted and refer to each image's links for copyright information.