Maya Somaiya School Library, Kopargaon (2018)**
Artist/Designer: sp-arc.net
Project Location: Pune, India
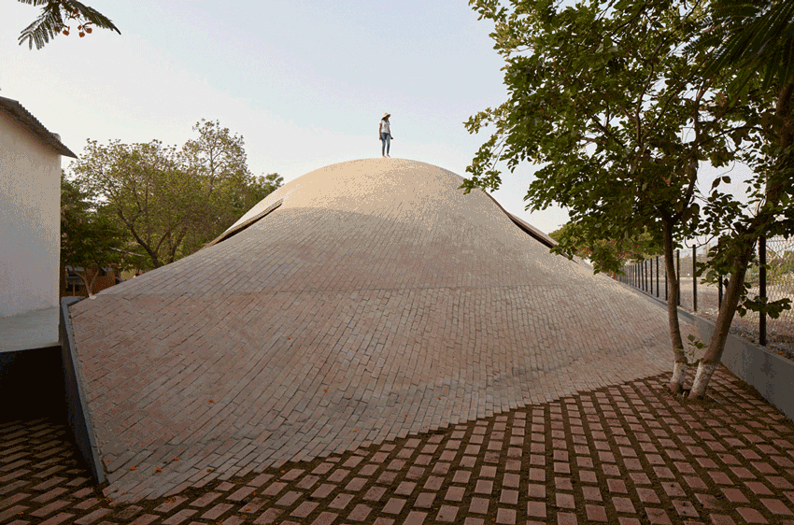
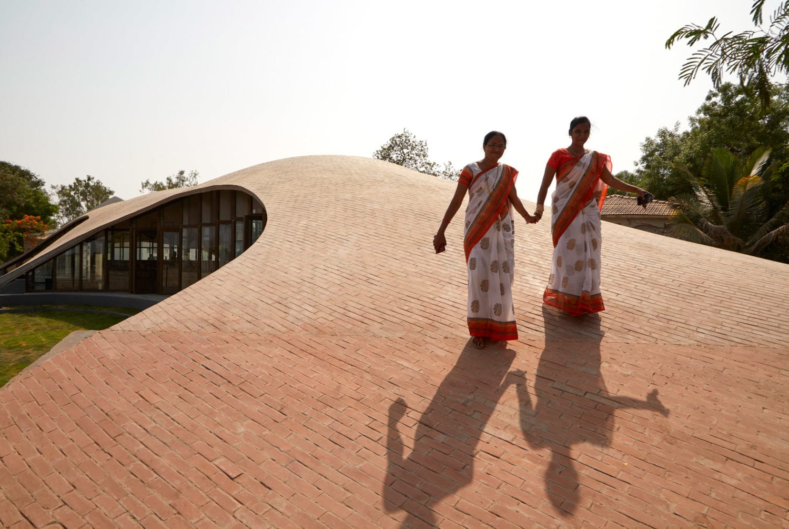
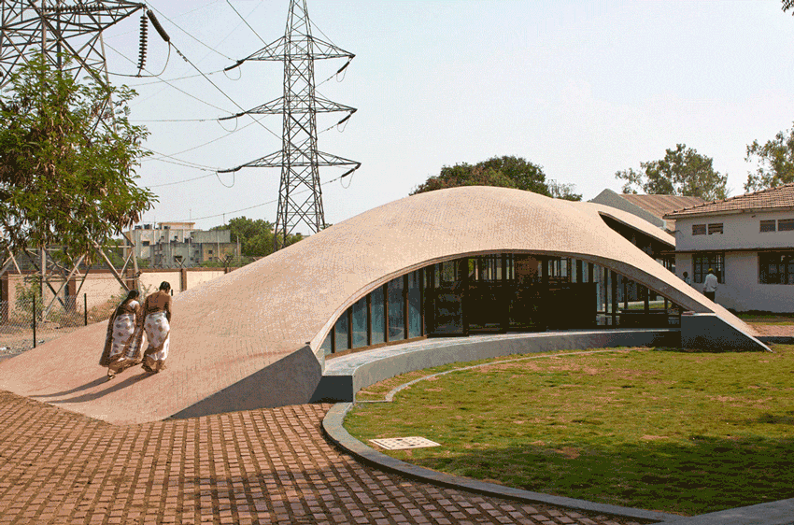
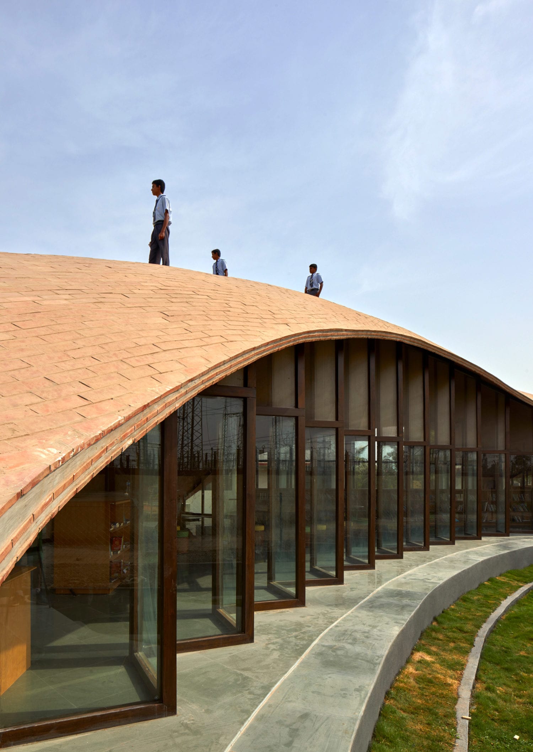
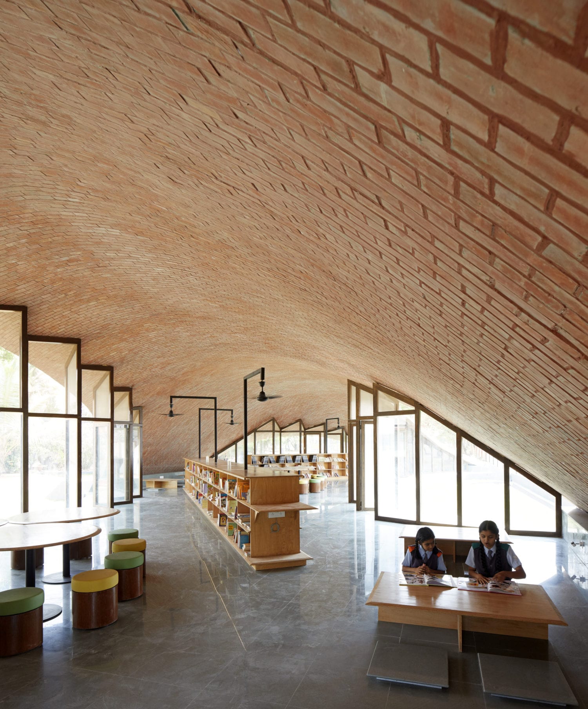
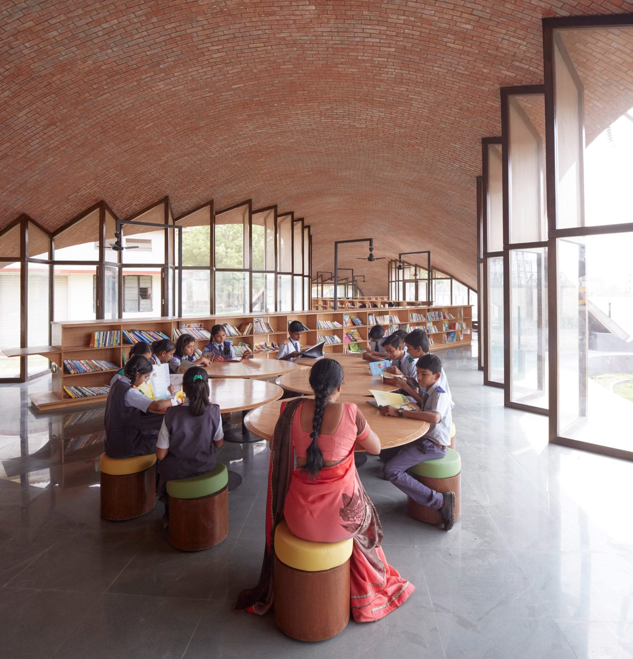
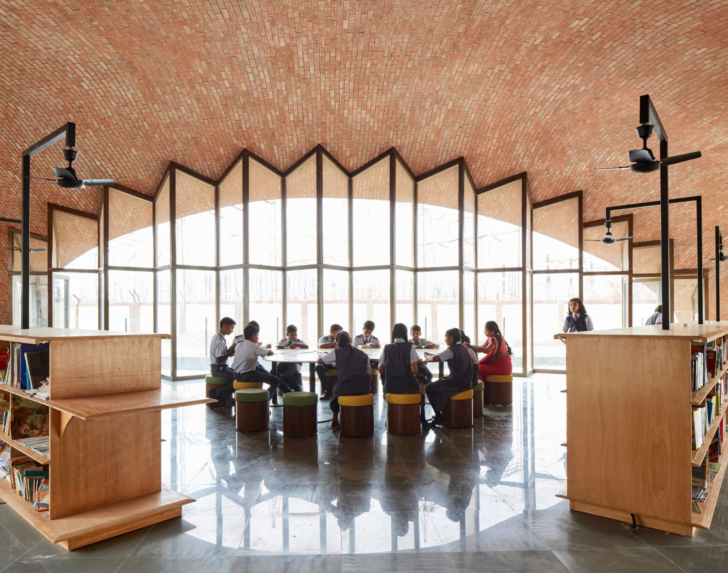
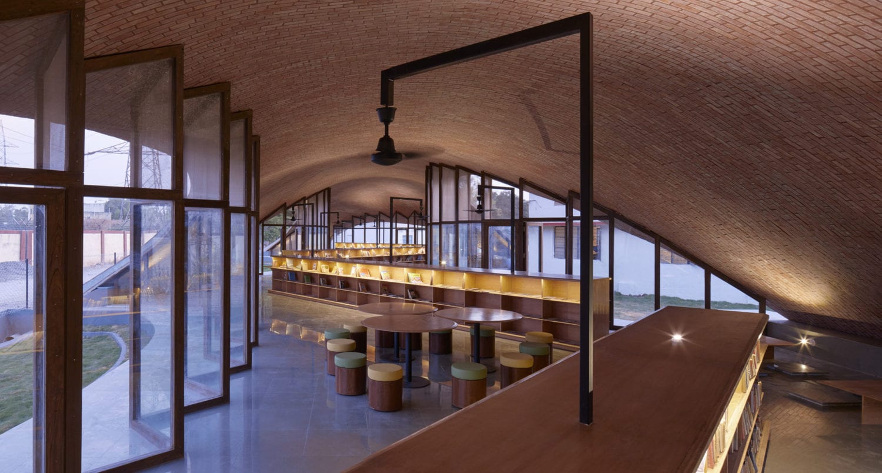

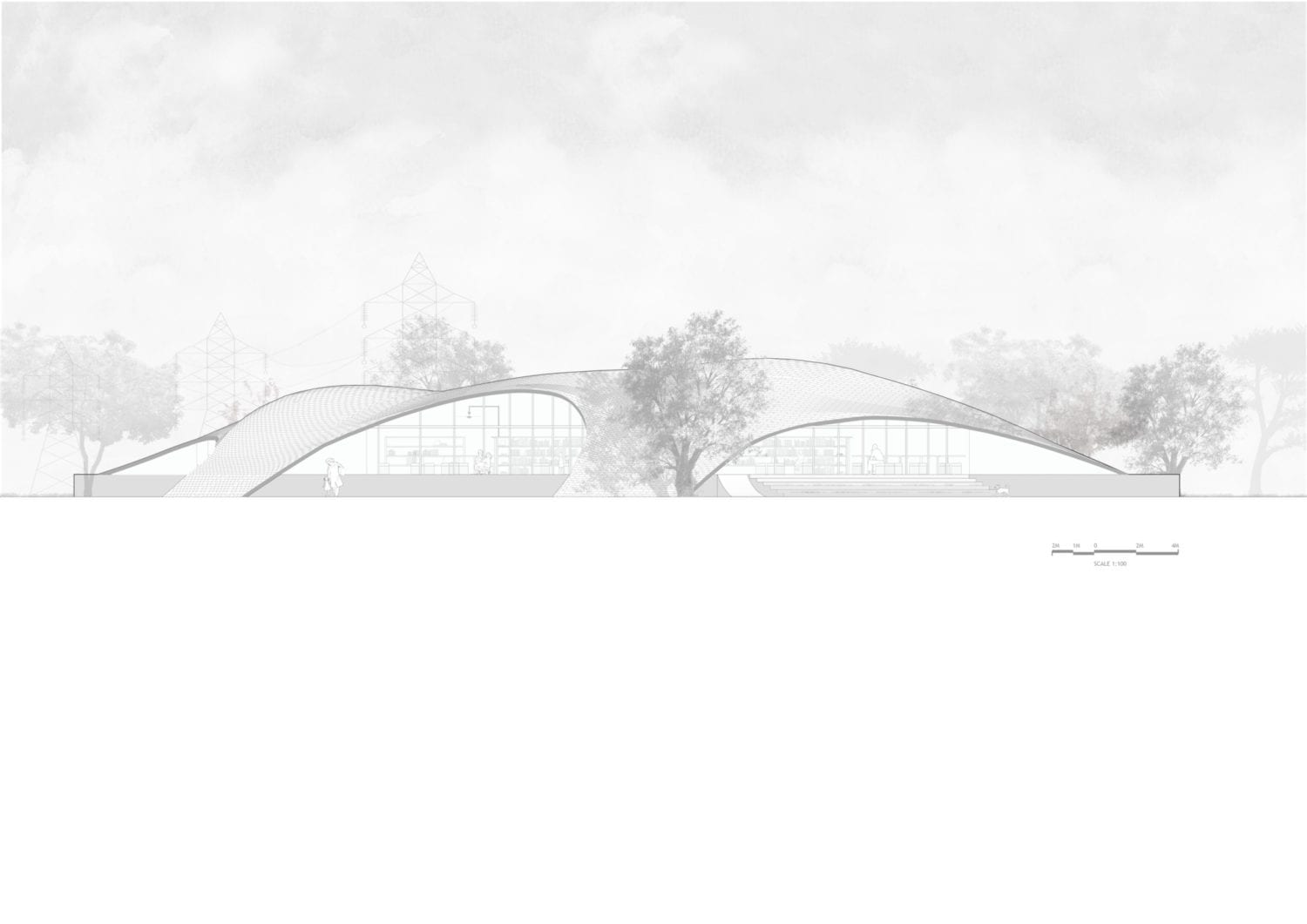
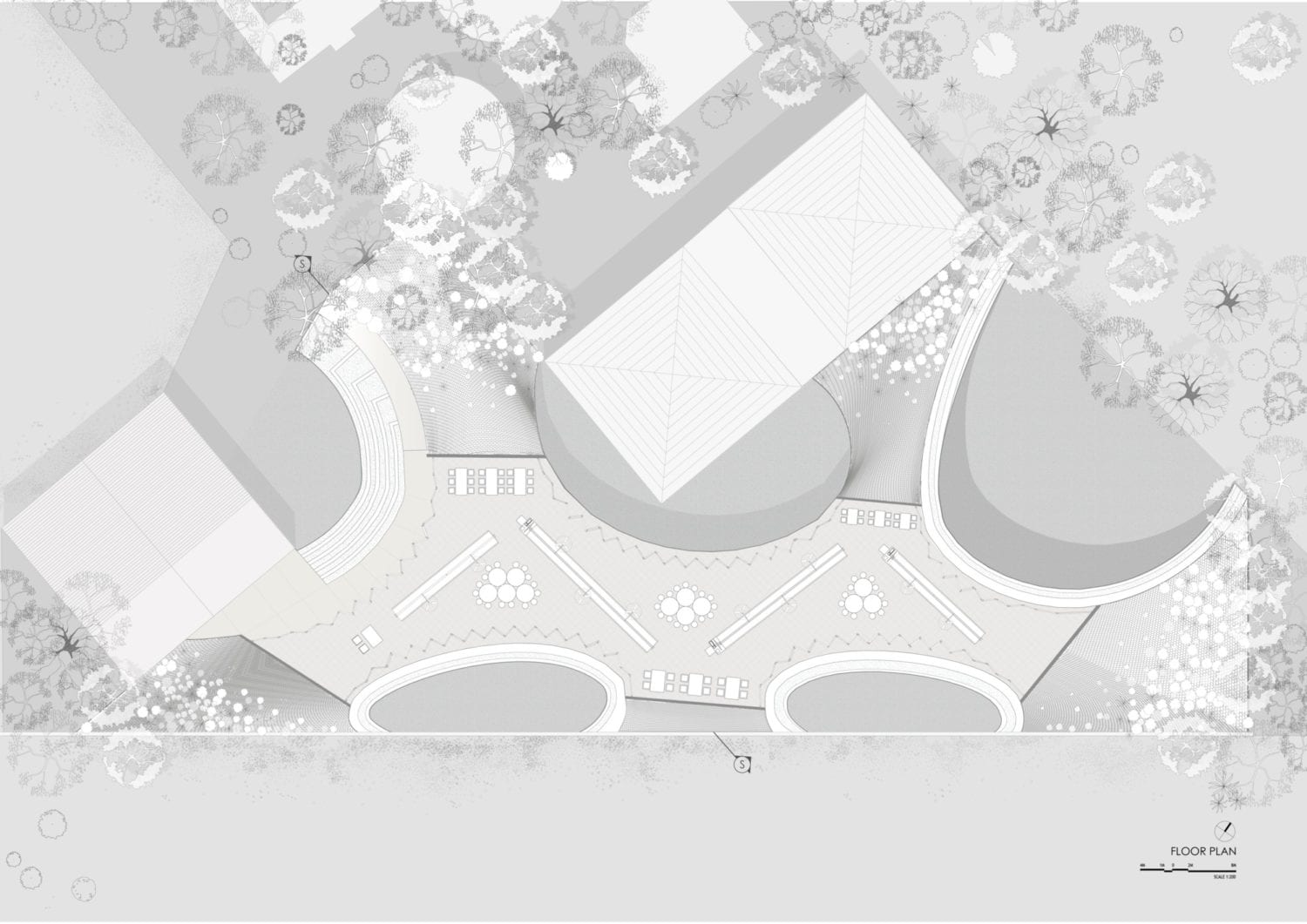
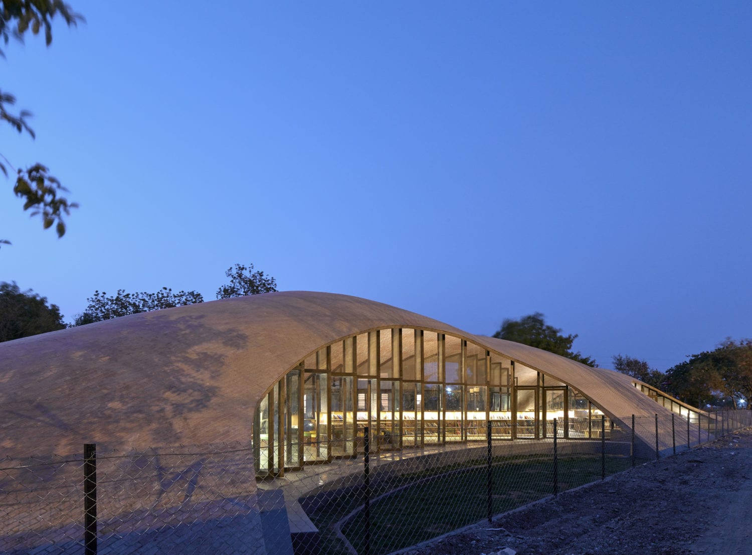
Style/Period(s):
Contemporary
Primary Material(s):
Glass, Light, Brick
Function(s):
Education
Related Website(s):
Significant Date(s):
21st Century, 2018
Additional Information:
Publications/Texts in Print:
Building Address: Shardanagar, Kopargaon, Maharashtra 423601
Significant Dates: Completed in 2018
Supporting Staff/ Designers: Sameep Padora & Associates: Vami Sheth Koticha, Archita Banerjee, Manasi Punde, Aparna Dhareshwar,
Foundation Design: Sameer Sawant
Superstructure: Rhino Vault, Vivek Garg
Contractor: Unique Concrete / Rajesh Murkar, Milind Naik
Site Supervision: Zubair Kachawa
Tags: Maya Somaiya School Library, Kopargaon, 21st Century, 2018, History and Interiors, Contemporary, Glass, Light, Brick, Education, Projects, Built Projects, Selected Projects, Cultural Architecture, Library , Educational Architecture, Schools, On Instagram, India
This project is a small one that plays with interior and exterior form. The main factor of this project was the gentle undulating curved roof that also formed a slope like feature for people to walk on top of. This structure was inspired by vaulted bricks in Catalonia, Spain - this building is shown to be appearing as though it is grown from the ground. The material used was brick, which is a widely available and extremely tactile material in a country like India. This structure was modelled using a plug in on a digital modelling software, called Rhinoceros known as the Rhino Vault Software. This led to using only elements of compression and no tension thereby forming a strong, hard but extremely thin shell that is strong enough to walk across.
Viewers should treat all images as copyrighted and refer to each image's links for copyright information.