Residence, Osterley Park and House (1761)*
Artist/Designer: Robert Adam
Project Location: London, United Kingdom
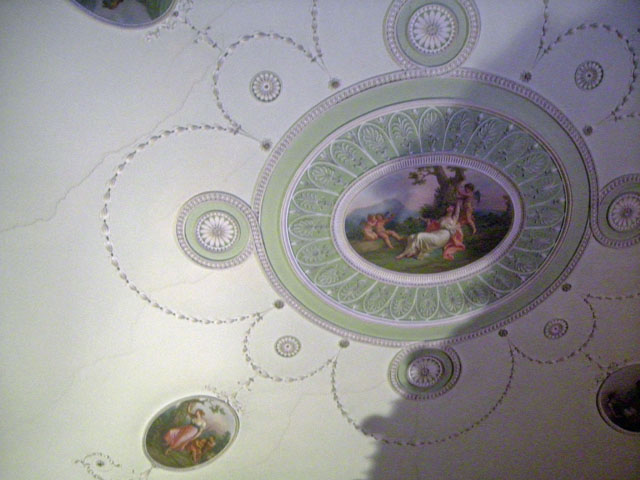
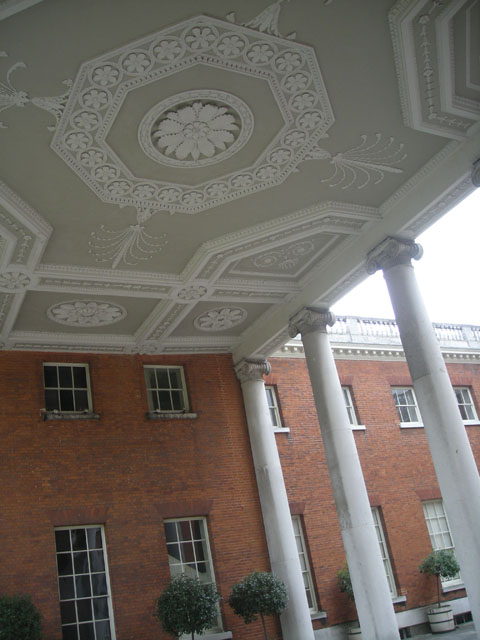
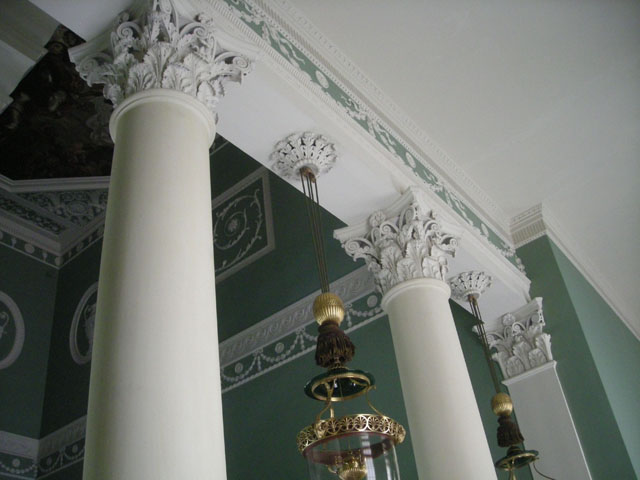
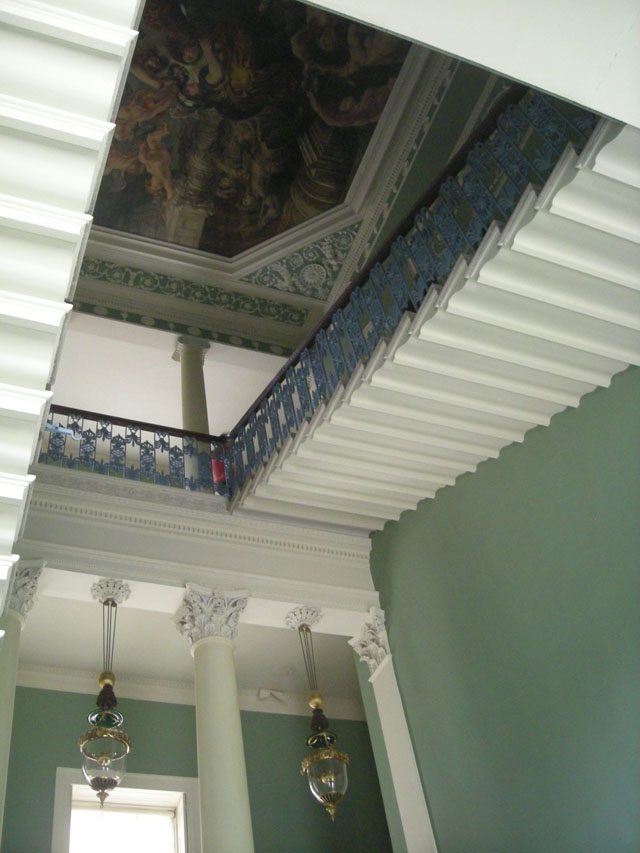
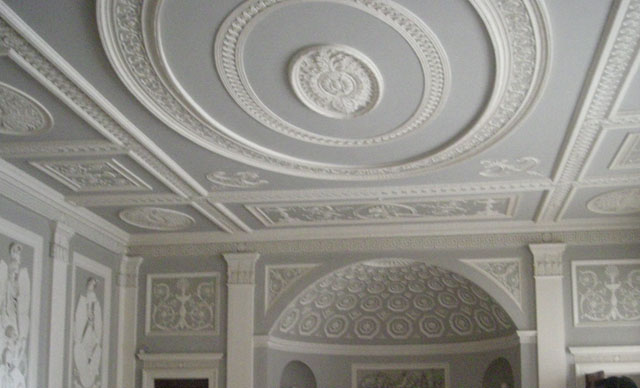
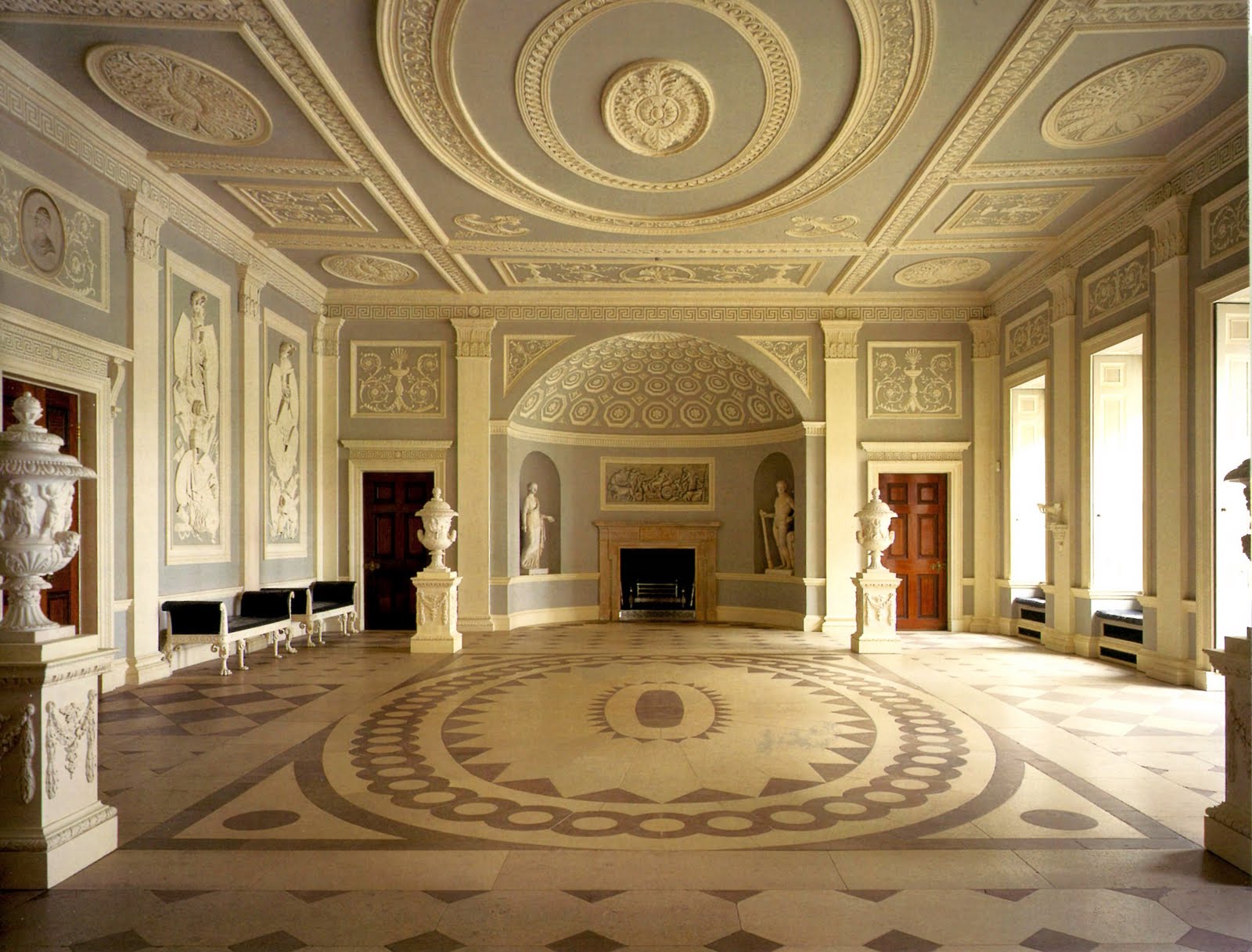
Style/Period(s):
Neoclassical
Primary Material(s):
Stone, Plaster, Paint
Function(s):
Residential Structure
Related Website(s):
Significant Date(s):
18th Century
Additional Information:
Project Description:
This house was built primarily in the 17th century and Robert Adam was commissioned to alter the interior, although initially, his contemporary rival Sir William Chambers worked on the house. Typical are the filigree adaptations of classical decorations, i.e. honeysuckle, palmette; ceilings exhibit flattened decorations. Some contemporaries considered that this visual delicacy looked more like "pastrywork!" He often used five or six shades of green in one room.
Publications/Texts in Print:
Hardy, John. A Guide to Osterley Park House. UK: Faber & Faber, 1986.
Harris, Eileen. Osterley Park. London: Trafalgar Squar, 1995.
National Trust. Osterley Park. UK: National Trust, 1994.
Building Address:
Jersey Rd, Isleworth TW7 4RB, UK
Significant Dates:
1576- Original building was completed.
1761- Robert Adam was asked to remodel the house after it had fallen into disrepair.
1939- Osterly was opened to the public.
1991- National Trust took charge of the property.
Significant Staff/Designers:
Robert Adam- Architect
Robert Child- helped create the interiors
Tags:
London, Osterley park, mansion, 18th century, neoclassical, robert adam, Elizabethan, georgian,
Viewers should treat all images as copyrighted and refer to each image's links for copyright information.