Hallway & Entrance, Majolica House (1898)
Artist/Designer: Otto Wagner
Project Location: Vienna, Austria
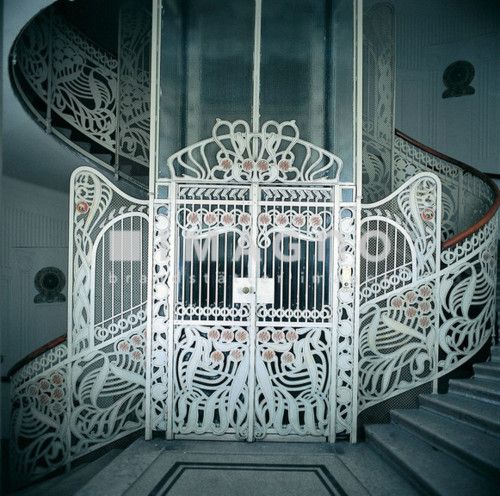
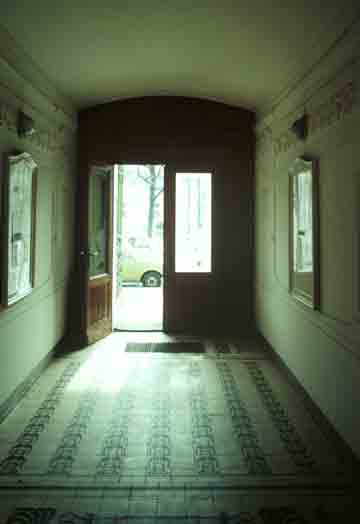
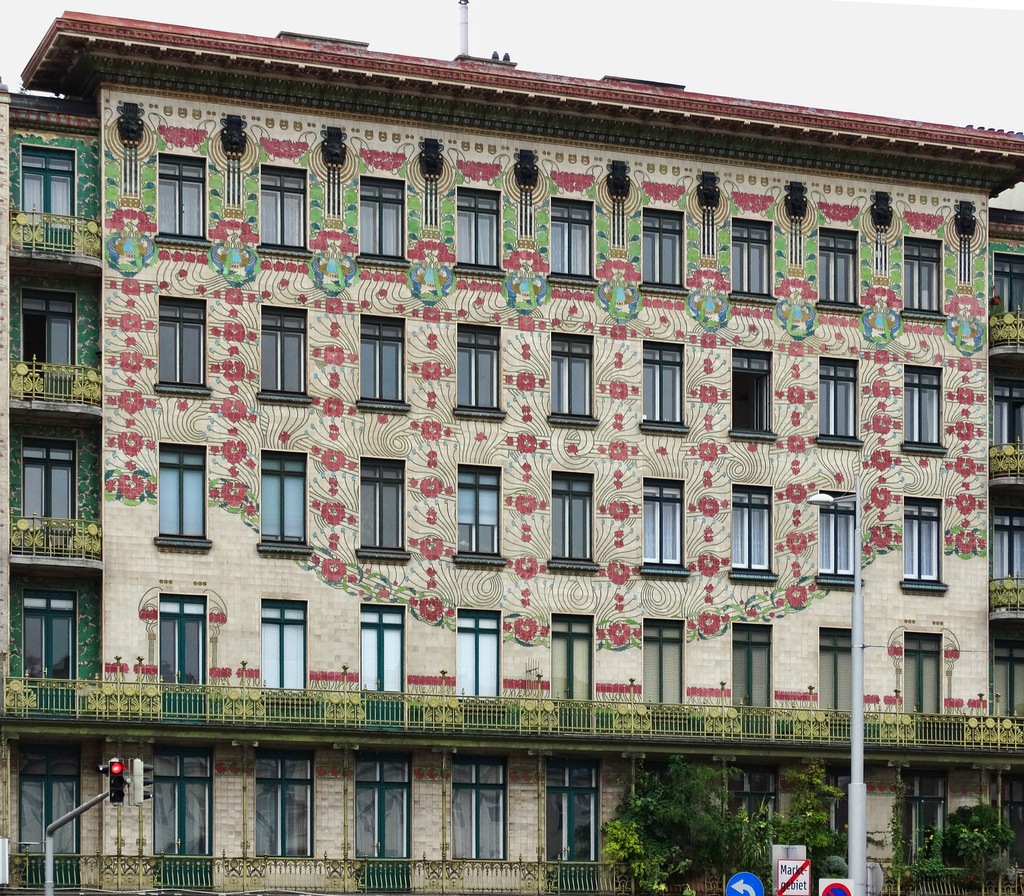
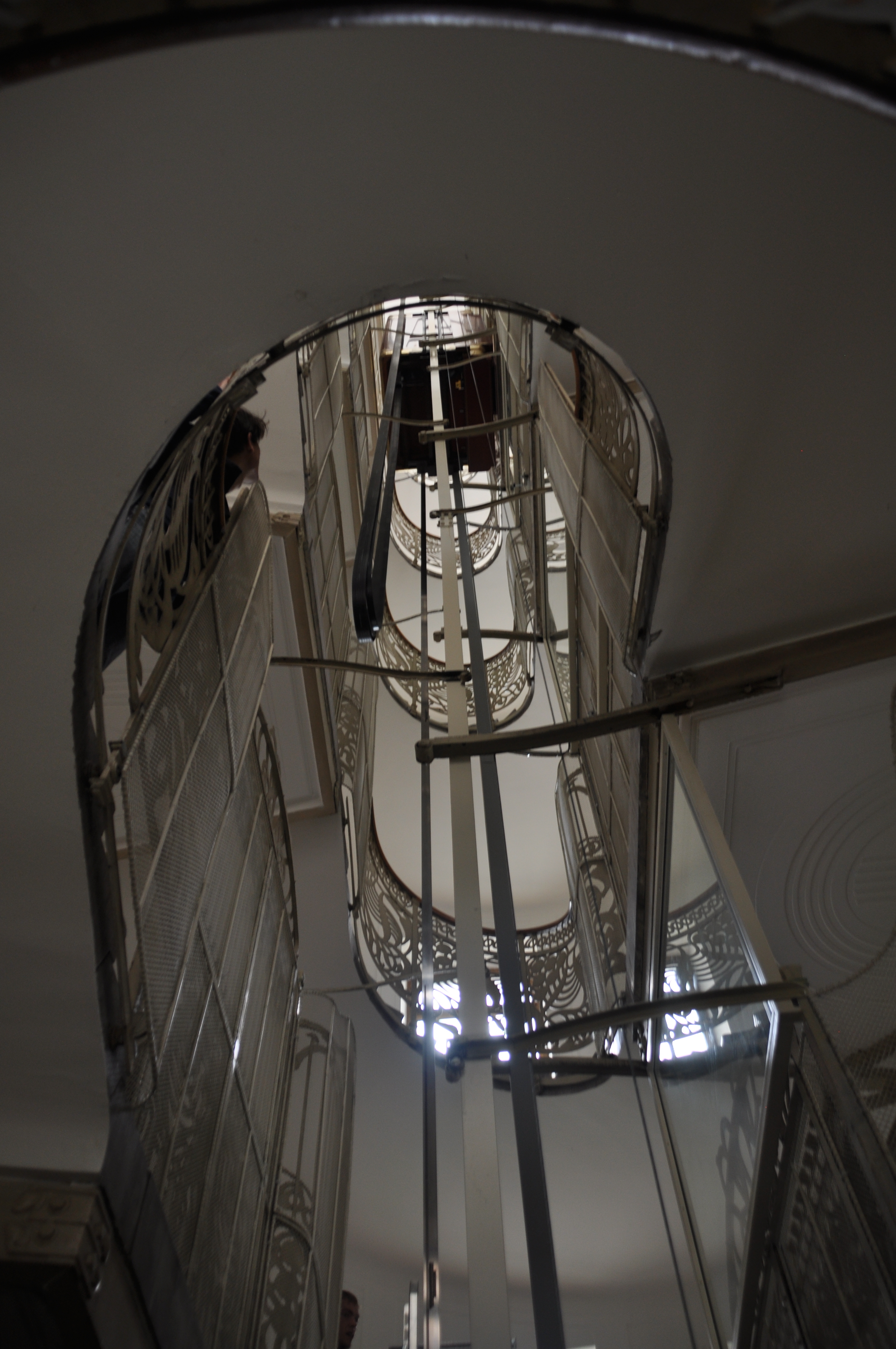
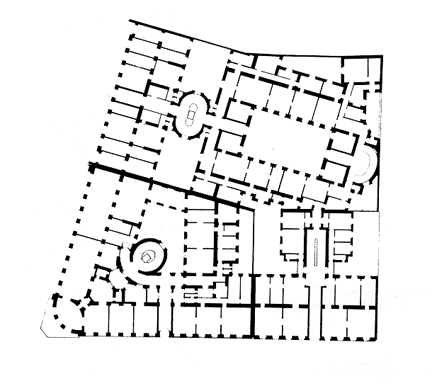
Style/Period(s):
Art Nouveau
Primary Material(s):
Textile, Metal
Function(s):
Residential Structure
Related Website(s):
Significant Date(s):
19th Century, 1899
Additional Information:
Horvat-Pintaric, Vera. Vienna 1900: The Architecture of Otto Wagner. New York: Dorset House, 1989.
Wagner, Otto. Sketches, Projects and Executed Buildings. New York: Rizzoli Books, 1987.
Mallgrave, Francis, Editor. Otto Wagner: Reflections on the Raiment of Modernity. Los Angeles: Getty Publications, 1993.
Viewers should treat all images as copyrighted and refer to each image's links for copyright information.