Maasai Village, Tanzania
Artist/Designer: Maasai People
Project Location: Tanzania
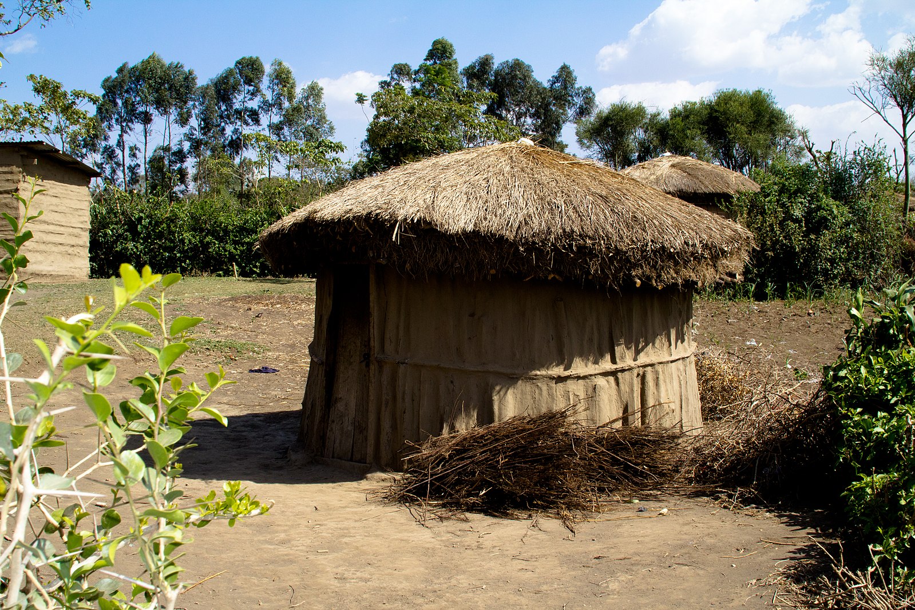
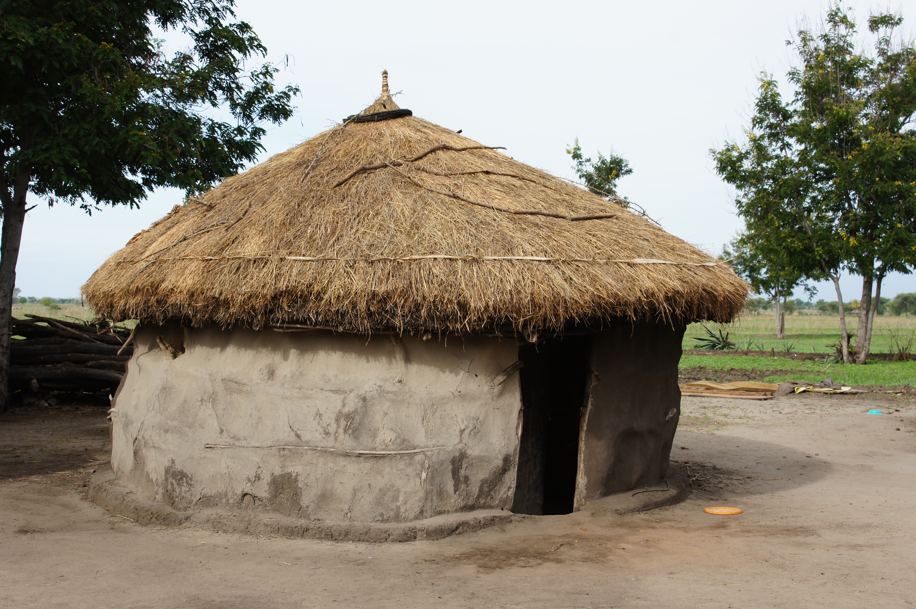
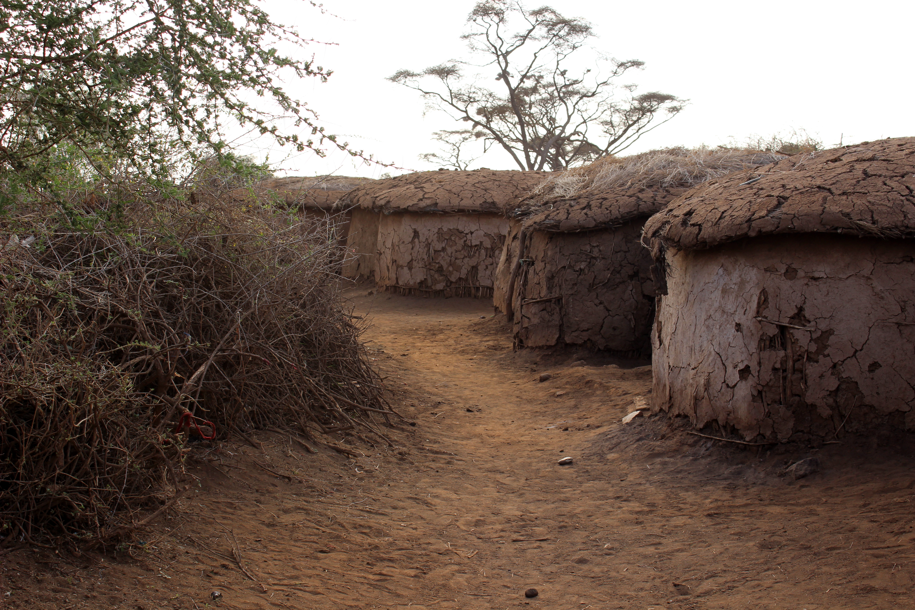
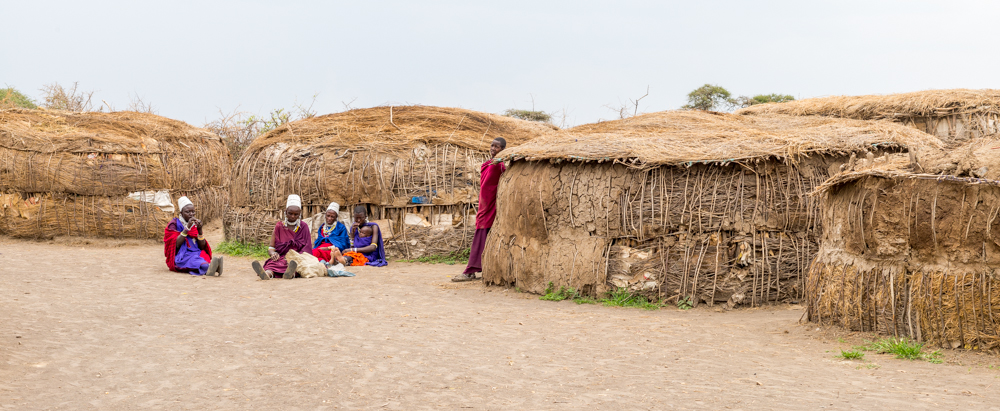
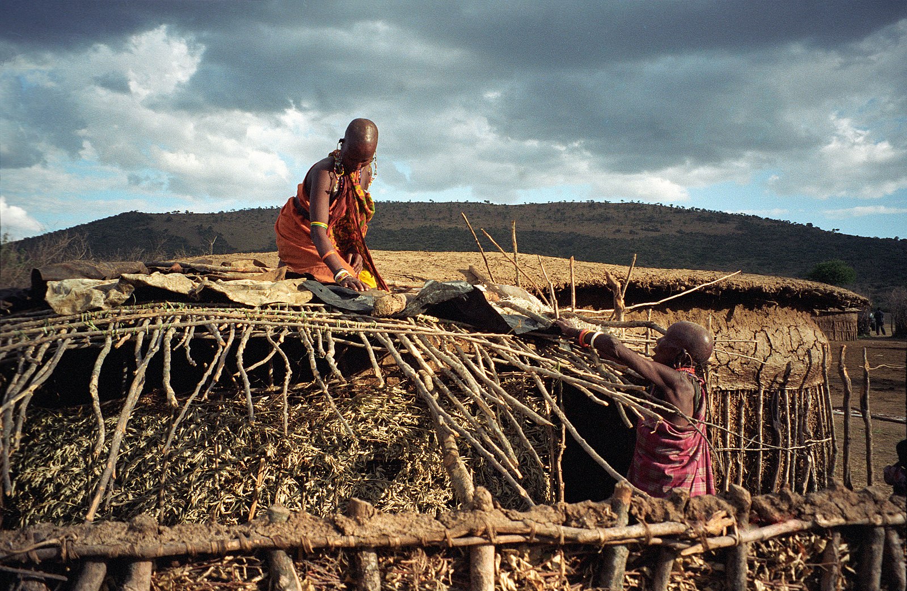
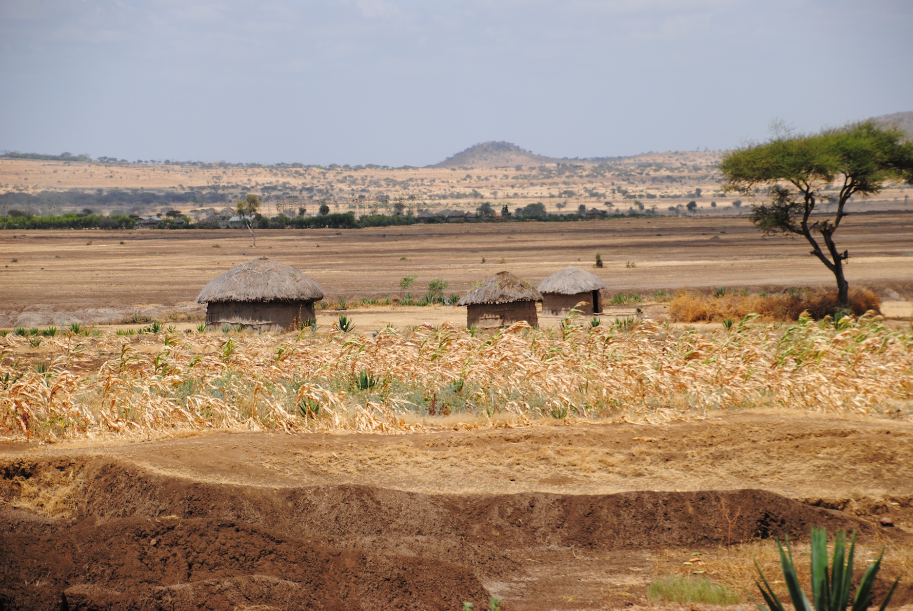
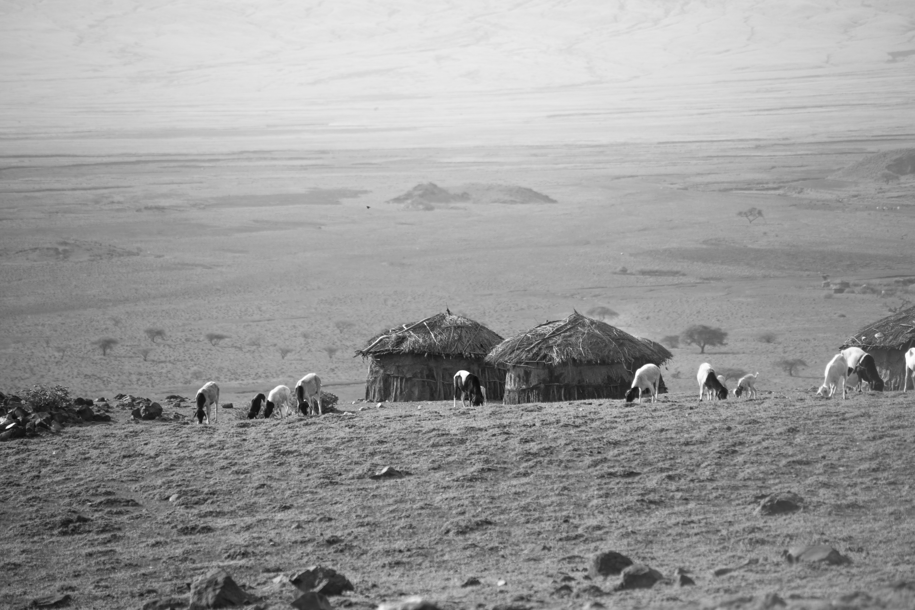

Style/Period(s):
Maasai
Primary Material(s):
Wood, Adobe Brick
Function(s):
Residential Structure
Related Website(s):
Significant Date(s):
No Significant Date Assigned.
Additional Information:
Publications/Texts in Print:
Homewood, Katherine, Ernestina Coast, and Michael Thompson. “In-Migrants and Exclusion in East African Rangelands: Access, Tenure and Conflict.” Africa: Journal of the International African Institute 74, no. 4 (2004): 567–610. https://doi.org/10.2307/3556842.
Additional Information:
The Maasai people are nomadic cattle raisers and their huts are not permanent. The women are the homeowners and will build the two room houses upon arrival of a new site.
Project Description:
The typical village is called Boma and has a circular configuration with the houses, Enkaji, forming a central space. They are made out of a structure of branches that are covered with layers of soil, urine, and cow dung and everything dries in the sun within a few hours.
Typically there is one opening with two rooms. The front room is for young animals and the central room has a fireplace to cook, light, and heat the house. People sleep on beds made of branches.
Each house has a small homestead for livestock and everything is protected with fences.
Building Address:
Supporting Designers/Staff:
Significant Dates:
Associated Projects:
Tags:
Village, Vernacular, Maasai, Tanzania
Viewers should treat all images as copyrighted and refer to each image's links for copyright information.