M2 India (1992)**
Artist/Designer:
Project Location: Ahmedabad, India
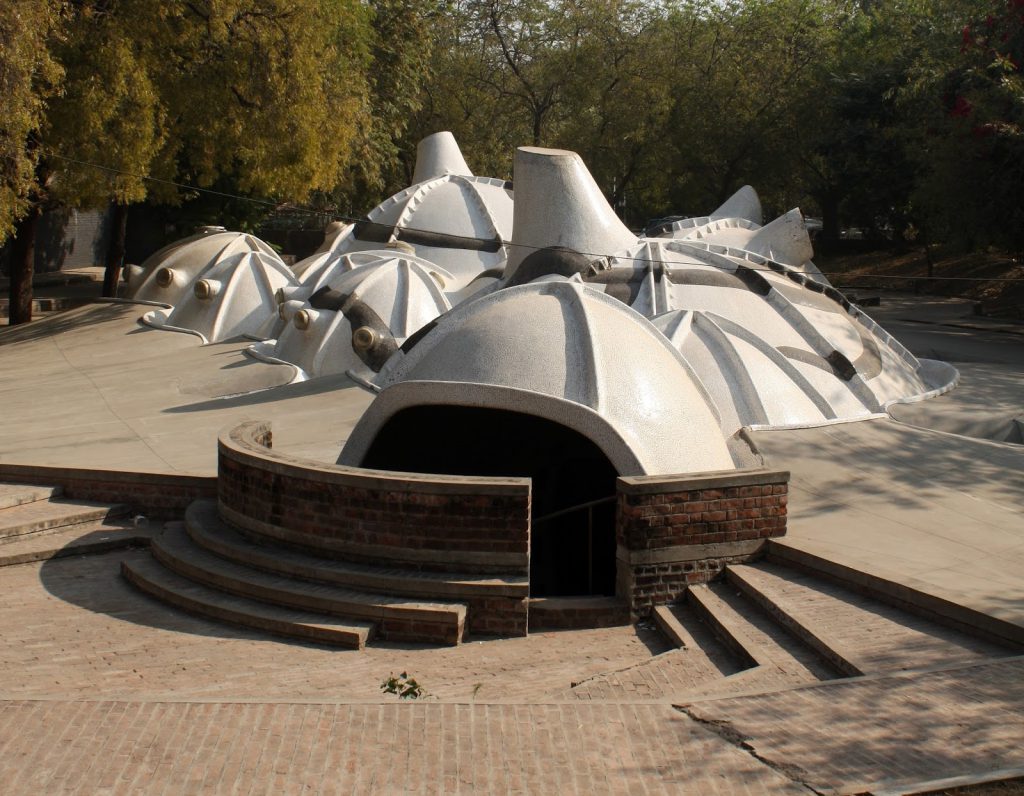
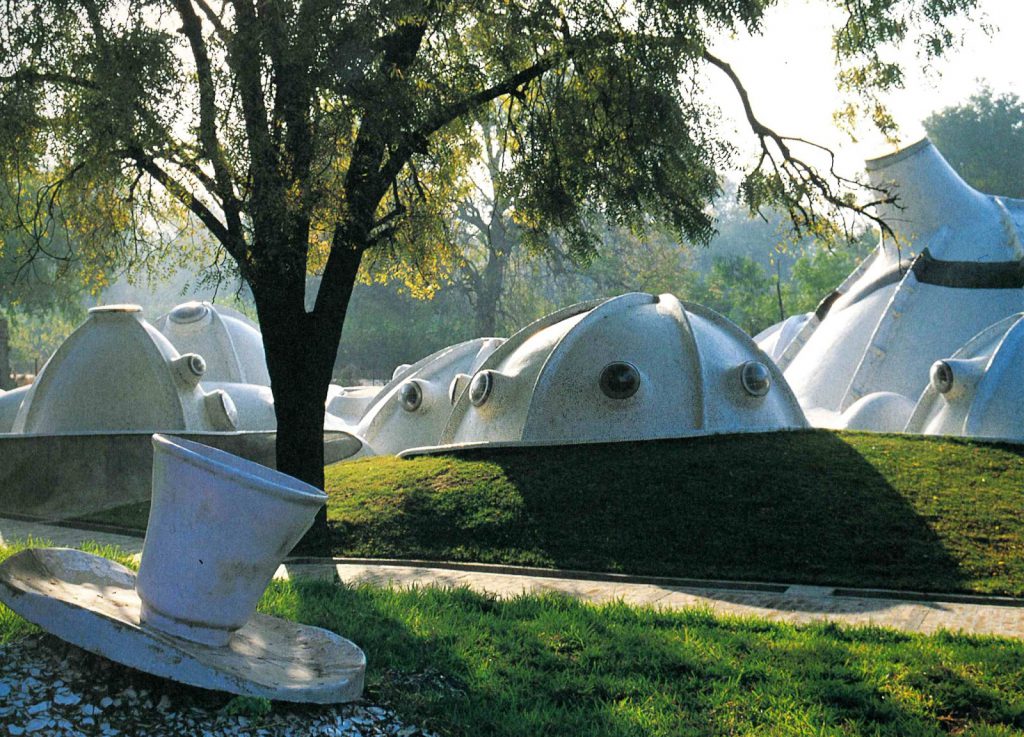

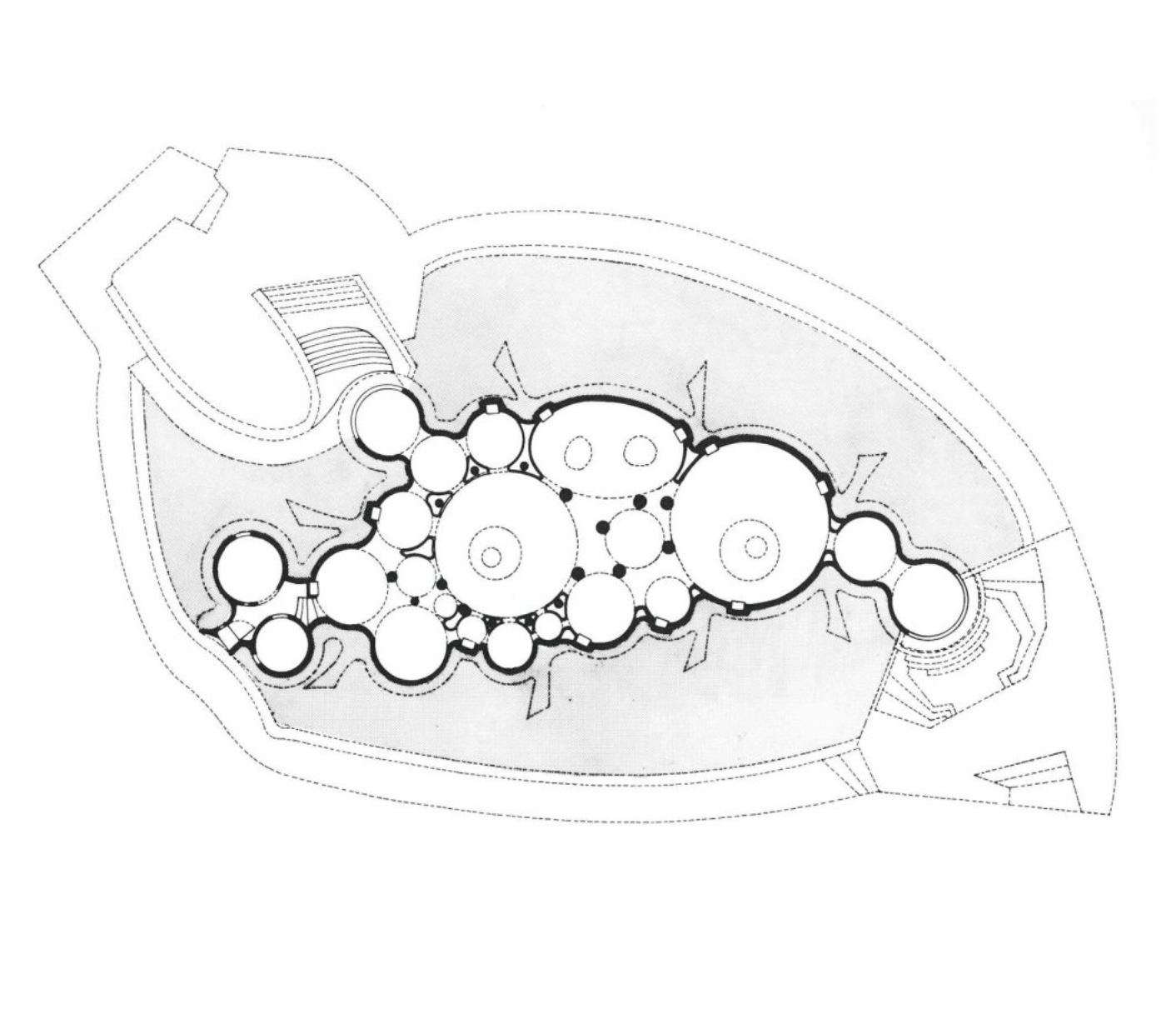
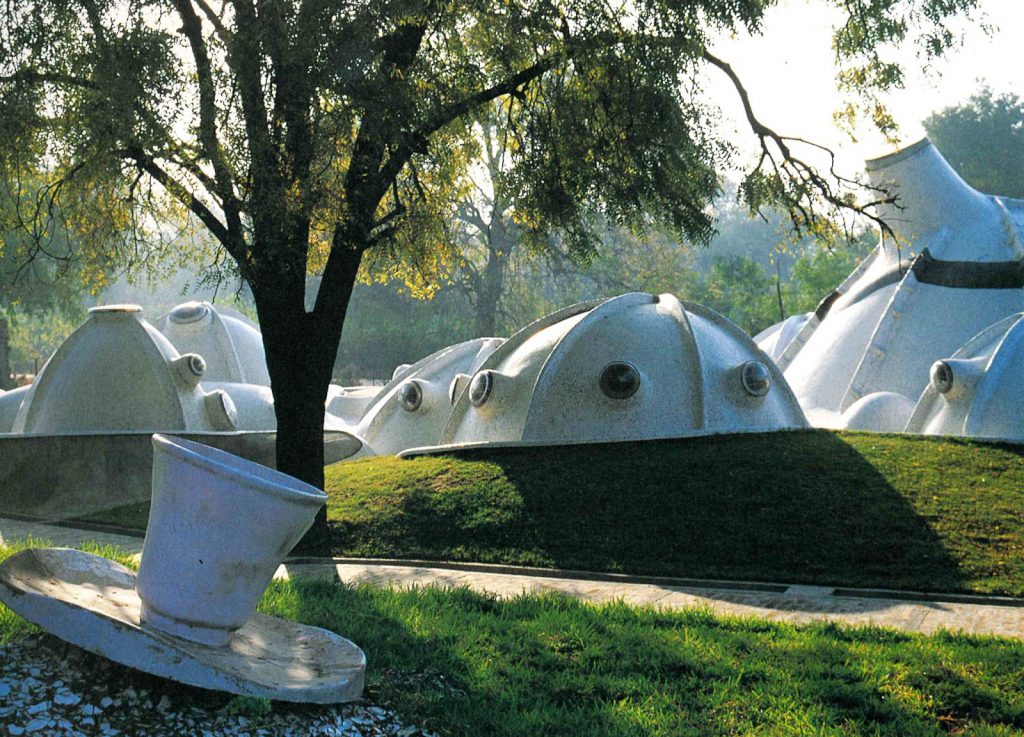
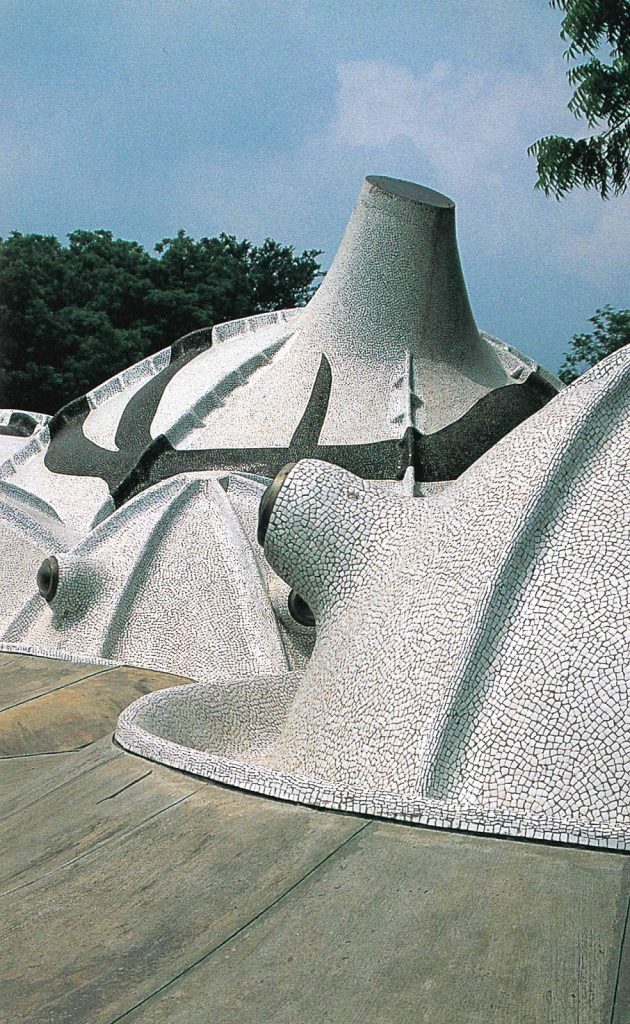
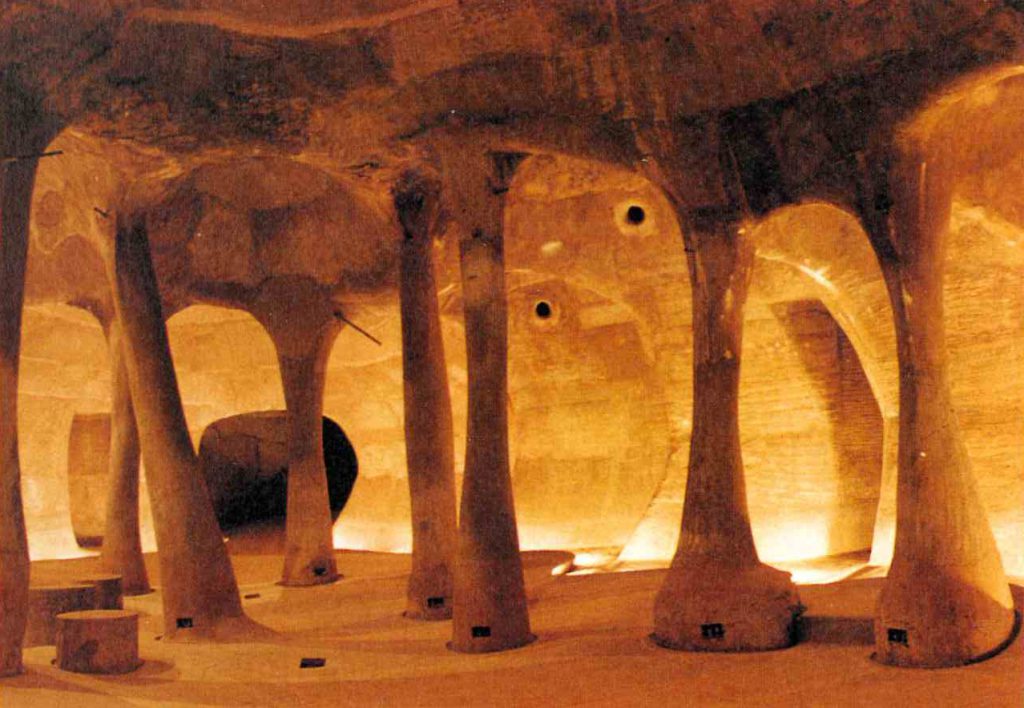
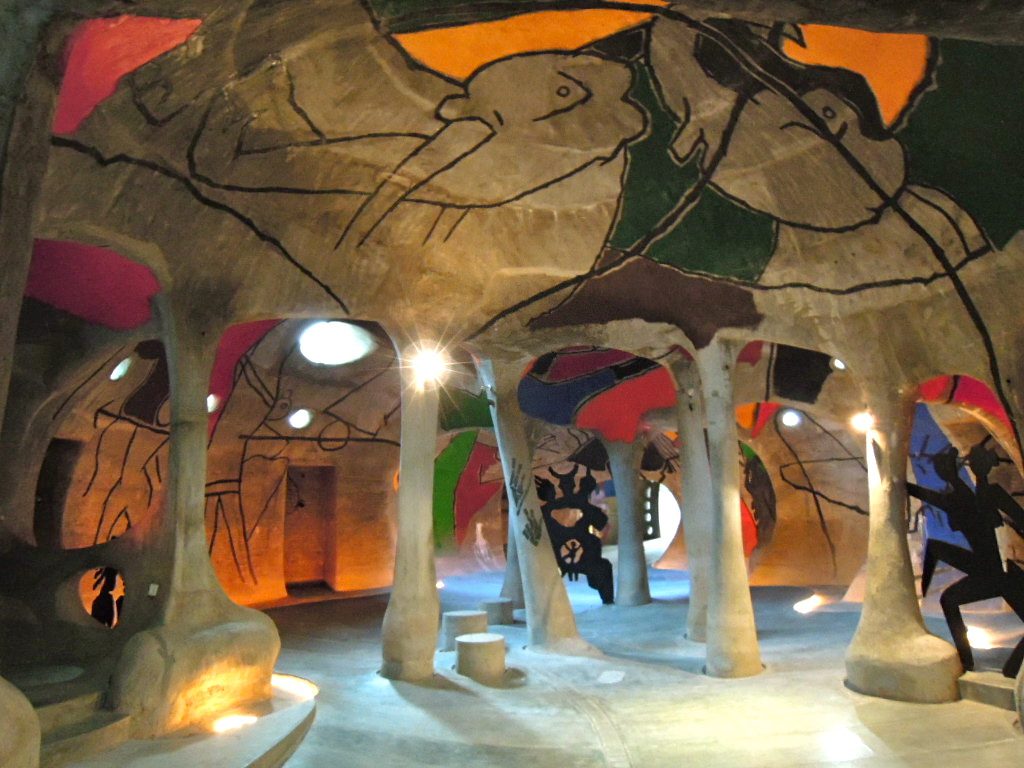
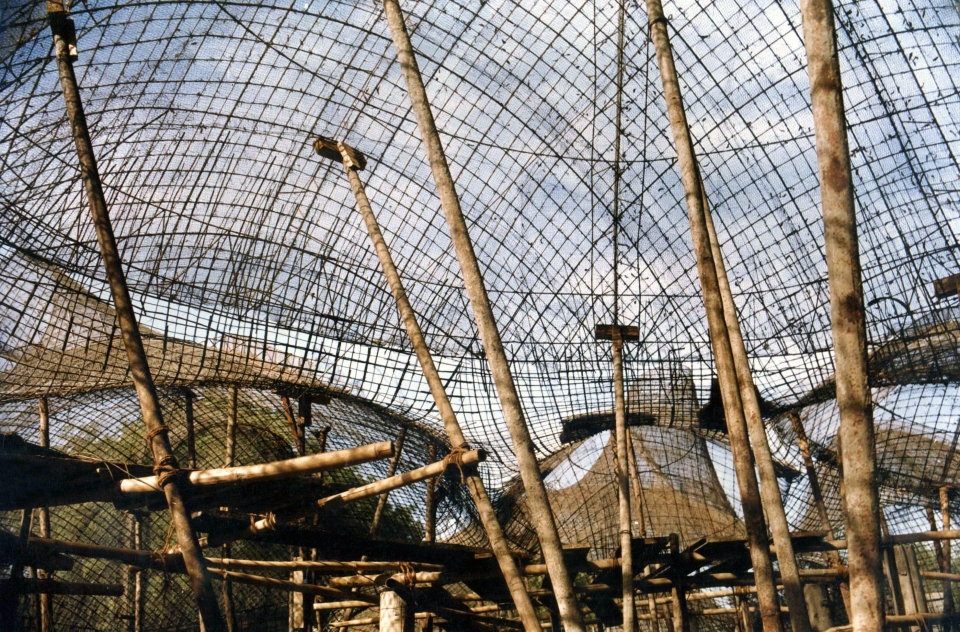
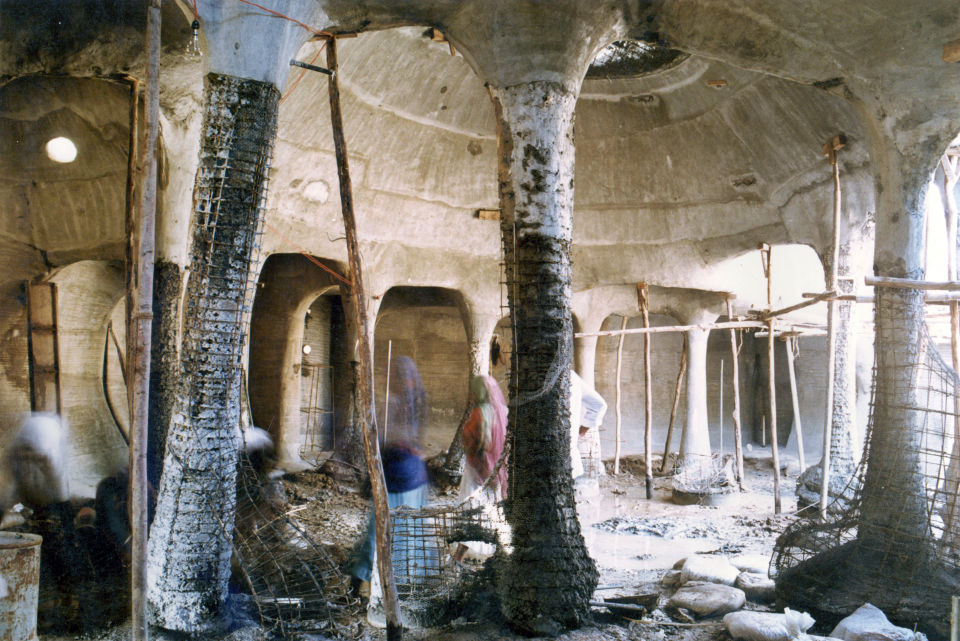
Style/Period(s):
Modern, Organic Architecture
Primary Material(s):
Ceramic, Concrete
Function(s):
Exhibition
Related Website(s):
Significant Date(s):
20th Century, 1992, 1995
Additional Information:
Publications/Texts in Print:
Gupta, Kaustav. “Toward Sustainable Design- The Excluded Issues: LEED Rating System in India.” (2009).
Lang, Jon. A Concise History of Modern Architecture in India. New Delhi, India: Orient BlackSwan Private Limited, 2010.
Steele, James. “Rethinking Modernism for the Developing World : The Complete Architecture of Balkrishna Doshi" (1998).
Swaranjali, Pallavi. “Architectural Storytelling: The Subjunctive Mode of Architectural Conceptualization and Experience in the Works of Balkrishna Doshi”, Architecture and Culture, Architectural Storytelling, volume 6, 2 (2018): 289-306.
Tabana, Mohsen and Mohammad Mehrakizadehb-Sara Najjaranc. “Recognition of the Shading Elements in Traditional Houses of Dezful.” (2019).
Waters, John K. Blobitecture : Waveform Architecture and Digital Design. Gloucester, MA: Rockport Publishers, 2003.
Building Address: Kasturbhai Lalbhai Campus Opp Gujarat University campus, CEPT campus, Navrangpura, Ahmedabad, Gujarat 380009, India
Significant Dates: Construction began 1992, Completed 1995,
Supporting Staff/ Designers: Architect B. V. Doshi, Architecture firm Vāstu Shilpā Consultants, Artist M. F. Husain,
Tags: India, Amdavad Ni Gufa, Ahmedabad, Gujarat, History and Interiors, Painting, Drawing, Mixed Media, Modern, Organic Architecture, 20th Century, 1992, 1995, Ceramic, Concrete, Blobitecture, Reinforced Concrete, Stalagmites, Columns
This structure is a form of an architecture movement called blobitecture. It is a sculpture of dome shells finished in china mosaic pieces. The function of this space was to house M.F.Hussain's paintings. All the domes are protruding above ground level and the entire gallery space is underground. There is a play of intersecting circles and ellipses, the light comes in through shafts from the circular openings in the domes. All of the forms were self supporting due to the resolution of stress. Ferrocement was used in forming these undulating surfaces, while reinforced concrete was used for the domes and the walls. In the hot climate of Gujarat state, this structure being underground was always a few degrees cooler and using china mosaic which is a glazed form of ceramic also kept it cool inside. The artist who's work was displayed within the structure had free reign, he painted free flowing lines, the black on the domes outside the structure, he painted the walls and even the air conditioners. As someone who has visited this site, it is one of my personal favourites ! I love the ease in which the whole structure comes together. It looks like a shell but it houses paintings. The columns floor and ceiling seem to resemble stalagmites and all are fluid seamlessly merging boundaries of the space.
Viewers should treat all images as copyrighted and refer to each image's links for copyright information.