Longchamp Store, Dupl, New York, New York (2006)
Artist/Designer: Heatherwick Studios
Project Location: New York, New York
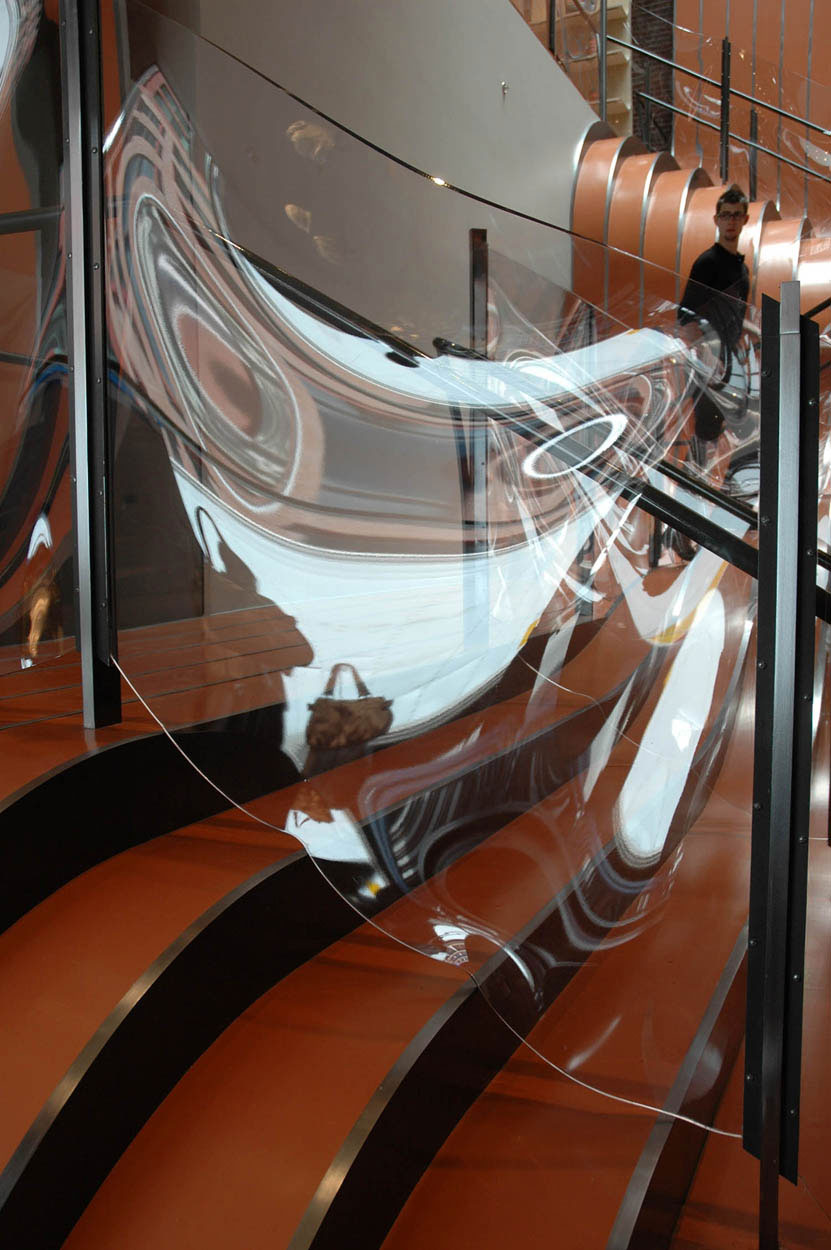
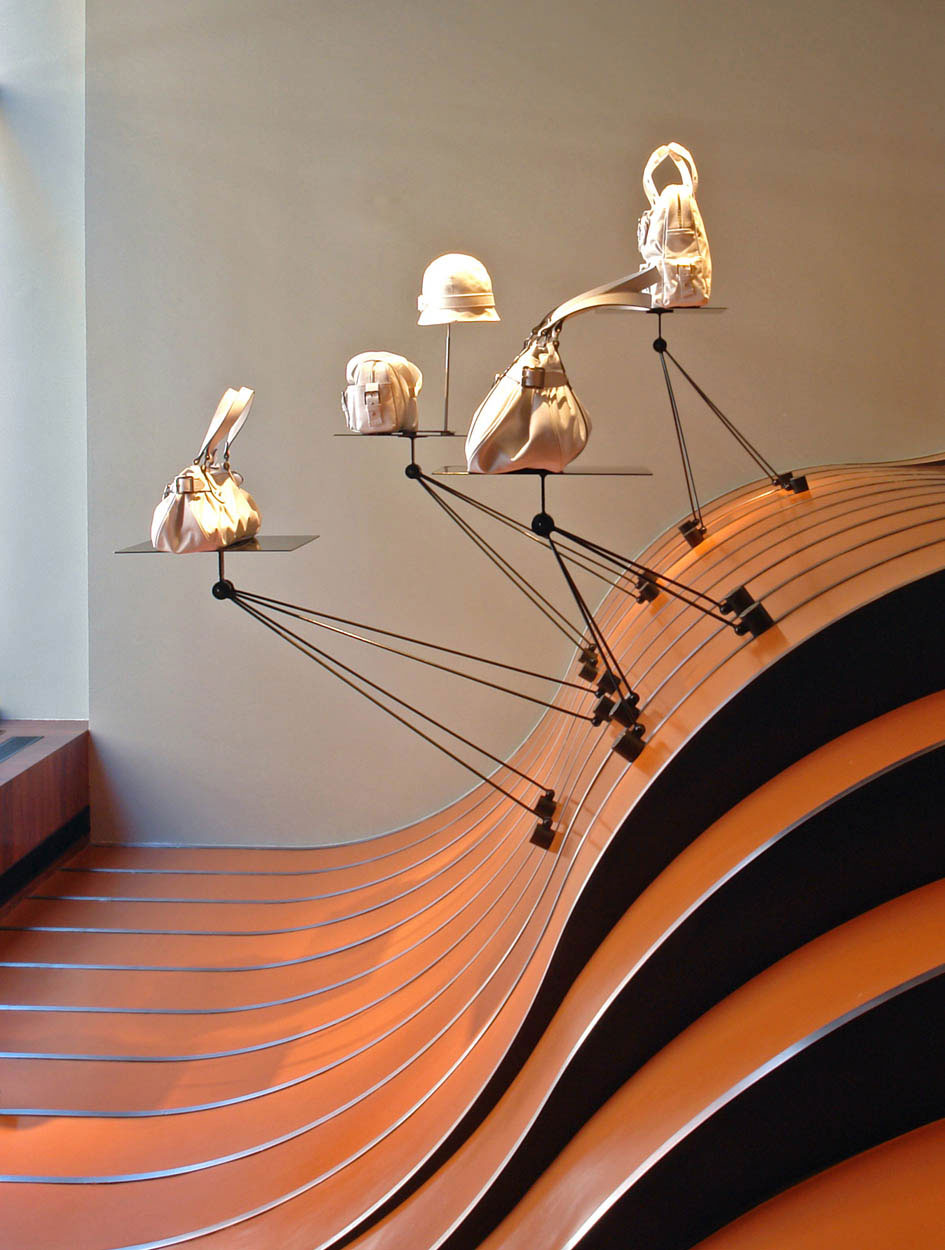
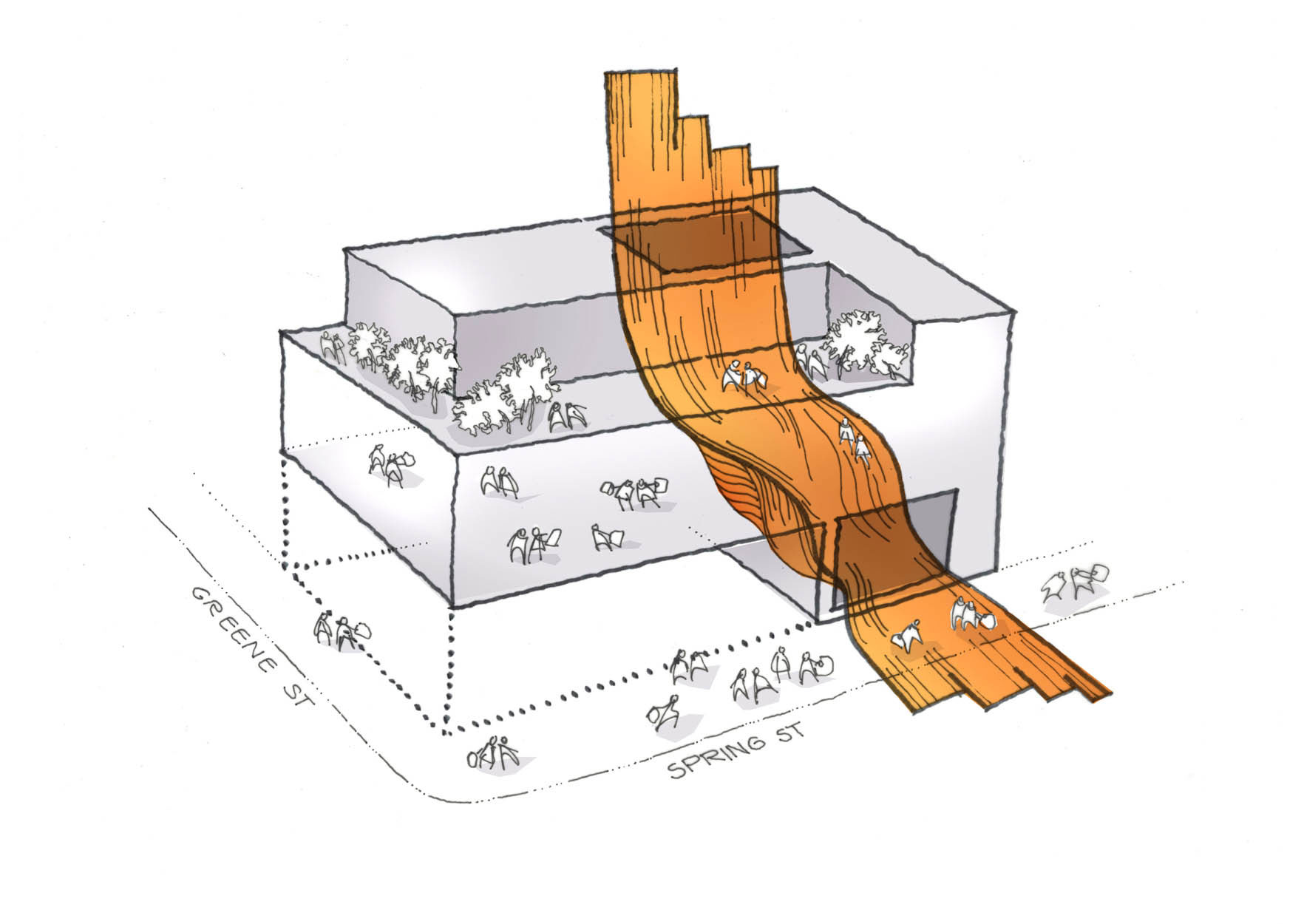
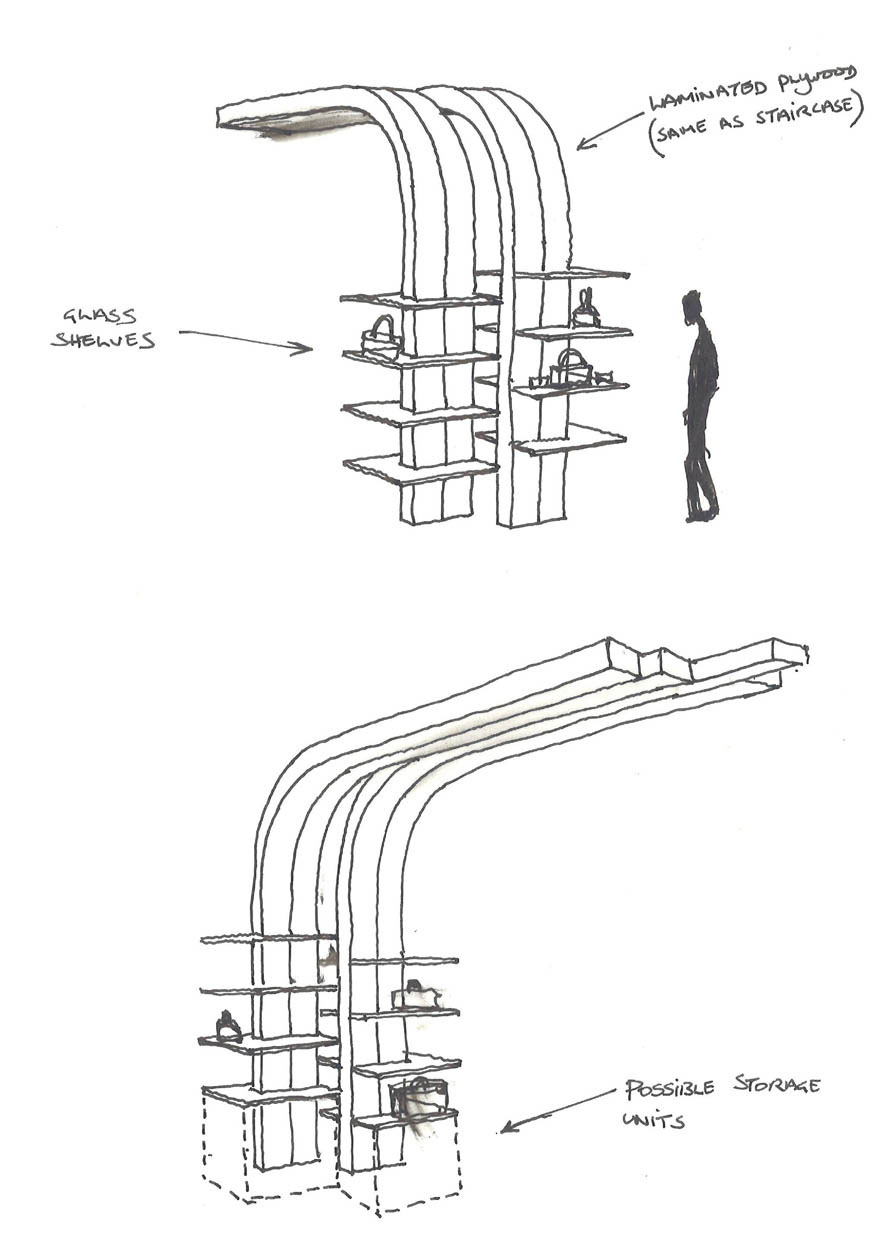
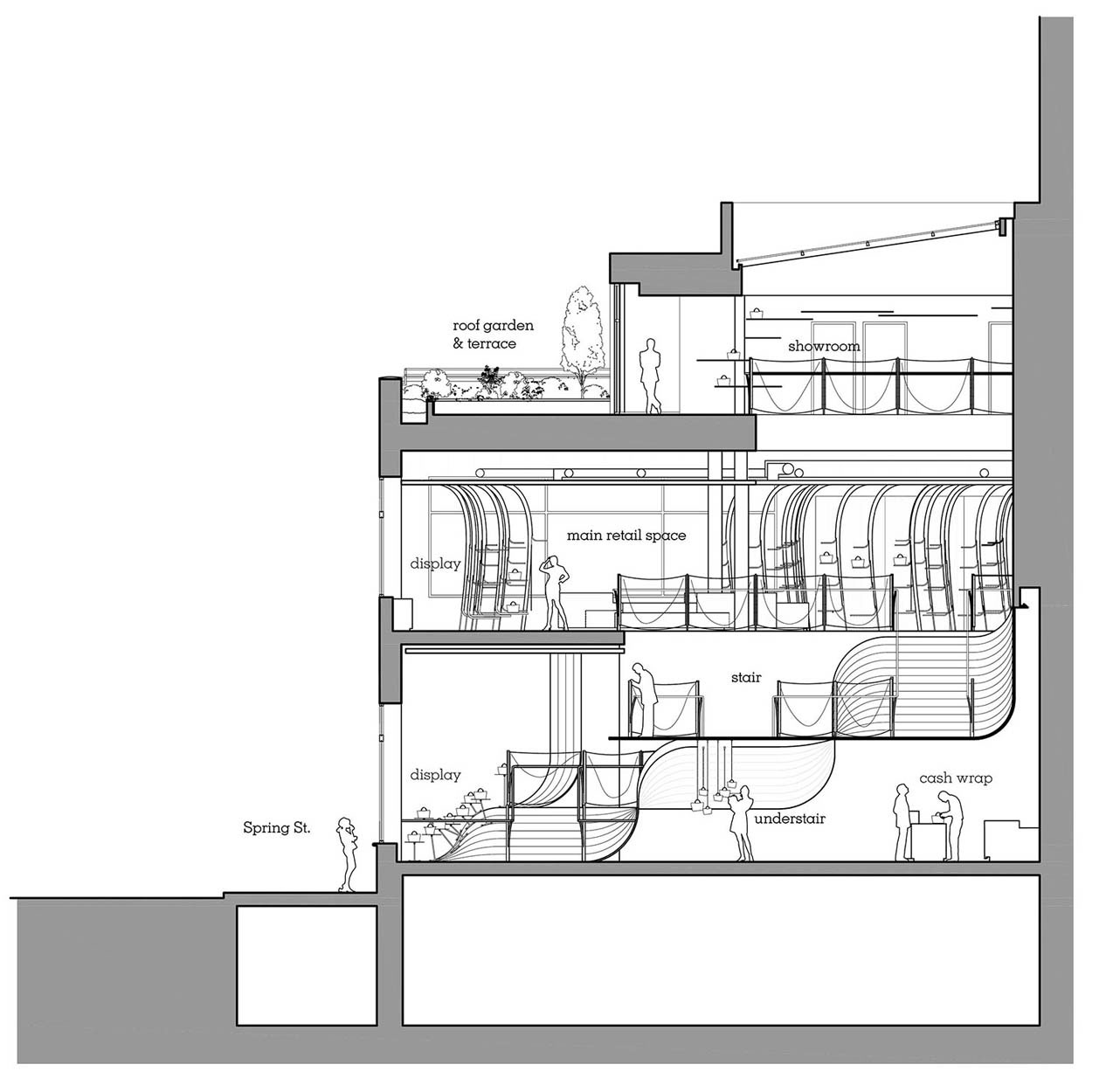
Style/Period(s):
Contemporary
Primary Material(s):
Glass, Steel
Function(s):
Retail Store
Related Website(s):
Significant Date(s):
21st Century, 2004
Additional Information:
Publications, Texts in Print:
"Stairway to heaven." Design INDABA. Accessed May 17, 2022. https://www.designindaba.com/articles/creative-work/stairway-heaven.
Slessor, Catherine. "2006 August: Longchamp Boutique by Heatherwick Studio (New York, USA)." February 13, 2012. The Architectural Review. https://www.architectural-review.com/buildings/2006-august-longchamp-boutique-by-heatherwick-studio-new-york-usa.
"Longchamp Store | Heatherwick Studio." ARCH2O. https://www.arch2o.com/longchamp-store-heatherwick-studio/.
Building Address:
132 Spring St, New York, NY 10012, United States
Significant Dates:
Appointment: 2004
Completion: 2006
Supporting Staff, Designers:
Project Leader: Tom Chapman-Andrews
Studio Team: Christos Choriatis, Rachel Hain, Jem Hanbury
Collaborators: Atmosphere Design Group, Building Structural Engineering Services, Jean Cassegrain, Philippe Cassegrain, Decca, Gilsanz Murray Steficek, Hdlc Architectural Lighting Design, Hillside Ironworks, Imperial Woodworking Enterprises, O’dea Lynch Abbattista & Associates, Outsource Consultants, Packman Lucas, Shawmut Design & Construction, Talbot Designs
Tags:
retail, soho, nyc, longchamp, store design, contemporary, organic forms
Viewers should treat all images as copyrighted and refer to each image's links for copyright information.