Long Studio : Fogo Island, Canada (2011) *
Artist/Designer: Saunders Architecture Saunders Architecture
Project Location: Canada
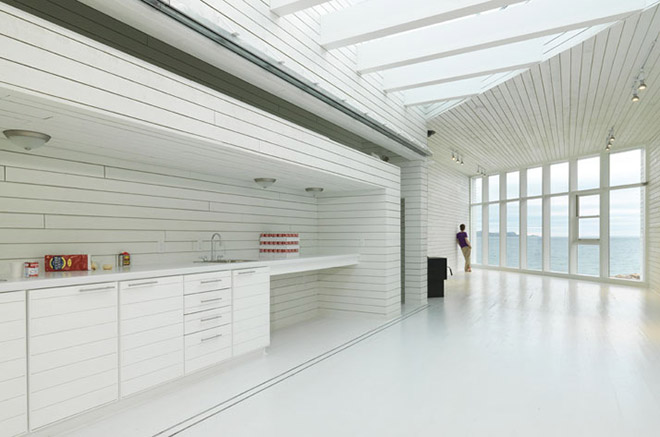
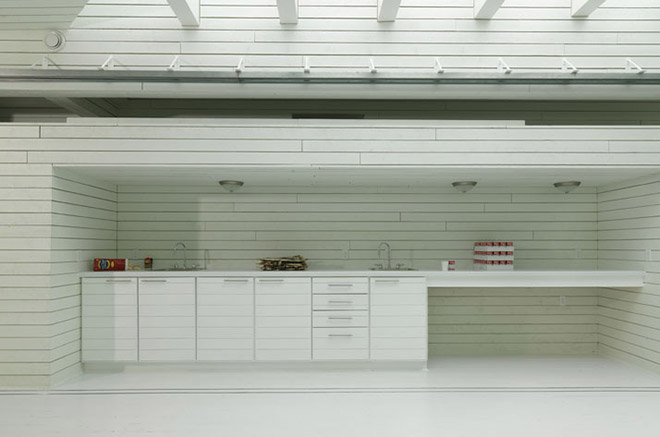
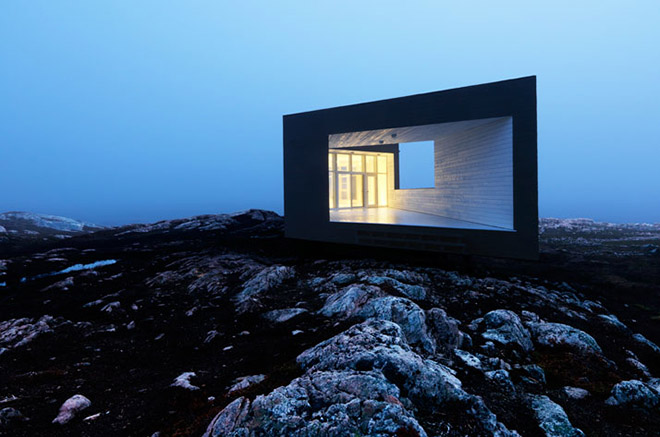
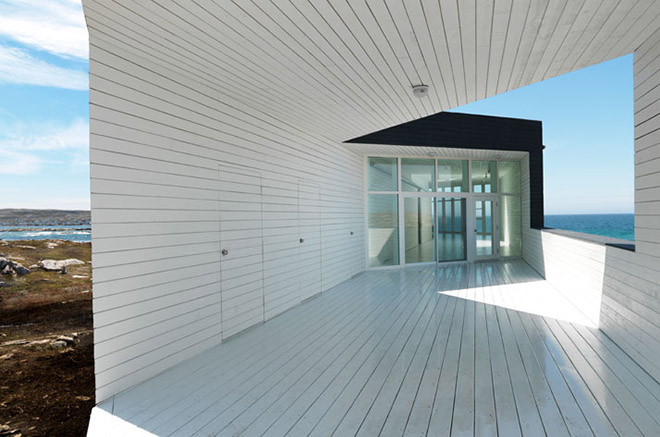
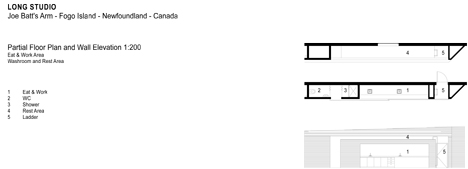
Style/Period(s):
Contemporary
Primary Material(s):
Wood, Color, Light
Function(s):
Workplace, Exhibition
Related Website(s):
Significant Date(s):
21st Century, 2011
Additional Information:
Publications/Texts in Print:
Saunders, Todd, Bell, Jonathan, and Stathaki, Ellie. Architecture in Northern Landscapes. 2nd ed. Basel, Switzerland: Birkhäuser, 2016.
Building Address: Fogo Island, Canada
Significant Dates: Construction Dates (2007-2011)
Supporting Staff/ Designers:
DBA Associates (Structural Engineer)
Core Engineering (Services Engineer)
Shorefast Foundation (Contractor)
Tags: Art Studio, Studio Interiors, Studio Architecture
Viewers should treat all images as copyrighted and refer to each image's links for copyright information.