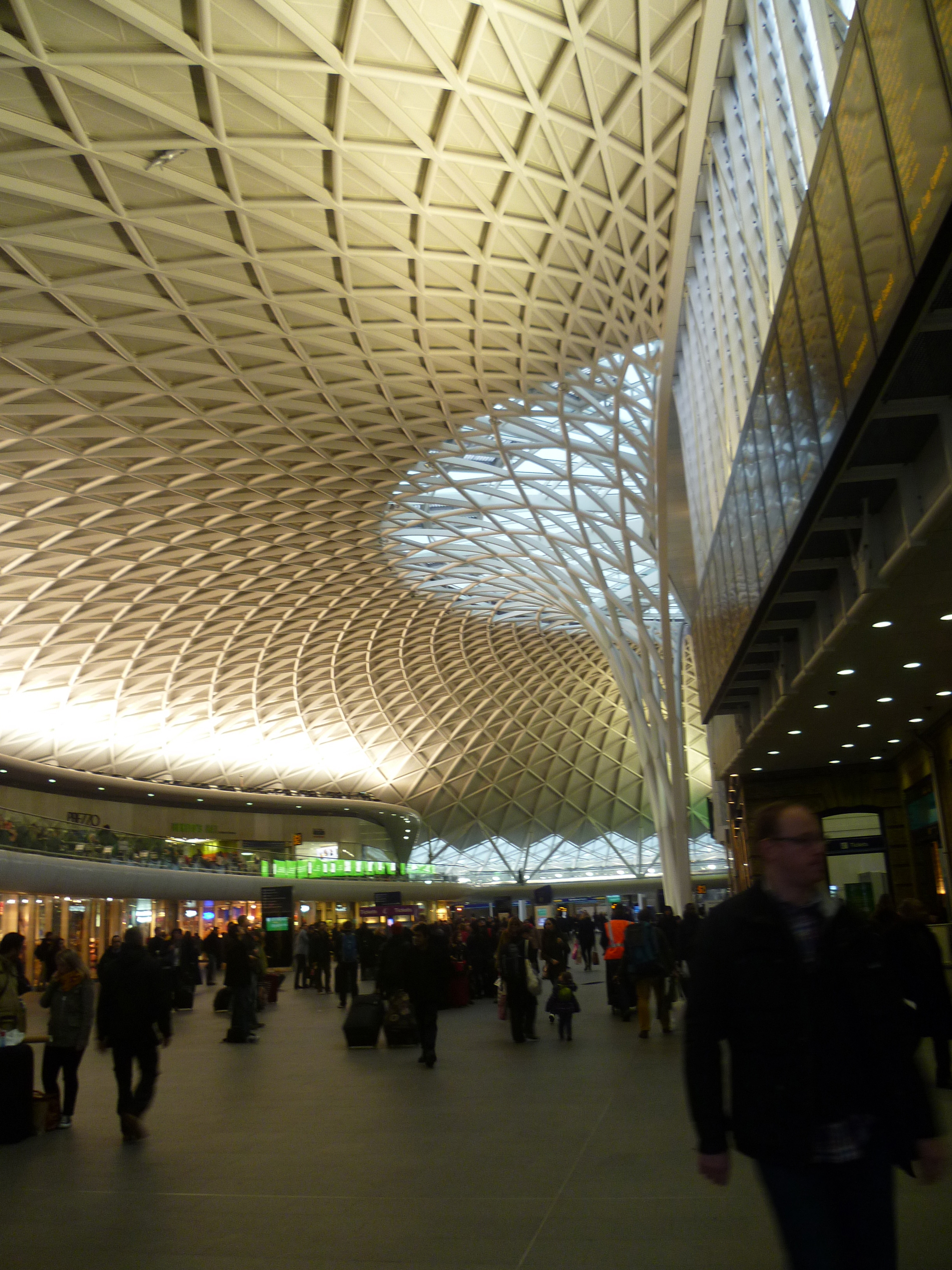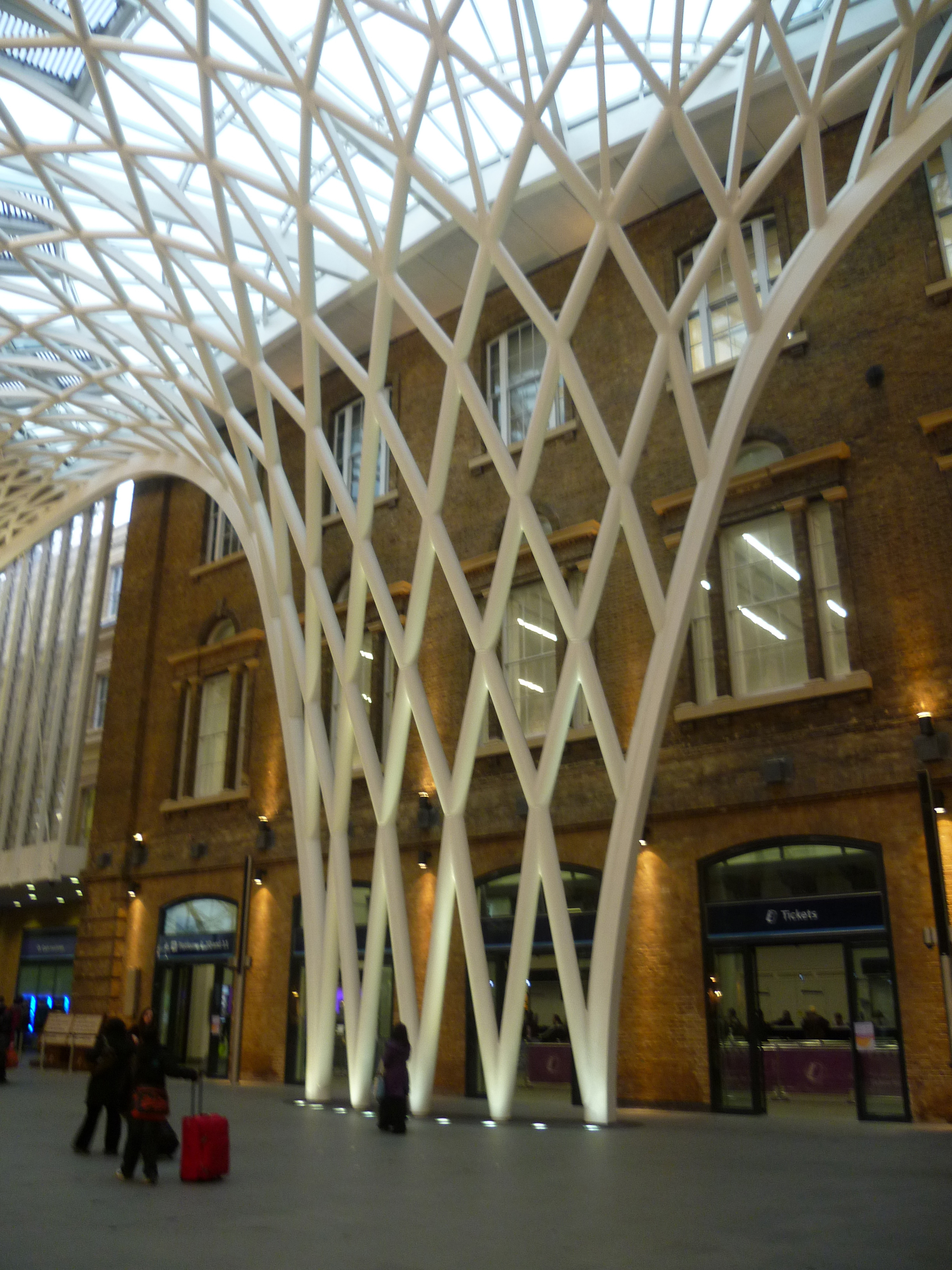Lobby, London King’s Cross Station (2012)*
Artist/Designer: John McAslan + Partners
Project Location: London, United Kingdom


Style/Period(s):
Contemporary
Primary Material(s):
Steel
Function(s):
Transportation
Related Website(s):
Significant Date(s):
21st Century, 2012
Additional Information:
Publications/Texts in Print-
Additional Information-
Building Address:
Euston Road, London, Greater London N1 9AL, UK
Supporting Designers/Staff:
John McAslan + Partners
Significant Dates:
Completed in 2012
Associated Projects:
Additional Text:
King's Cross station, London, was built in 1852, and although the architecture and interiors were daring at the time, the station was certainly due for major and pivotal modernization. Ongoing is the scheme in front of the station which will involve gardens and an urban oasis. Part of the scheme within the station has now been finalized. In March 2012 a dramatic new entrance lobby was established which covered some of the old platform areas. The roof, like a web, seems to be anchored against the façade of the old Victorian building and then springs from its source to spill out and encompass the whole area. A balcony comprising restaurants, and seating areas floats out over the lobby. It is a perfect fusion of the old and the contemporary.
Tags:
Kings Cross, train, transportation, rail, railway station, lobby, London
Viewers should treat all images as copyrighted and refer to each image's links for copyright information.