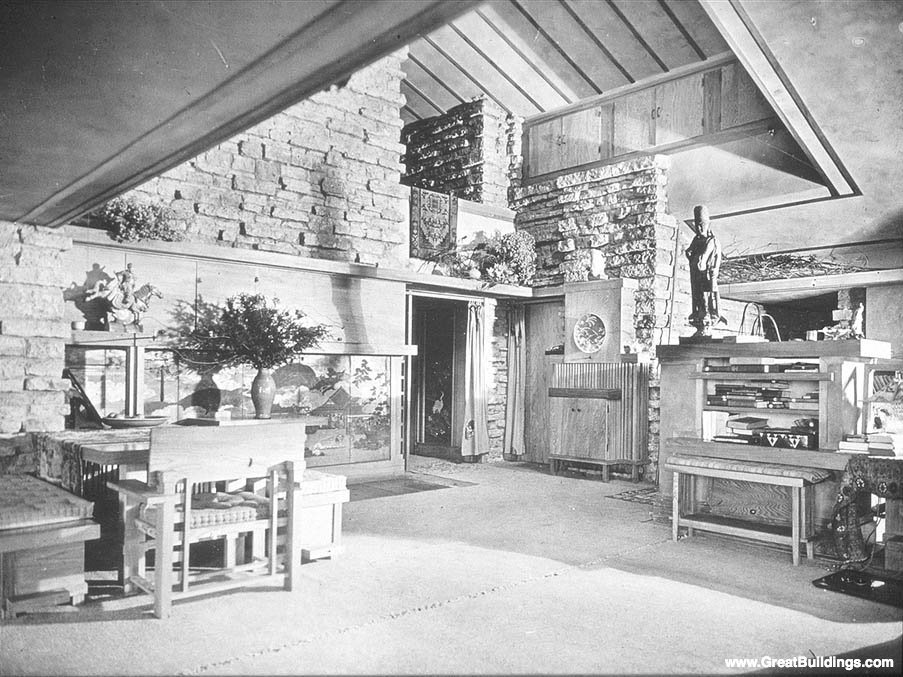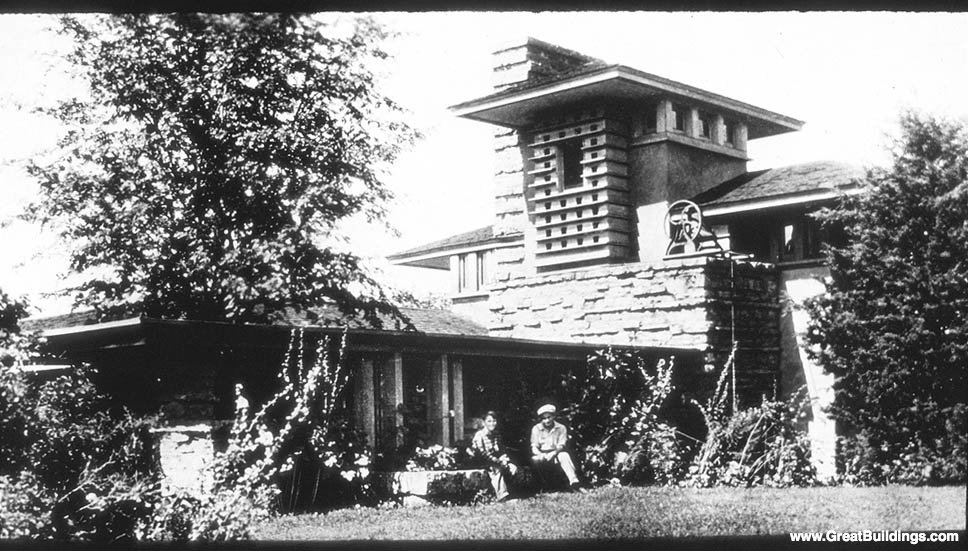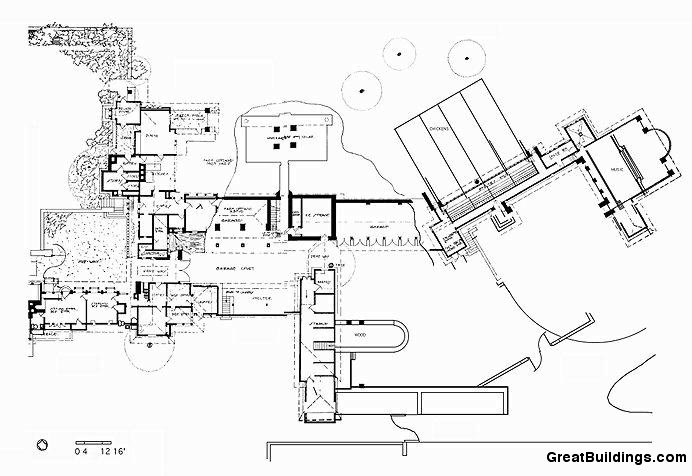Living Room, Taliesin House (1911)*
Artist/Designer: Frank Lloyd Wright
Project Location: Milwaukee, Wisconsin, United States




Style/Period(s):
Modern, Organic Architecture, Prairie
Primary Material(s):
Stone, Wood
Function(s):
Residential Structure
Related Website(s):
Significant Date(s):
20th Century, 1911
Additional Information:
Publications/Texts in Print:
McCrea, Ron. Building Taliesin. Madison, WI: Wisconsin Historical Society Press, 2012.
Pfeiffer, Bruce Brooks, Frank Lloyd Wright, and Bruce Brooks Pfeiffer. Treasures Of Taliesin. San Francisco: Pomegranate, 1999.
Wright, Frank Lloyd, Anthony Alofsin. Frank Lloyd Wright: An Index to The Taliesin Correspondence. New York: Garland Pub, 1988.
Additional Information:
Building Address
5481 County Rd C, Spring Green, WI 53588
Significant Dates
Construction: 1911
Renovation: 1914, 1925
Supporting Staff/ Designers
N/A
Tags
Frank Llyod Wright, Prarie style, Residence, Wood, Stone. Organic Architecture
Viewers should treat all images as copyrighted and refer to each image's links for copyright information.