Library and School for Adults, Cunit, Tarragona, Spain (2008)
Artist/Designer: Estudio Grv Arquitectos
Project Location: Tarragona, Spain
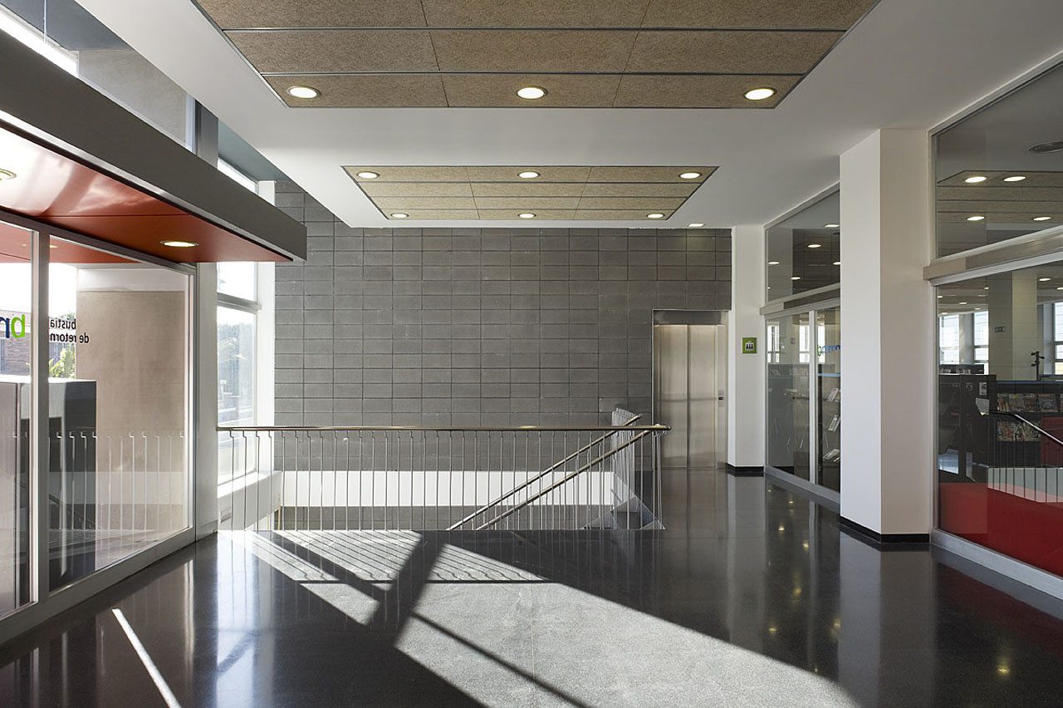
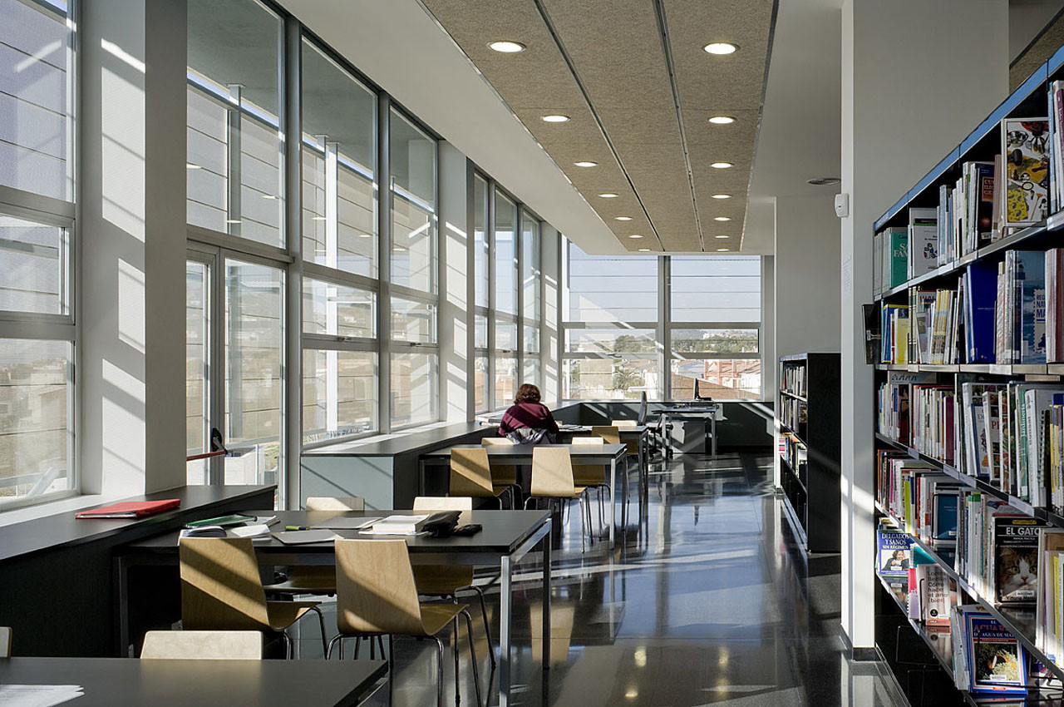
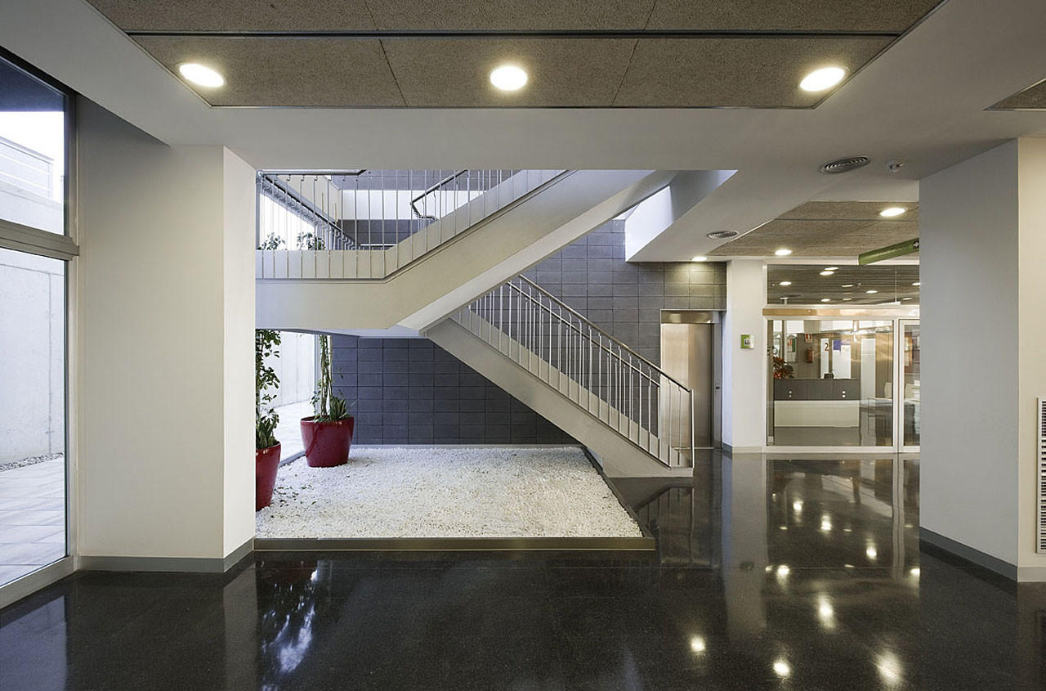
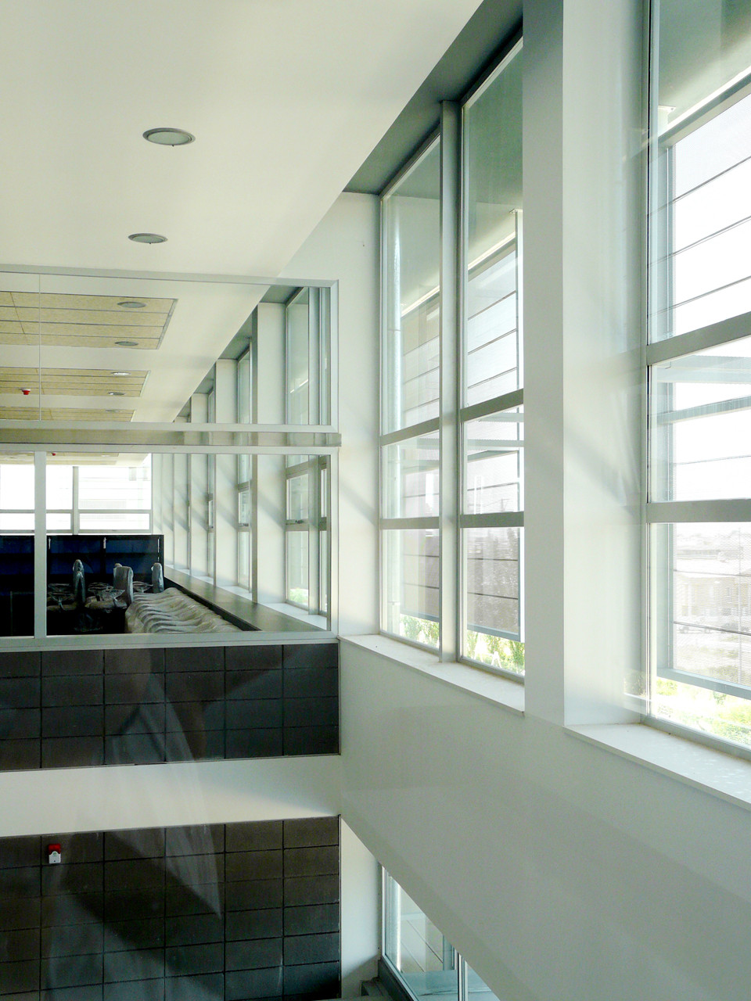
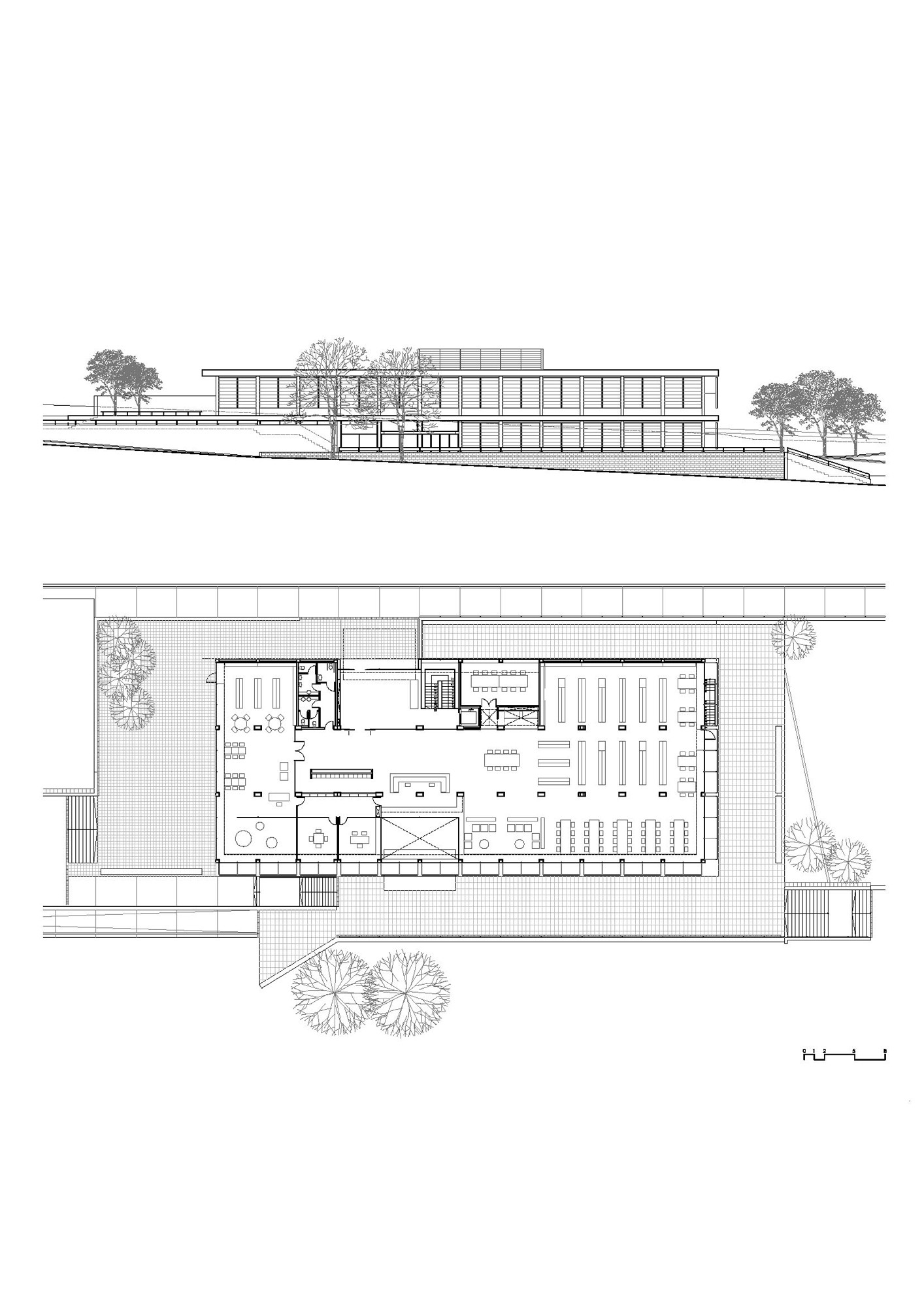
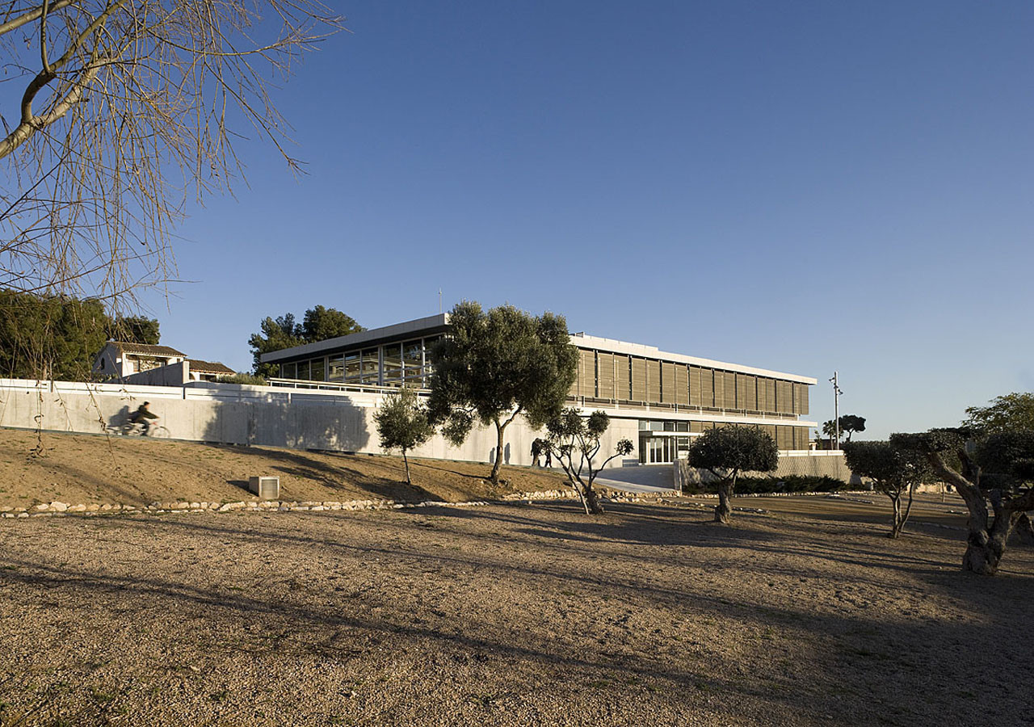
Style/Period(s):
Modern
Primary Material(s):
Glass, Concrete
Function(s):
Classroom, Education, Library
Related Website(s):
Significant Date(s):
2000-2009, 2008
Additional Information:
Publications/Texts in Print:
Additional Information:
Project Description:
There are two entrances on separate levels: one from the street, one from the park. Within the building there is the library and some classrooms for adult classes.
Building Address:
Carrer de la Creueta, 17, 43881 Cunit, Tarragona, Spain
Supporting Designers/Staff:
Collaborators - Fabián Coutiño, Juan Pablo Ortiz, Leonardo Moad
Technical Architect - Roc Isern
Structures - Jaime Pastor
Facilities - SURIS
Client - Ajuntamiento de Cunit
Construction - TAU ICESA
Team - Cristina Gastón, Isidre Roca, Xavier Vidal
Significant Dates:
2008 - Built and opened
Associated Projects:
Tags:
Library, Classrooms, Cunit, Tarragona, Spain
Viewers should treat all images as copyrighted and refer to each image's links for copyright information.