L’Ecole Maternelle de l’Unité, Firminy-Vert (1967)*
Artist/Designer: Charles-Édouard Corbusier (Jeanneret-Gris)
Project Location: France
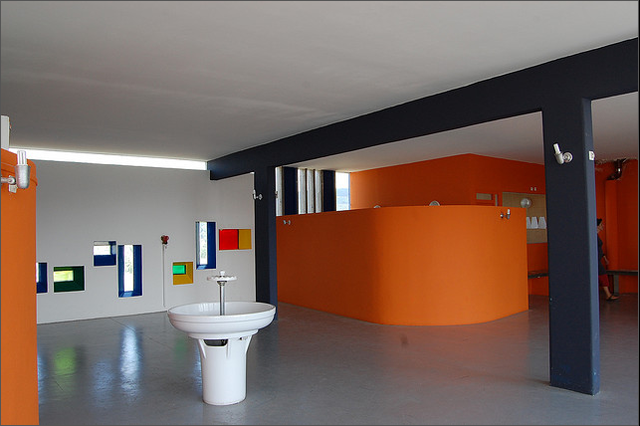
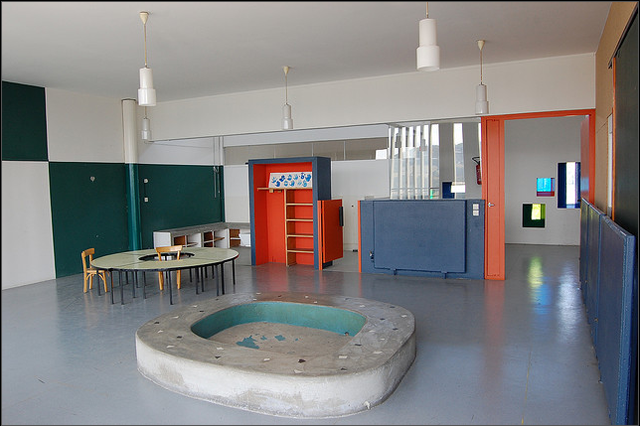
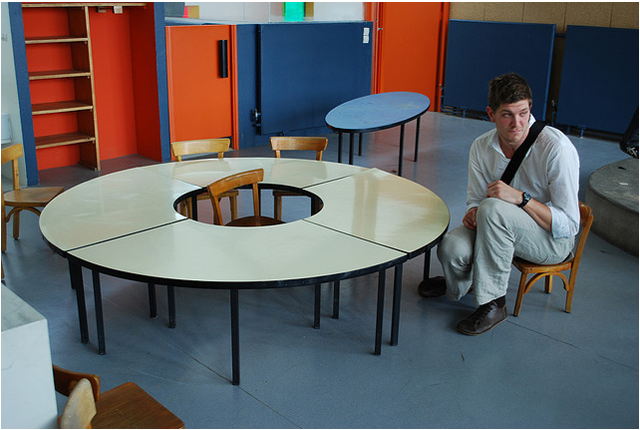
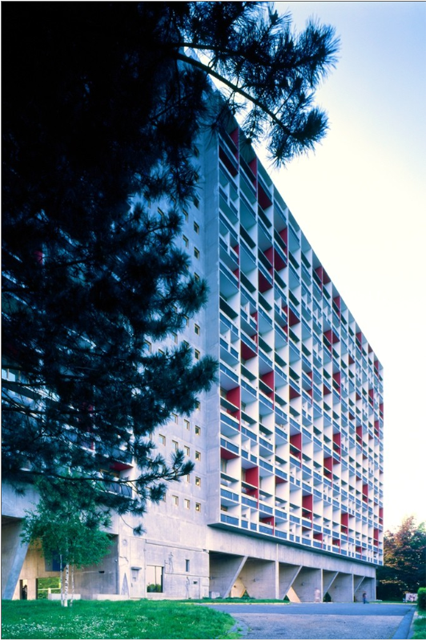
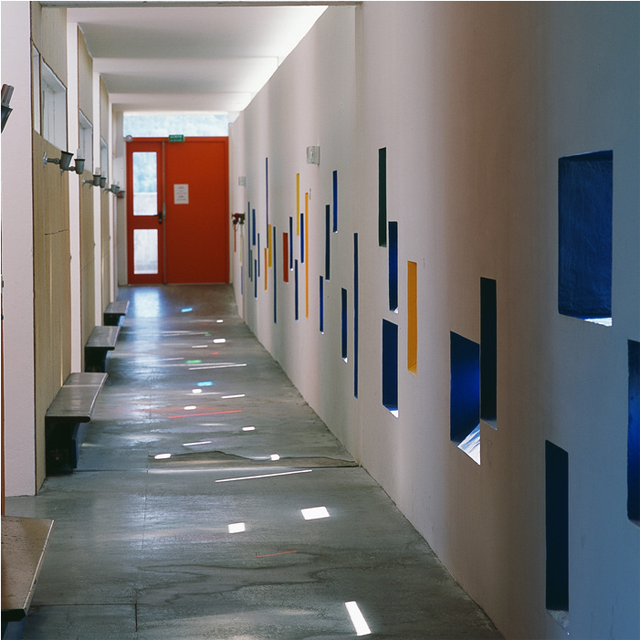
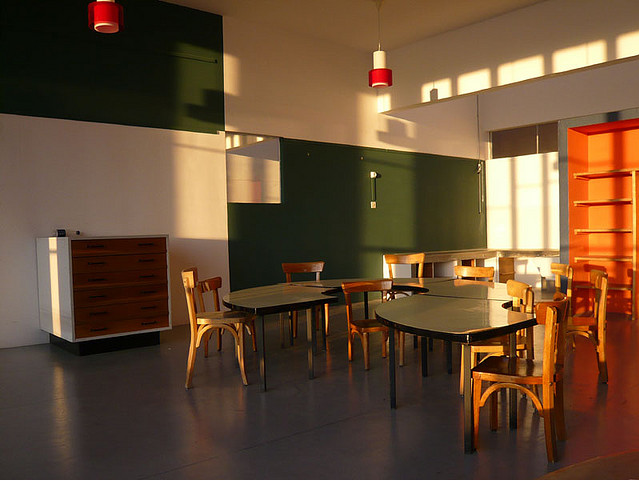
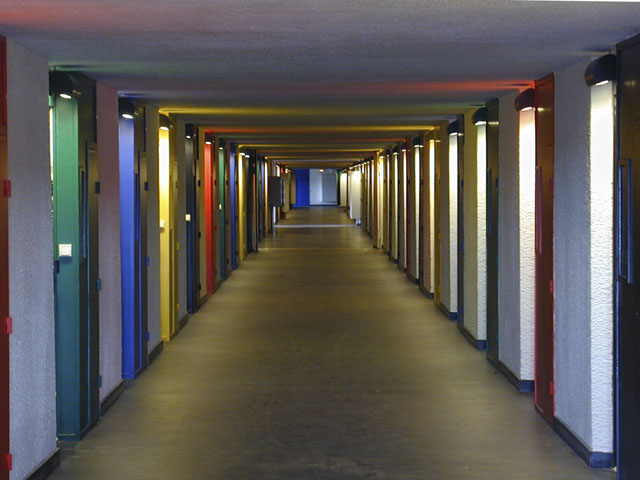
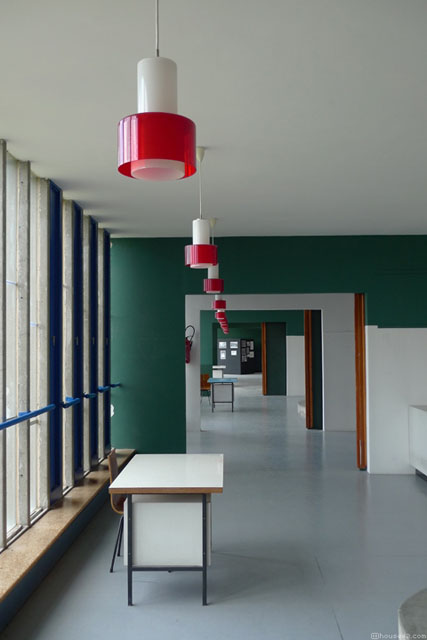
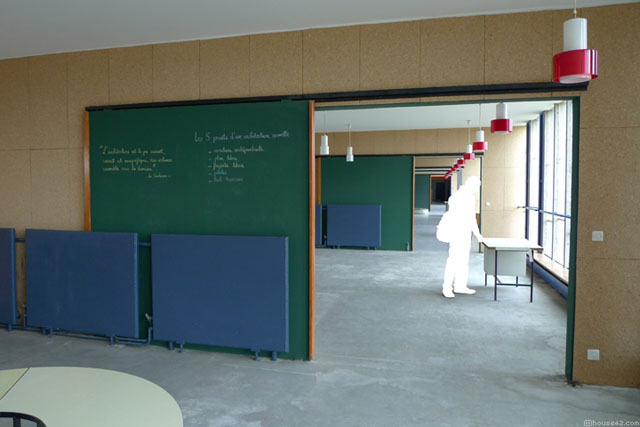
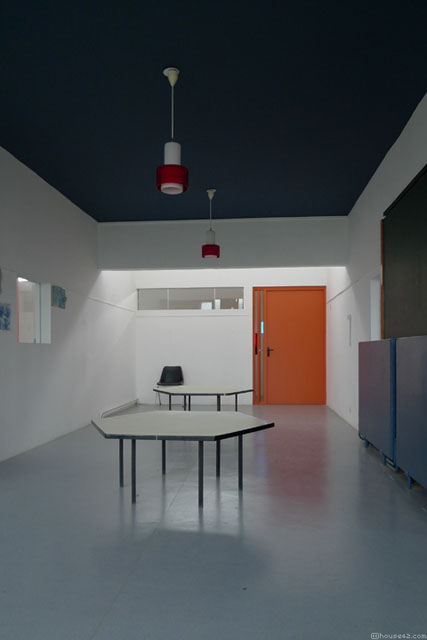
( Source | Accessed : November 11, 2013 )
Style/Period(s):
Modern
Primary Material(s):
Concrete
Function(s):
Classroom, Residential Structure
Related Website(s):
Significant Date(s):
20th Century, 1967
Additional Information:
Project description:
L'école maternelle de l'unité was built in 1967 by Le Corbusier. The space was once a kindergarten and elementary school located on the top two floors of a 19-story housing block planned as a utopian community in the working-class town of Firminy, near Lyon. The classrooms are organized along a long hallway, all oriented in one direction. The walls of the hallway, opposite the classrooms, are pierced with multi-colored windows scaled for children's height, a touch that adds a great deal of color and play of light to the interiors. Classrooms feature specific activity zones, delineated by the built-in furniture, including reading circles. Throughout, the architecture, fixtures, and all furnishings are scaled for the young students. The interiors are extremely well-suited for interactive, activity-based learning that fosters community.
Publications/Texts in Print-
Graves, Ben E. School Ways: The Planning and Design of America’s Schools. New York: McGraw-Hill, Inc., 1993.
Grosvenor, Ian, and Catherine Burke. School. London: Reaktion Books, Ltd., 2008.
Hille, Thomas R. Modern Schools: A Century of Design for Education. Hoboken, NJ: John Wiley & Sons, Inc., 2011.
Building Address:
Bd Périphérique du Stade – 42700 Firminy.
France
Supporting Staff/designers:
André Wogenscky- oversaw construction after Le Corbusier's death.
Significant Dates:
1959- commissioned by Eugène Claudius-Petit.
1965- construction began.
1967- construction completed under André Wogenscky's supervision, in accordance with Le Corbusier's plans.
1993- building becomes classified as a historic monument.
2012- school was renovated and Erasmus Master Program Mundus MaCLands moves in.
Tags:
Le Corbusier, modern, concrete, utopia, urban design, housing, education design, modernism, brutalist, garden city, social housing
Viewers should treat all images as copyrighted and refer to each image's links for copyright information.