Larkin Administration Building, Buffalo, New York (1906)*
Artist/Designer: Frank Lloyd Wright
Project Location: Buffalo, United States
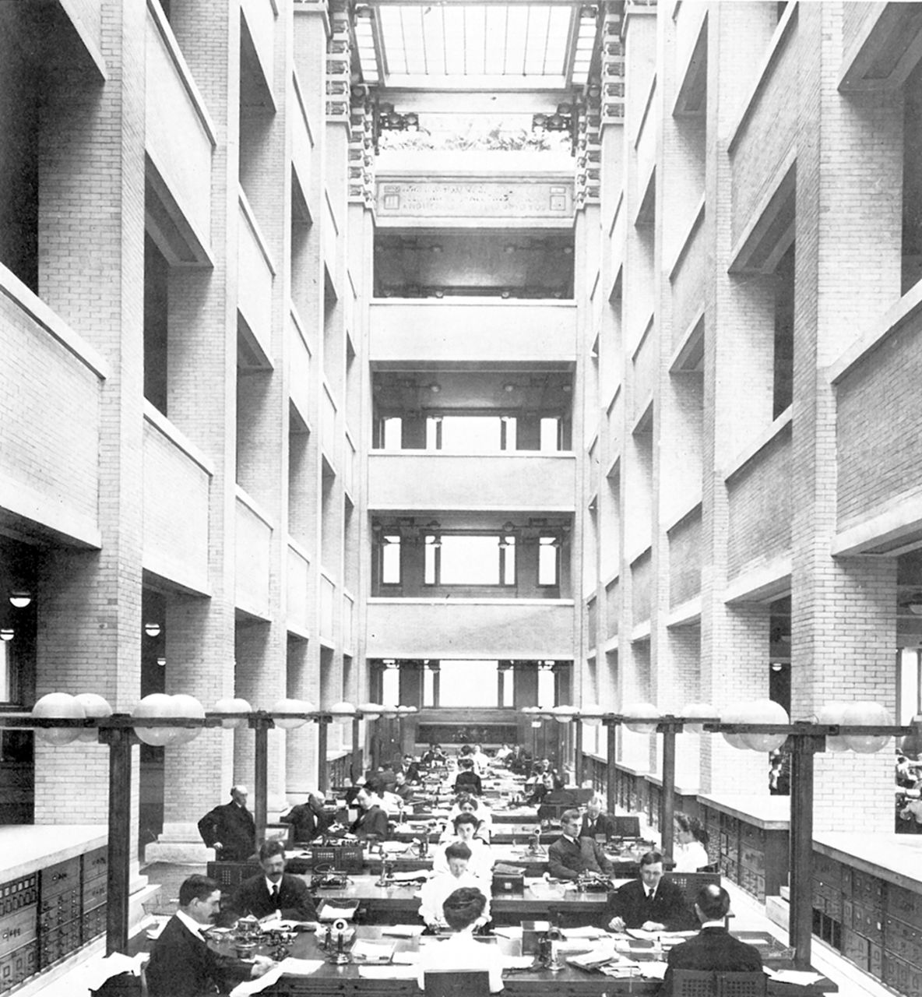
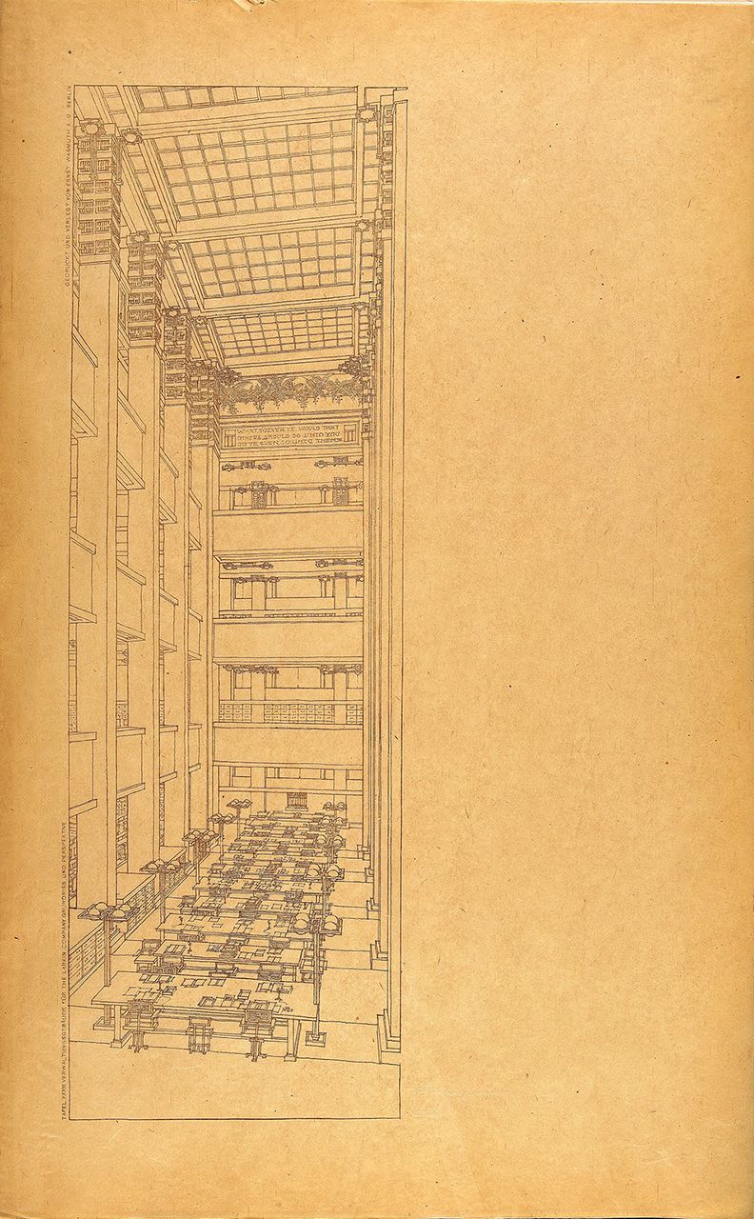
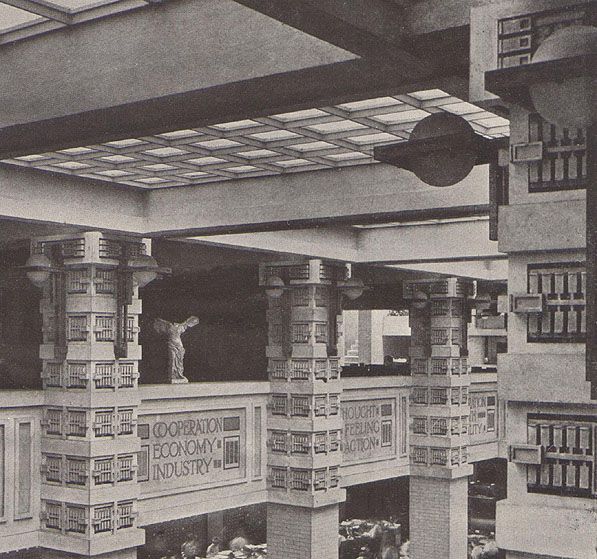
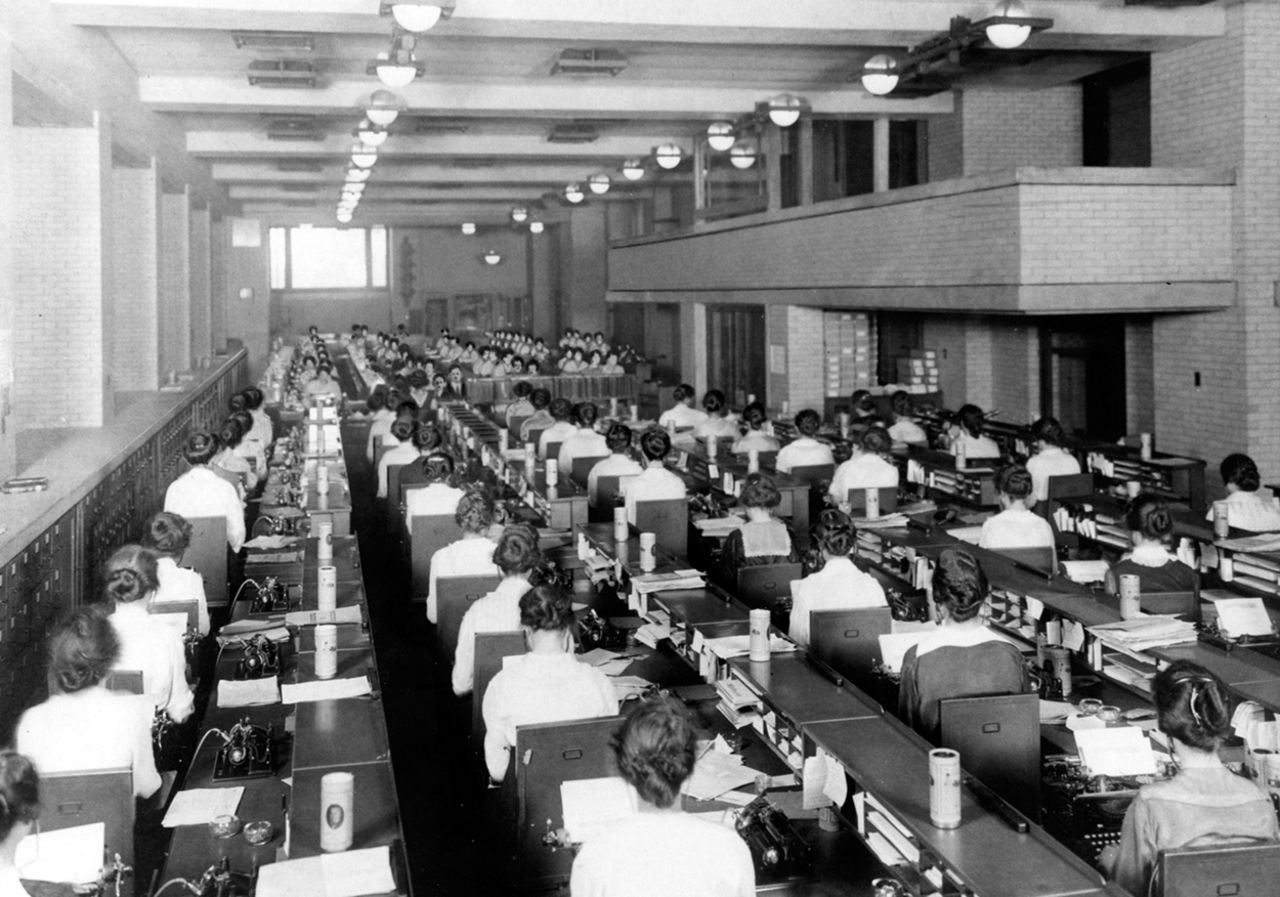
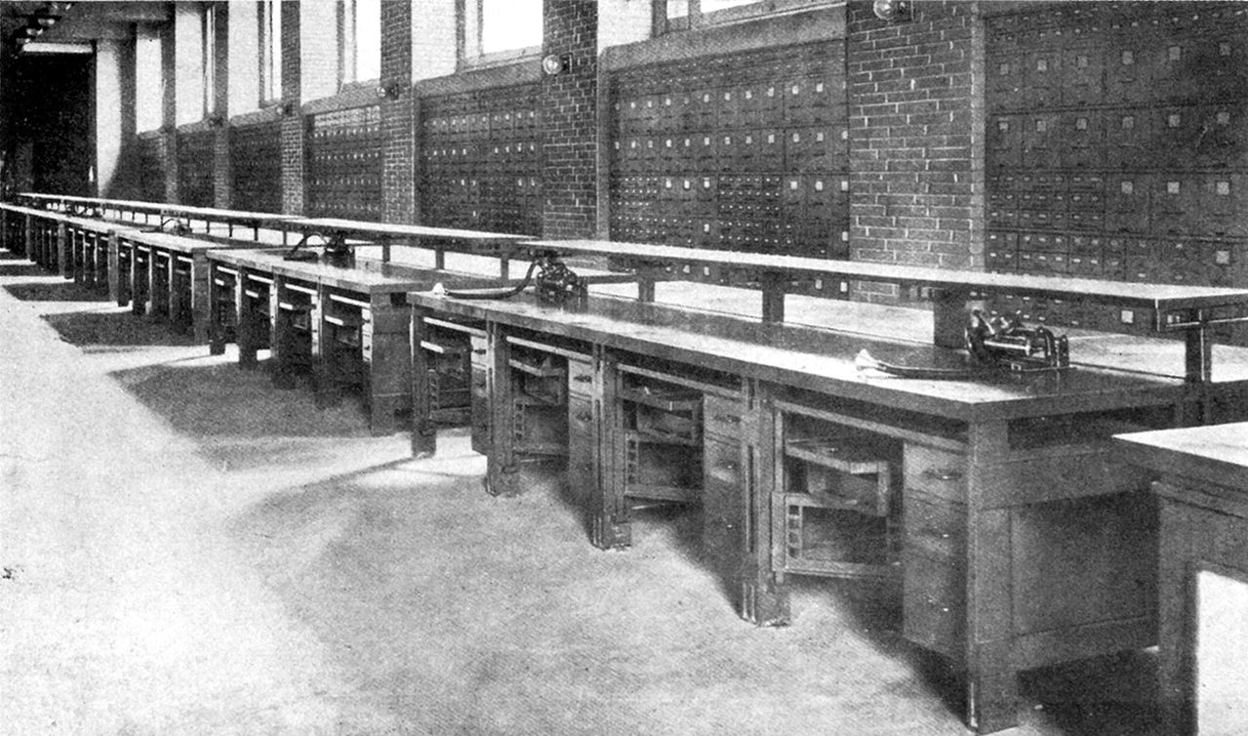
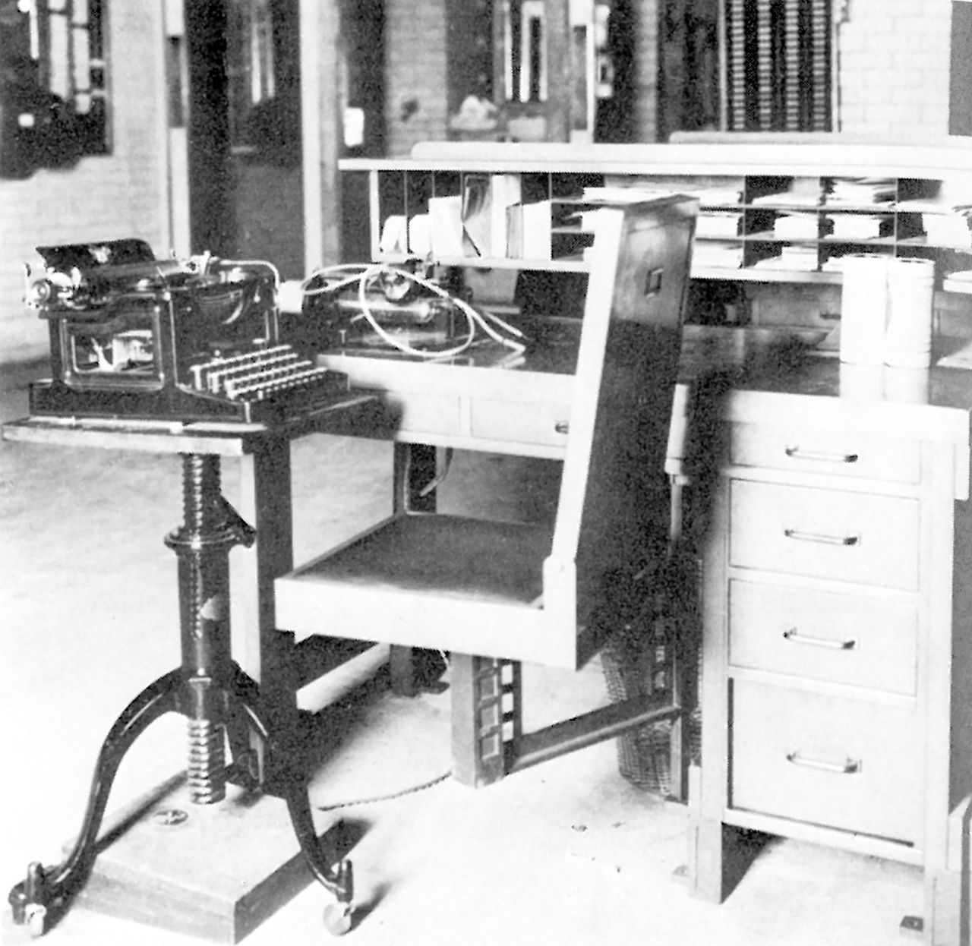
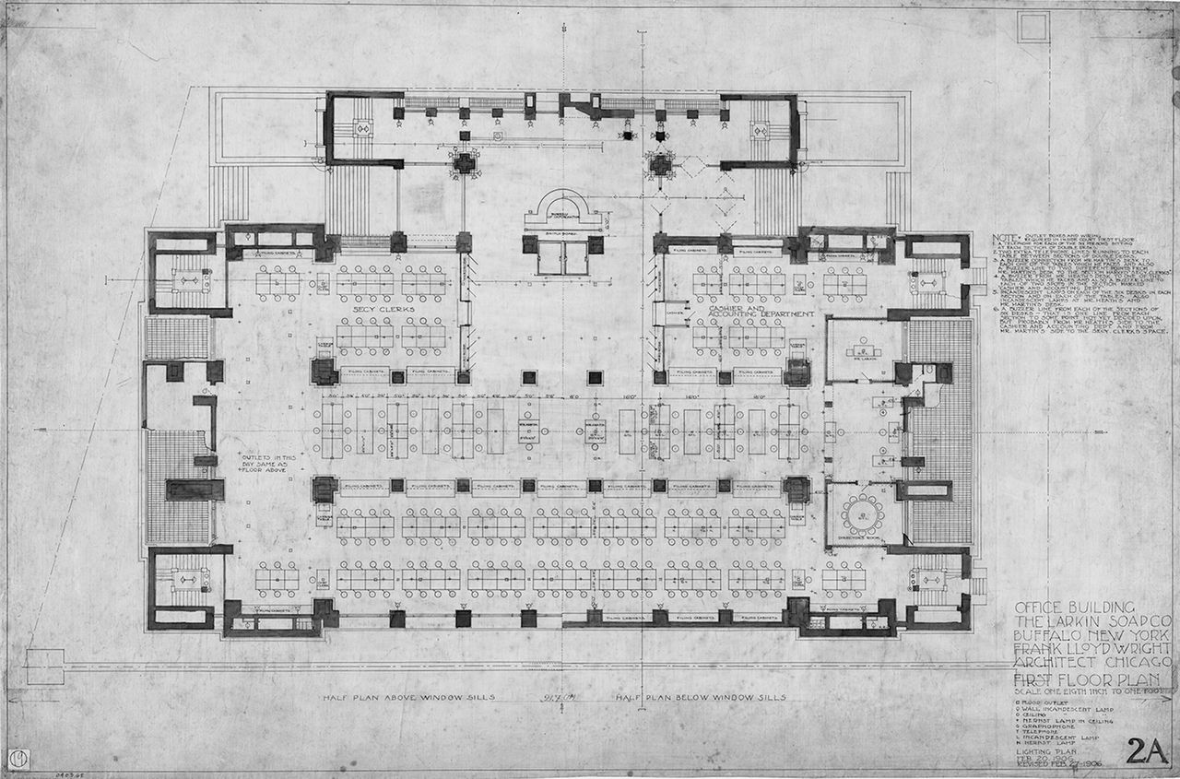
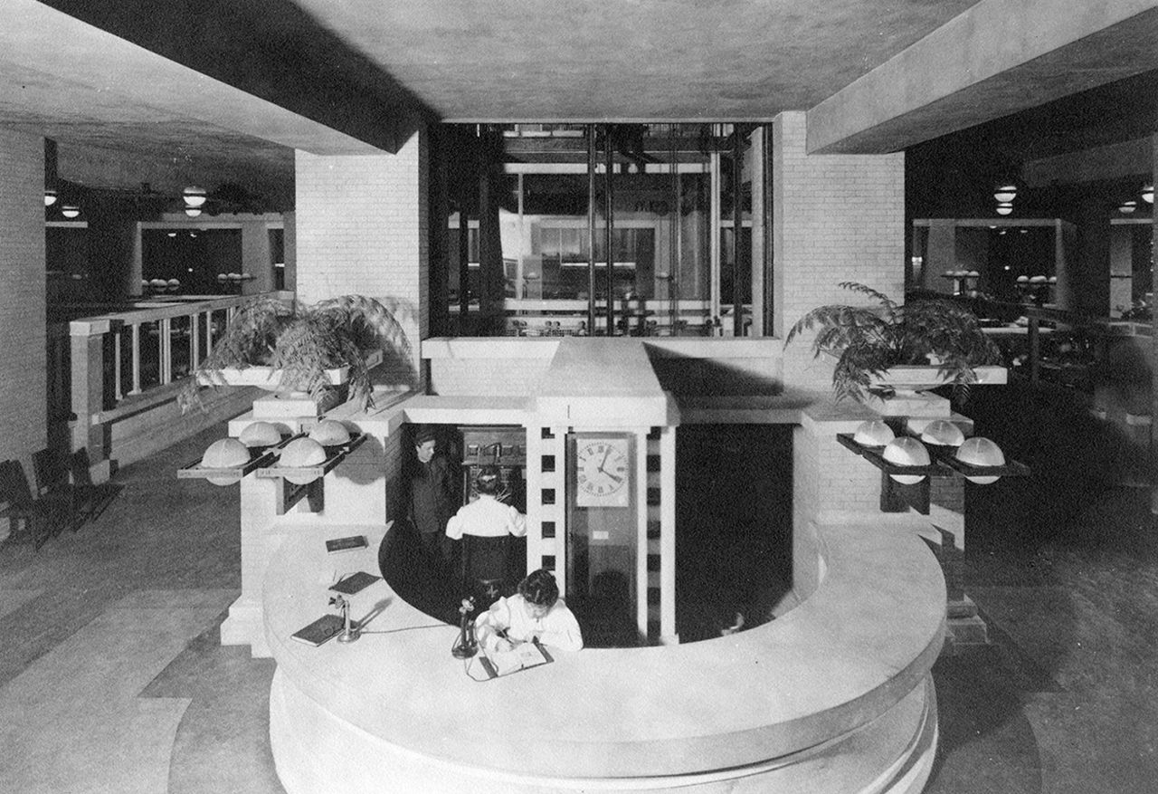
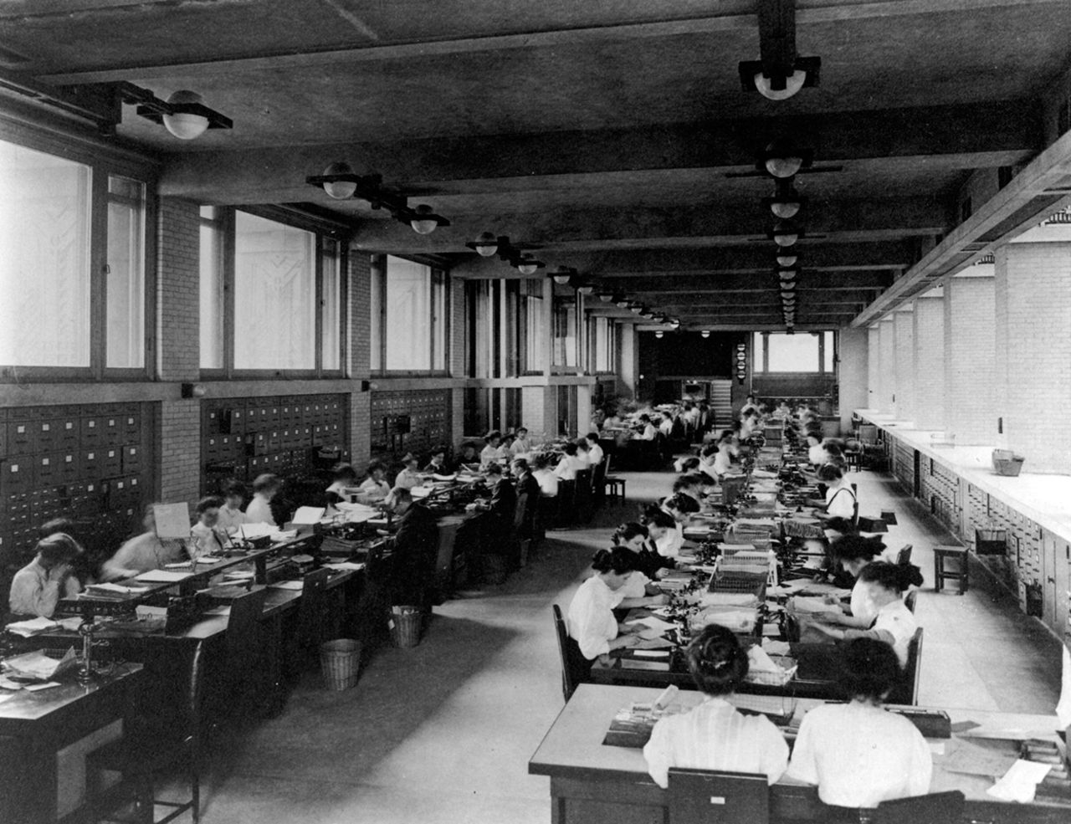

Style/Period(s):
Modern
Primary Material(s):
Concrete, Brick
Function(s):
Workplace
Related Website(s):
Significant Date(s):
20th Century, 1906
Additional Information:
Publications/Texts in Print:
Alofsin, Anthony. "ZENITH." In Wright and New York: The Making of America's Architect, 238-65. New Haven; London: Yale University Press, 2019.
James M. Dennis & Lu B. Wenneker (1965) Ornamentation and the Organic Architecture of Frank Lloyd Wright, Art Journal, 25:1, 2-14, DOI: 10.1080/00043249.1965.10793756
Manson, G. C. Frank Lloyd Wright to 1910: the First Golden Age. New York a.o: Van Nostrand Reinhold1958 ib. 79., n.d.
http://insideinside.org/wp-admin/post.php?post=9944&action=edit#
Quinan, Jack. "Frank Lloyd Wright, Preservation, and the Question of Authenticity." Journal of the Society of Architectural Historians 67, no. 1 (2008): 5-10.
Quinan, Jack. "“In the Thought of the World”: Frank Lloyd Wright’s Larkin Administration Building." In Buffalo at the Crossroads: The Past, Present, and Future of American Urbanism, edited by Christensen Peter H., 89-109. Ithaca; London: Cornell University Press, 2020.
Stanger, Howard. "Welfare Capitalism in the Larkin Company, 1900–1925." New York History 86, no. 2 (2005): 210-58.
Stanger, Howard R. "From Factory to Family: The Creation of a Corporate Culture in the Larkin Company of Buffalo, New York." The Business History Review 74, no. 3 (2000): 407-33.
Zeynep Çelik Alexander. The Larkin's Technologies of Trust, Journal of the Society of Architectural Historians, Vol. 77 No. 3, September 2018; (pp. 300-318) DOI: 10.1525/jsah.2018.77.3.300
Building Address:
680 Seneca Street
Significant Dates:
Construction: 1904-06
Supporting Staff/ Designers:
N/A
Tags:
Workplace, Frank Llyod Wright, Demolished Buildings, Sedantary work.
Viewers should treat all images as copyrighted and refer to each image's links for copyright information.