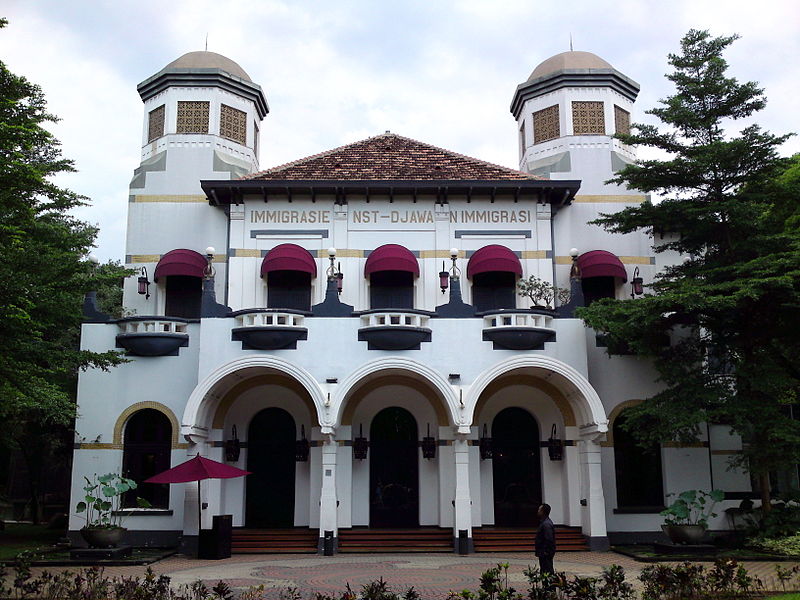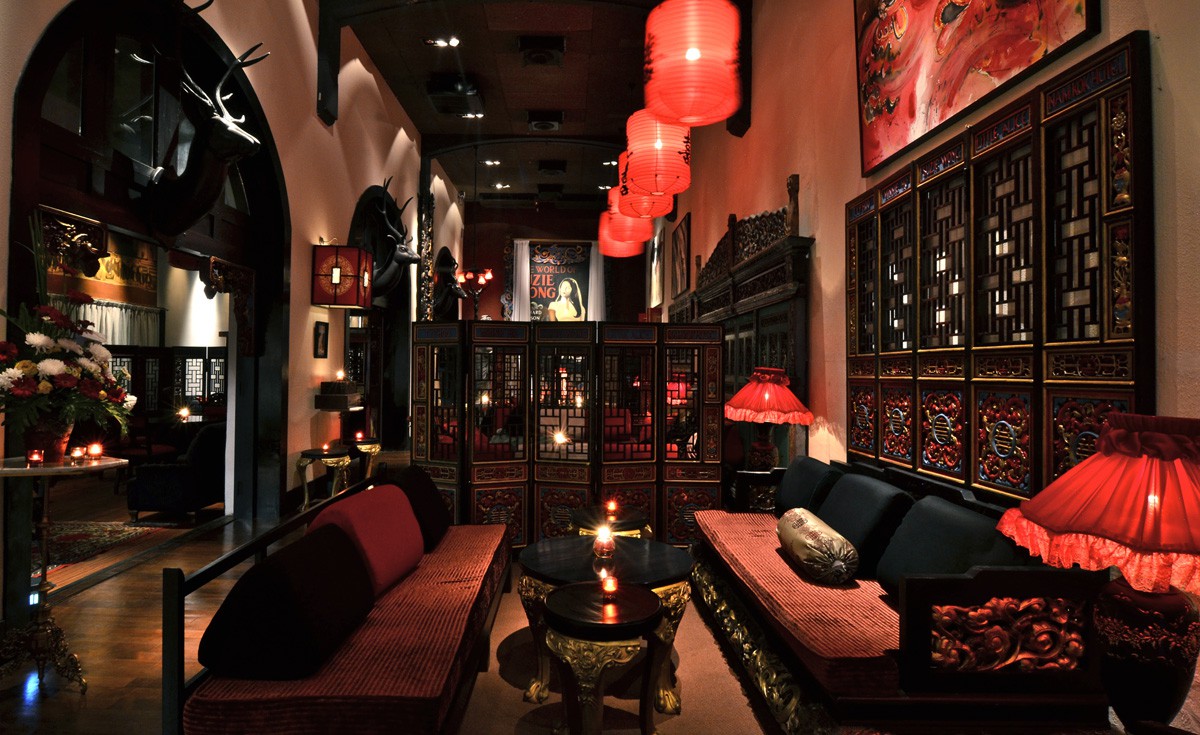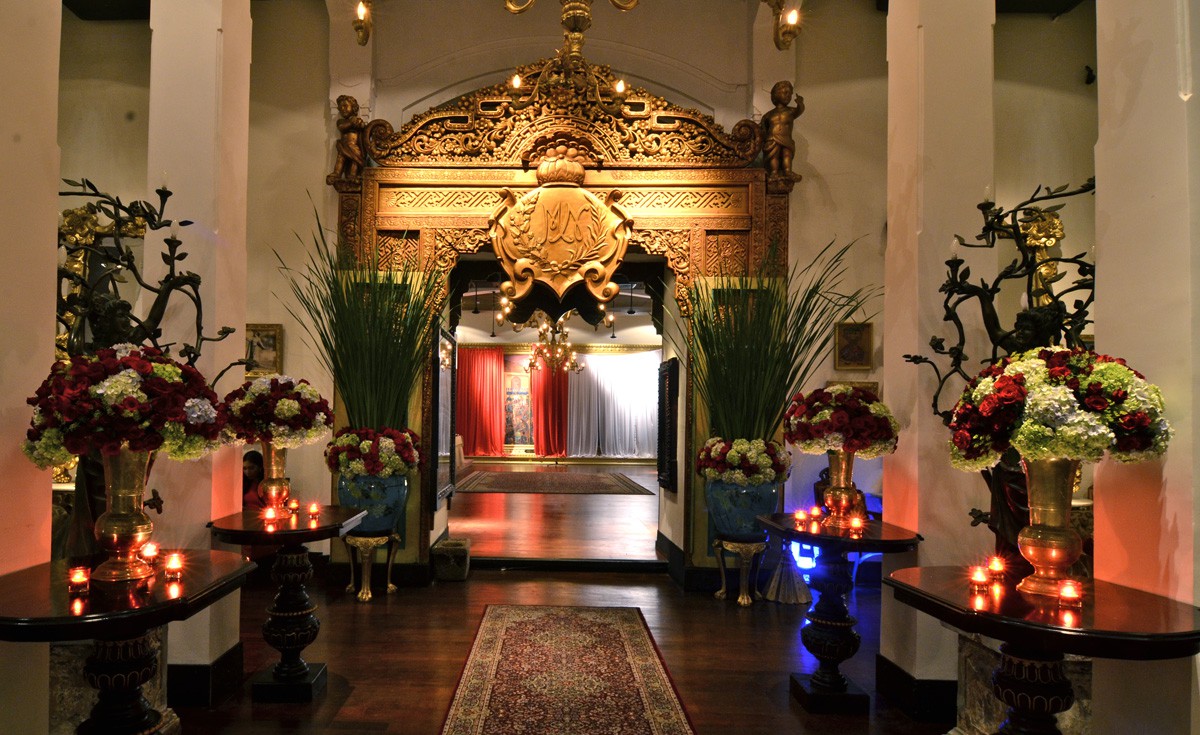Kunstkring Art Gallery (1914)*
Artist/Designer: Moojen .
Project Location: Indonesia



Style/Period(s):
Eclectic
Primary Material(s):
Concrete
Function(s):
Hospitality
Related Website(s):
Significant Date(s):
20th Century
Additional Information:
Built in 1914 by the Dutch architect Moojen, the original function was to house the Fine Arts Circle of the Dutch East Indies (Nederlandsch-Indische Kunstkring of the Dutch East Indies). Over the years the building has served many purposes, generally still related to the arts. Since 2013, it has been converted into a hotel with a strong arts focus.
Publications in Print/Text
Embury, Aymar. The Dutch Colonial House: its Origin, Design, Modern Plan and Construction. New York: McBride, Nast & Co, 1930.
Silver, Christopher. Planning the Megacity: Jakarta in the Twentieth Century. London: Routledge, 2011.
Thompson, Rod. Dutch Colonial Architecture in Indonesia. Architectural research project, III-- University of New South Wales, 1990.
Building Address
Address: Jl. Teuku Umar No.1, RT.1/RW.1, Gondangdia, Menteng, Kota Jakarta Pusat, Daerah Khusus Ibukota Jakarta 10350, Indonesia
Significant Dates
Construction began 1913
Finished in 1914
Became head of Majelis Islam A’la Indonesia (High Islamic Council of Indonesia) from 1942–1945
Became immigration Office for Central Jakarta between 1950–1997
Sold to Tommy Soeharto in 1997
Bought by Indonesian Government in 2003
Ground floor turned to bar in 2008
Renovation plans revised in 2011
Reopened in 2013
Supporting Designers/Staff
N/A
Tags
Dutch Colonialism, Indonesia, Jakarta, Museum,
Viewers should treat all images as copyrighted and refer to each image's links for copyright information.