Kainoosh (2010)*
Artist/Designer: Studio Lotus
Project Location: New Delhi, India
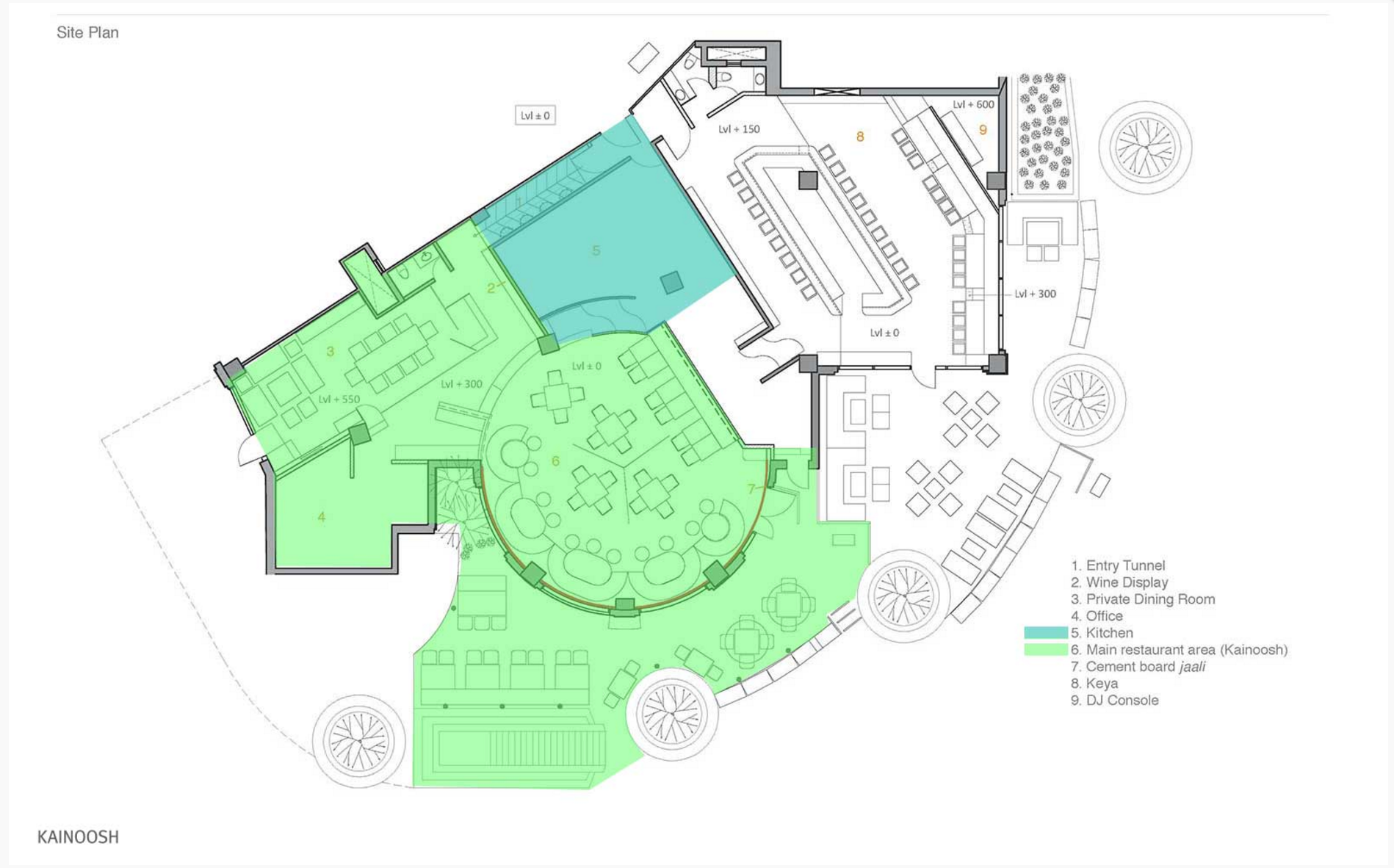
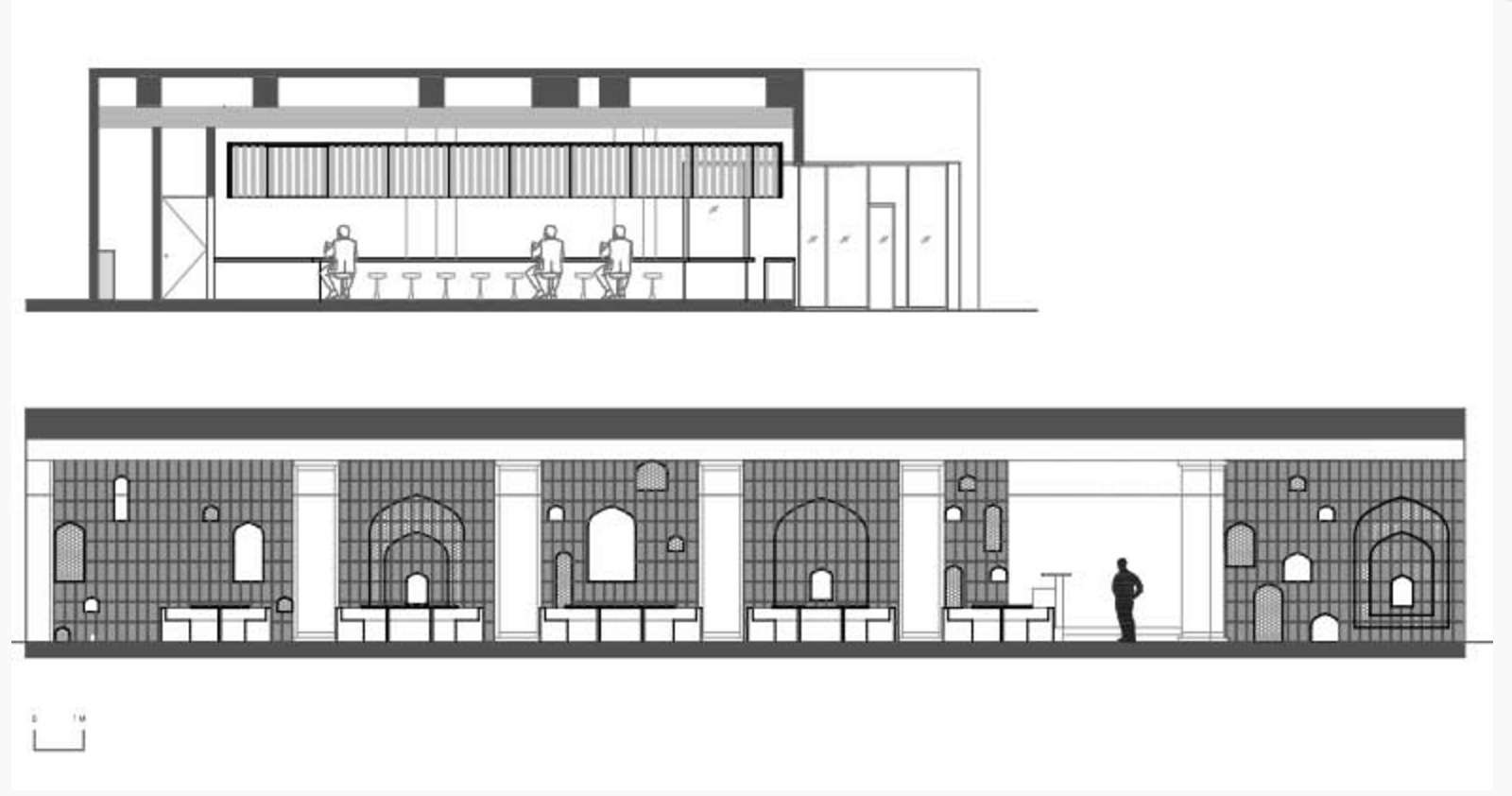
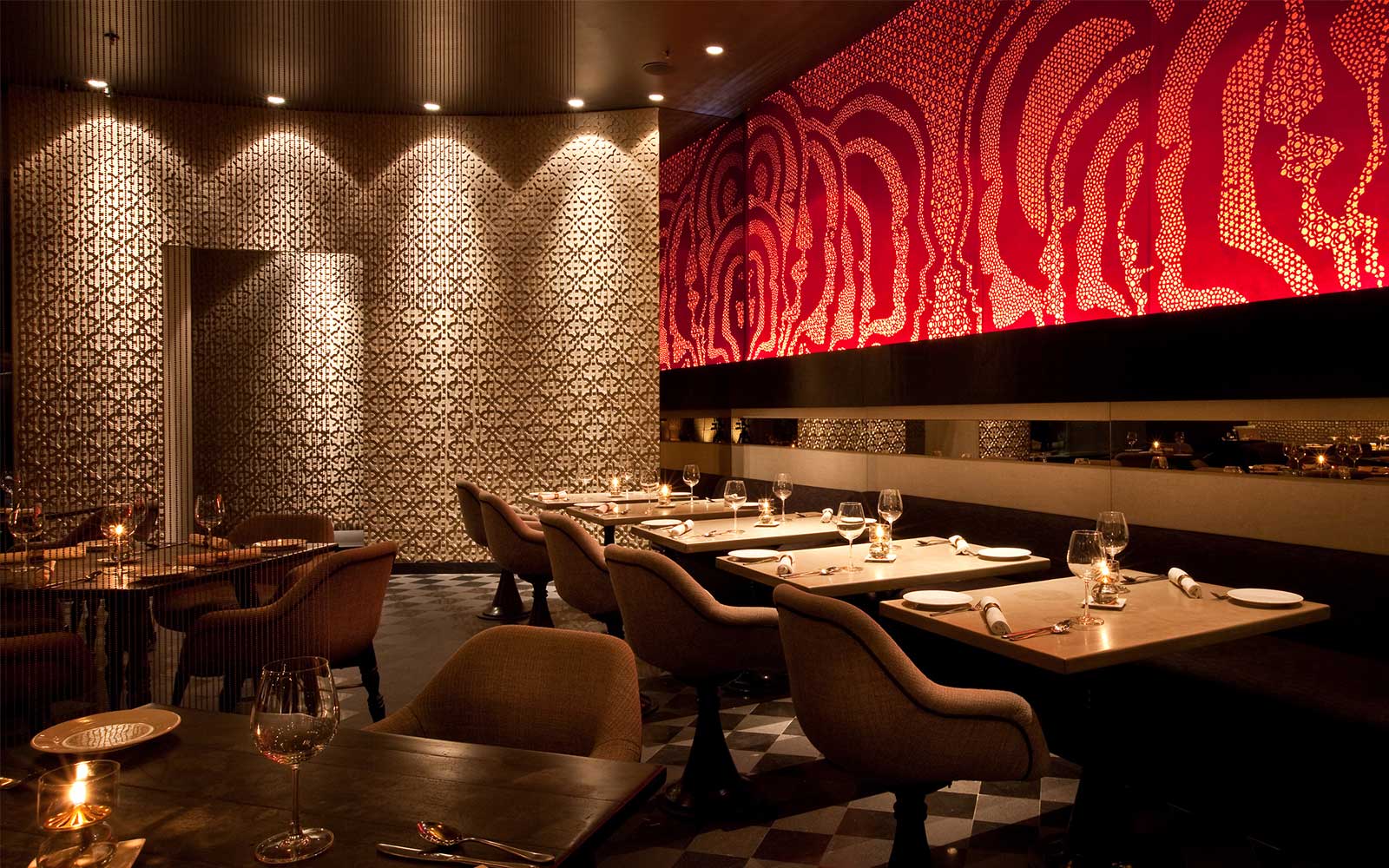
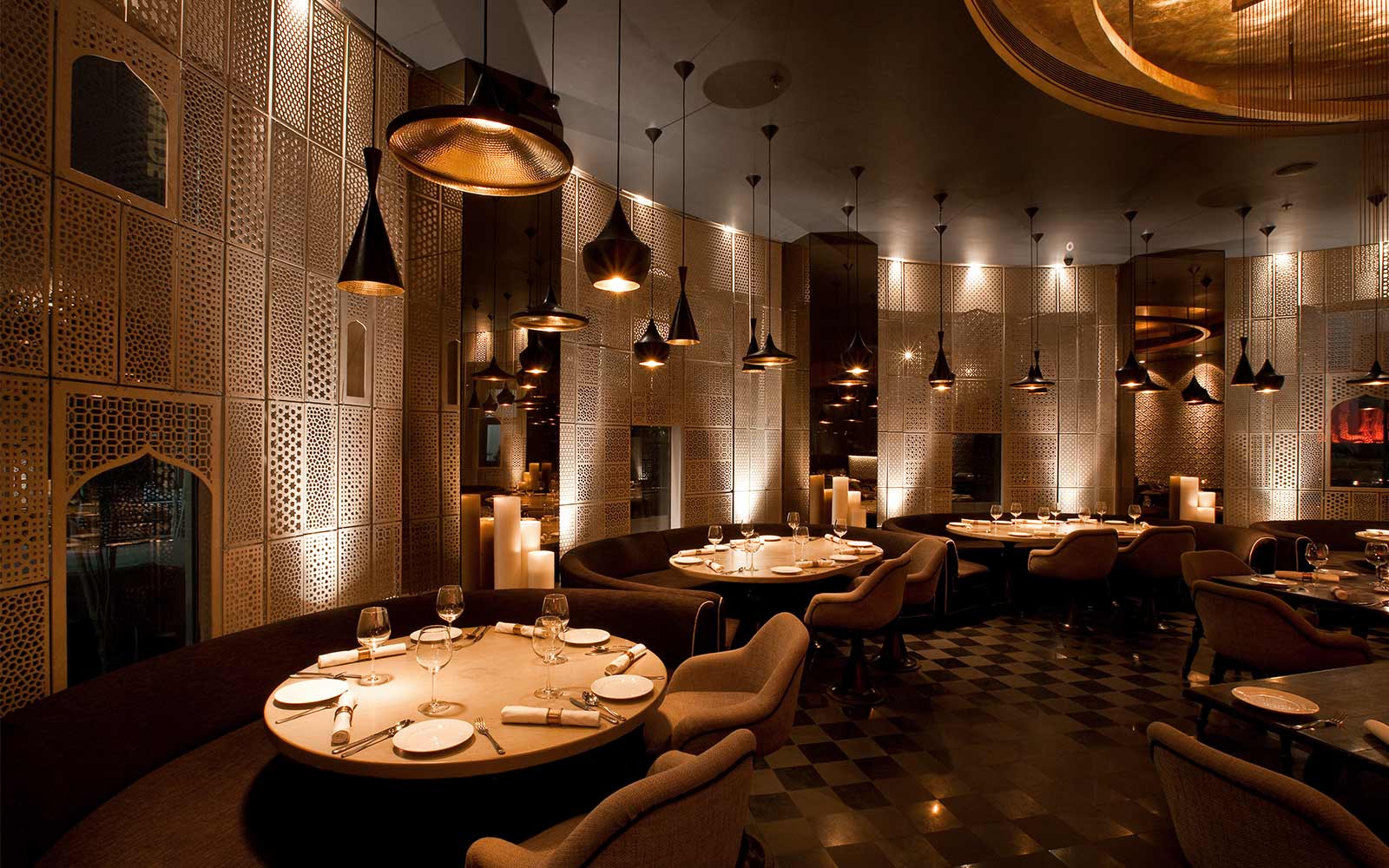
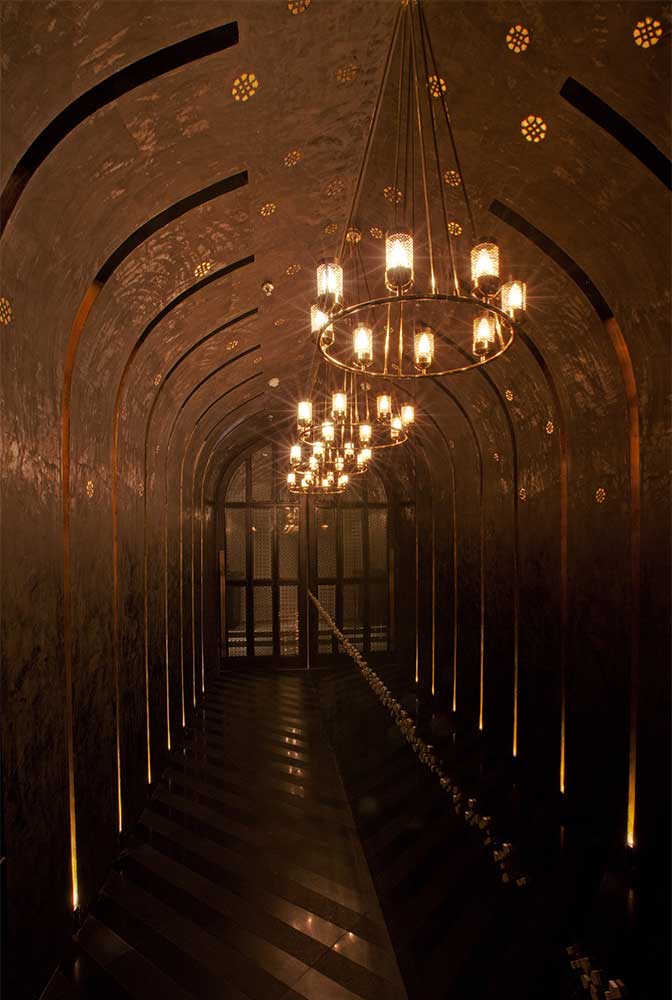
Style/Period(s):
Contemporary
Primary Material(s):
Stone, Metal
Function(s):
Hospitality, Restaurant
Related Website(s):
Significant Date(s):
19th Century
Additional Information:
Publications/Texts in Print-
Additional Information-
Building Address:
122-124, DLF Promenade, Nelson Mandela Marg, Vasant Kunj, New Delhi, Delhi 110070, India
Supporting Designers/Staff:
Studio Lotus Architects
Significant Dates:
Completed in 2010
Associated Projects:
Additional Text:
Our brief was to create a chic and sophisticated Indian fine dining restaurant and bar. The layout was our biggest challenge as the restaurant, Kainoosh, shares a common kitchen with the bar, Keya. Kainoosh was developed as an amalgam of spaces-the linear entry corridor, the circular restaurant and the rectangular private dining room. Drawing inspiration from traditional Indian crafts and architecture, the space remains fairly contemporary and monolithic; with a CNC cut cement board jaali as the backdrop for the entire restaurant.
Tags: Restaurant, hospitality, New Delhi, India
Viewers should treat all images as copyrighted and refer to each image's links for copyright information.