Drawing Room, Diana Vreeland Residence, Park Ave, NYC, NY (1960) *
Artist/Designer: Thom Filicia
Project Location: New York, United States
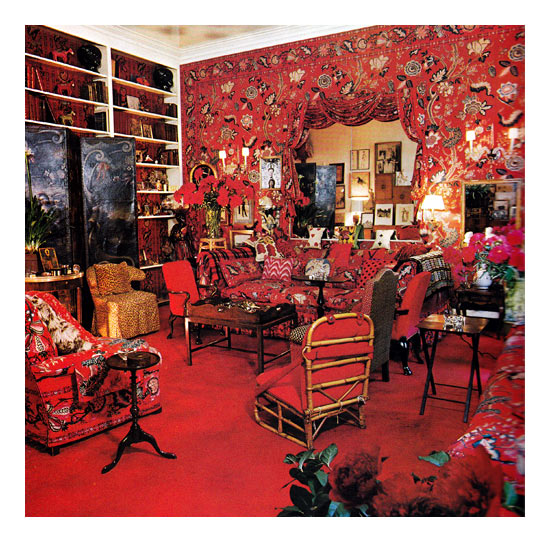
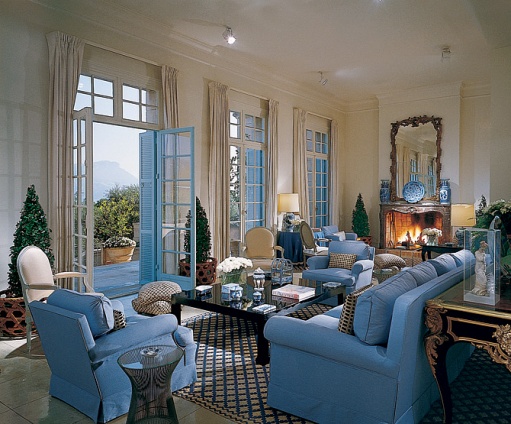
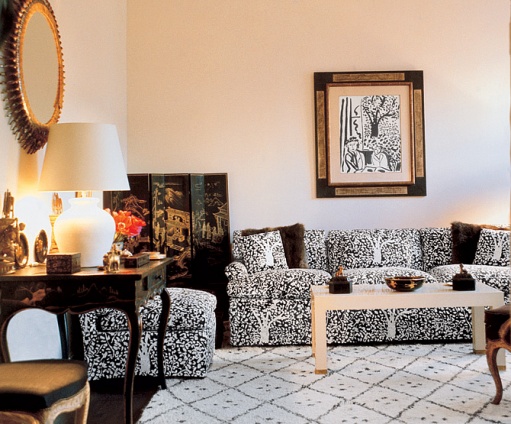
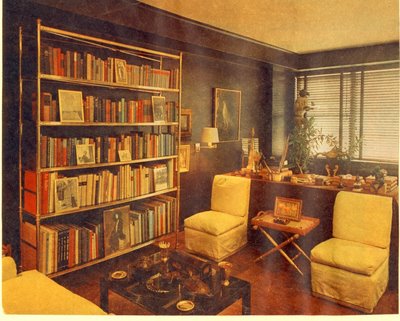
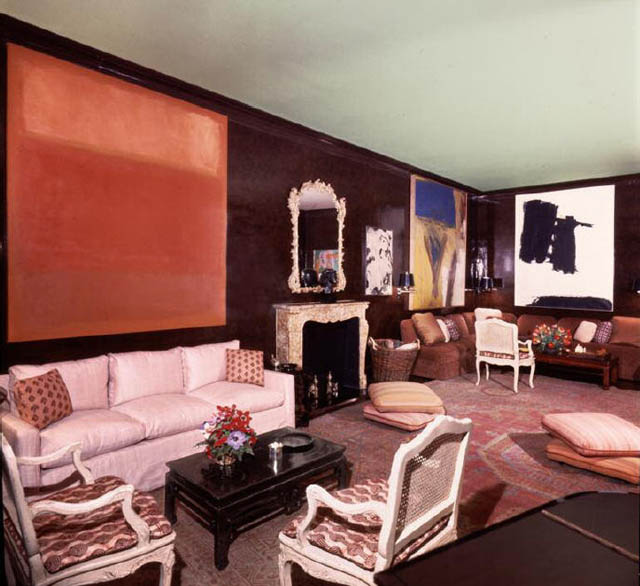
Style/Period(s):
Classical, Contemporary, Eclectic, Modern
Primary Material(s):
Fabric, Textile, Paint, Wall Paper, Color
Function(s):
Residential Structure
Related Website(s):
Significant Date(s):
20th Century, 1960, 1972
Additional Information:
Publications/Texts/ in Print :
Baldwin, Billy. Billy Baldwin Decorates. Secaucus, N.J.]: Chartwell Books, 1975.
Baldwin, Billy. Billy Baldwin Remembers. New York: Harcourt Brace Jovanovich, 1974.
Lewis, Adam., Baldwin, Billy, and Baldwin, William Williar. Billy Baldwin : The Great American Decorator. New York: Rizzoli, 2010.
Owens, Margaret Jean. "Billy Baldwin: An Autobiography." Library Journal 110 (1985): 89.
Additional Information :
Building Address: Drawing Room, Vreeland Residence, Park Ave, New York, New York 1960
Supporting Designers/Staff
William Baldwin Junior (1903-1983)
In 1972, the interior decorator became well known for his design of the "Slipper Chair".
http://www.billybaldwinstudio.com/product-category/slipper-chairs
Significant Dates:
1960
Viewers should treat all images as copyrighted and refer to each image's links for copyright information.