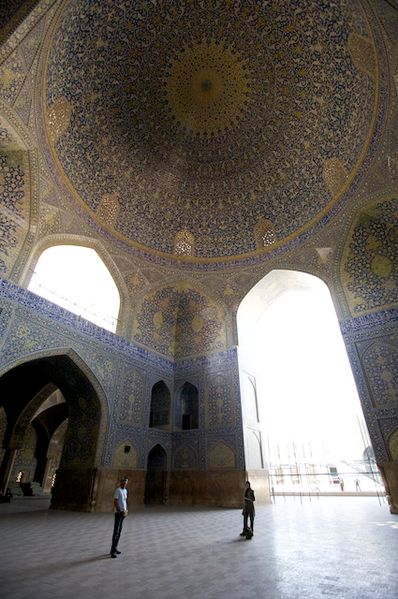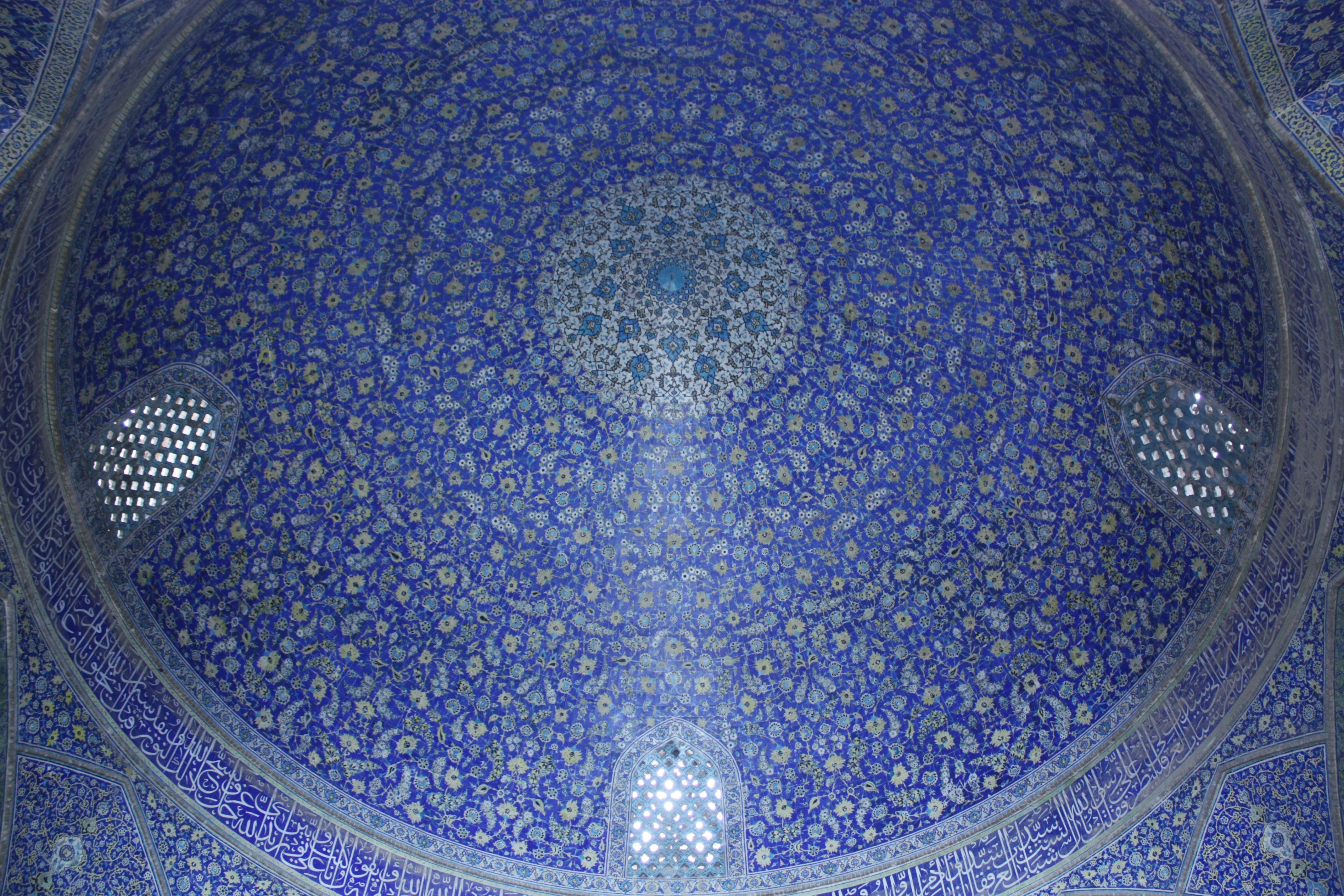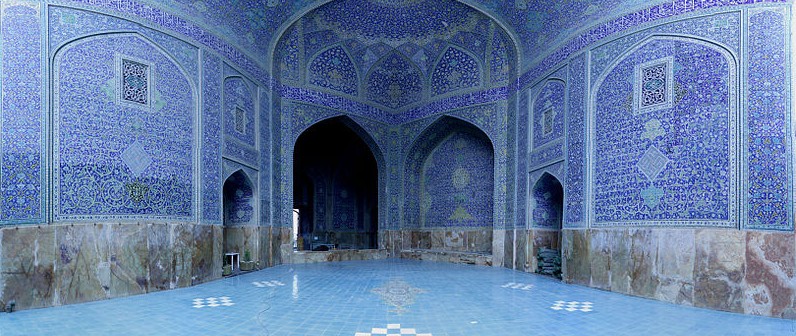Imam Mosque (1629)*
Artist/Designer: Architect- Shaykh Bahai
Project Location: Iran



Style/Period(s):
Vernacular
Primary Material(s):
Ceramic
Function(s):
Religious Building
Related Website(s):
Significant Date(s):
17th Century
Additional Information:
Publications/Texts in Print-
Cantacuzino, Sherban, and Kenneth Browne. Isfahan. London: Architectural Press, 1976.
Sadria, Madjid Méran. The Permanent Constitutive Components of City Architecture: Isfahan as The Case of Study. Copenhagen: The Royal Danish School of Fine Arts, School of Architecture, 1992.
Stierlin, Henri. Islamic Art and Architecture: from Isfahan to the Taj Mahal. London: Thames et Hudson, 2009.
Additional Information
Building Address
Naghsh-e Jahan Square, Isfahan 81464, Iran
Significant Dates
Capital moved during Persian empire from Qazvin to the central city of Isfahan in 1598
Groundbreaking on land in 1611
Completed in 1629
Repaired in 1662
Supporting Designers/Staff
Abu'l Qāsim, architect to Shah
Reza Abbasi: Overlooked project construction
Tags
Islamic Architecture, Mosque, Iran, 17th Century
Viewers should treat all images as copyrighted and refer to each image's links for copyright information.