Im Cheong Gak, Andong-si, Gyeongsangbuk-do, South Korea (1515)
Artist/Designer: Vernacular
Project Location: South Korea

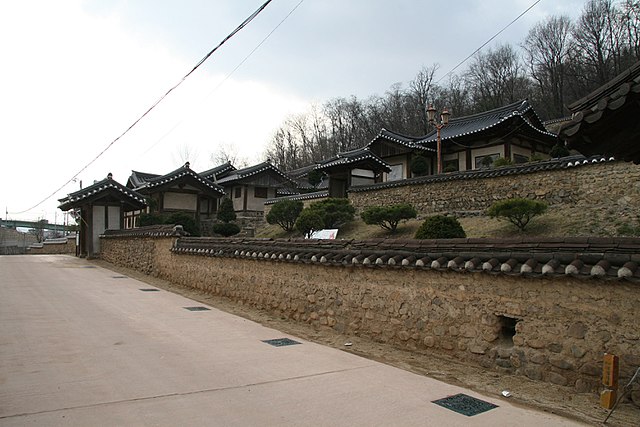
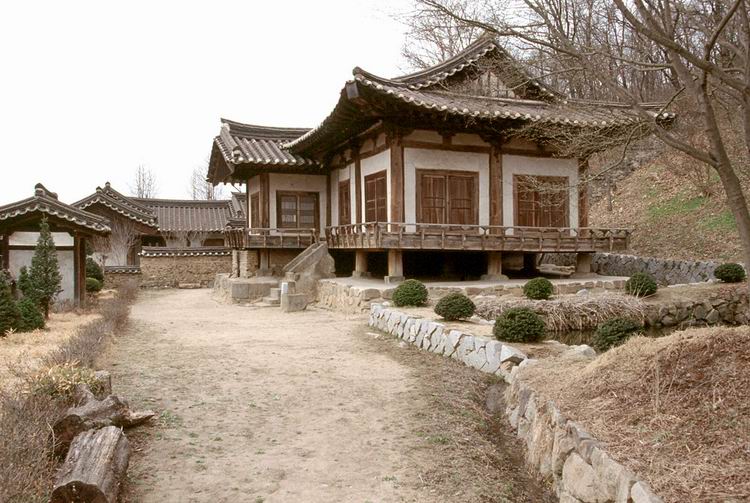
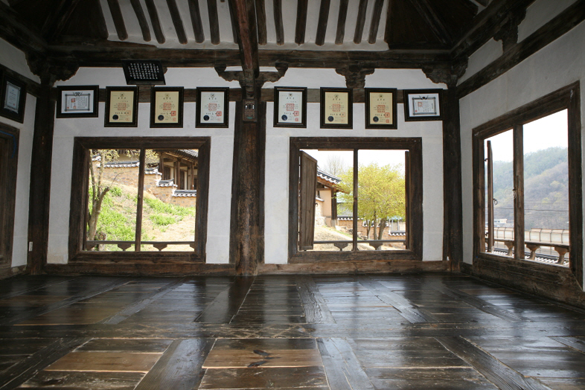






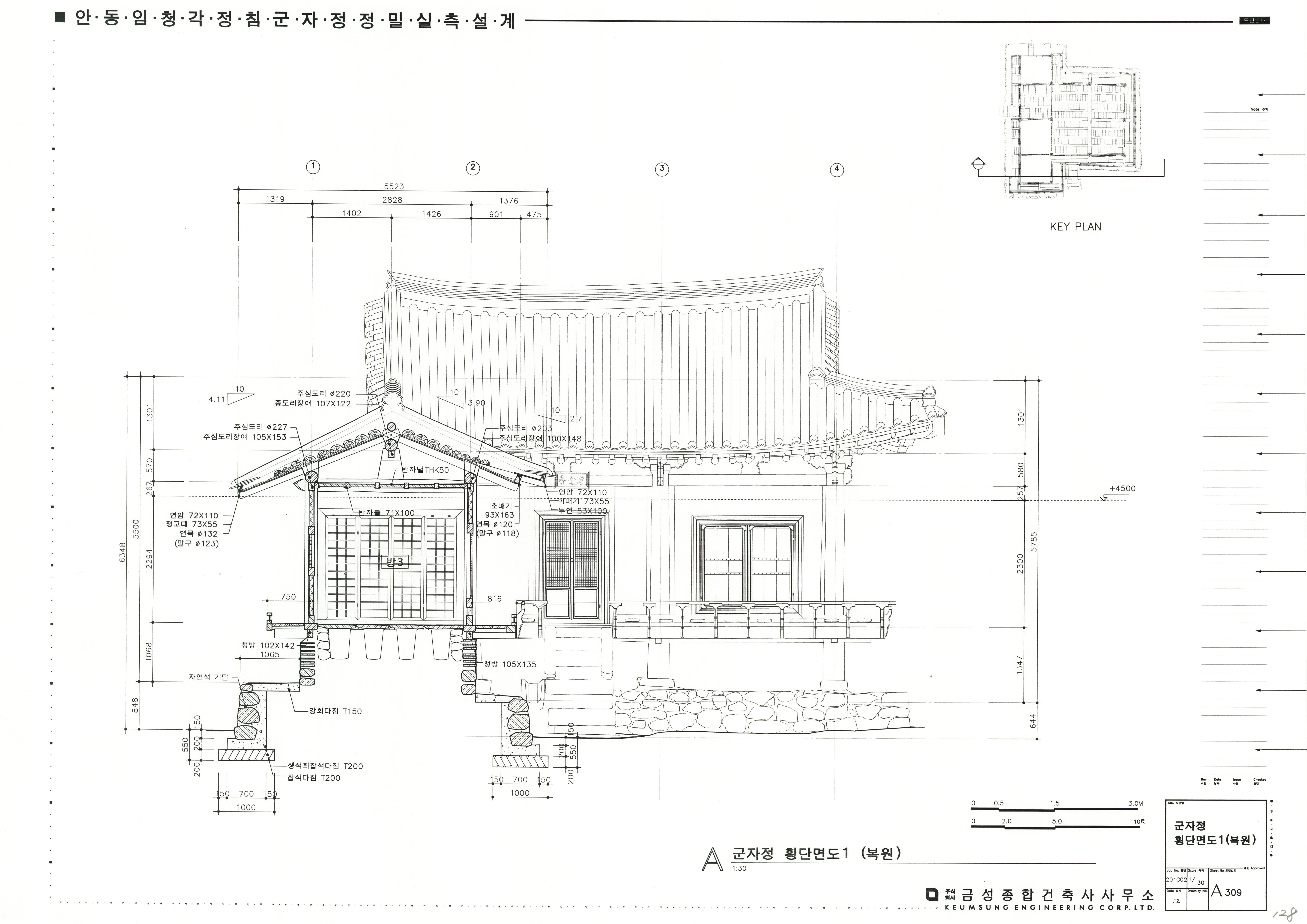


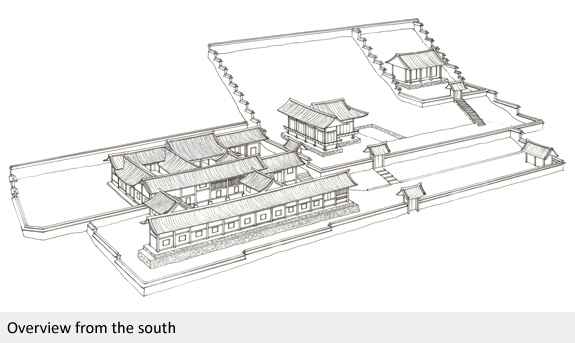
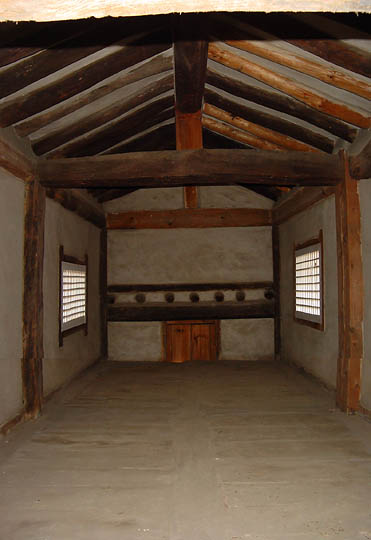
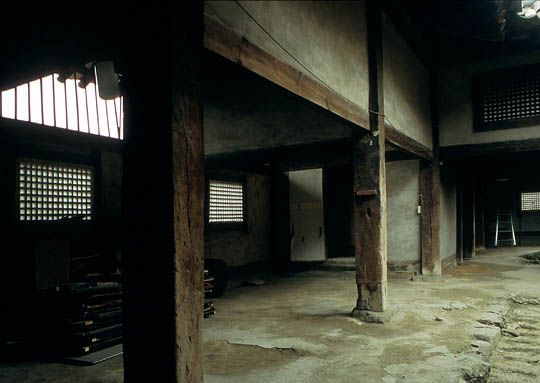
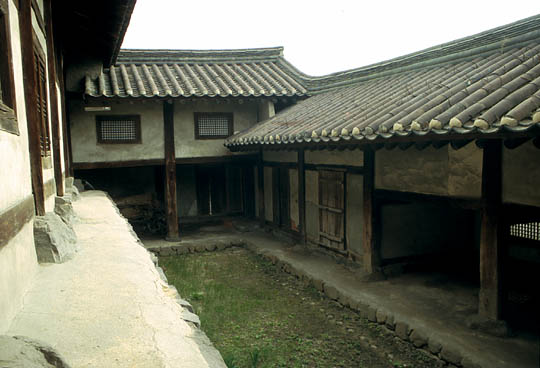
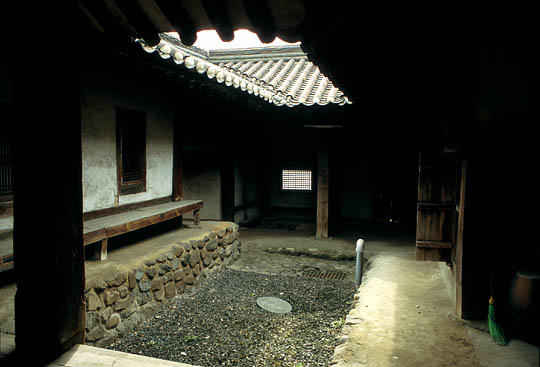
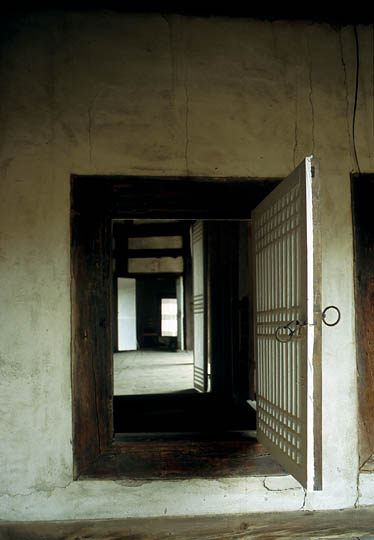
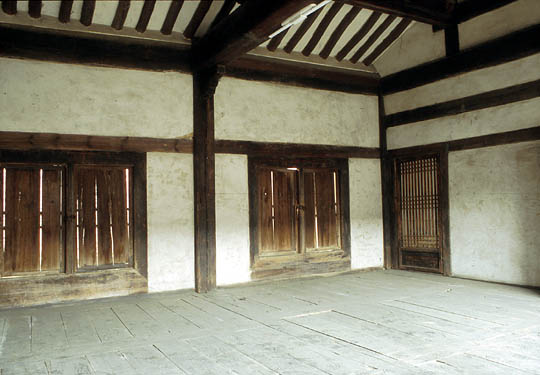
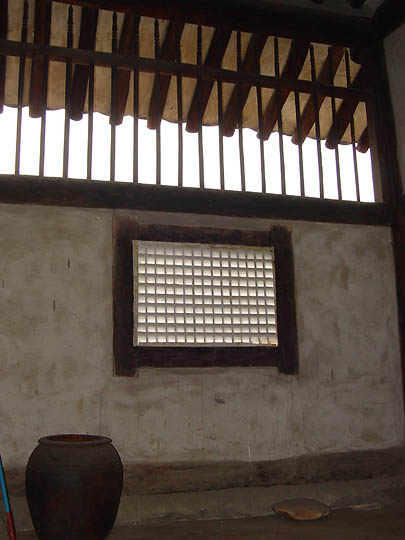
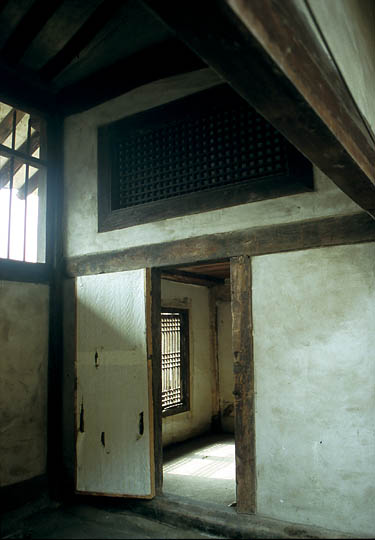
Style/Period(s):
Classical
Primary Material(s):
Stone, Wood, Clay
Function(s):
Residential Structure
Related Website(s):
Significant Date(s):
1515, 1519
Additional Information:
Im Cheong Gak is Korea's oldest existing traditional house, designated Important Folklore Material #182. The character of the house "Im (임,臨)," meaning "to engage," and "Cheong (청,淸)," meaning "pure and clear," was used to create the name Imcheong. The "Gak(각,閣)" added to the end means "house." Imcheonggak is located on a site that is considered traditionally auspicious, according to the geomantic theory of Bae-San-Im-Su (배산임수,背山臨水).
Yi-Jeung, the sixth son of Yi-Won, who served as Jwa-Ui-Jeong during the reign of King Se-Jong of the Joseon Dynasty, was captivated by the beauty of the ground of Im Cheong Gak. This house was built on a terraced foundation using the sloping slope at the foot of Yeong-Nam Mountain by Yi-Myeong, Yi-Jeung's third son, during the reign of King Jung-Jong.
Known as a 99-Kan (A module space between columns in Han-Ok, Korean traditional house.) tiled roofed house, the house with a '用' shaped floor plan has an An-Chae, a Jung-Chae, a Sa-Rang-Chae, a shrine, a Haeng-Nang-Chae, an outbuilding Gun-Ja-Jeong, and a garden. This house was for a typical upper-class from the Joseon Dynasty. Many scholars were born at Im Cheong Gak, and in particular, it was the birthplace of seven independence fighters over generations. Gun-Ja-Jeong outbuilding has a flat surface shaped like the letter 丁. This building is typical of the villa-type pavilion architecture of noble families. The structure has a 1-Kan floor room in the center on the west, with 2-Kan On-Dol rooms, a traditional Korean residential element, and 1-Kan On-Dol rooms in the front and back, and adjacent to these rooms in a row. The main hall has two rooms on the front and two rooms on the side to the east. Around the rooms and the main hall, verandas were placed on all parts except the left and back sides of the western back room, and railings were established. At first, the entire main hall was painted with Dan-Cheong, traces of which can be found in several places. A pond was created next to the pavilion, and lotus flowers were planted to represent noblemen.
It was damaged by a first fire by the Chinese military during the Japanese invasions of Korea. (after 1618, excerpt from "이지남매화회문기(李遲男妹和會文記))" and there was damage from a second fire around 1634. After restoring these fire and structural changes due to the introduction of On-Dol, the spatial division was completed as it is today. During the railway construction, about 50 Haeng-Nang-Chae and attached quarters were demolished, reducing it to its current size. Im Cheong Gak is operated as an old house experience facility under the protection of a treasure designated as a cultural property.
- Address: 63, Imcheonggak-gil, Andong-si, Gyeongsangbuk-do, Republic of Korea
- Supporting Designers/Staff: Yi-Jeung(이증), Yi-Myeong(이명), Yi-Goeng(이굉), Yi-Ji(이지), Yi-Jong-ak(이종악), Yi-Eui-su(이의수)
- Publications/Texts:
1. Jong-Seo Lee, Construction History of the Old House “IMCHEONGGAK” in Andong and Estimation of its Original Structure, Journal of Architectural History Vol.25, no.2 (2016), p.31-44, DOI: https://doi.org/10.7738/JAH.2016.25.2.031
2. Oh Jee-Hyun and Kim Jin-Kyoon. A Study on the Spatial Composition of Andong Imchonggak, Journal of Architectural Institute of Korea, Academic conference paper collection 20, no. 2 (2000), p.601-604.
3. Gyeongbuk Cultural Heritage Tour Dressed in Stories, Report on the Discovery of story sources for the use of Cultural Heritage, Silla Cultural Center, Cultural Heritage Administration (2010), p.258 (문화유산 활용을 위한 이야기소스 발굴 용역 보고서, 이야기 옷을 입은 경북 문화재 기행, 2010년 12월 10일, 신라문화원, 문화재청)
- Tags: Joseon Dynasty, Korean Architecture, Hanok, South Korea, Korea, Historic House
Viewers should treat all images as copyrighted and refer to each image's links for copyright information.