Hotel, Grand Hotel de Tours (1927)
Artist/Designer: Pierre Chareau
Project Location: Tours, France
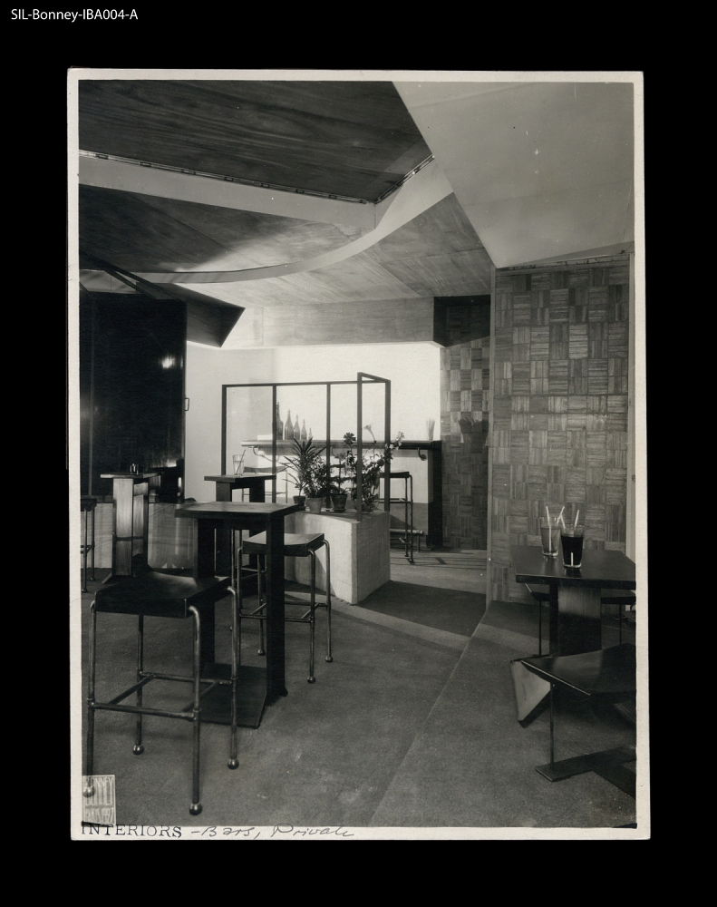
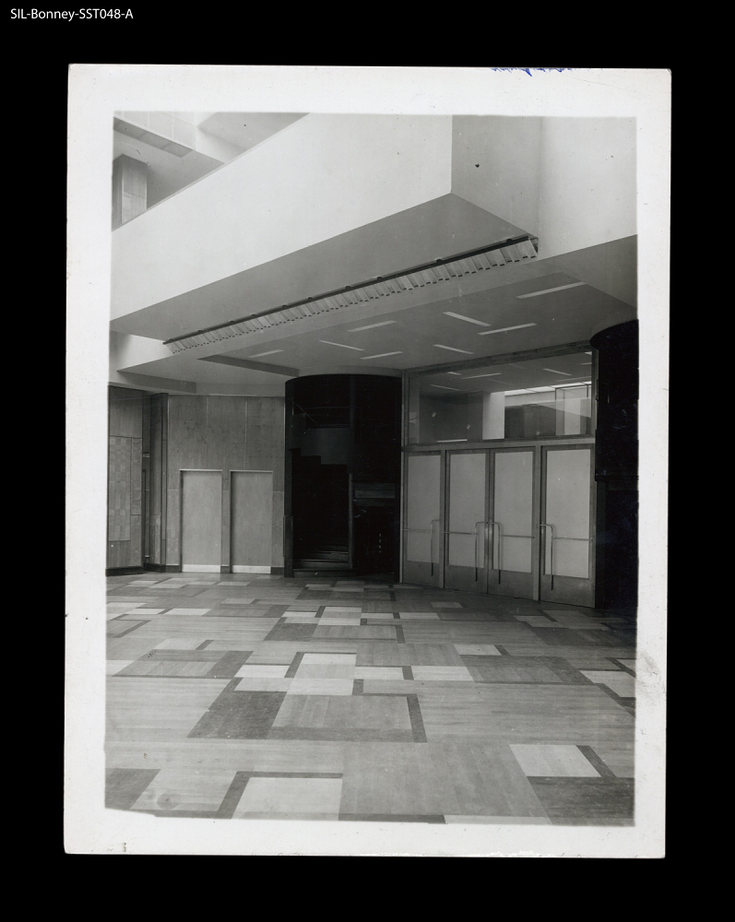
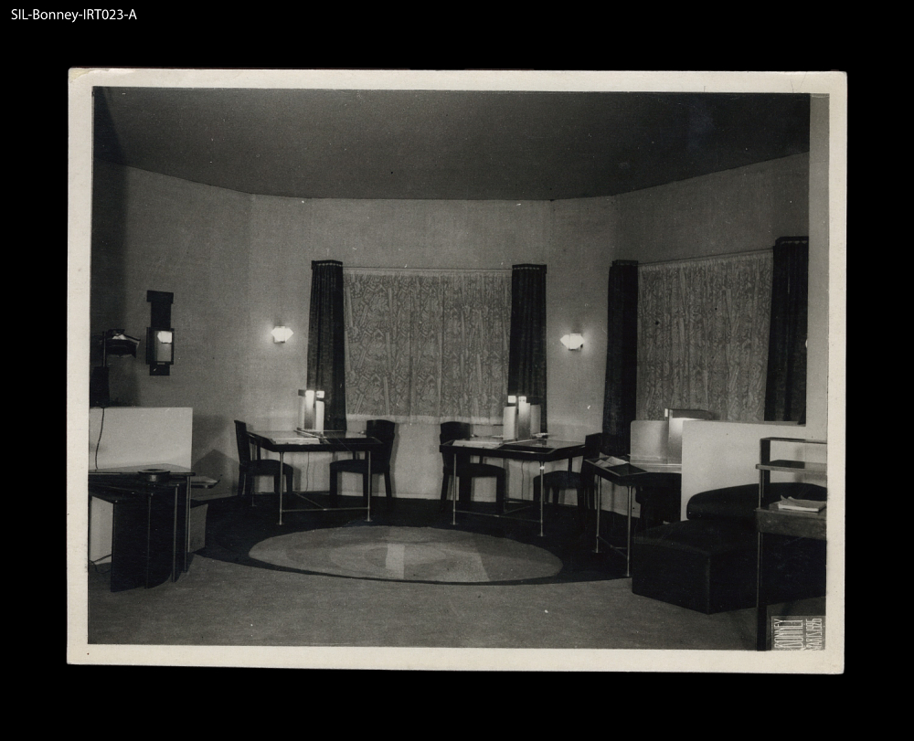
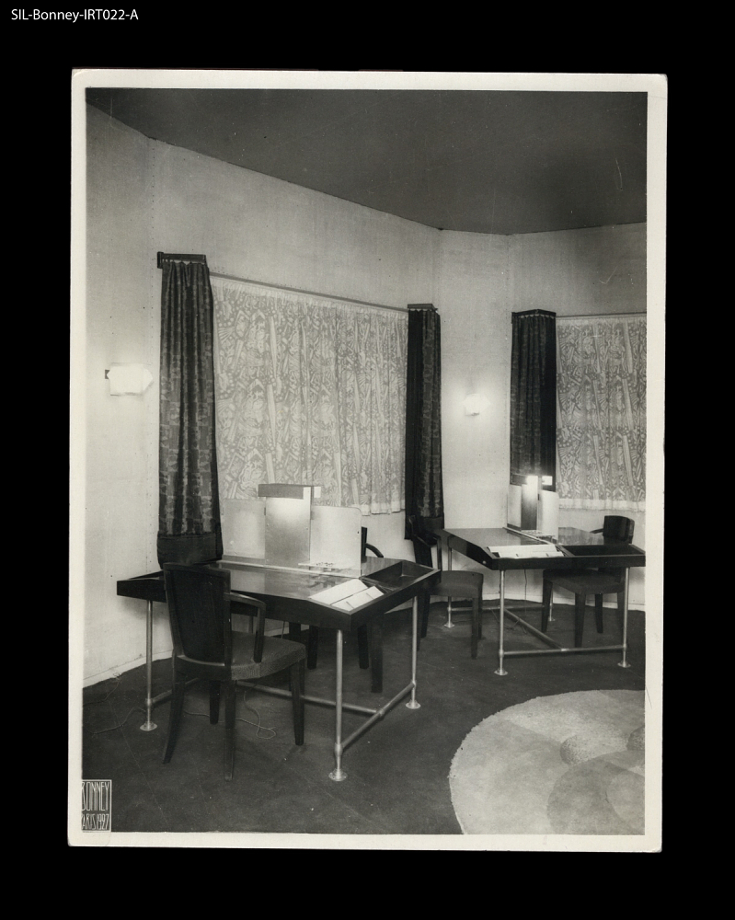
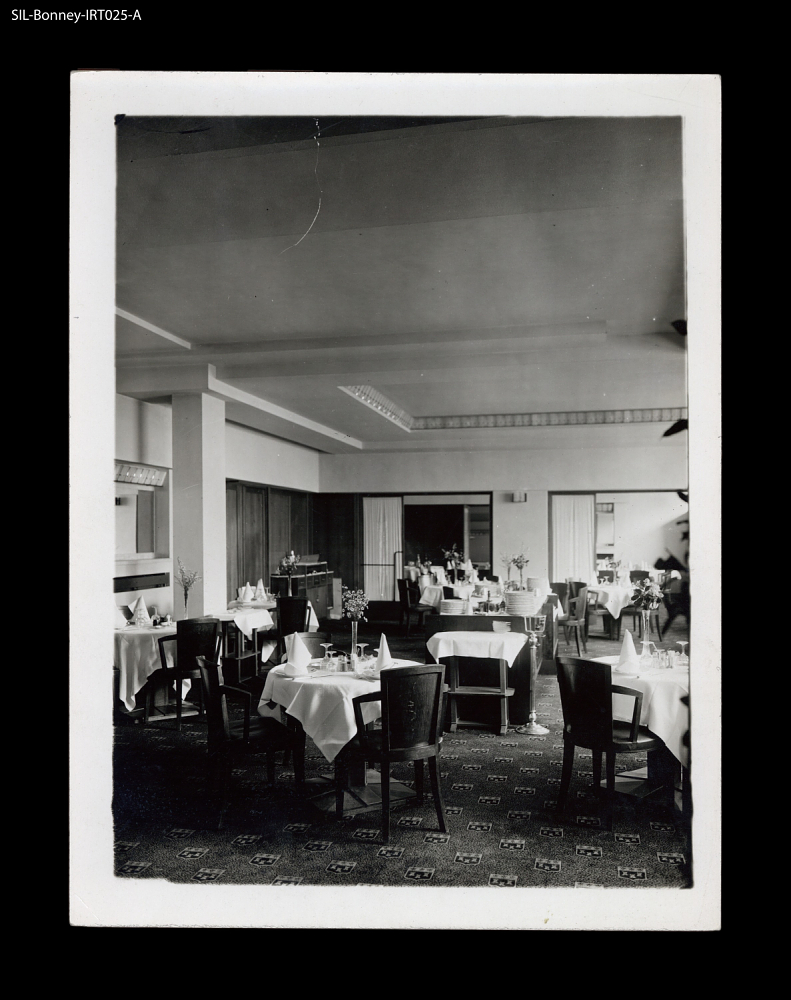
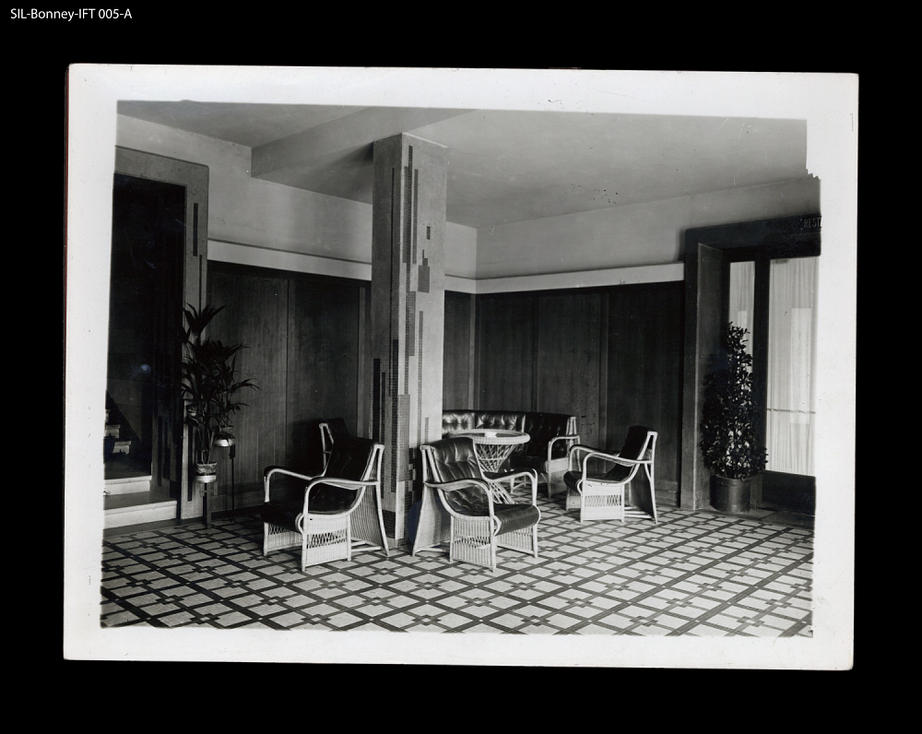
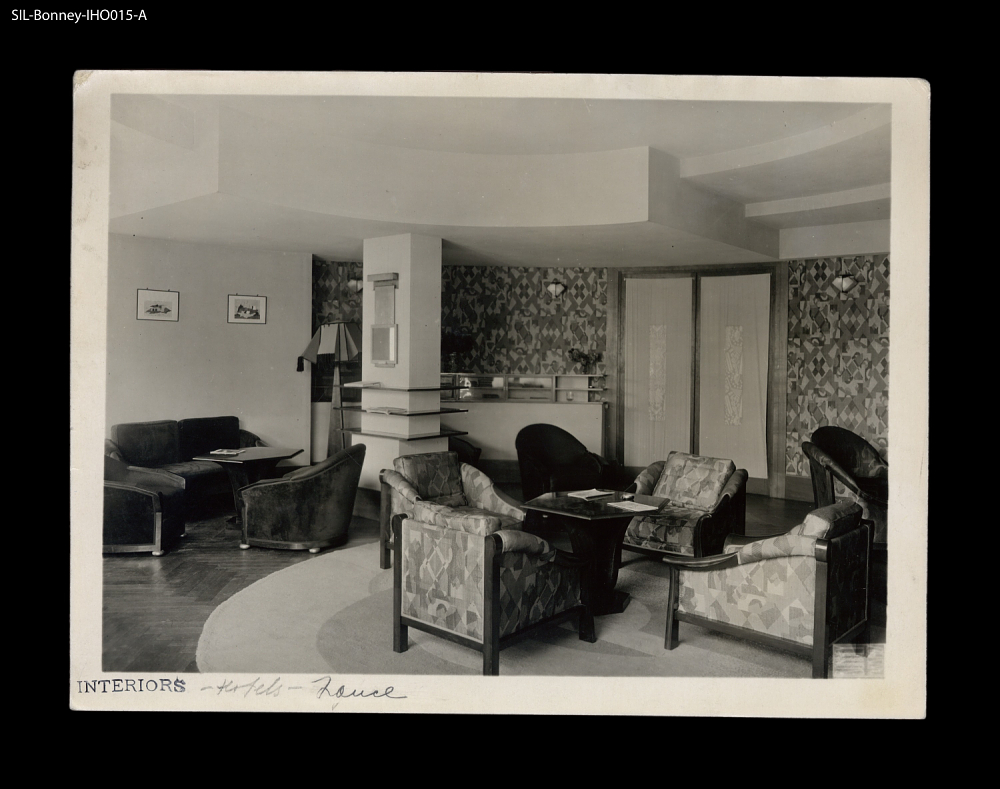
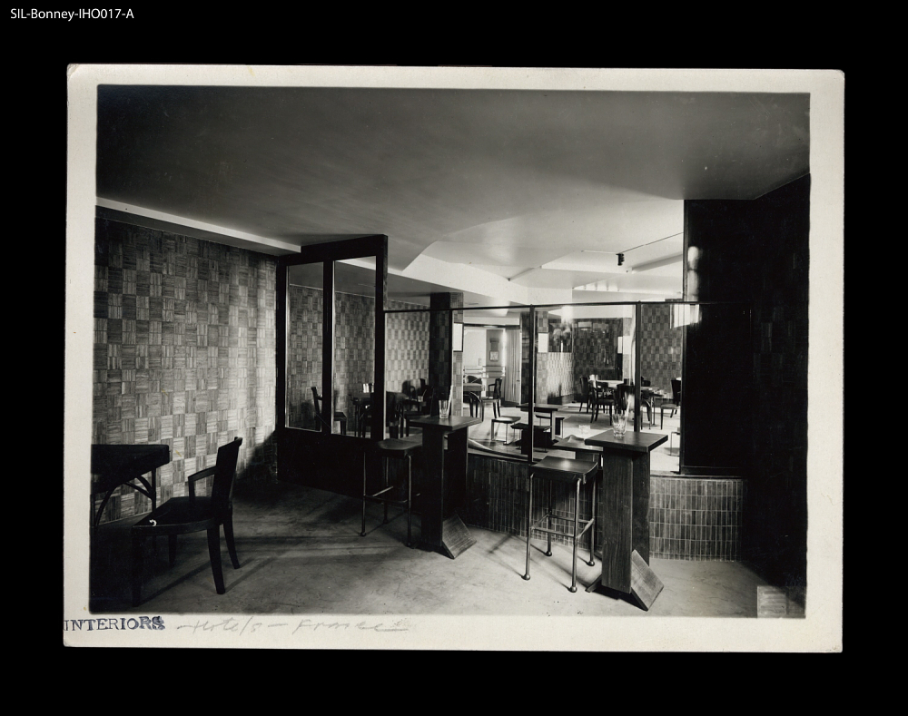
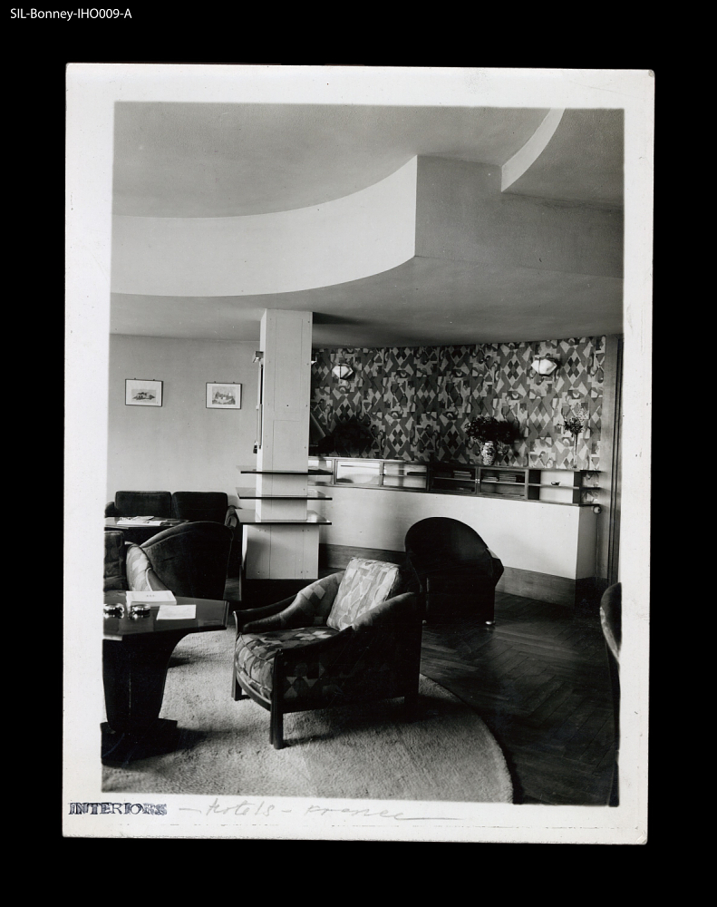
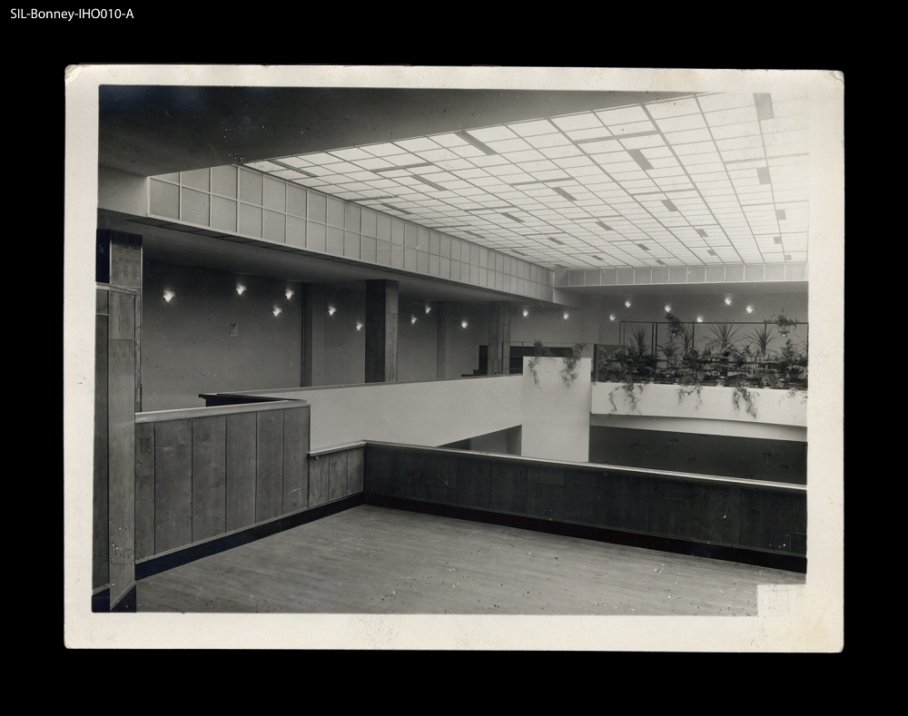
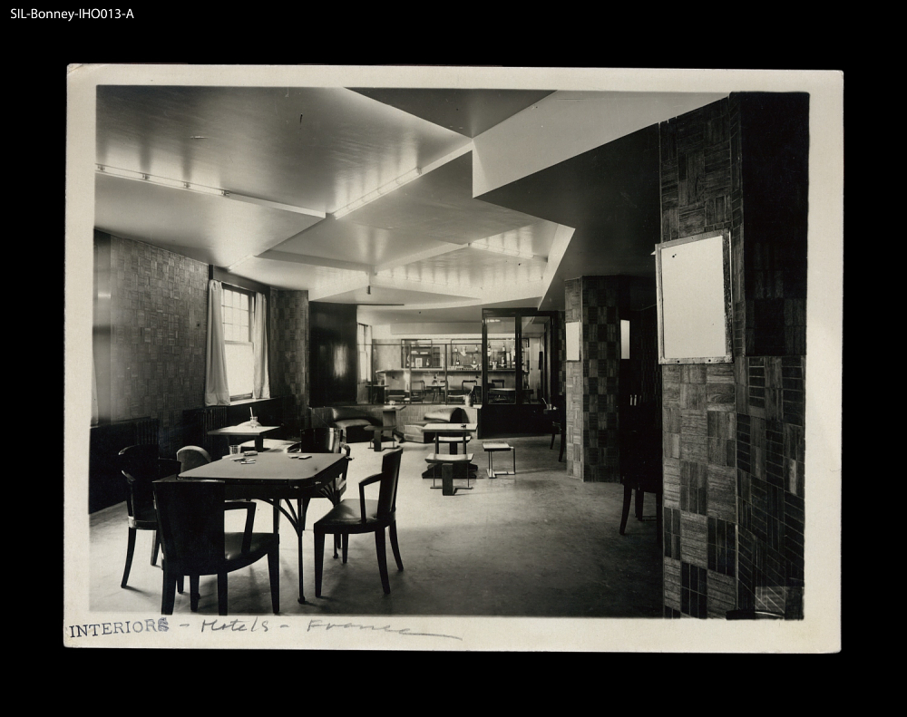
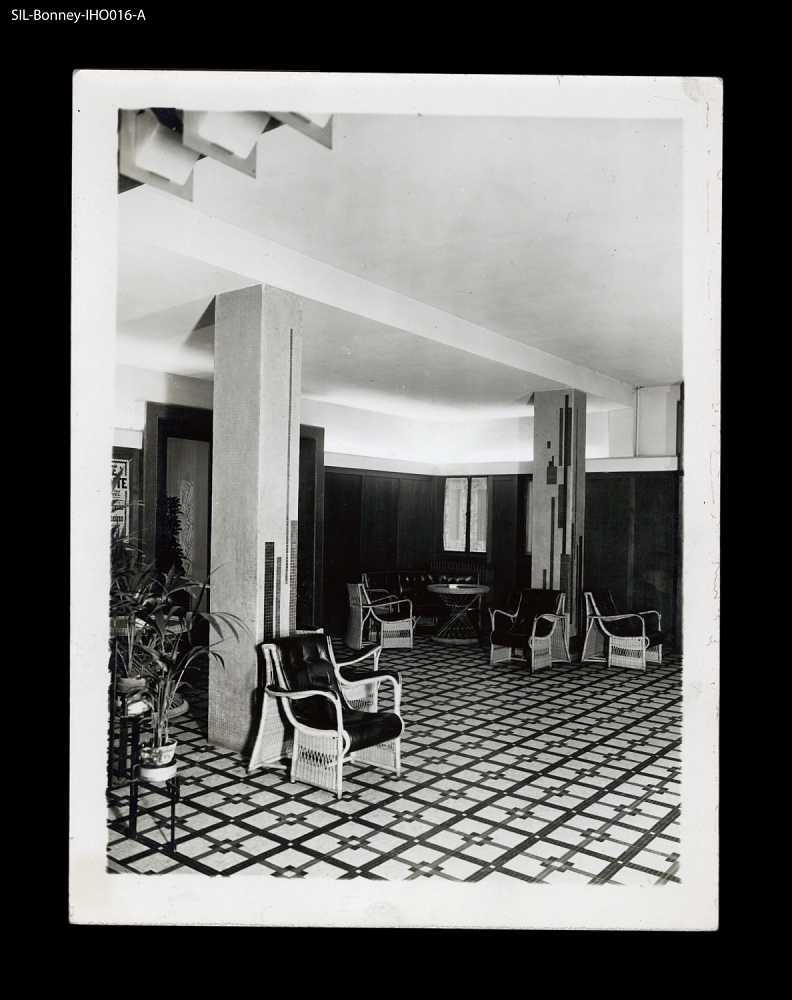
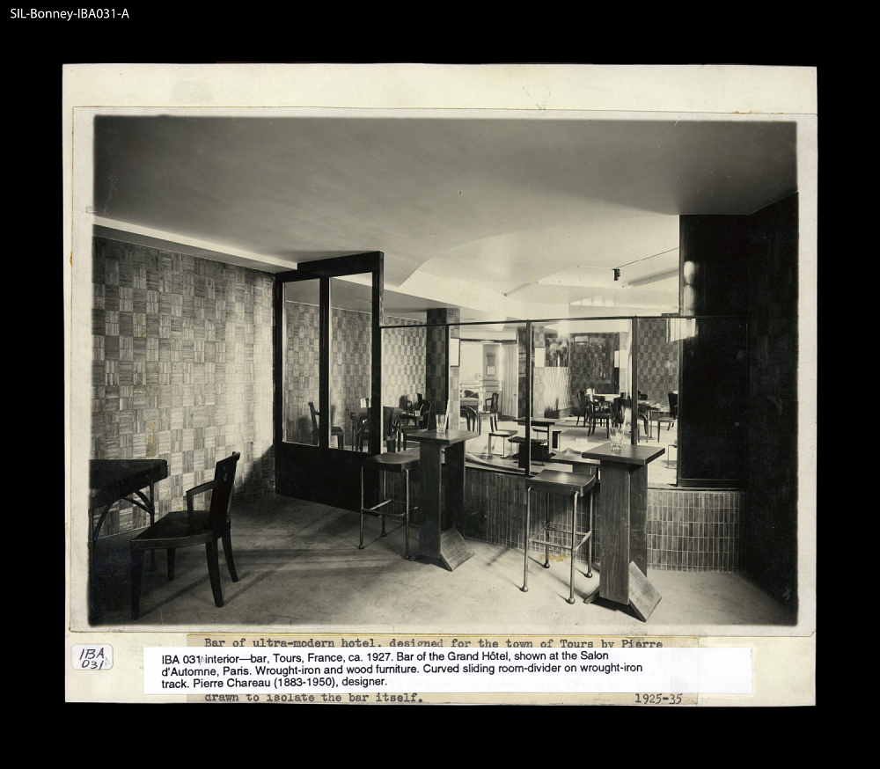
Style/Period(s):
Art Deco
Primary Material(s):
Glass, Stone, Metal, Plaster, Wood
Function(s):
Hospitality
Related Website(s):
Significant Date(s):
20th Century, 1927
Additional Information:
Project Description:
Pierre Chareau (1883-1950), French architect and designer, designed the interior for the Grand Hotel de Tours in 1927. The hotel's rich palette of materials included furniture in oak, mahogany, and sycamore, marble floors, and walls in white stucco. The ceilings were inserted with narrow rectangular-shaped white opaque glass and strips of iron in some spaces. Lighting was designed in small alabaster plagues that were inset into the walls and ceiling.
Hallway and vestibule floors and columns were covered in a parquet mosaic and featured white wicker furniture upholstered in bright green leather. The reading room's walls were also in a silver mosaic and had furniture in tones of beige and brown velvet or gold and silver mosaic fabric. Shelves were added to columns and served as a newspaper rack. The alabaster plaque and wrought iron lighting continued through the reading room.
The smoking room's walls were mahogany squares and flooring in gray and green rubber. Lights were concealed in the walls and ceiling under white opaque glass. Furniture in mahogany and wrought-iron. Lounge chairs in green leather. Sliding fan doors in mahogany, able to be closed to separate the main room from the adjoining bar.
The ballroom of the hotel featured woodwork and white pillars in sycamore mottled silver, edged in polished metal strips. White stucco walls fitting with small lights in white alabaster plaques and wrought iron.
Publications/Texts in Print:
Meyer, Esther Da Costa, Bauchet, Bernard , Writer of Supplementary Textual Content, Chareau, Pierre, and Jewish Museum , Host Institution. Pierre Chareau : Modern Architecture and Design. 2016.
Vellay, Marc., and Frampton, Kenneth. Pierre Chareau : Architect and Crafstman, 1883-1950. New York: Rizzoli, 1985.
Vellay, Dominique., and Halard, François. La Maison De Verre : Pierre Chareau's Modernist Masterwork. London: Thames & Hudson, 2007.
Building Location:
9, Place du General Leclerc
Maréchal Leclerc for some GPS
37000 Tours
Supporting Designers/Staff:
Architect- Maurice Boille
Renovation designer- Tatiana Tradkovic
Significant Dates:
1927- Built
Tags:
Pierre Chareau, Hotel design, Paris, France, hospitality, Therese Bonney, art deco, modernism, bar design
Viewers should treat all images as copyrighted and refer to each image's links for copyright information.