Historic House of Go Eun-ri, Cheongju-si, South Korea
Artist/Designer: Vernacular
Project Location: South Korea
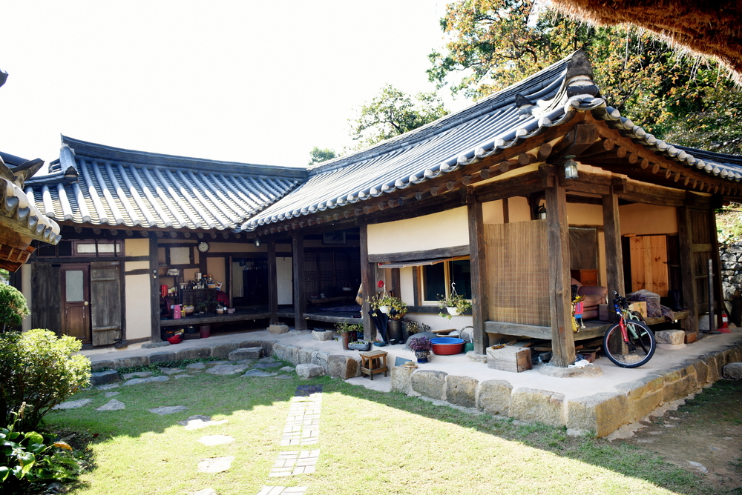
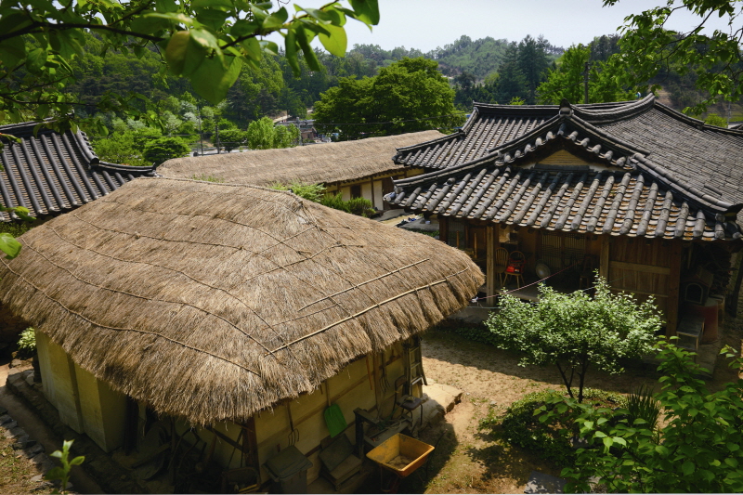
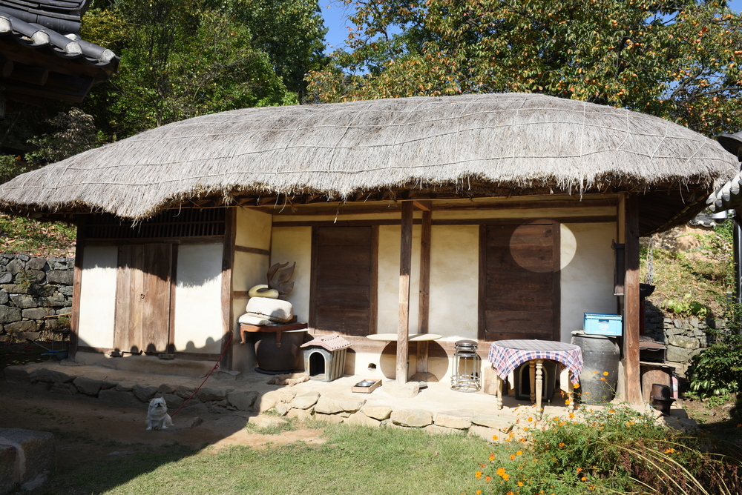
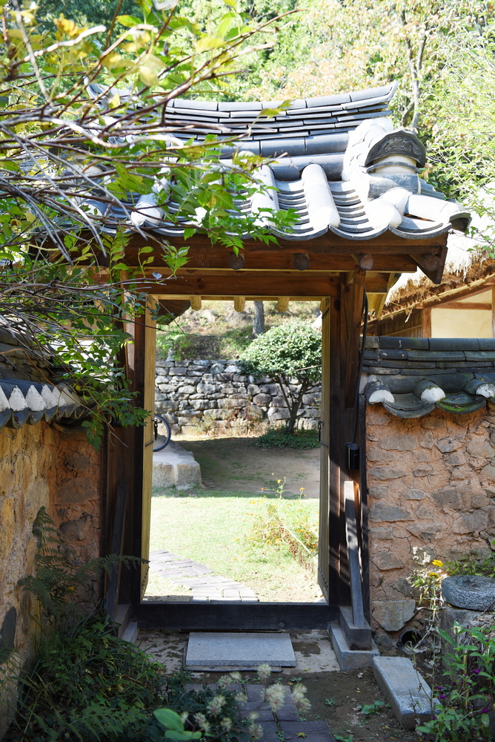
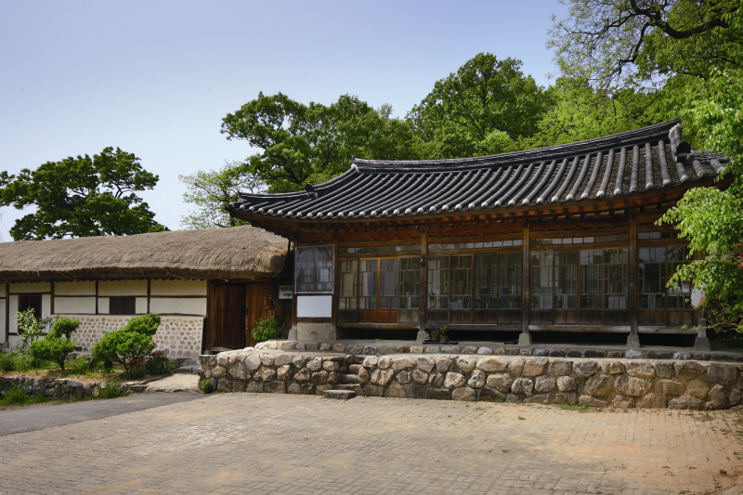
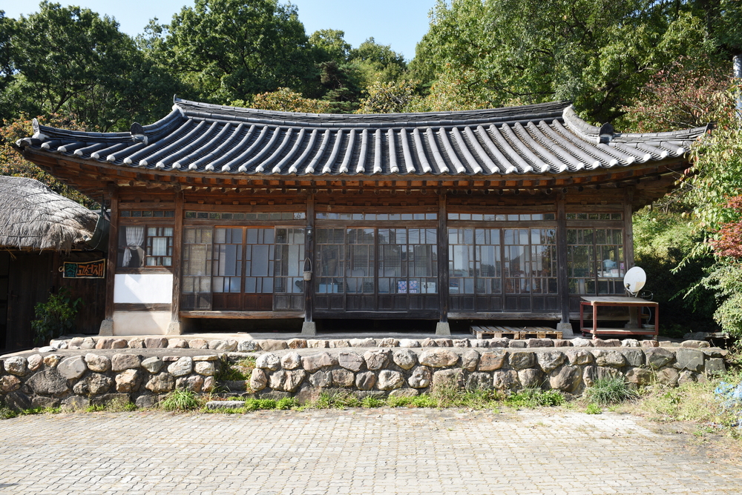
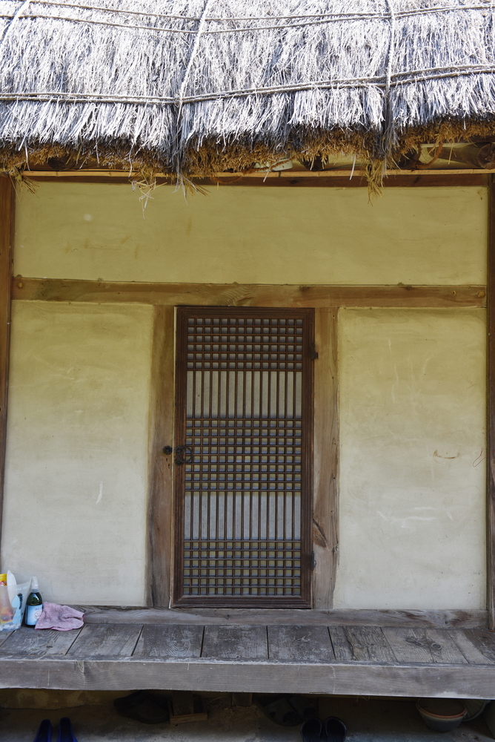
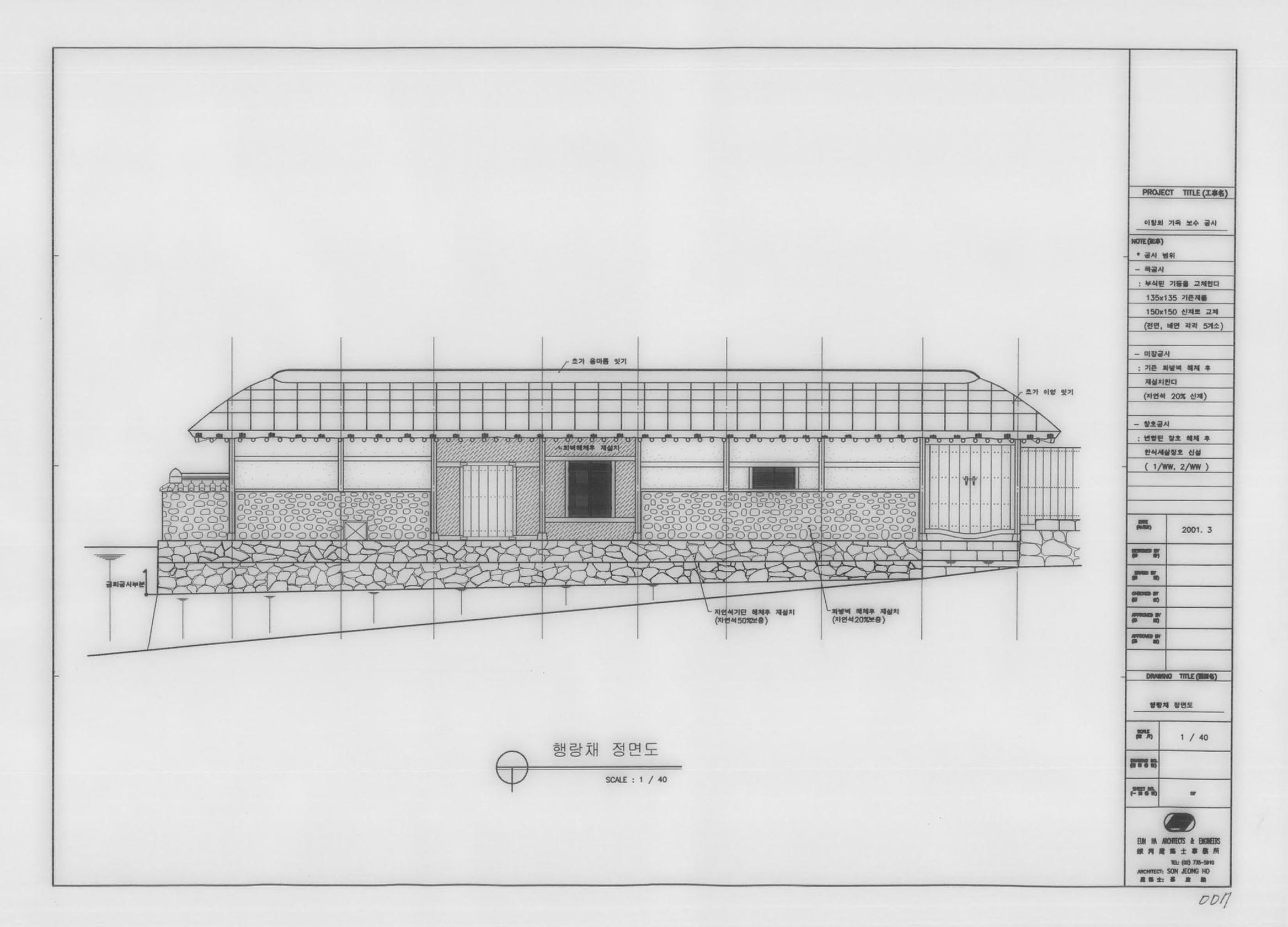
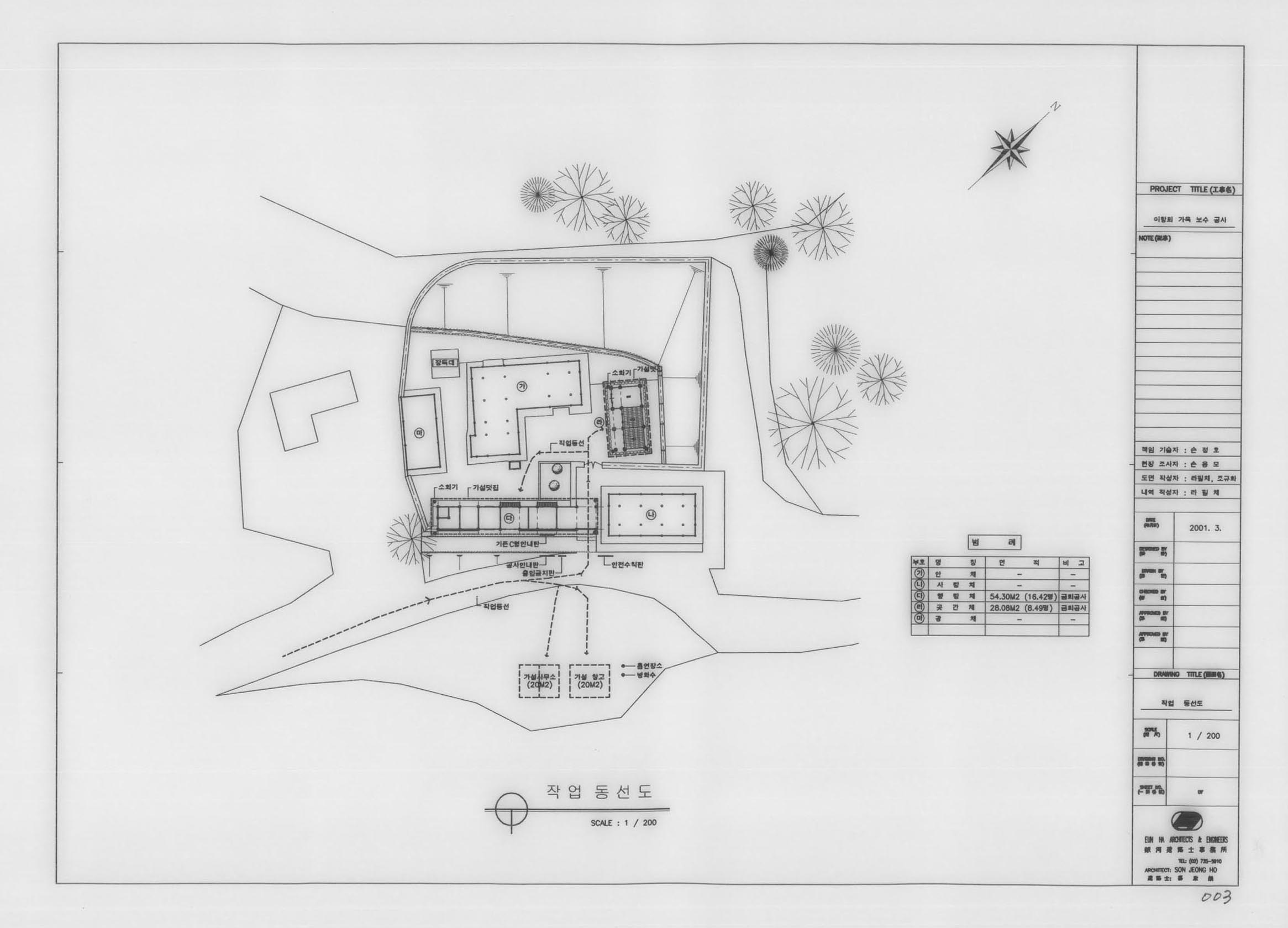
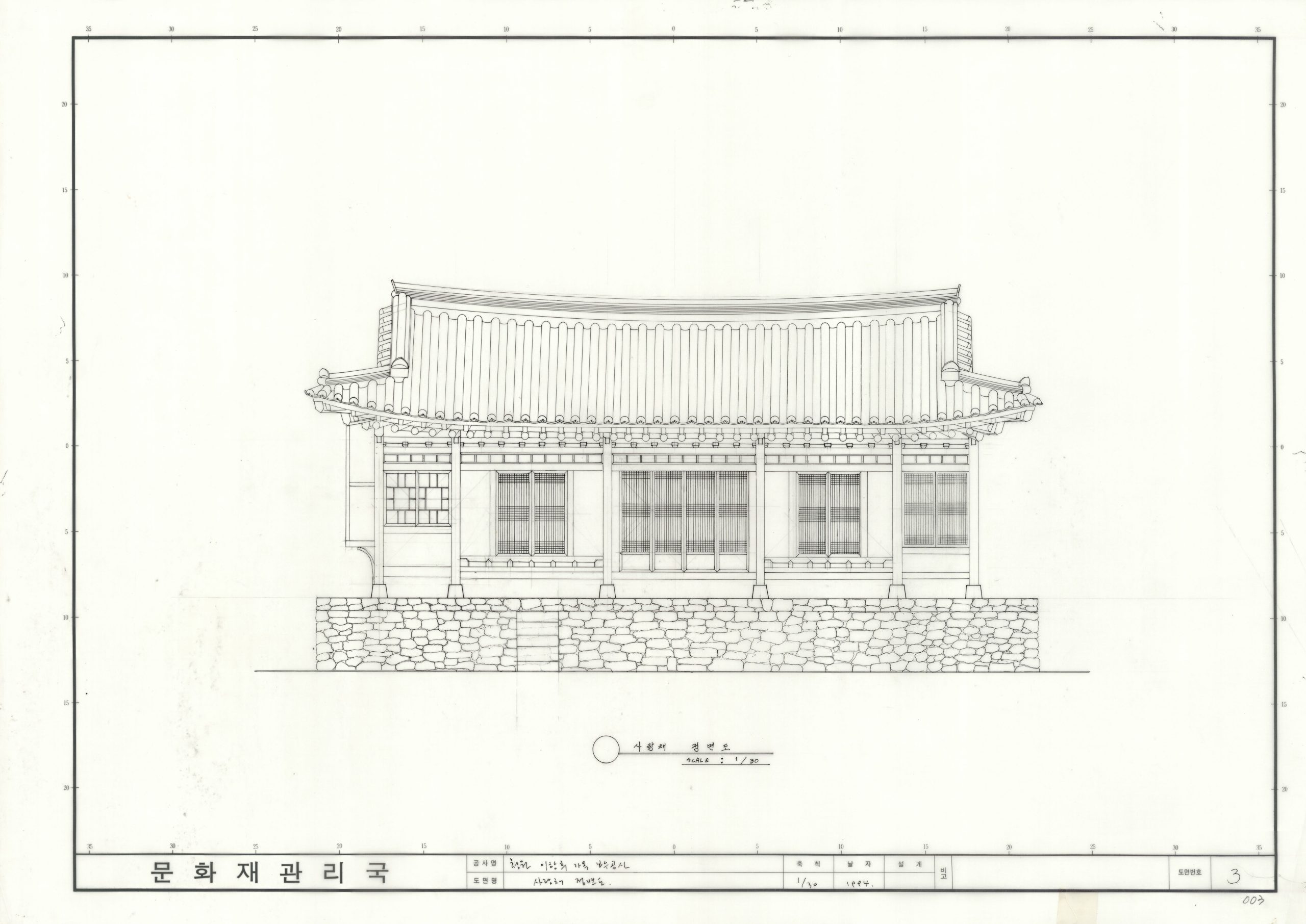








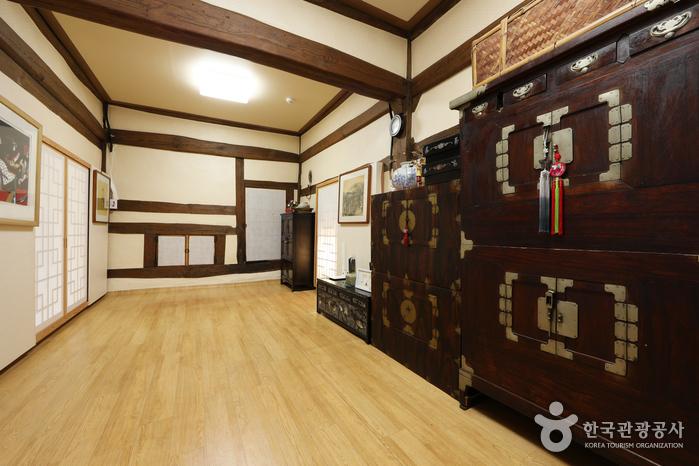
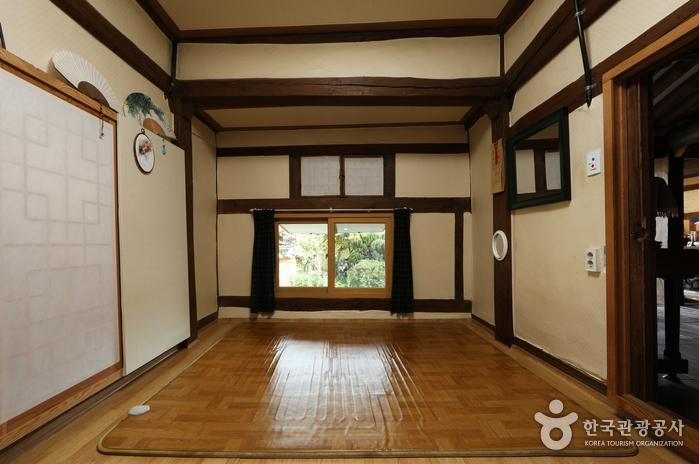
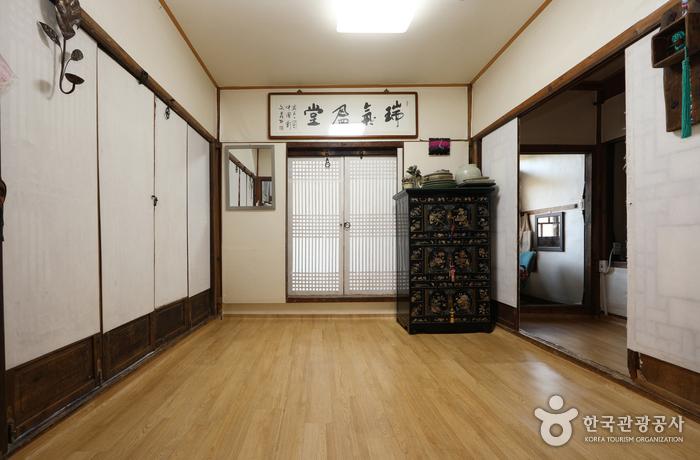
Style/Period(s):
Classical, Vernacular
Primary Material(s):
Wood, Clay, Stone, Plants
Function(s):
Residential Structure
Related Website(s):
Significant Date(s):
1861, 1930-1939
Additional Information:
The Historic House of Go Eun-ri is a traditional Korean house in Cheongju, Chungcheongbuk-do, Korea. Constructed in 1861 during the late Joseon Dynasty, the house has several buildings, including the main house, Sa-rang-chae, Haeng-nang-chae, storehouse, and Gwang-chae (A place to store household goods and other various items), rebuilt in the 1930s, except for the main building.
The house is situated in the innermost part of the village, surrounded by hills. The house follows the formalities of a hanok in terms of area composition and hierarchy. In the front of the house is a '一' shaped Haeng-nang-chae (a room just through the main gate of a traditional Korean house, off to either side of the gate) and Sa-rang-chae(the men's part of a house). An 'ㄱ' shaped main house is inside. Compared to the base of the low stone in Haeng-rang-chae, the bamboo walls of the Sa-rang-chae are much higher, making the Sa-rang-chae look massive. The outer yard is open to the outside without a fence. When you enter the main gate of the Haeng-nang-chae, a wall is built to border the main house and the Sa-rang-chae, and a small side gate is installed in between. The main house can be accessed through the side gate. The composition and development of the space, divided into an outer yard, a middle yard, and an inner yard, is the most significant feature of this house.
It is a valuable example of a wealthy farmer's house, featuring an enlarged living space, veranda, and ample grain storage space. It is an excellent representation of the late Joseon Dynasty's hanok architecture, which adapted to the growing demand for space by expanding the room's space or creating ancillary spaces. Currently, this house is operated as a Hanok guesthouse (4 rooms for 17 people) and a teahouse. Domestic and foreign tourists can enjoy various experiential activities in a thatched-roof hanok.
Address: 35-19, Witgobunteo-gil, Namil-myeon, Sangdang-gu, Cheongju-si, Chungcheongbuk-do, Republic of Korea
Tags: Korea, Historic House, Cheongju, Hanok
Viewers should treat all images as copyrighted and refer to each image's links for copyright information.