Hill House(1904)*
Artist/Designer: Charles Rennie Mackintosh
Project Location: Glasgow, United Kingdom
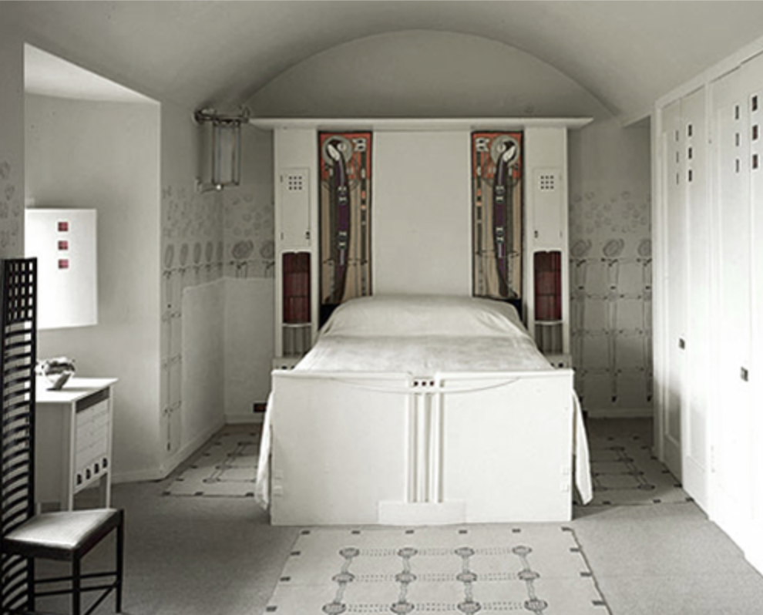
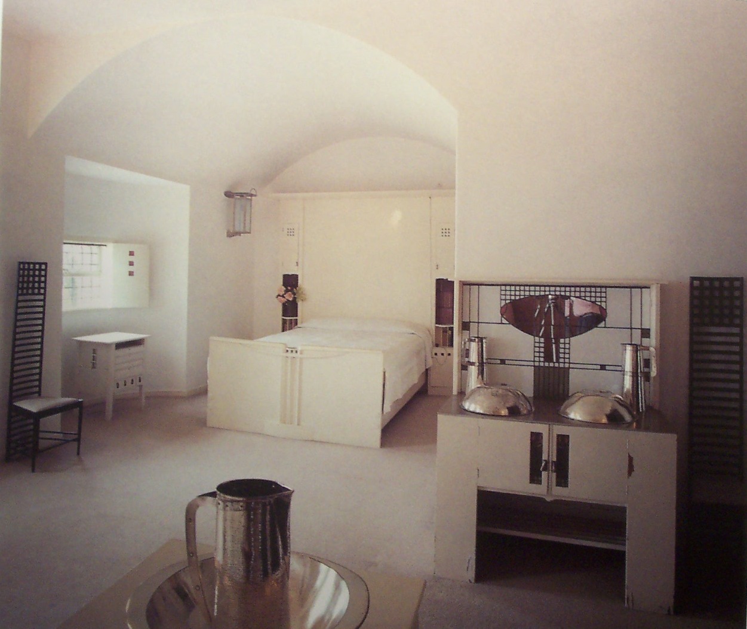
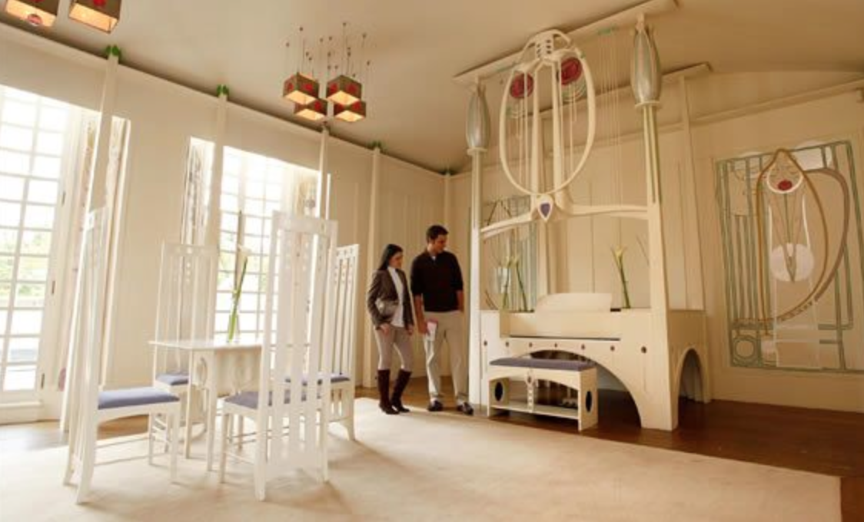
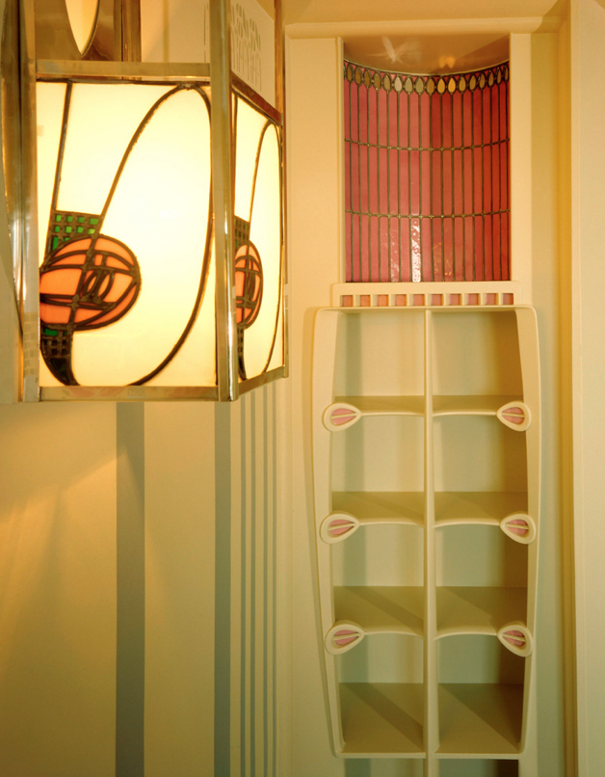
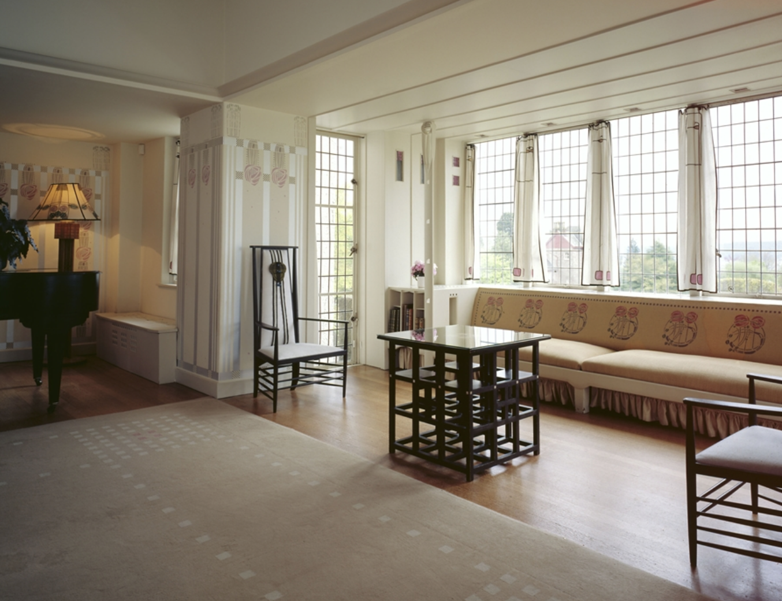
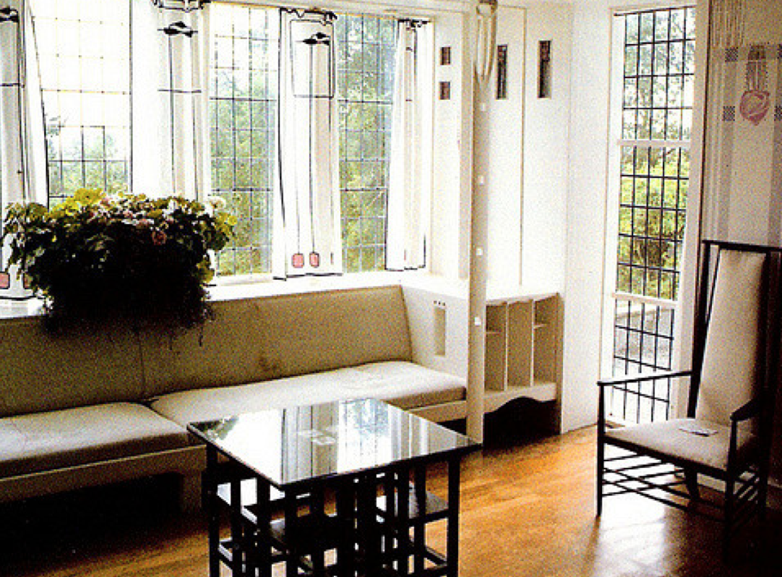
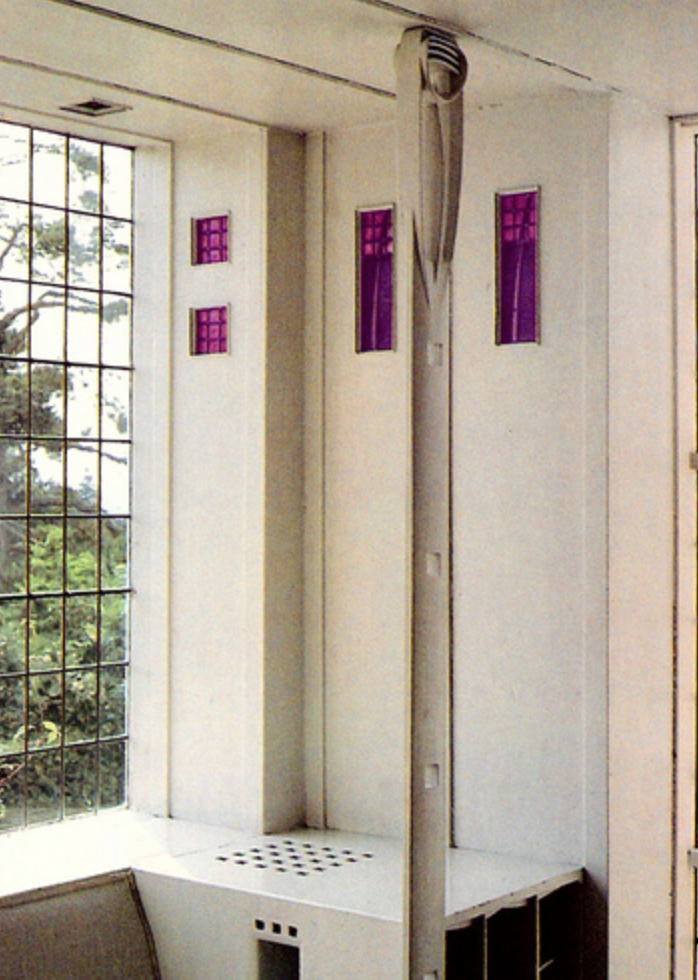
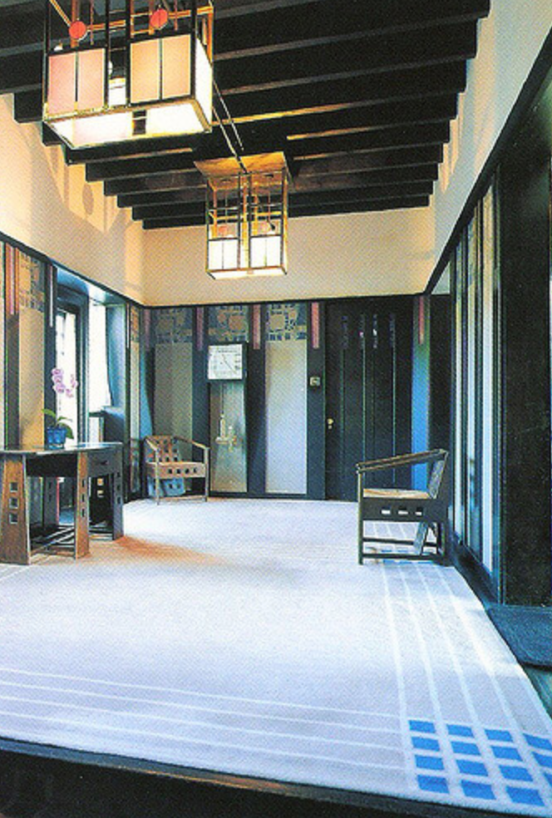
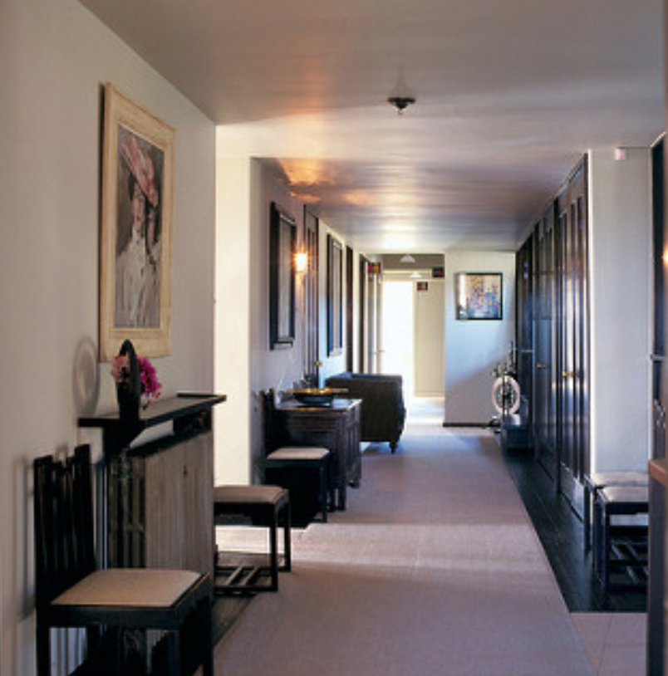
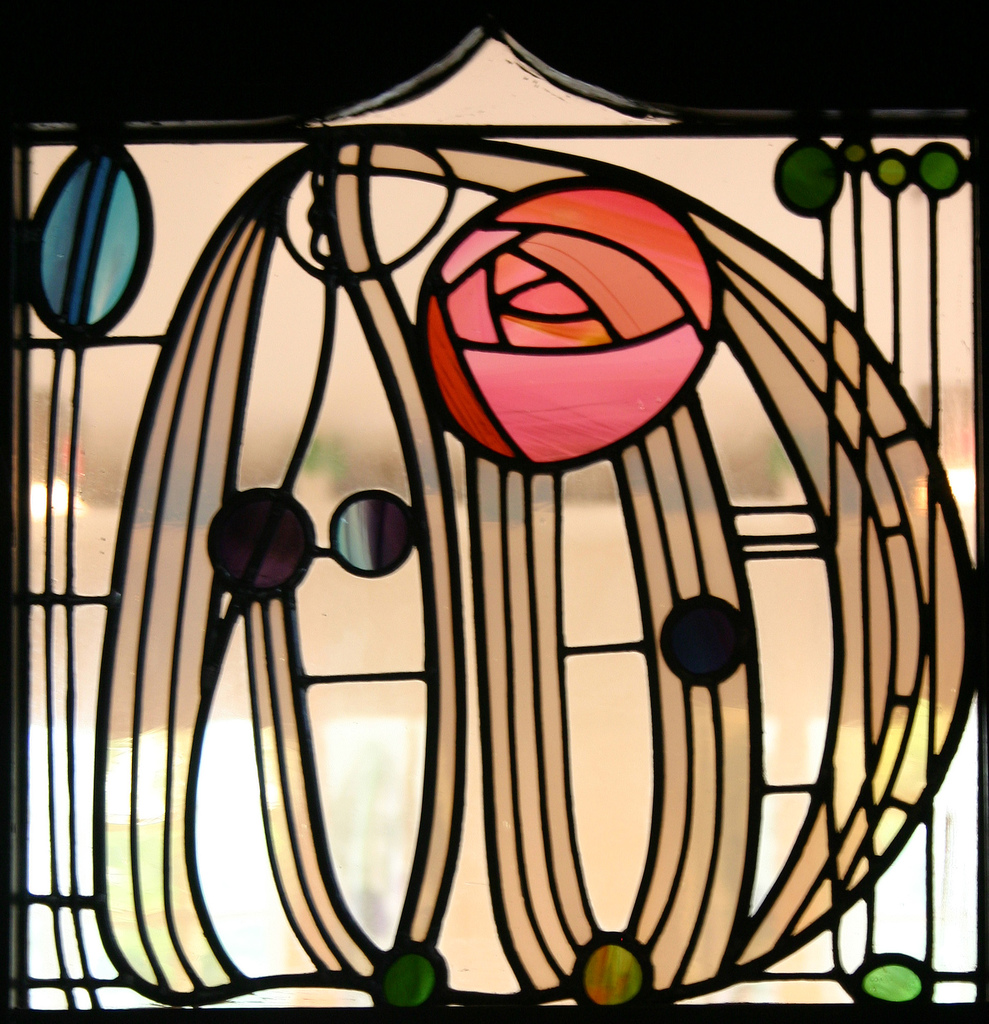
Style/Period(s):
Art Nouveau
Primary Material(s):
Glass, Concrete
Function(s):
Residential Structure
Related Website(s):
Significant Date(s):
20th Century
Additional Information:
Publications/Texts in Print:
Rogerson, R. W. K. C. "The Hill House, Helensburgh." Charles Rennie Mackintosh Society Newsletter no. 29 (: 5-6.
Ellis, Anne. "Glass at the Hill House." Charles Rennie Mackintosh Society Newsletter no. 62 (06, 1993): 13-14.
Schreiber, Philip A. "Restoration at the Hill House." Charles Rennie Mackintosh Society Newsletter no. 53 (03, 1990): 7.
Building Address: Upper Colquhoun Street Helensburgh G84 9AJ, Scotland, United Kingdom
Supporting Designers/Staff: Charles Rennie Mackintosh
Significant Dates: 1904, 1982 (Donated to National Trust of Scotland)
Associated Projects: Glasgow School of Art, Queen's Cross Church, Scotland's Street School Museum
Tags: Charles Rennie Mackintosh, Glasgow Style, Art Nouveau
Mackintosh created many buildings throughout his career as an architect. Arguably, this particular building is Mackintosh's most famous domestic interior, and perhaps one of the most remarkable domestic interiors of the 20th century.
Viewers should treat all images as copyrighted and refer to each image's links for copyright information.