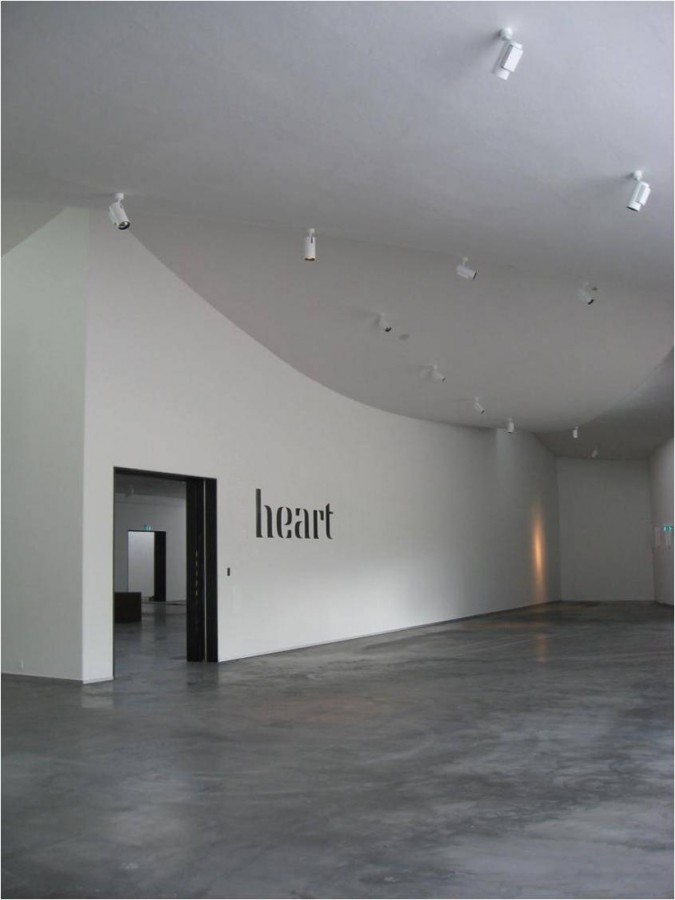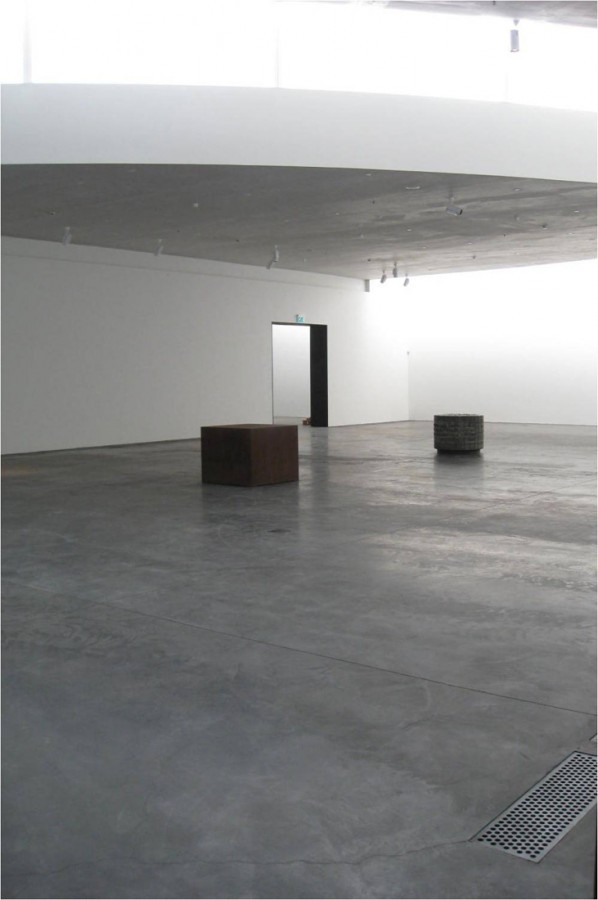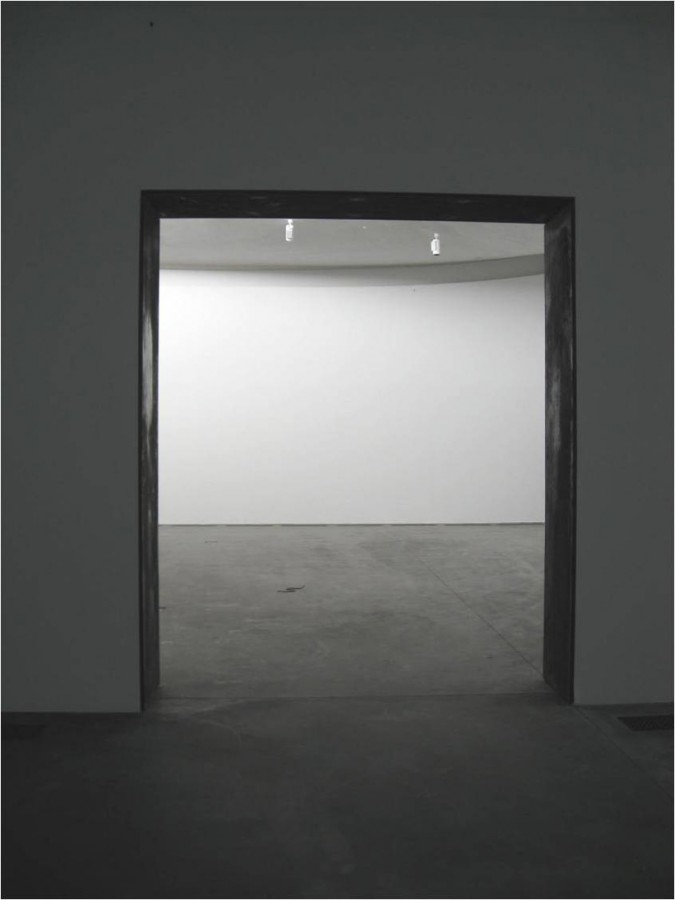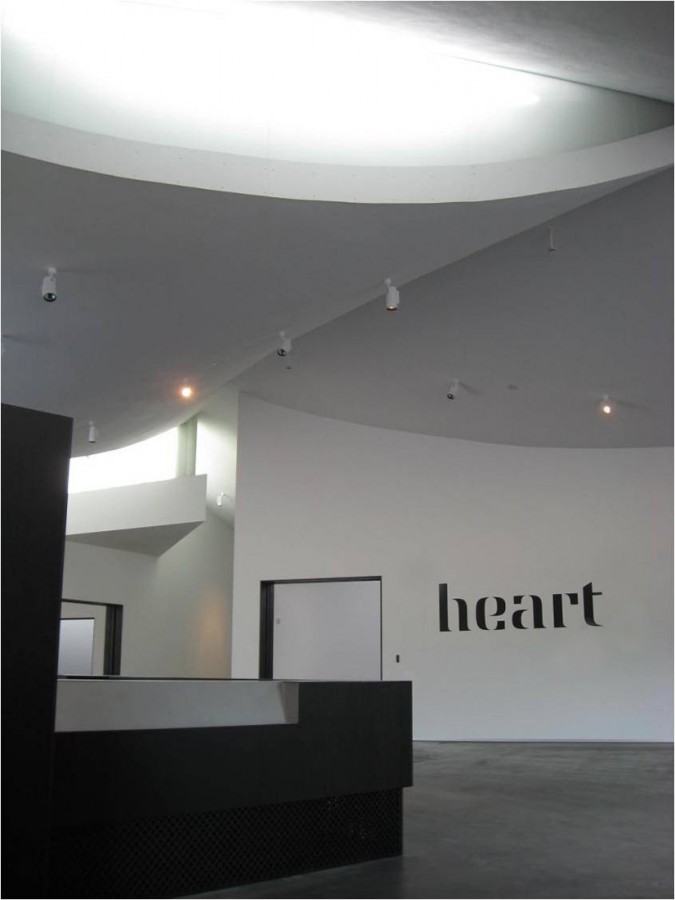Herning Center of the Arts (2009)*
Artist/Designer: Steven Holl Architects
Project Location: Denmark




Style/Period(s):
Contemporary
Primary Material(s):
Concrete, Fabric
Function(s):
Exhibition
Related Website(s):
Significant Date(s):
21st Century
Additional Information:
Publications/Texts in Print
Unifying Culture.(Steven Holl Architects-designed Herning Center of the Arts). Contract, June 29, 2007. ISSN: 1530-6224
S.C. Swooping green roof highlights new Holl design. Architectural Record, Apr 2006, Vol.194(4), p.48. ISSN: 0003858X, E-ISSN: 24701513.
Holl, Steven. Architecture spoken. New York, NY : Rizzoli. ISBN: : 084782920, ISBN: : 9780847829200, 2007.
Additional Information
Building Address:
7400 Herning, Denmark
Supporting Staff/ Designers
Lesley Chang, JongSeo Lee, Julia Radcliffe, Filipe Taboada, Christina Yessios.
Significant Dates
Construction: 2009
Tags
Contemporary, Museum, Steven Holl, Curved Roof Sections, Fabric Tarps, Minimalism, Flexibility, Wax Finish.
Viewers should treat all images as copyrighted and refer to each image's links for copyright information.