Harvard ArtLab, Boston, MA, (2018)*
Artist/Designer:
Project Location: Boston Massachusettes

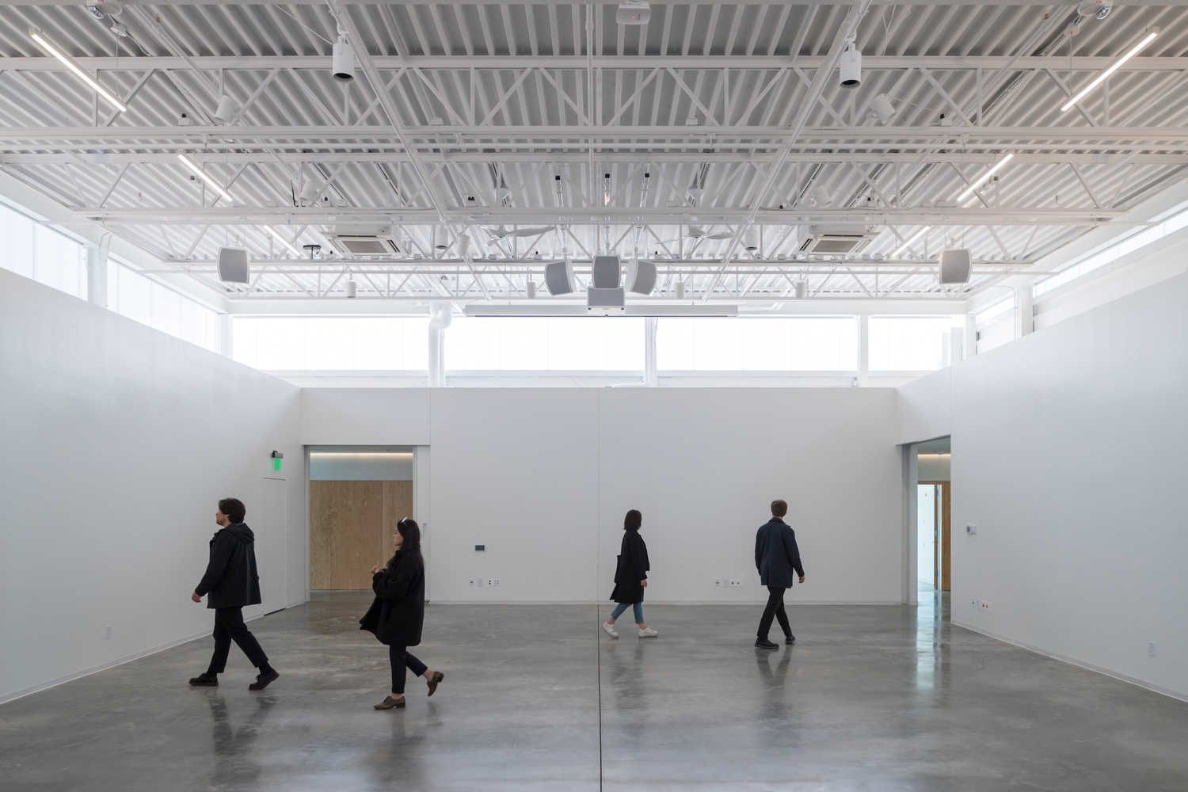
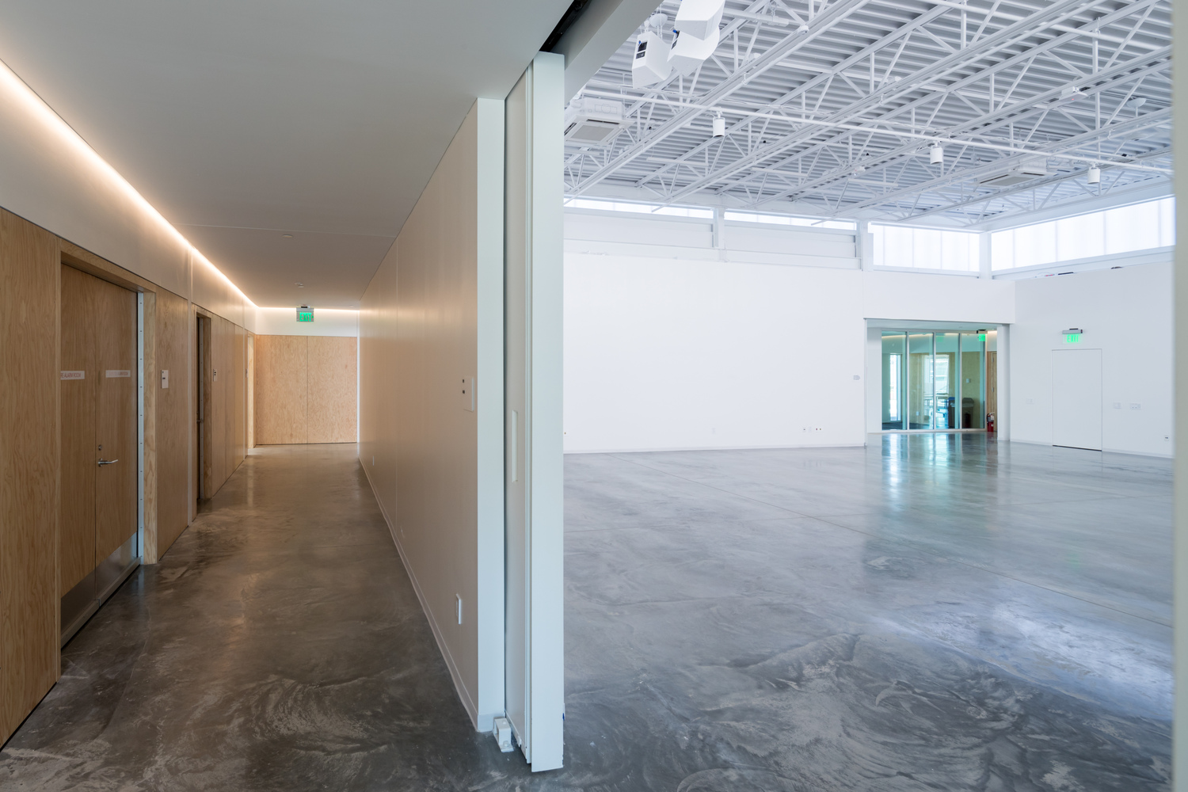
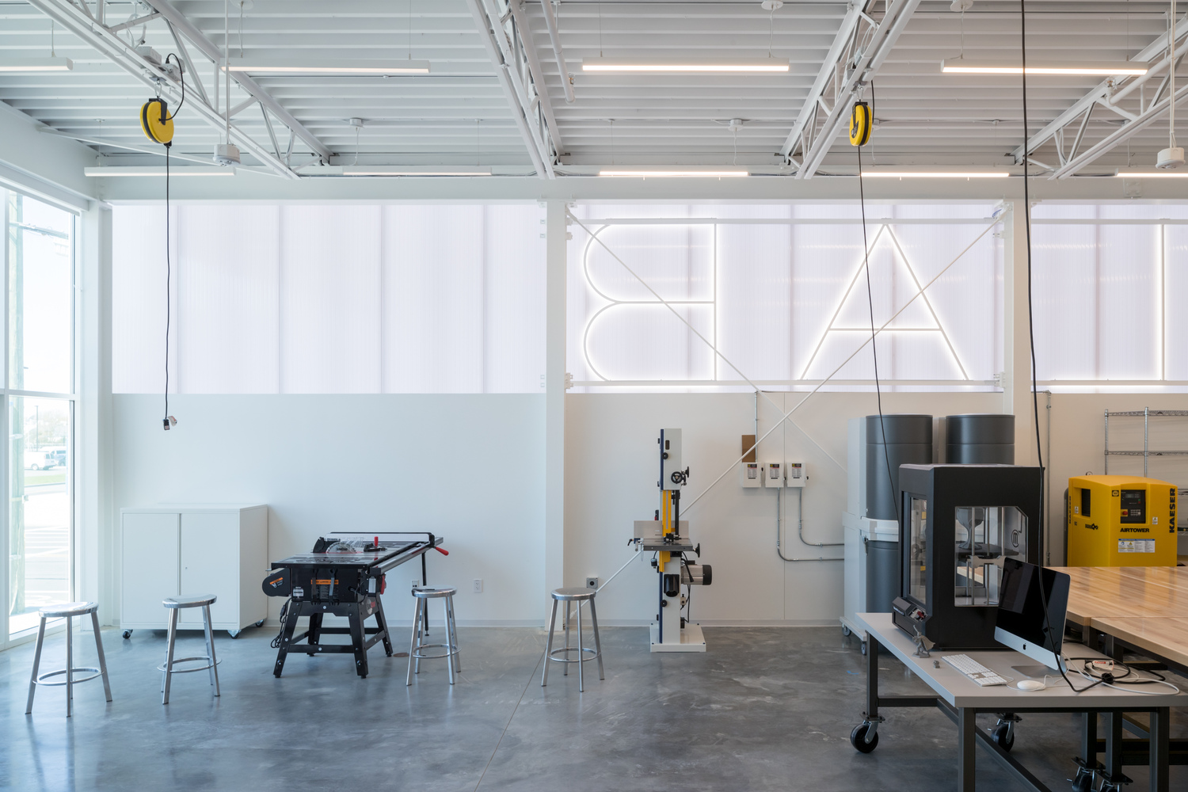
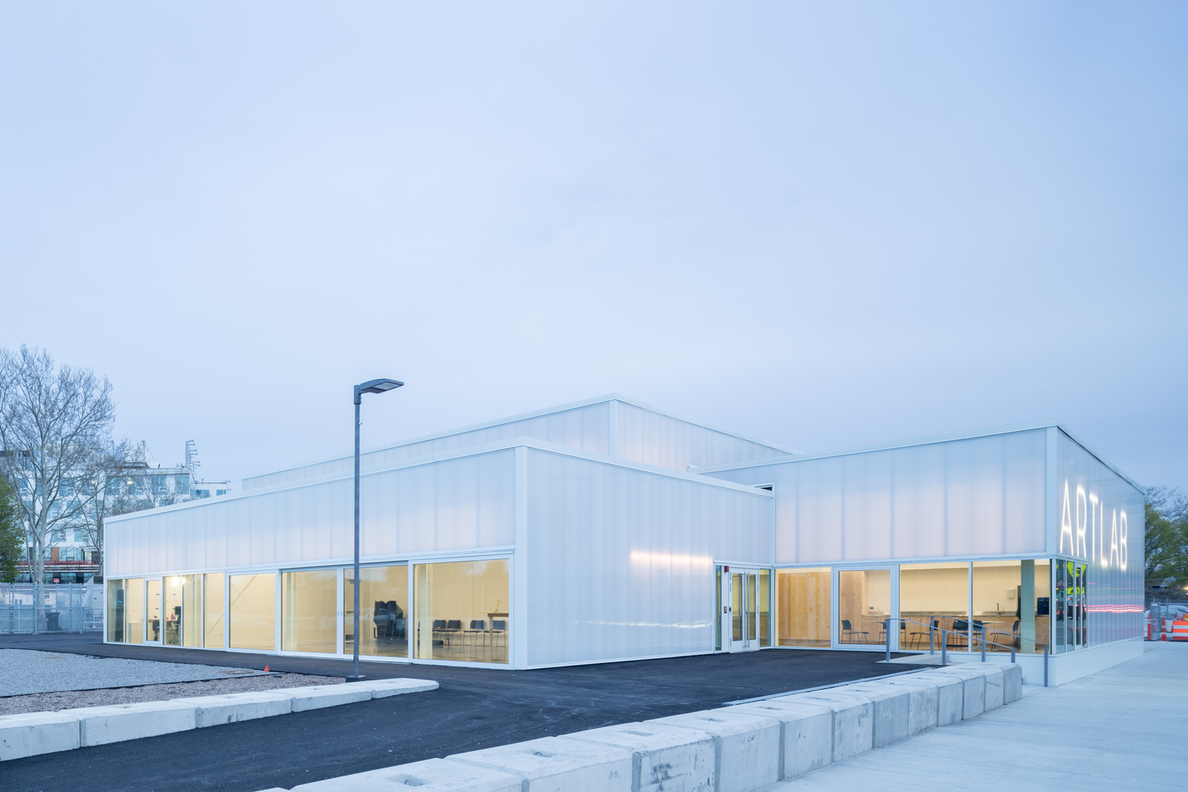
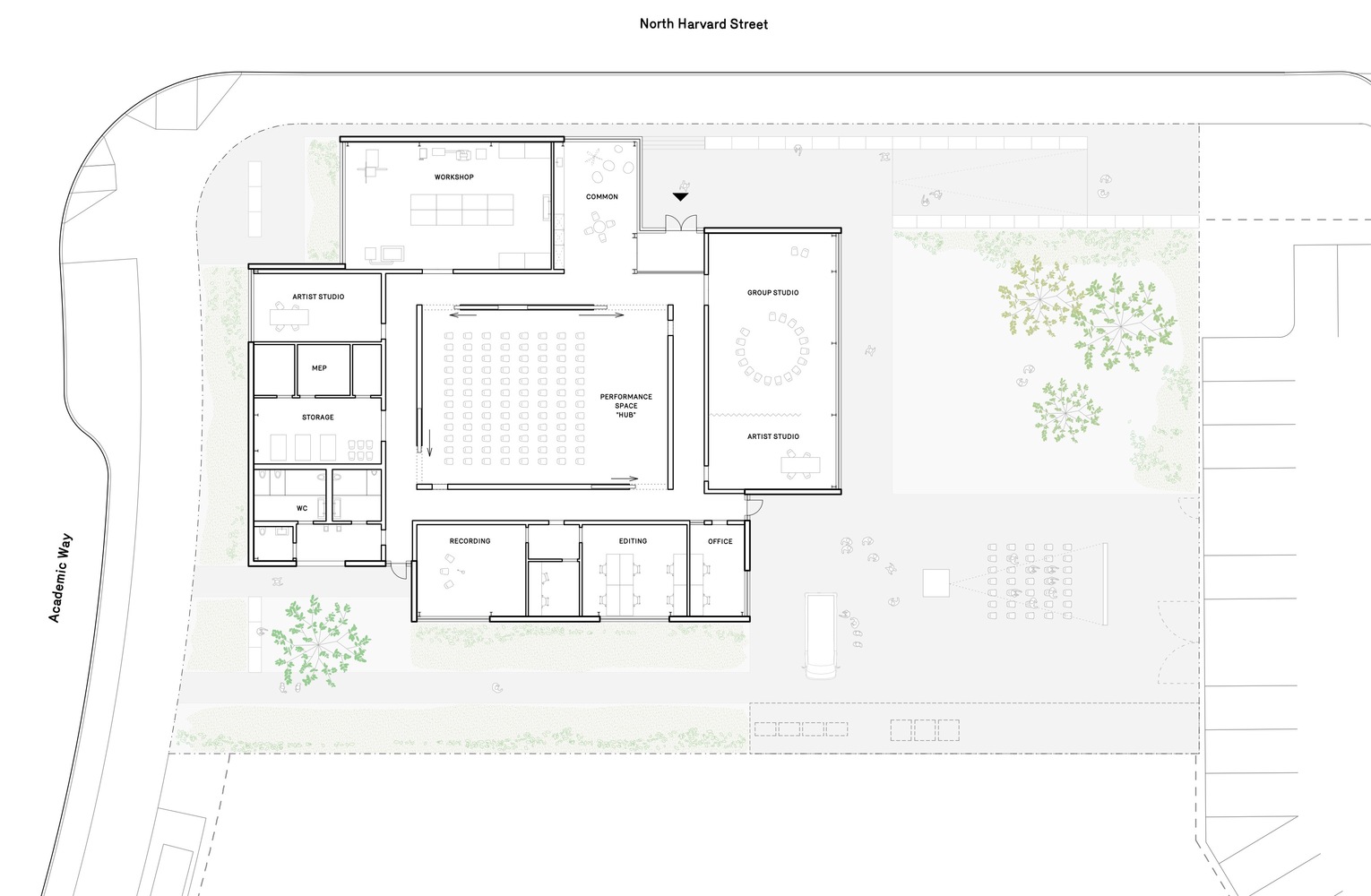
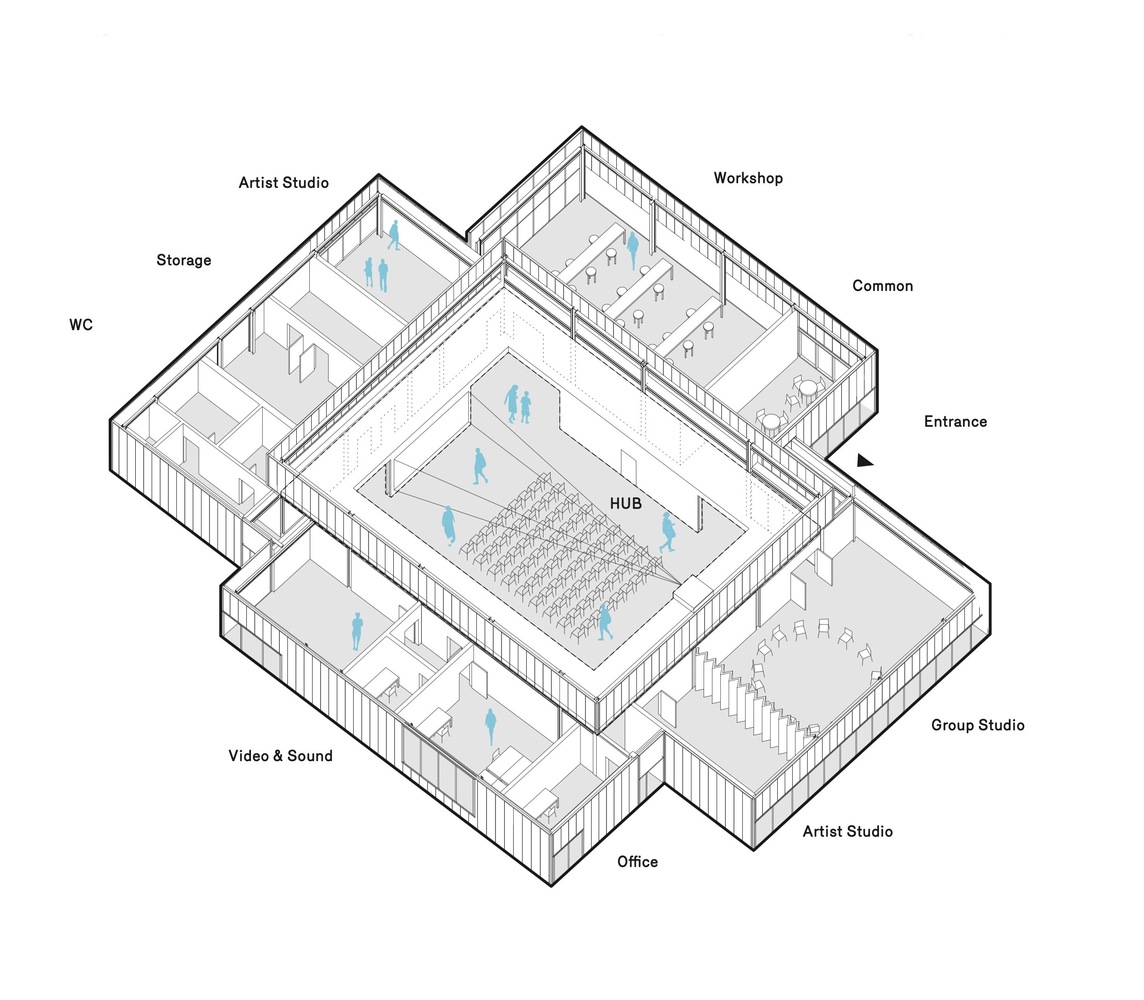
Style/Period(s):
Contemporary
Primary Material(s):
Metal, Wood, Concrete
Function(s):
Education, Workplace
Related Website(s):
Significant Date(s):
21st Century, 2018
Additional Information:
Publications/ Texts in Print-
Barkow, Frank, and Regine Leibinger. "In dialog." Steel Construction 11, no. 2 (2018): 133-134.
Abrons, Ellie, Lucia Allais, Frank Barkow, Curt Gambetta, Antoine Picon, and Eda Yetim. Authorship: Discourse, A Series on Architecture. Vol. 1. Princeton University Press, 2020.
Helbig, Thorsten, Boris Peter, Thomas Müller, and Matthias Oppe. "Structure as Space: Das Dachtragwerk der TRUMPF Smart Factory in Chicago, USA." Stahlbau 87, no. 10 (2018): 945-953.
Additional Information-
Building Address:
40 N Harvard St, Boston, MA 02134
Supporting Designers/Staff:
Barkow Leibinger
Significant Dates:
Construction: 2018
Tags:
Education, Workspace, Contemporary, 21st Century, 2018, Metal, Wood, Concrete, United States, Boston, Harvard
Viewers should treat all images as copyrighted and refer to each image's links for copyright information.