Hall of Perspectives – Villa Farnesina (1510-1516)
Artist/Designer: Baldassare Peruzzi
Project Location: Rome, Italy
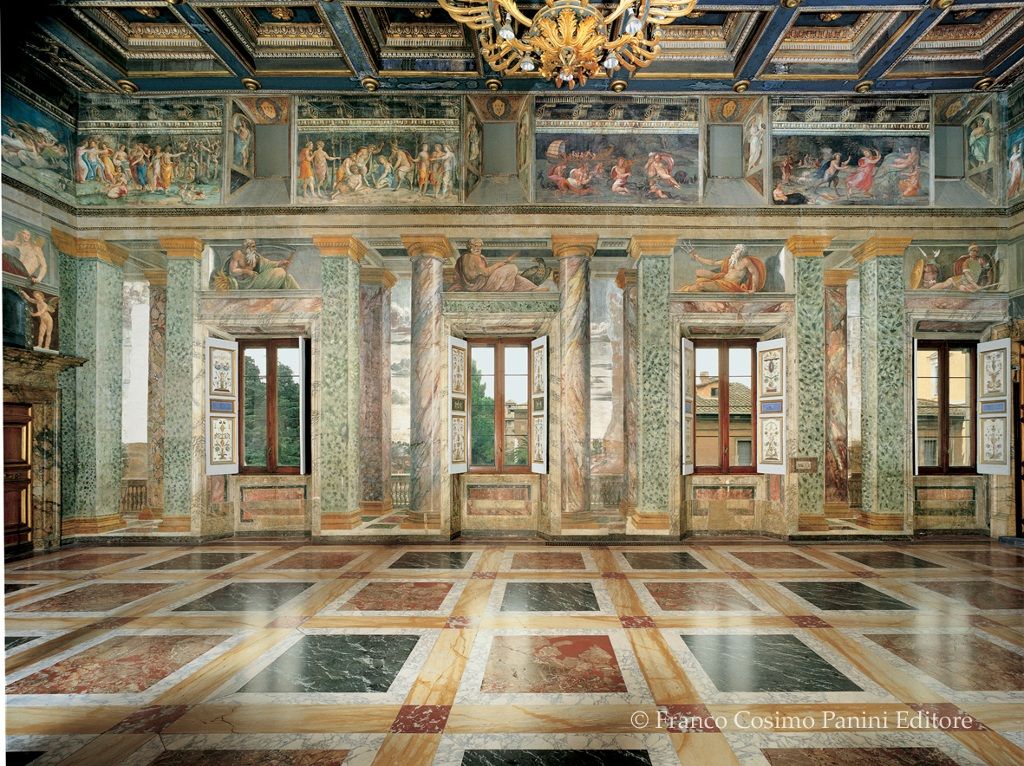
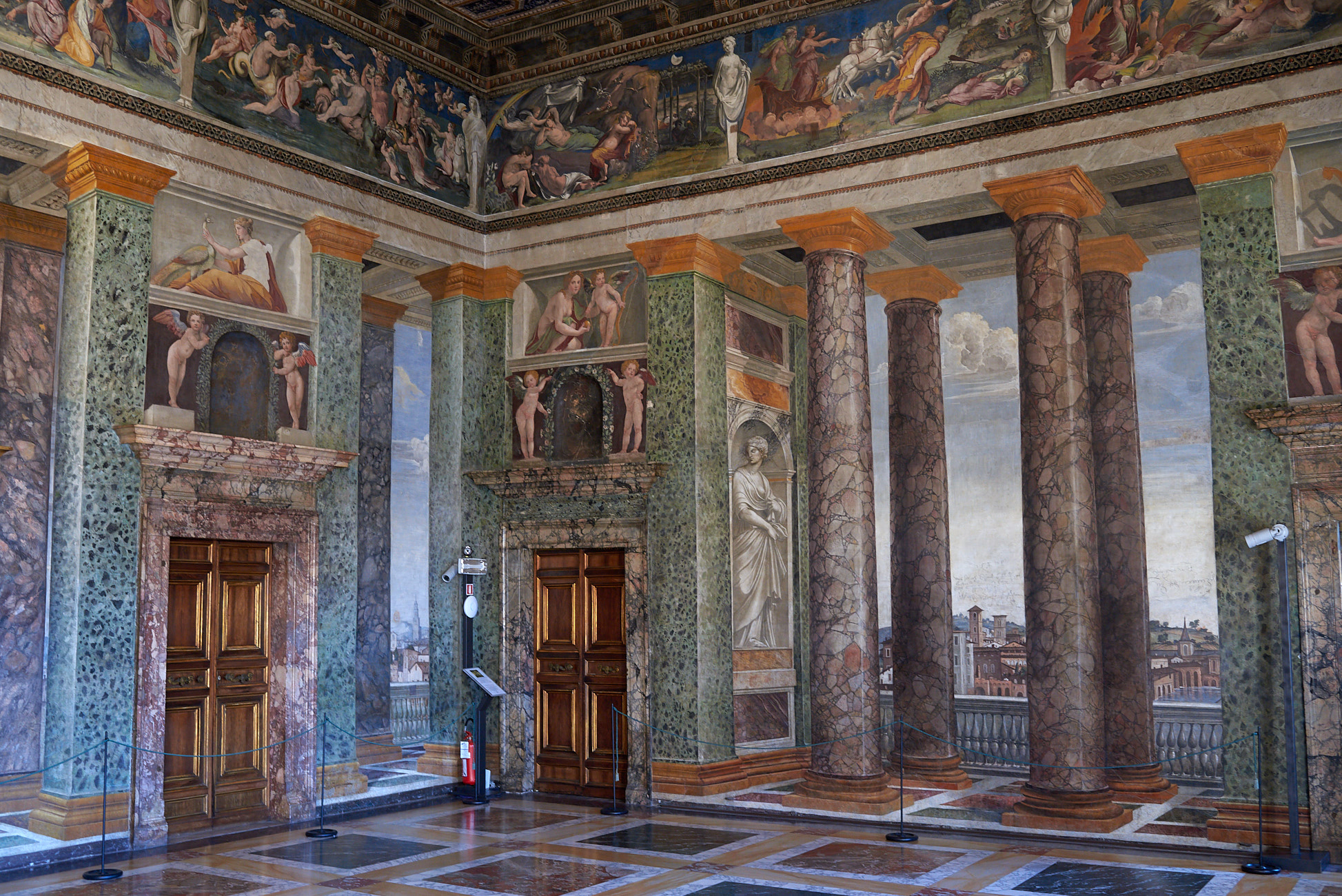
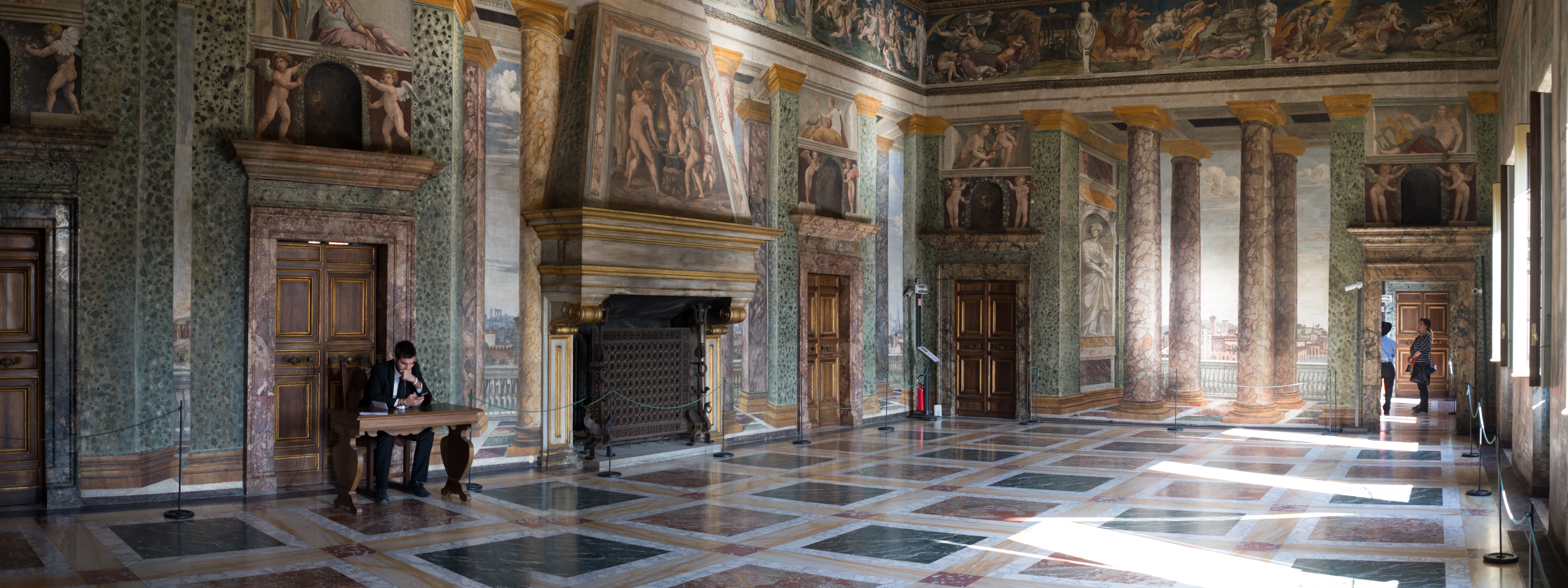

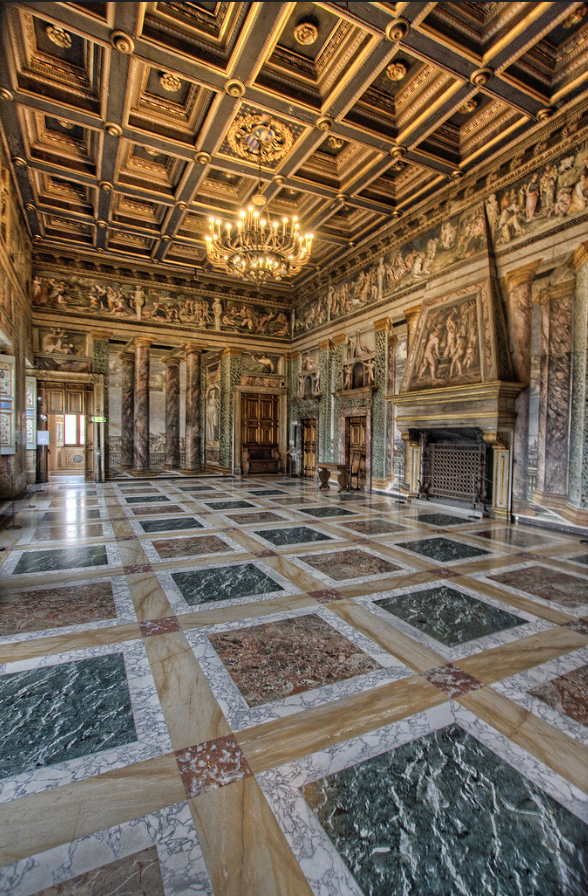
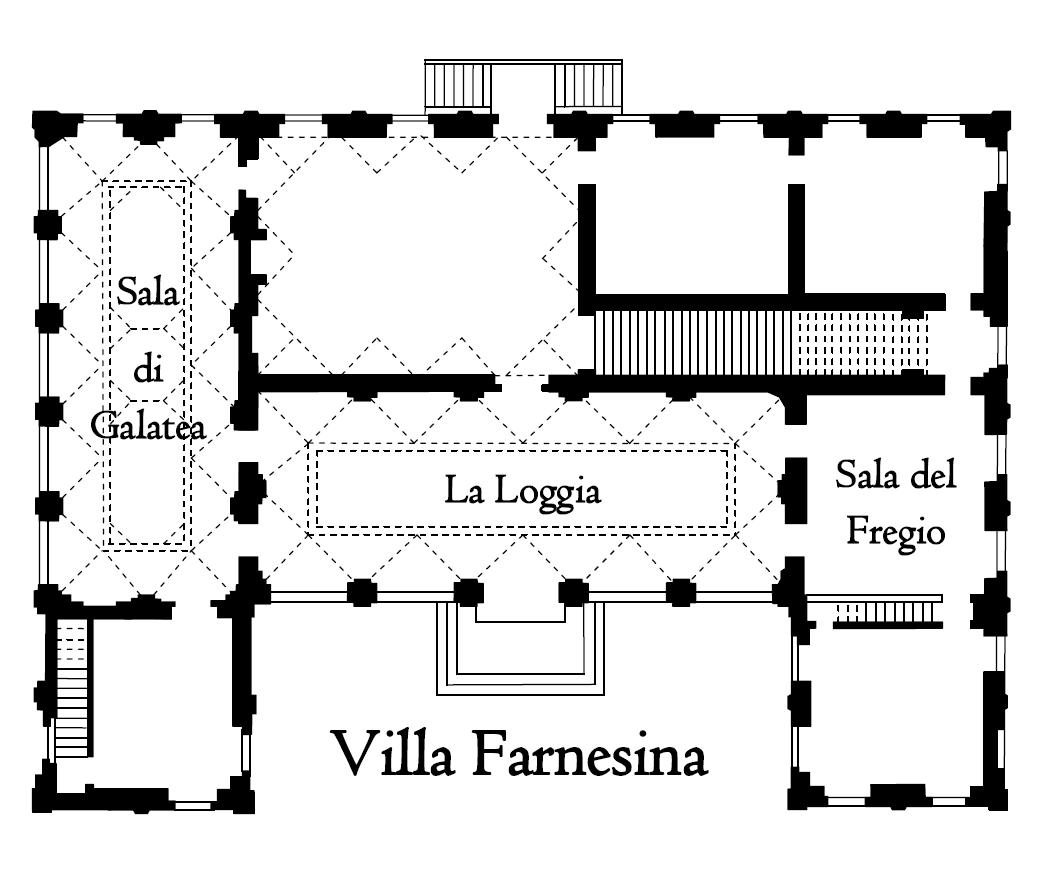

Style/Period(s):
Renaissance
Primary Material(s):
Stone, Brick, Fresco
Function(s):
Residential Structure
Related Website(s):
Significant Date(s):
16th Century, 1510
Additional Information:
Hall of Perspectives, "Sala Delle Prospettive"
Publications/Texts in Print:
Coffin, David R. "The Early Suburban Villa." In The Villa in the Life of Renaissance Rome. Princeton: Princeton University Press, 1979.
Culotta, Alexis R. "Two Artists, Two Rooms, and the Development of Co-opetition at the Villa Farnesina." International Journal of the Image 4, no. 4 (2014).
Cundari, Cesare, Giovanni Maria Bagordo, Gian Carlo Cundari, and Maria Rosaria Cundari. "Villa Farnesina in Rome. Contributions to Its History." In Congreso Internacional de Expresión Gráfica Arquitectónica, pp. 1697-1713. Springer, Cham, 2016.
Giovannoni, Gustavo. Baldassarre Peruzzi, architetto della Farnesina. R. Accad. d'Italia, 1937.
Huppert, Ann C. Becoming an Architect in Renaissance Italy: Art, Science and the Career of Baldassarre Peruzzi. New Haven/London: Yale University Press, 2015.
Jones, Mark Wilson. "Palazzo Massimo and Baldassare Peruzzi’s approach to architectural design." Architectural History 31 (1988): 59-106.
_
Building Address: Via Della Lungara, 230, 00165 Roma RM, Italy
Patron: Agostino Chigi
Significant Dates: Built 1510 by Peruzzi, Room Renovated about 1515 or 1516 by Peruzzi, Frescos Painted by Peruzzi in 1515 or 1516, Acquired by the Farnese family in 1577.
Associated Buildings by Baldassare Peruzzi: Palazzo Massimo alle Colonne and St. Peter's Basilica
Associated Projects by Baldassare Peruzzi: Loggia of Cupid and Psyche, Loggia of Galatea
Tags: Renaissance, Villa, Fresco, Illusion
Viewers should treat all images as copyrighted and refer to each image's links for copyright information.