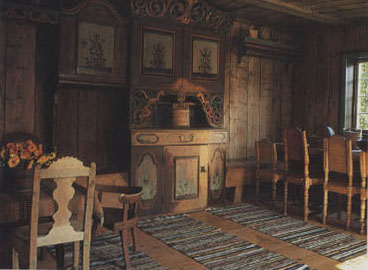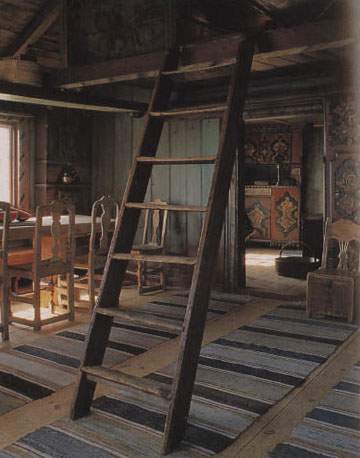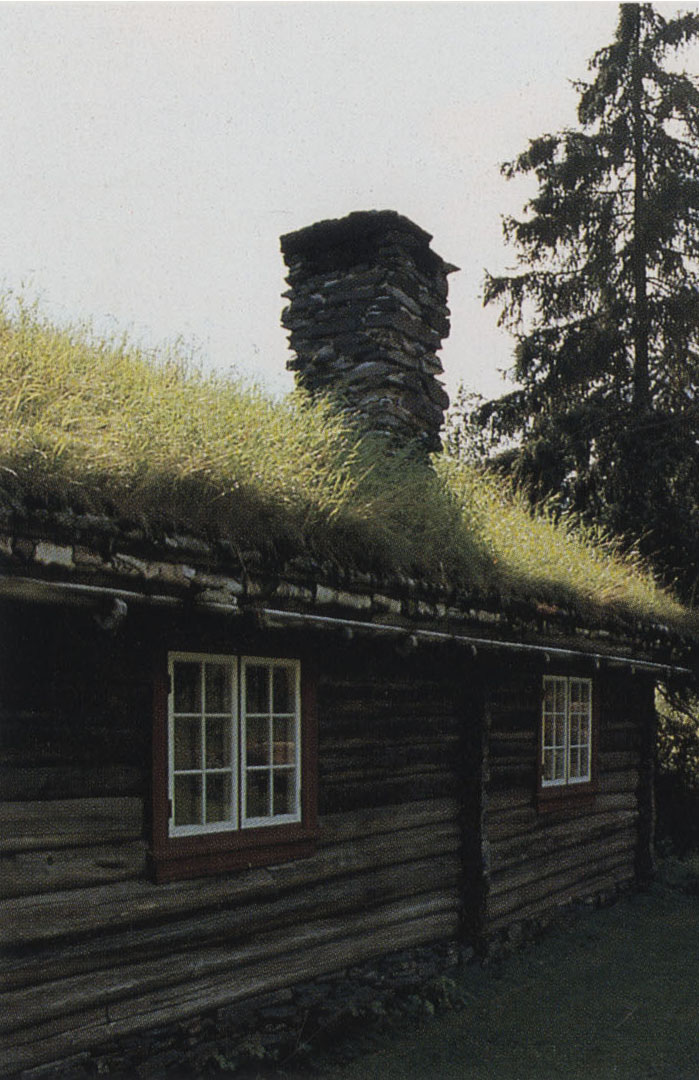Gudbrandsdalen House*
Artist/Designer: Preben Mehren
Project Location: Oslo, Norway

( Photographer: Kari Haavisto )


Style/Period(s):
Vernacular
Primary Material(s):
Wood
Function(s):
Residential Structure
Related Website(s):
Significant Date(s):
20th Century
Additional Information:
Publications/Texts in Print:
Gaynor, Scandinavia Living Design (New York: Workman Publishing, 1987), 48-53
Skjold Lexau, Siri / Brekke, Nils Georg / Nordhagen, Per Jonas; ' Architecture in Norway, An Architectural History from the Stone Age to the 21st Century"BIRKHÄUSER978-3-0356-1138-0
Rudofsky, Architecture Without Architects
Noble, Allen George. Traditional buildings: a global survey of structural forms and cultural functions. London: I. B. Tauris, 2007. 1-17. Print.ISBN 9781845113056.
Building Address/Location: Oslo Fjords, Norway
Significant Dates:
Supporting Staff/ Designers:
Tags: Vernacular, Log Cabin, Norway
Viewers should treat all images as copyrighted and refer to each image's links for copyright information.