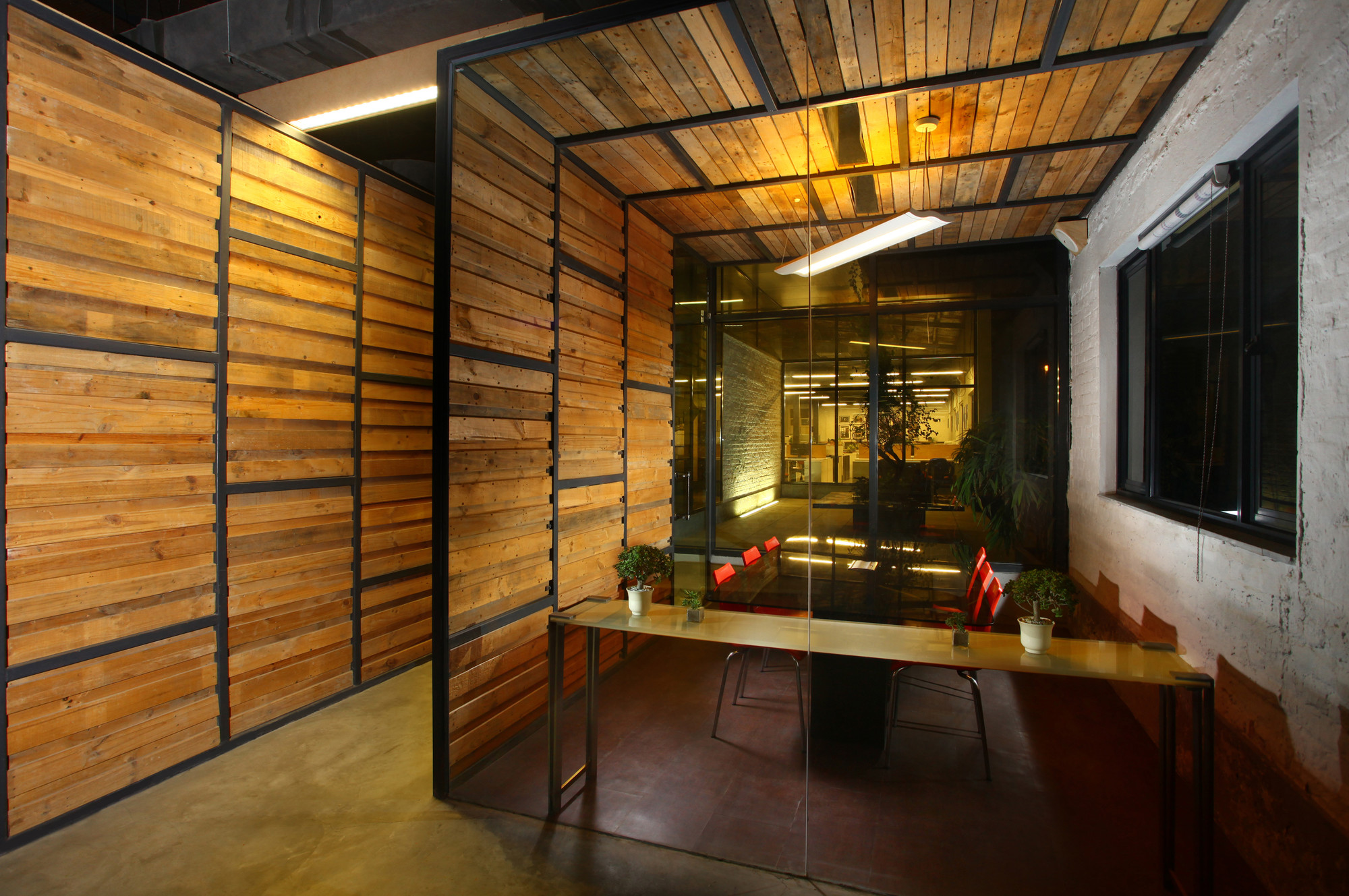Group DCA Office, New Delhi, India (2012)**
Artist/Designer: Group DCA Arch
Project Location: New Delhi, India

Style/Period(s):
Contemporary, Adaptive Reuse
Primary Material(s):
Ceramic, Metal, Plaster, Wood, Plants, Brick
Function(s):
Workplace
Related Website(s):
Significant Date(s):
21st Century, 2012
Additional Information:
Publications/Texts in Print:
Building Address: 344, Near Sultanpur metro station, Mehrauli-Gurgaon Rd, New Delhi, Delhi 110030
Significant Dates: Completed 2012
Supporting Staff/ Designers: DCA
Tags: India, New Delhi, Contemporary, History and Interiors, Adaptive Reuse, 2012, 21st Century, Ceramic, Metal, Plaster, Wood, Brick, Plants, Warehouse, Natural light, Whitewashed bricks, Exposed beams, Studio, Workspace
This project falls into the category of adaptive re-use, it is an office built within an existing warehouse. As parameters were strict, this project faced challenges with retro fitting the new construct into the old context. The space finally created was a box within a box - which was well lit, had lot of natural light and provided for interactive and visible spaces for the staff to co brainstorm. There is centrally placed courtyard which manipulates
the circulation and draws the eye to different points of attention. The overall usage of materials is whitewashed bricks and basic wooden slats.The space is mostly naturally ventilated and therefore it is also, well lit. The whitewashed bricks make the space look larger while allowing it look more bright and airy. There are design hints, such as glass cubicles that appear concealed and therefore are not extremely noticeable. The front facade itself is one that is people fail to recognize, as it shows the whole front entry of the office. The studio has unrestricted views of the interior, along with a natural stone flooring, unfinished steel partitions, raw wood and exposed ceilings. The whole space is raw, simple but yet visually pleasing
Viewers should treat all images as copyrighted and refer to each image's links for copyright information.