Google Engineering HQ, London, United Kingdom (2011)*
Artist/Designer: Penson Studio
Project Location: London, United Kingdom
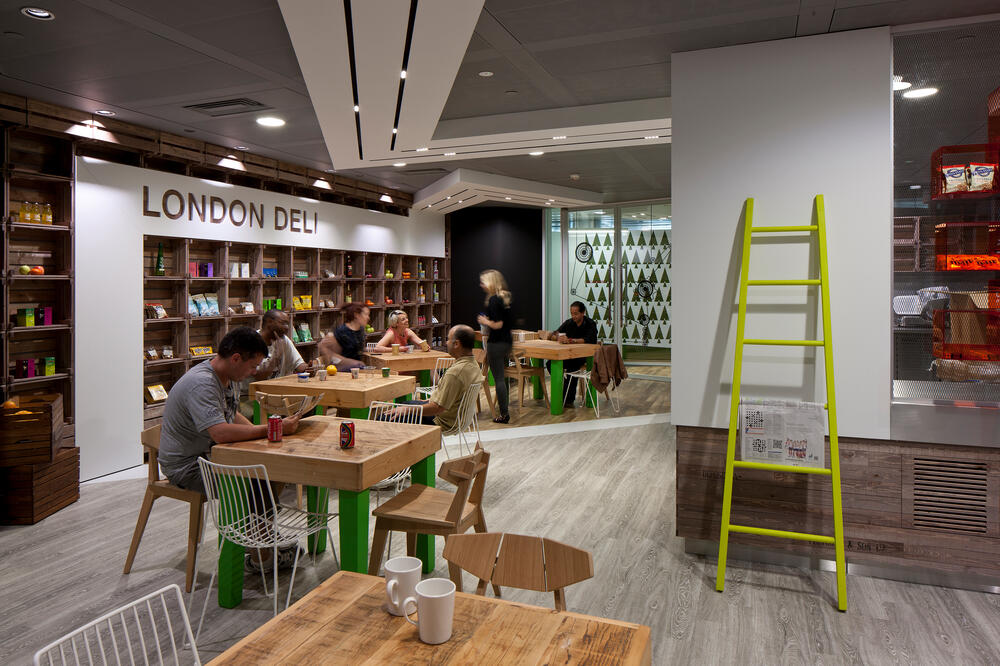
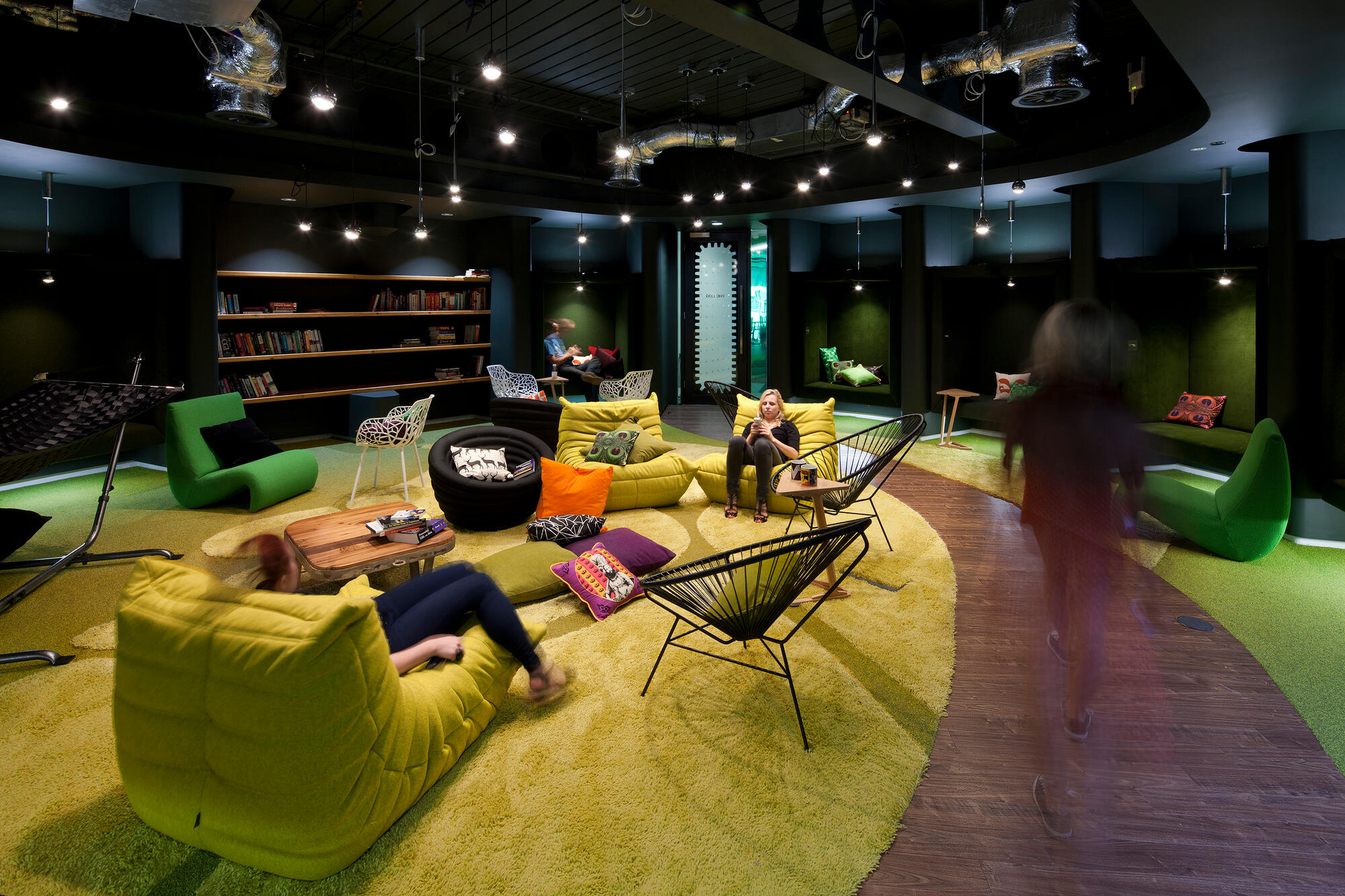

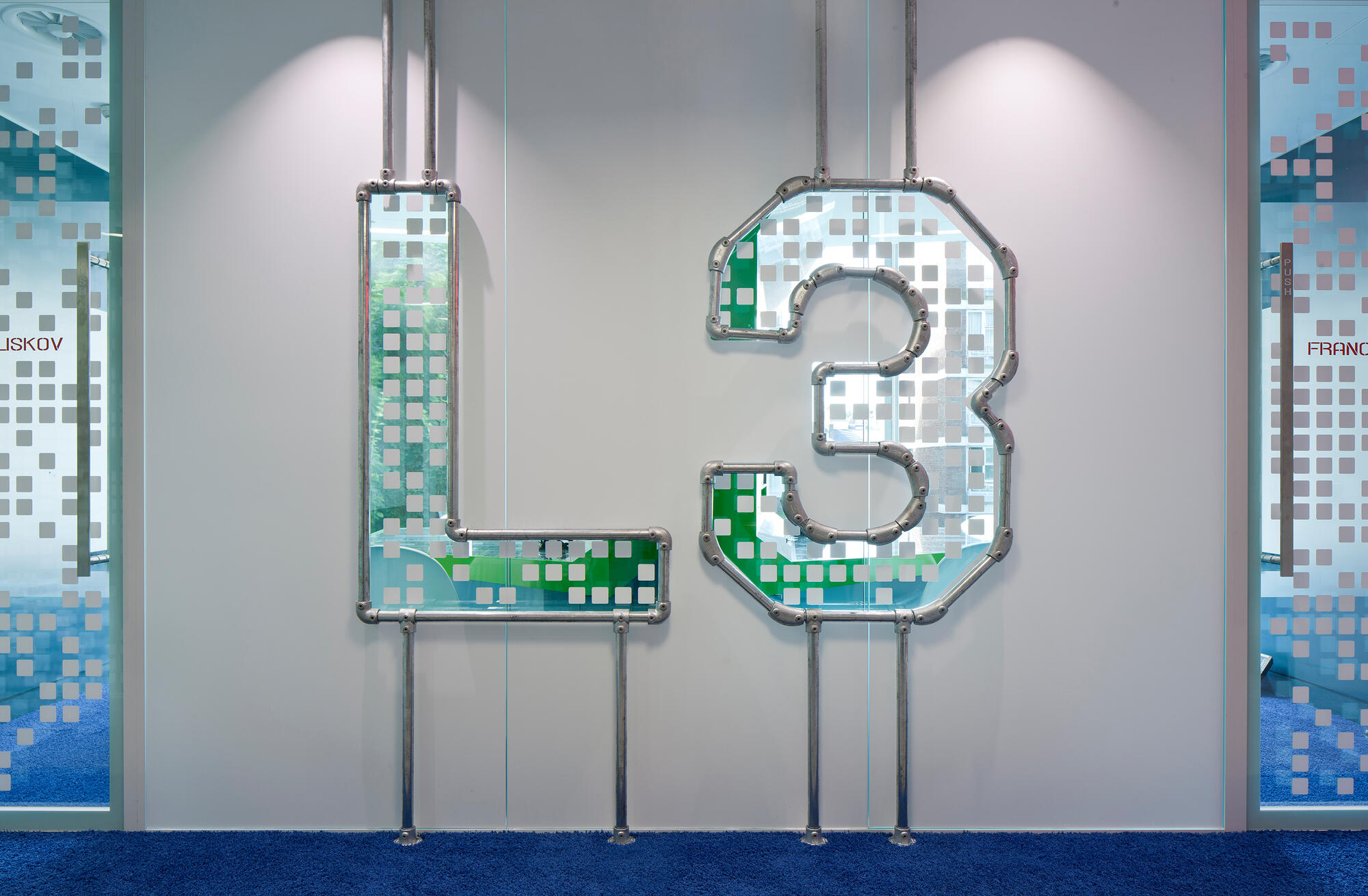
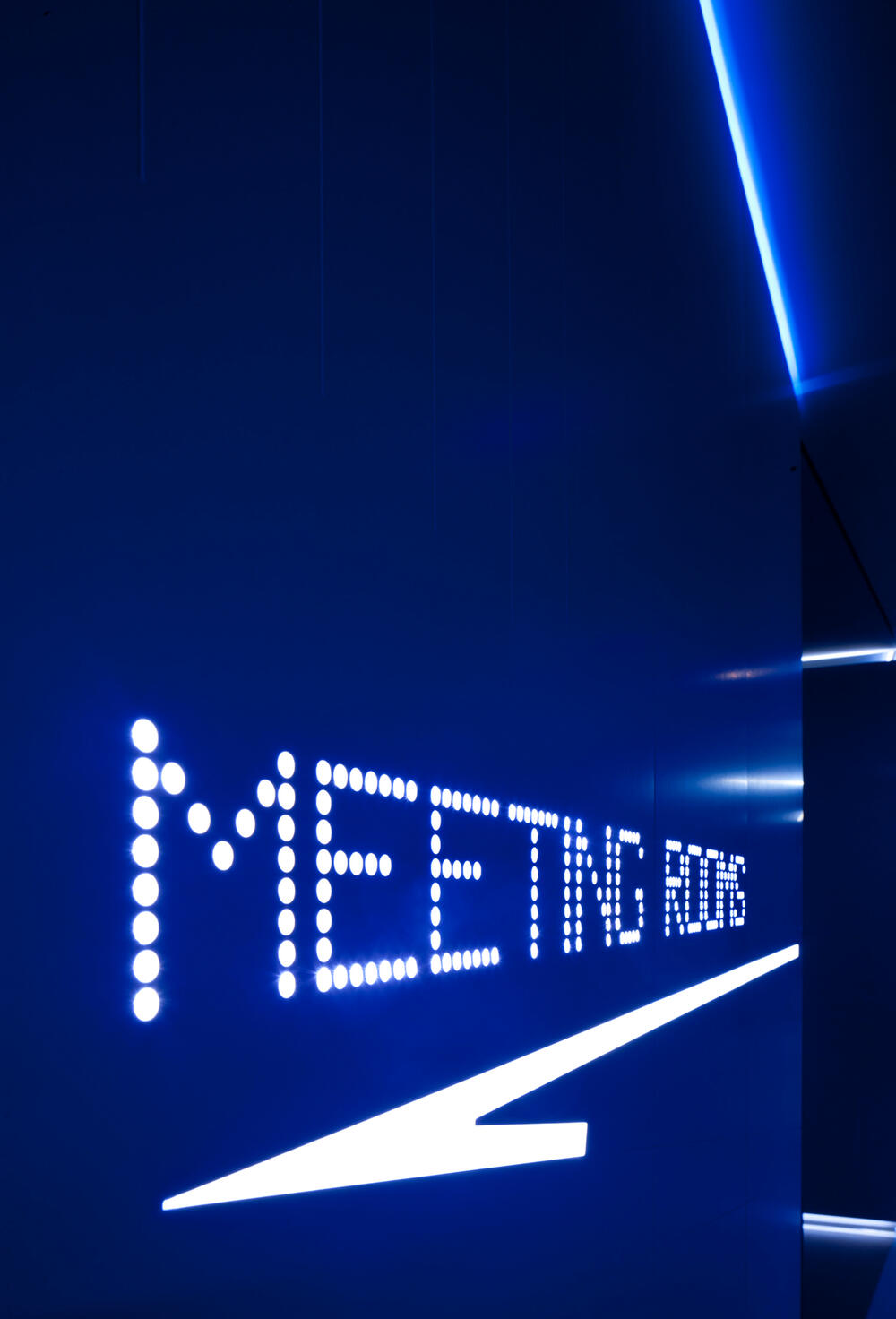
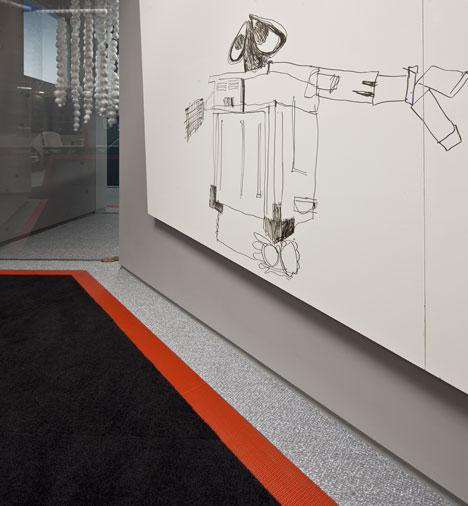
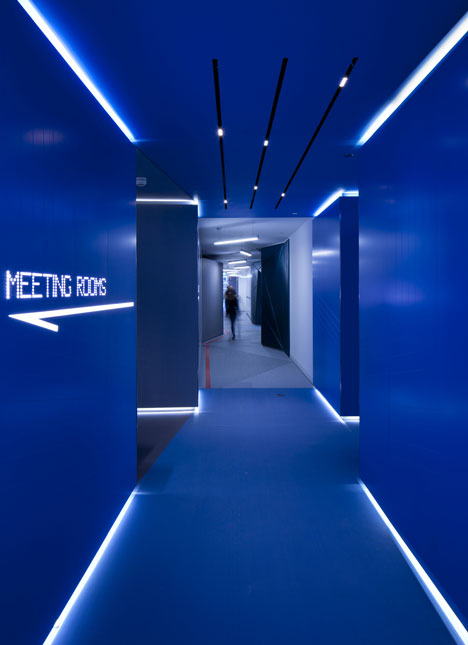
Style/Period(s):
Contemporary
Primary Material(s):
Metal, Plastic, Fabric, Wood
Function(s):
Workplace
Related Website(s):
Significant Date(s):
21st Century, 2011
Additional Information:
Publications/ Texts in Print-
Mitchell, Jamie. Aug 2013. Project 1: Google Engineering, London. Journal FX. Issue 233. Page 27 - 28. ISSN 0966-0380, 2013.
Gardener, Gareth. 2012. Design seminar: an illuminating discussion. Journal FX. Issue 219. Page 58 - 64.ISSN: 0966-0380, 2012.
Borges, Sofia, et al. Workscape New Spaces for New Work. Gestalten, 2013.
Additional Information-
Building Address:
1-13 St Giles High St, London WC2H 8AG, United Kingdom
Supporting Designers/Staff:
NA
Significant Dates:
Construction: 2011
Tags:
Workplace, Contemporary, Wood, Collaborative Space, Technology, Nature, London, United Kingdom, Metal, Fabric, Plastic, Wood, Workspace, Google
Viewers should treat all images as copyrighted and refer to each image's links for copyright information.