Gongshu Intelligence Valley’s Eye, Gongshu District, China (2019 )
Artist/Designer: E+LAB
Project Location: Hangzhou, China
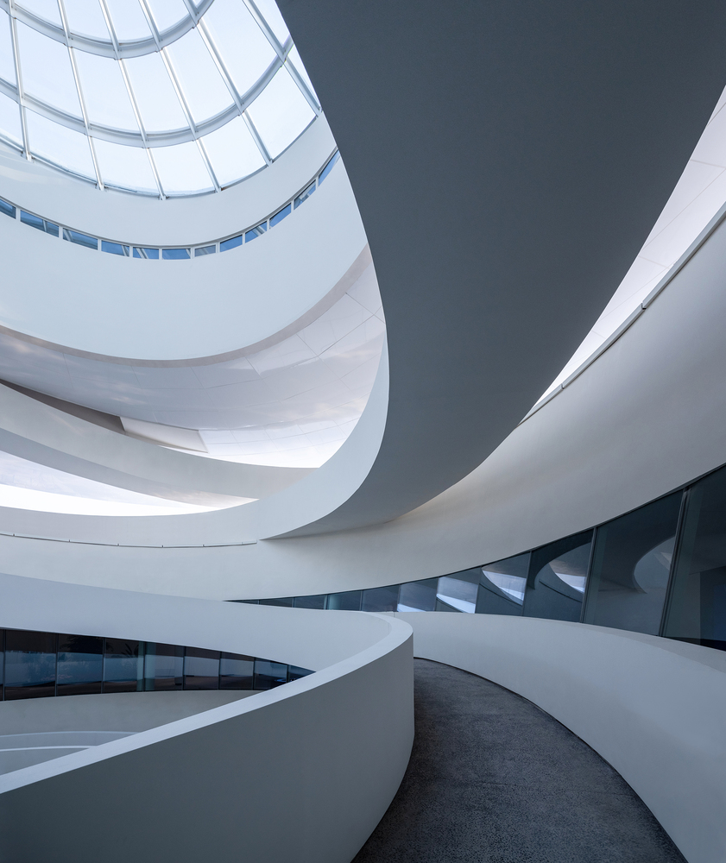
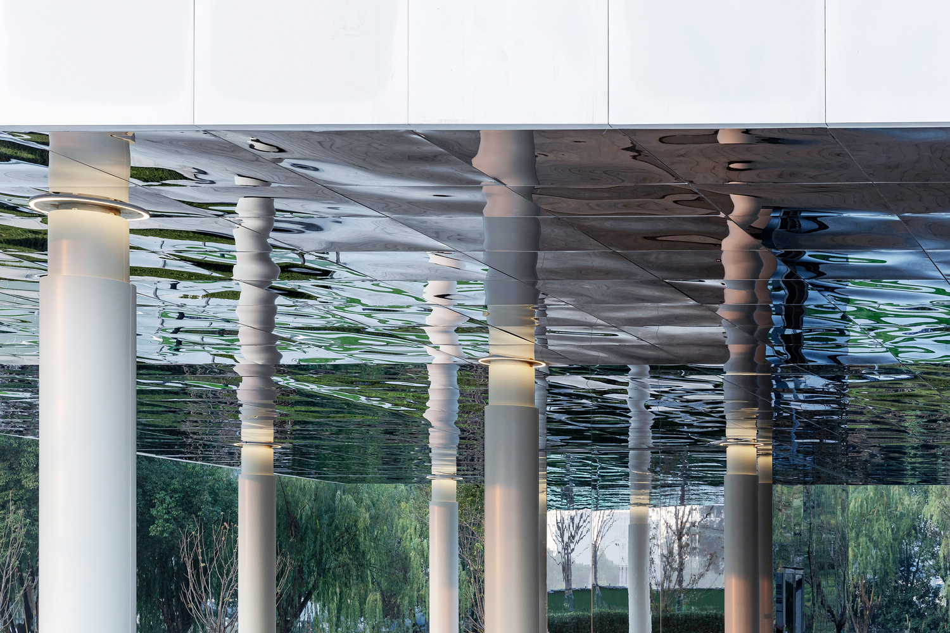
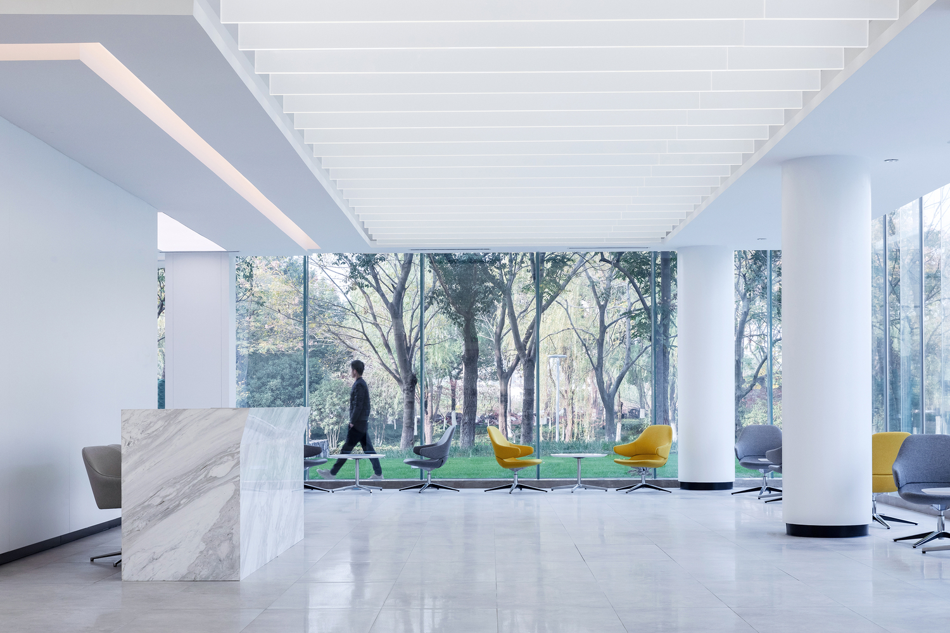
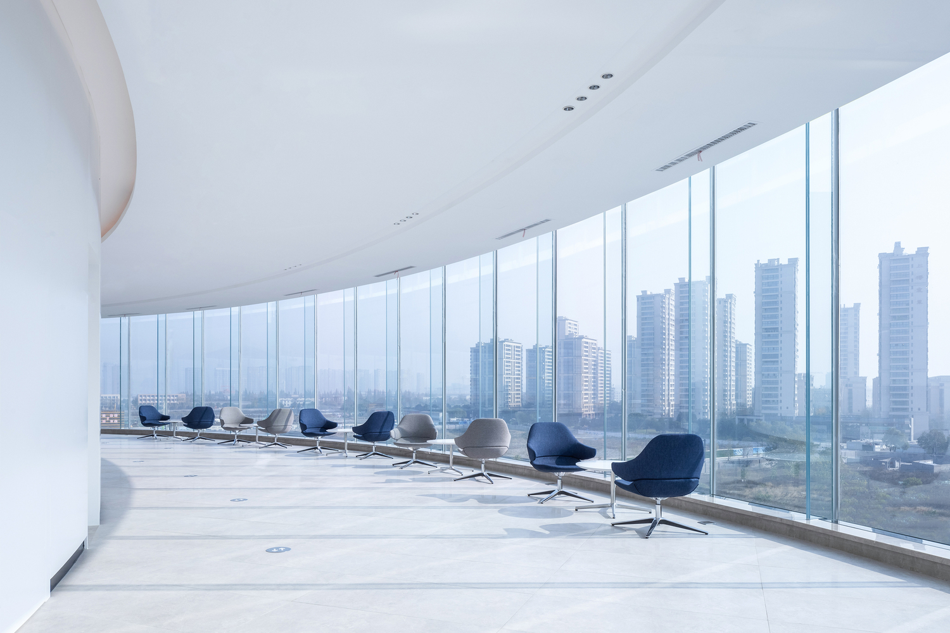
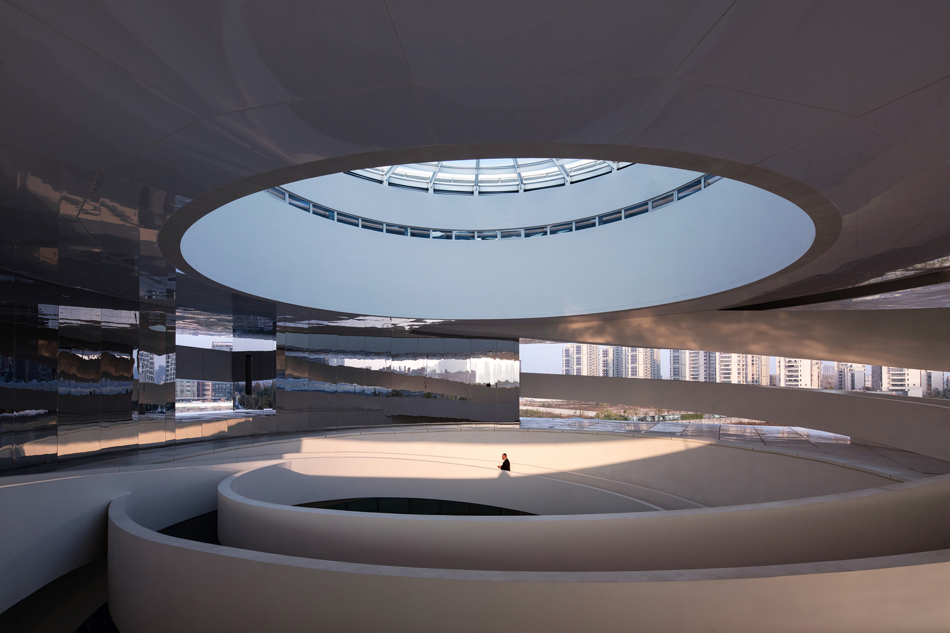
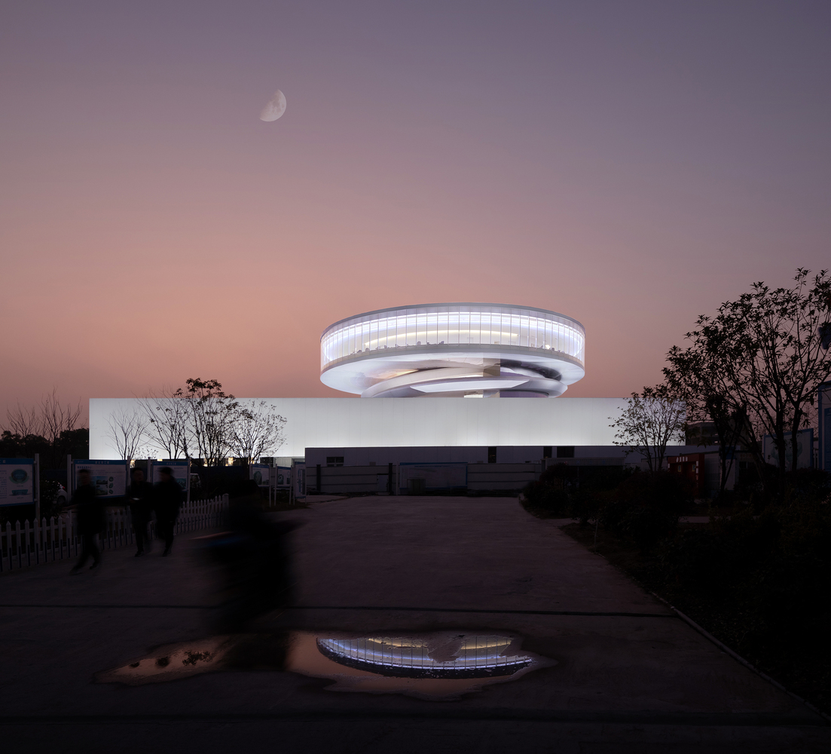
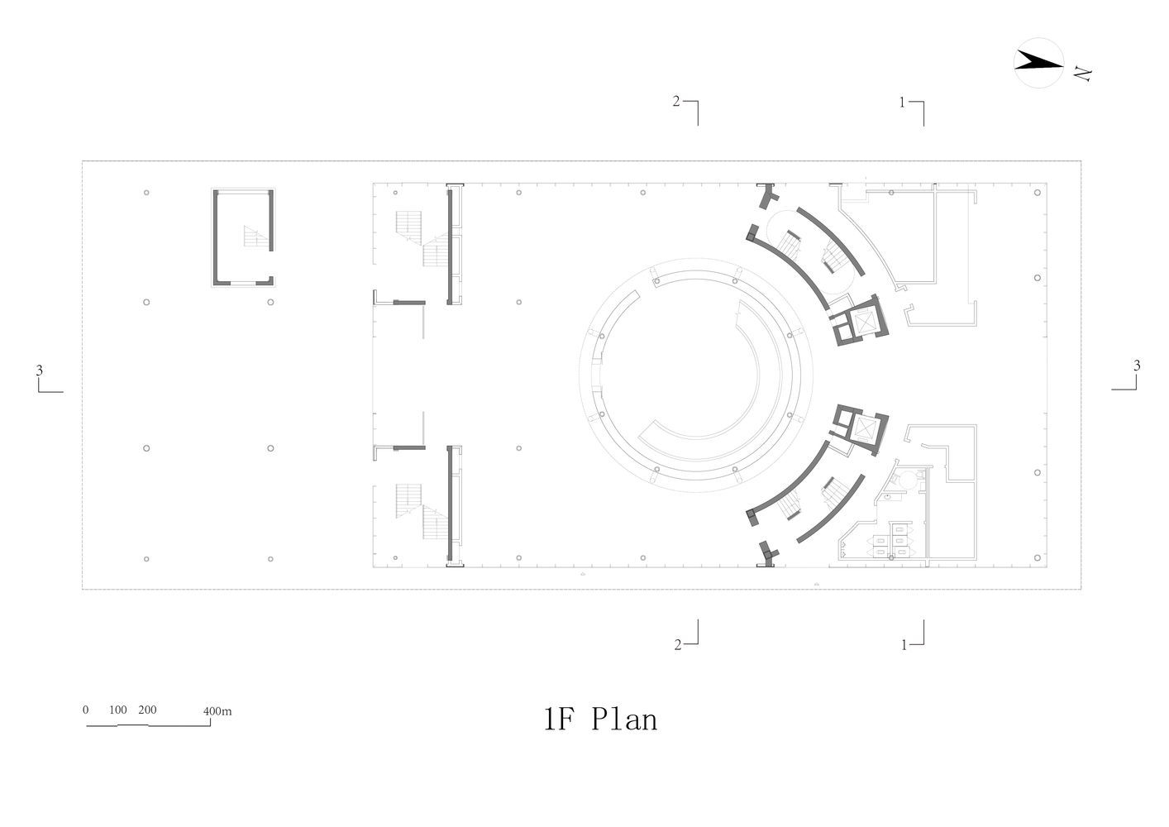
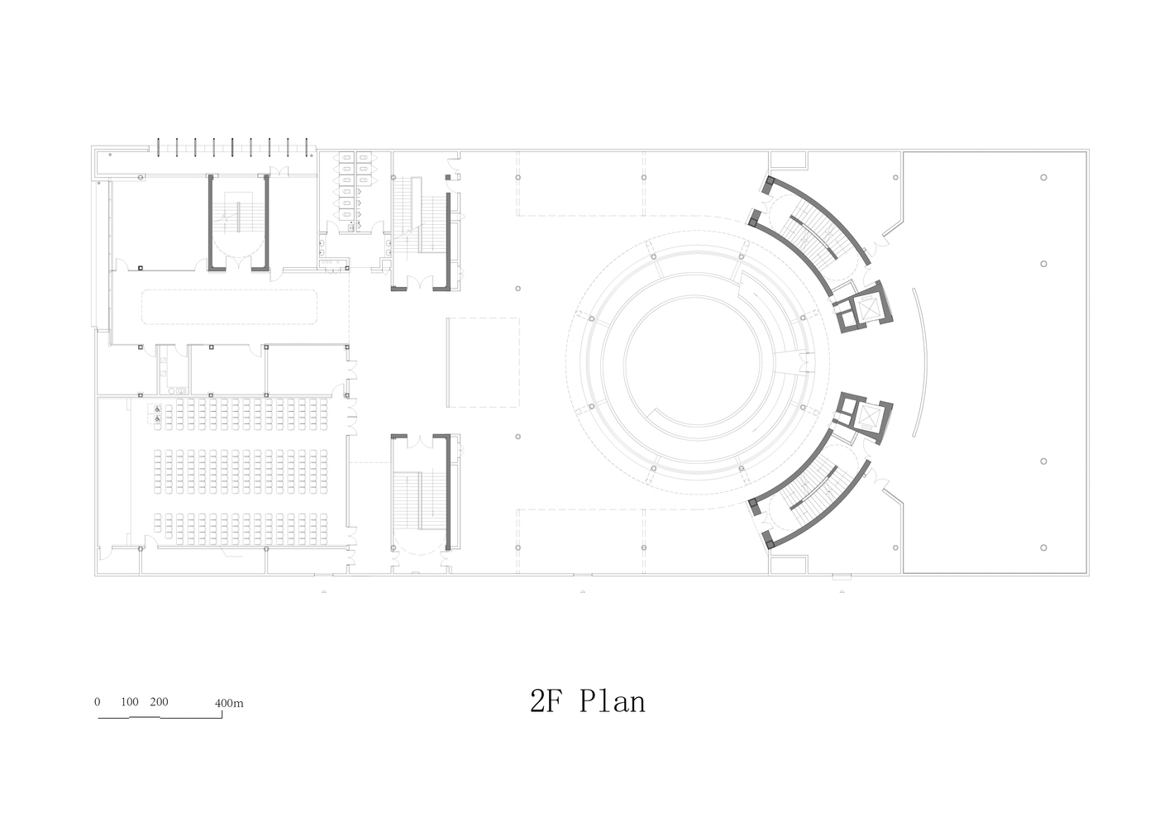
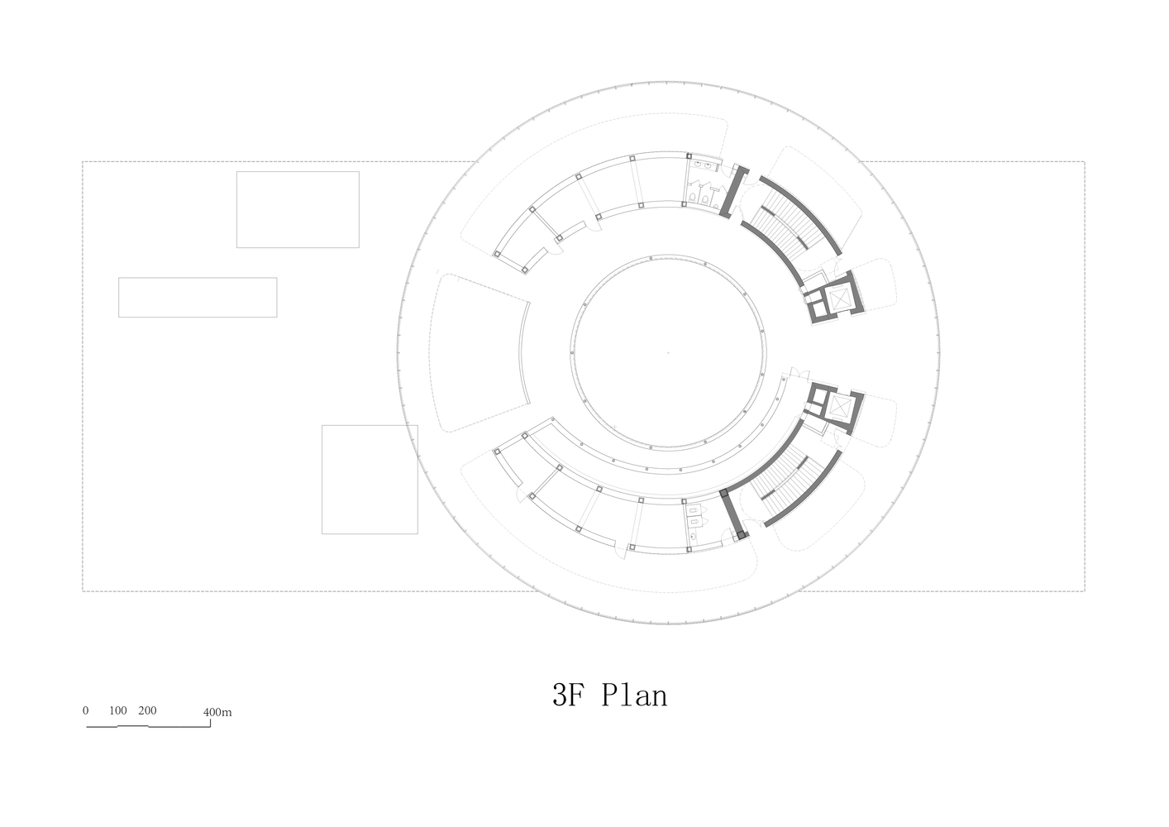
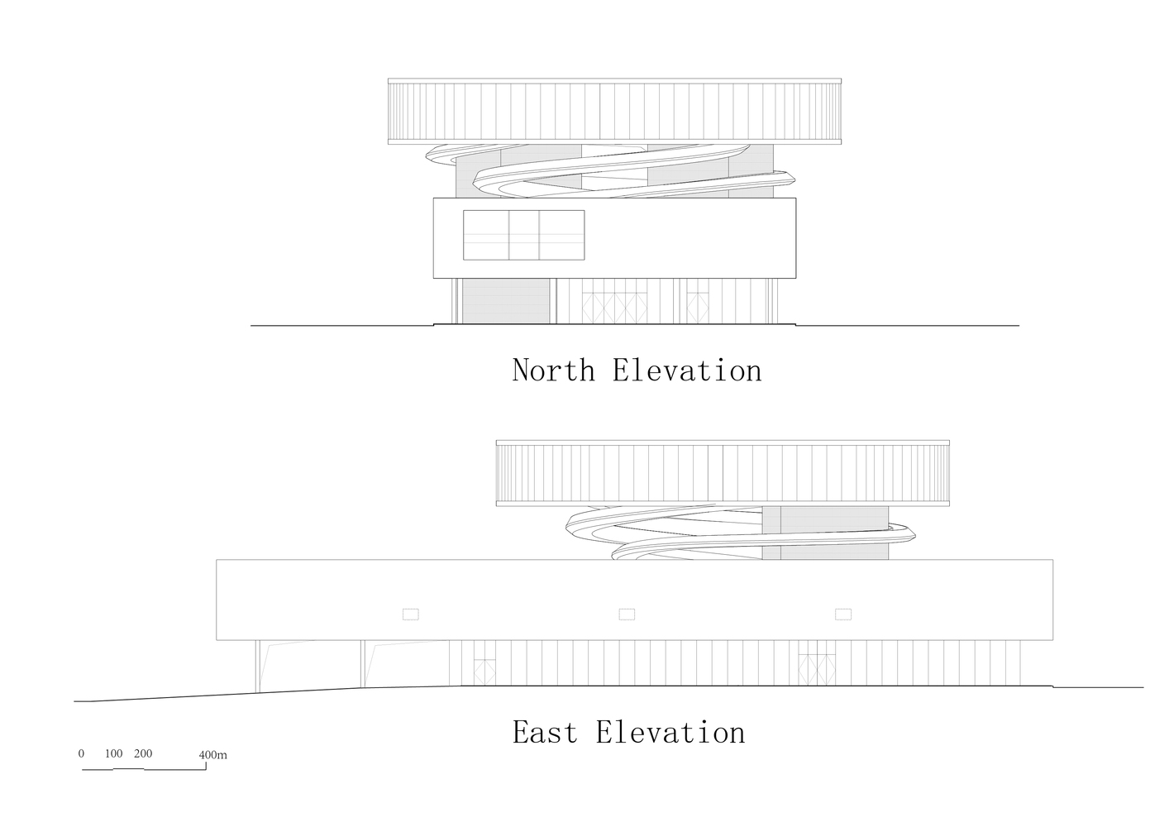
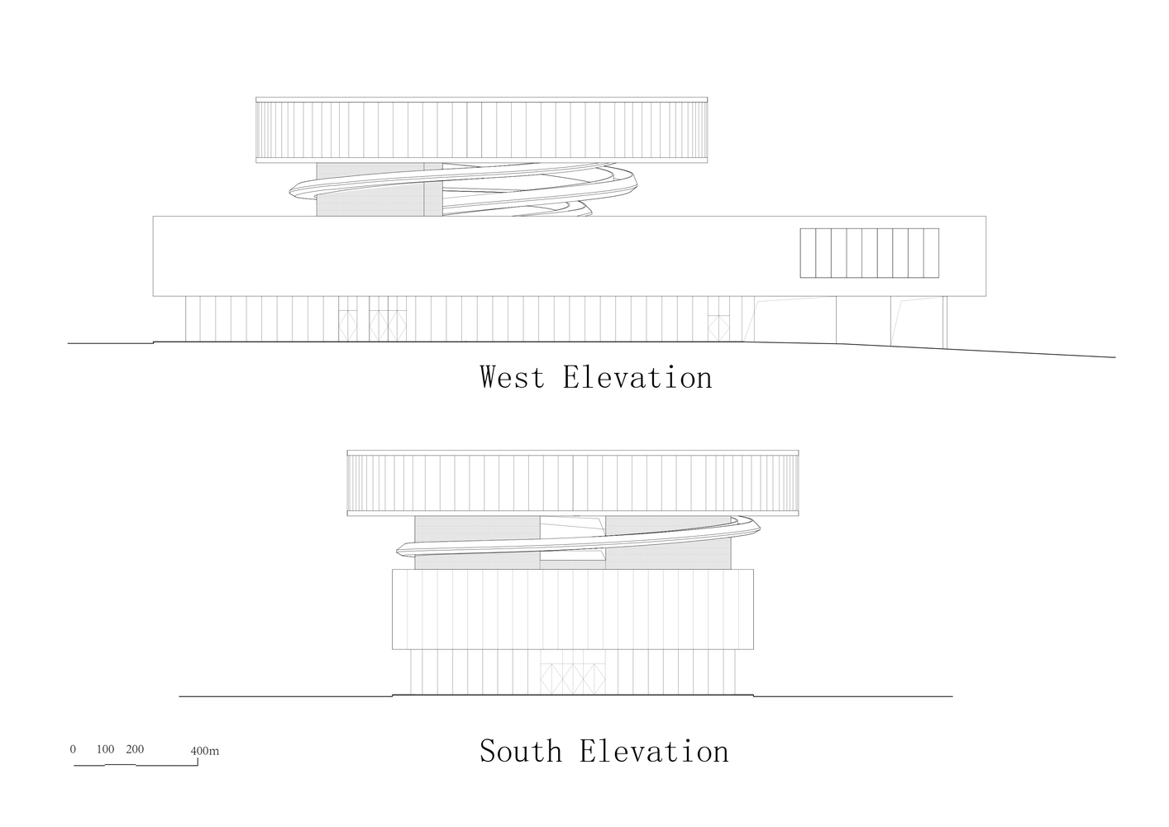
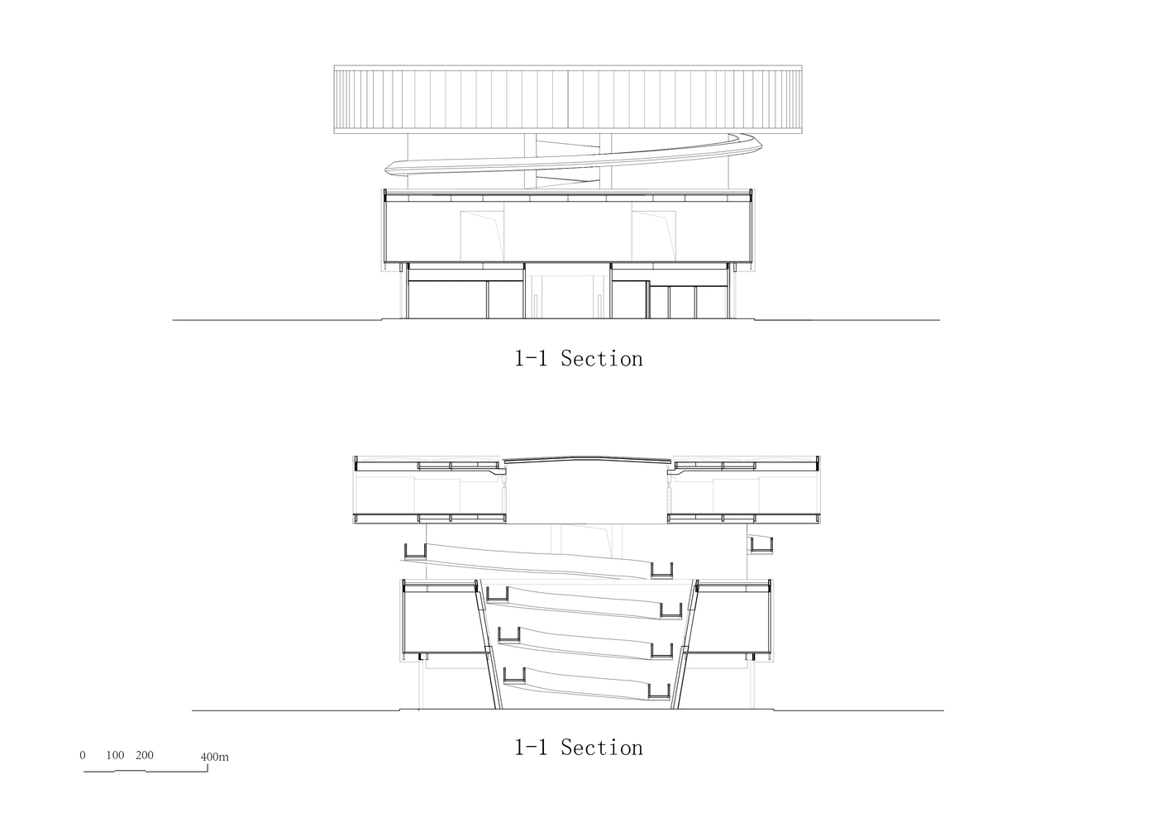
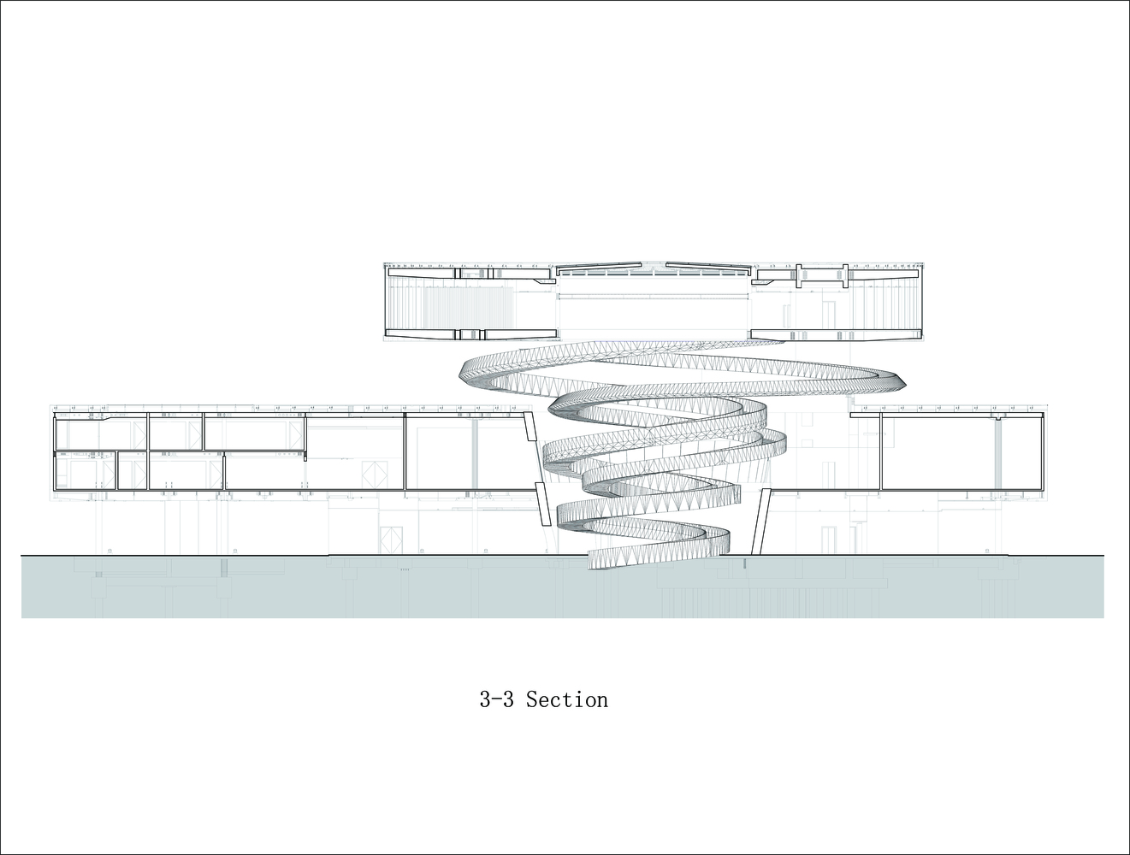
Style/Period(s):
Futuristic
Primary Material(s):
Glass, Concrete, Steel
Function(s):
Exhibition, Cultural Center
Related Website(s):
Significant Date(s):
21st Century, 2019
Additional Information:
Publications, Texts in Print:
Buergo, Maryan Rodríguez. "Linking The Future, Digits and Imagination. Gongshu Intelligence Valley’s Eye By E+Lab." Metalocus. June 6, 2020. https://www.metalocus.es/en/news/linking-future-digits-and-imagination-gongshu-intelligence-valleys-eye-elab.
"Gongshu Intelligence Valley’s Eye / E+LAB." ArchDaily. June 14, 2020. ISSN 0719-8884. https://www.archdaily.com/941208/gongshu-intelligence-valleys-eye-e-plus-lab.
Building Address:
Gongshu District, Hangzhou, Zhejiang, China
Supporting Staff, Designers:
Steel Structure Design: The Design Institute of Landscape & Architecture China Academy of Art, Ltd.
Landscape Design: The Design Institute of Landscape & Architecture China Academy of Art
Interior Design: The Design Institute of Landscape & Architecture China Academy of Art
Architect In Charge: Yijia Hu
Design Team: Yuechen Zhou, Yining Chen, Tong Ye, Xianhui Lu, Jie Xie, Yong Yin
Curtain Wall Design: The Design Institute of Landscape & Architecture China Academy of Art
Construction Drawing Design: The Design Institute of Landscape & Architecture China Academy of Art
Tags:
sci-fi, futuristic, exhibition, cultural, office
Viewers should treat all images as copyrighted and refer to each image's links for copyright information.