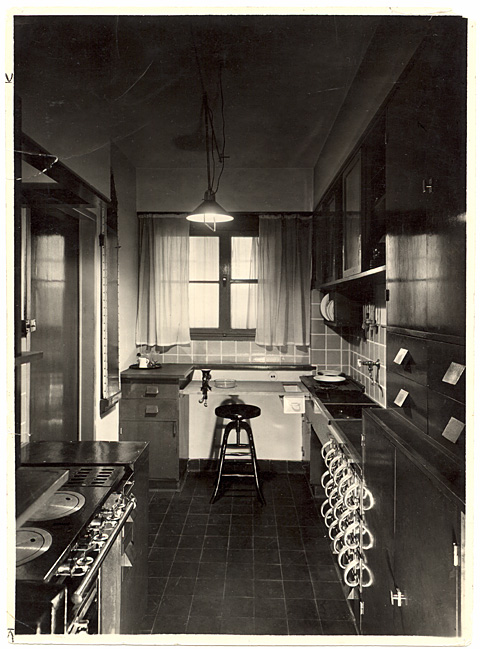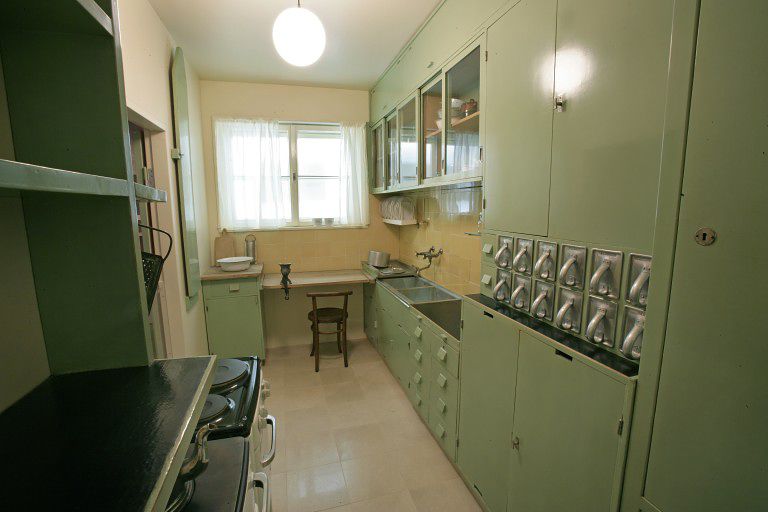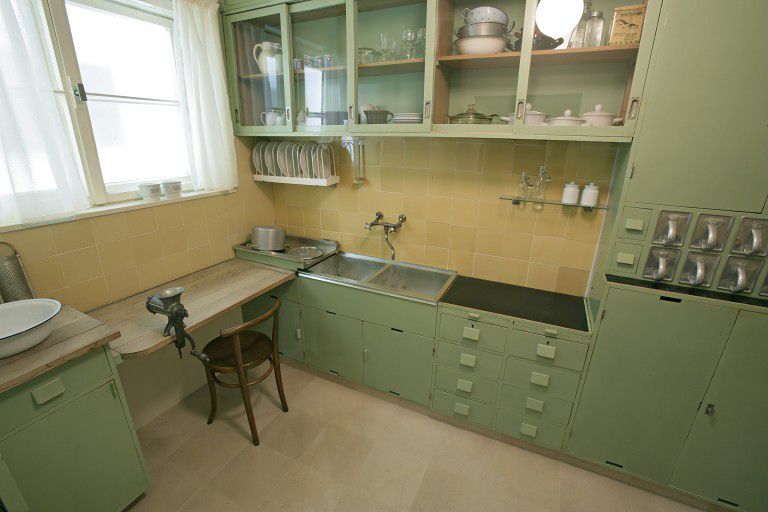Frankfurt Kitchen (1926)*
Artist/Designer: Margarete “Grete” Schütte-Lihotzky
Project Location: Frankfurt am Main, Germany




Style/Period(s):
Modern
Primary Material(s):
No Primary Material Assigned.
Function(s):
Workplace, Residential Structure
Related Website(s):
Significant Date(s):
20th Century
Additional Information:
Publications/Texts in Print:
Jervis, John. "Frankfurt Kitchen." Icon, 07, 2019, 110.
Krausse, Joachim. "The Frankfurt Kitchen." Domus no. 695 (06, 1988): 21-22.
"The Kitchen as Art." The Canberra Times, Sep 25, 2010.
Building Address: Stubenring 5, 1010 Vienna, Austria
Supporting Designers/Staff: Margarete “Grete” Schütte-Lihotzky
Significant Dates: 1990
Associated Projects: Soviet Union Housing Projects
Tags: Margarete Schütte-Lihotzky, Frankfurt
Margarete Schütte-Lihotzky was the first female Austrian architect. Inspired by an essay in Schlesisches Heim entitled “How Can Appropriate Housing Construction Reduce the Work of Housewives,” Grete wrote to the editor of the journal. The then editor of this journal was none other than the renowned designer Ernst May who hired Grete to work on the Frankfurt project where she designed the Frankfurt Kitchen.
Prior to War World I the kitchen, as a space within the home, was part of a mixed room where people would play, dine, cook, and sleep all in the same area. In order to create a more efficient and compact kitchen Grete went around Germany interviewing homemakers whom gave her various insights into what a proper kitchen should be. With this insight in mind from homemakers Grete made the enclosed Frankfurt Kitchen.
Since the kitchen was so small there had to be custom-made furnishings which went into the space as well. From the folding ironing board, to the adjustable celling lamp, to the aluminum bins each and every piece of furniture within the kitchen space was designed carefully with the homemakers in mind.
Each apartment that these newly designed kitchens were installed in became a large part of the modernization of living spaces within Germany. The space was so cost-efficient due to it’s small size that this innovative kitchen was mass-produced and fitted into 10,000 affordable homes.
Viewers should treat all images as copyrighted and refer to each image's links for copyright information.