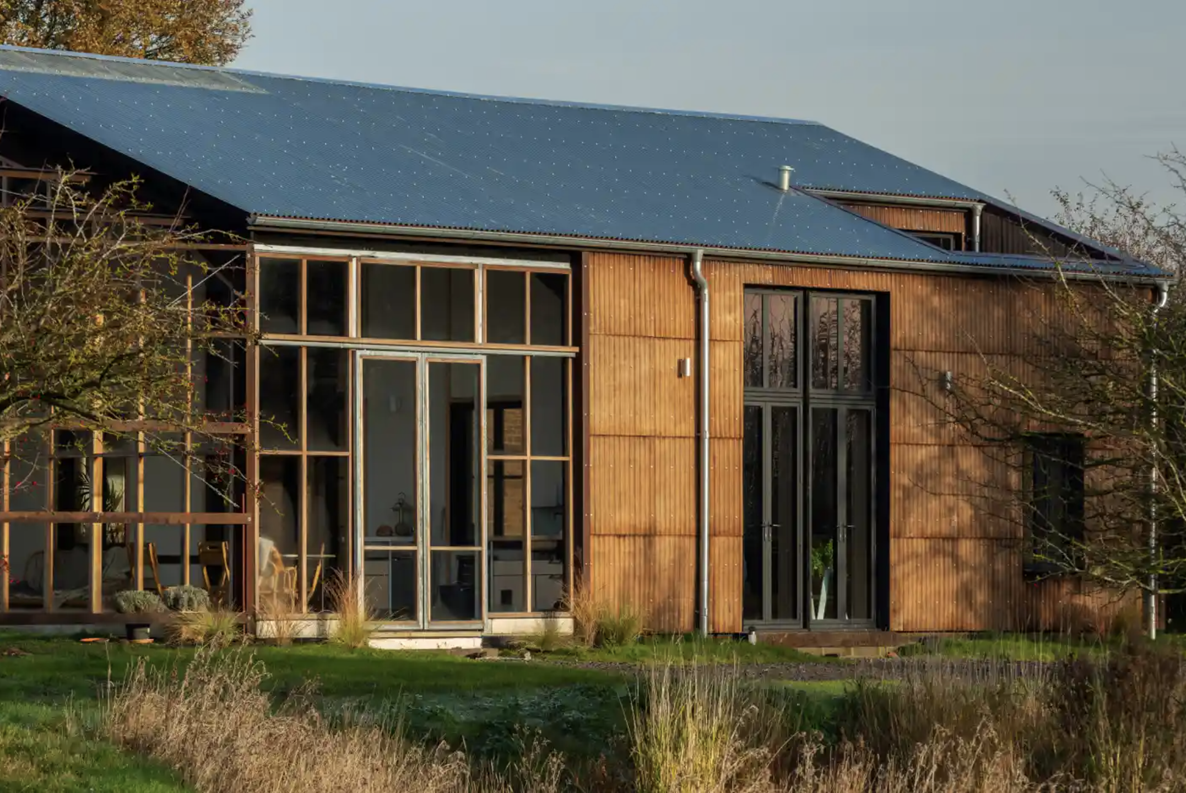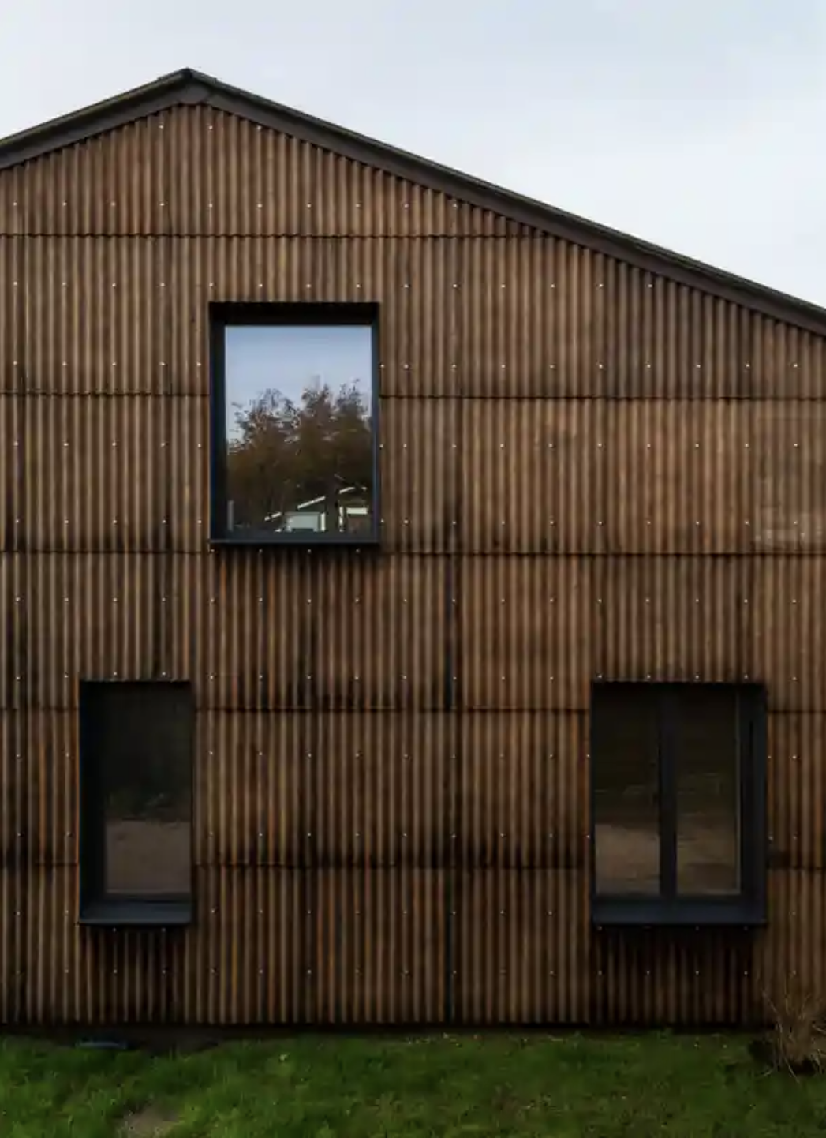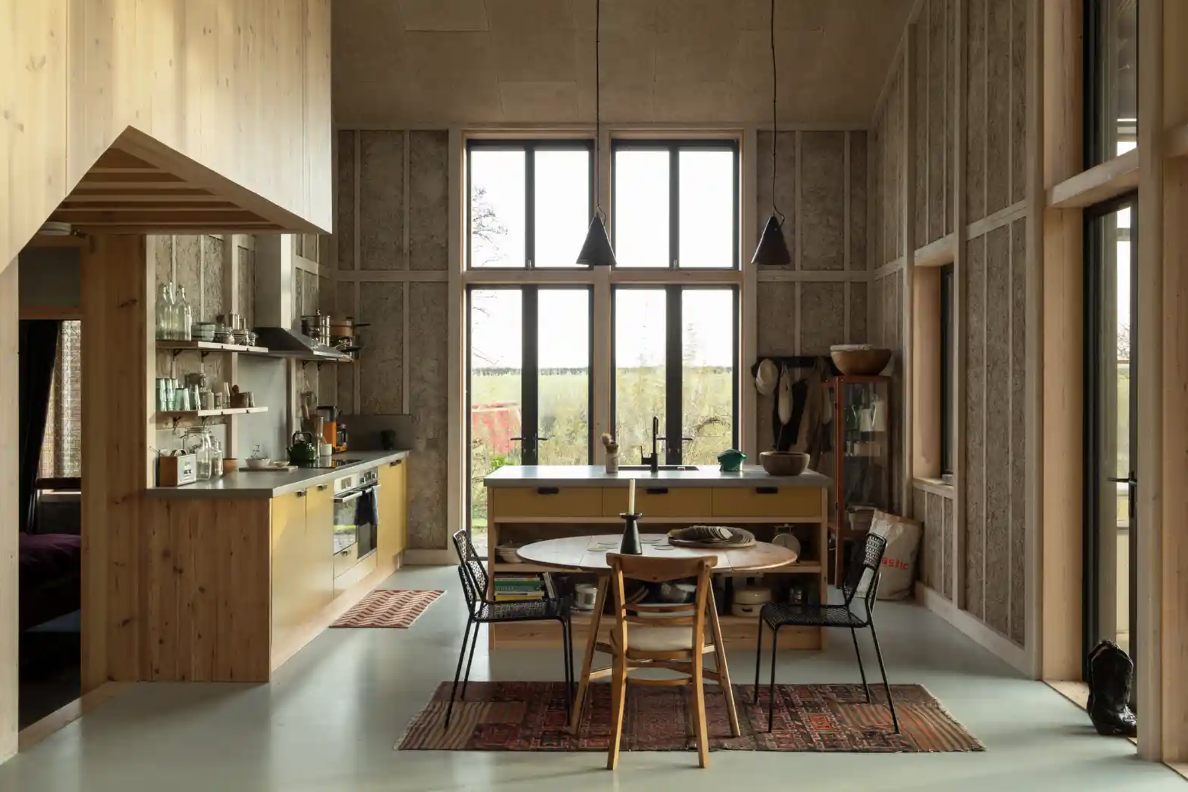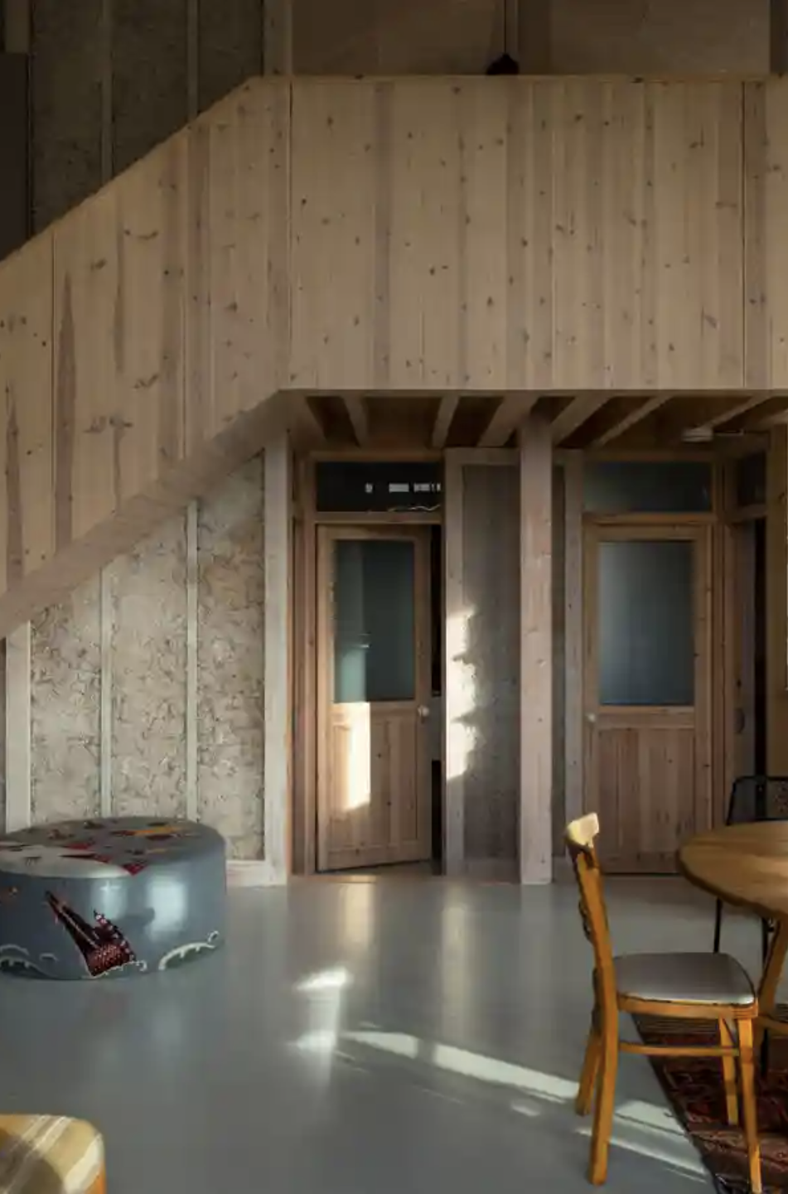Flat House, Practice Architecture, Margent Farm, Cambridgeshire, England (2019)
Artist/Designer: Practice
Project Location: England




Style/Period(s):
Contemporary
Primary Material(s):
Plants, Hemp, Bio-Based Materials
Function(s):
Residential Structure
Related Website(s):
Significant Date(s):
21st Century, 2019
Additional Information:
Publications/Texts in Print:
OSiD: opening the conceptual design of biobased processes to a context-sensitive sustainability analysis
Palmeros Parada, Mar • 2021 Published in Journal Biofuels, Bioproducts and Biorefining. Volume 15. Issue 4. Page 961 - 972.
ISSN: 1932-104X
Experiences from nine passive houses in Sweden – Indoor thermal environment and energy use
Rohdin, Patrik • 2014 Jan Published in Journal Building and environment. Volume 71. Page 176 - 185.
James, Mary , and James Bill. Passive House in Different Climates: The Path to Net Zero. New York: Routledge, 2016. Accessed April 1, 2022. https://www.bloomsburyarchitecturelibrary.com/encyclopedia?docid=b-9781315696553.
ISSN: 0360-1323
Biofuels, bioproducts and biorefining, 2021, Vol.15 (4), p.961-972
Palmeros Parada, Mar ; van der Putten, Wim ; van der Wielen, Luuk A.M ; Osseweijer, Patricia ; van Loosecht, Mark ; Pashaei Kamali, Farahnaz ; Posada, John A ; Chichester, UK: John Wiley & Sons, Ltd
Biofuels, bioproducts and biorefining, 2021, Vol.15 (4), p.961-972
Building Address: Margent Farm, Cambridgeshire, England UK
Significant Dates: 2019
Supporting Staff/ Designers:
Tags: Bio-Plastics, Sustainable Design, Bio-Products
Notes: This house was made with the intent of reducing carbon emissions rather than contributing to them and by using one simple material such as hemp, with a wooden framework it manages to retain an honest and almost purist form of material architecture, where there are no additional layers of chemicals or building materials we don’t know about, there is just one which is hemp. This keeps the house cool, breathable, easy to see the framework, easy to repair and maintain.
Viewers should treat all images as copyrighted and refer to each image's links for copyright information.