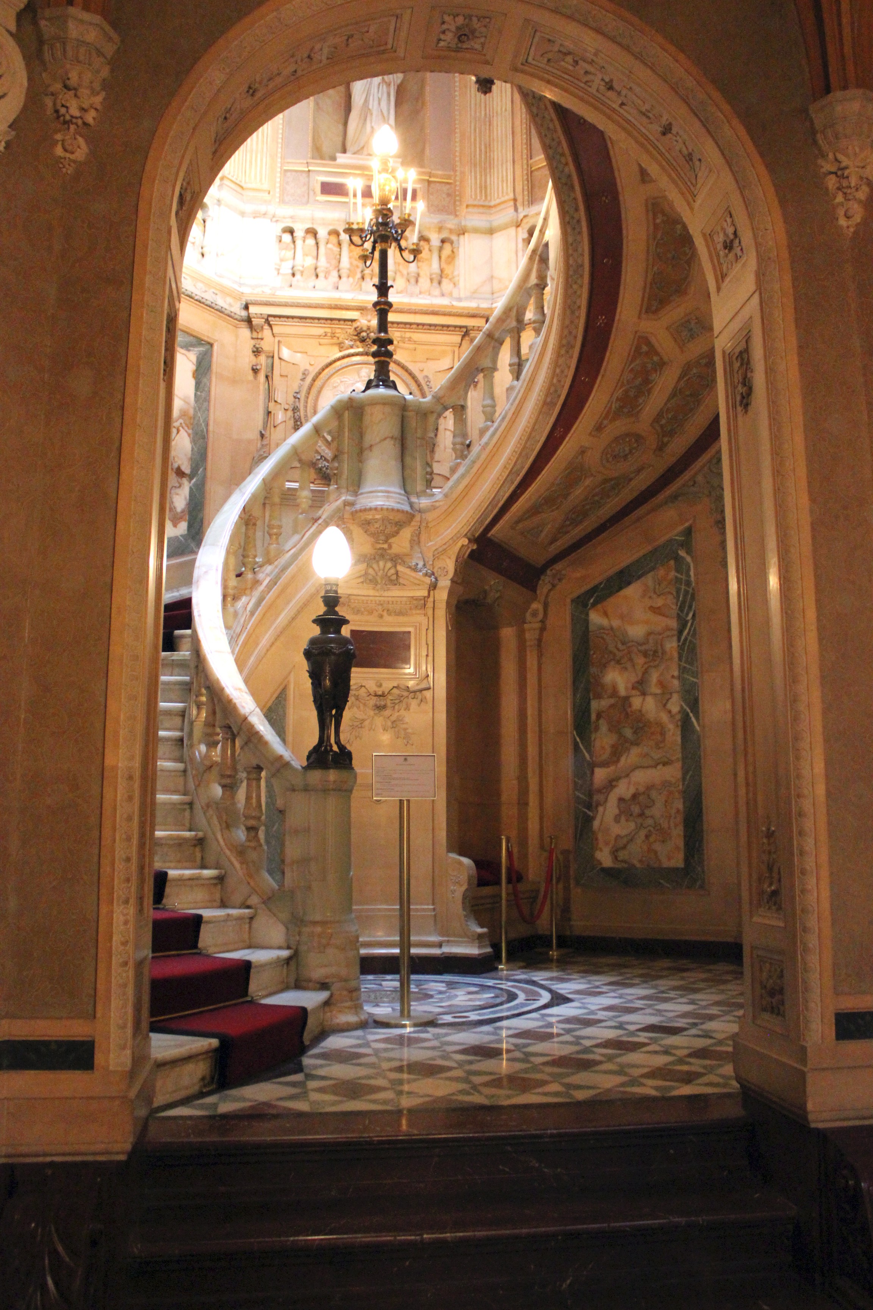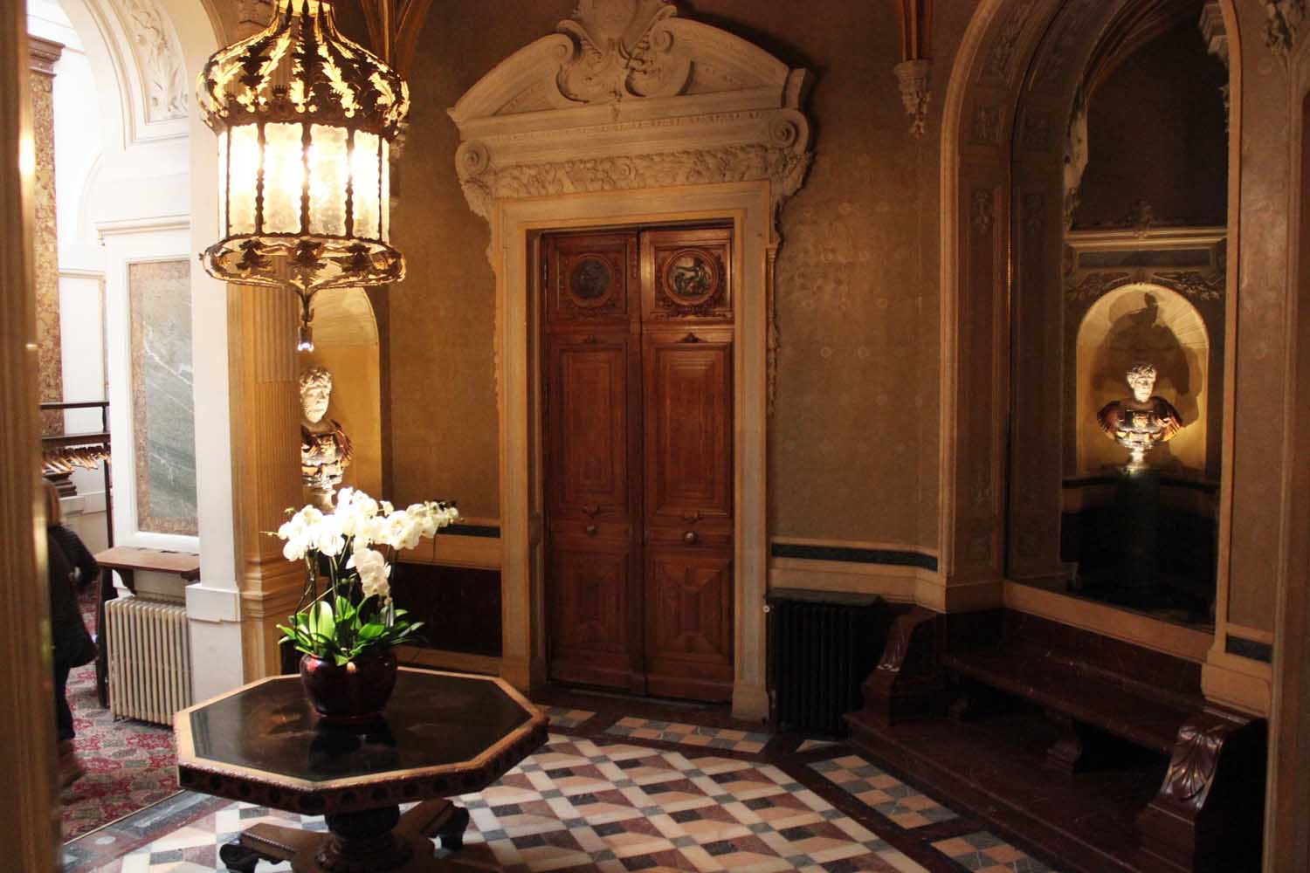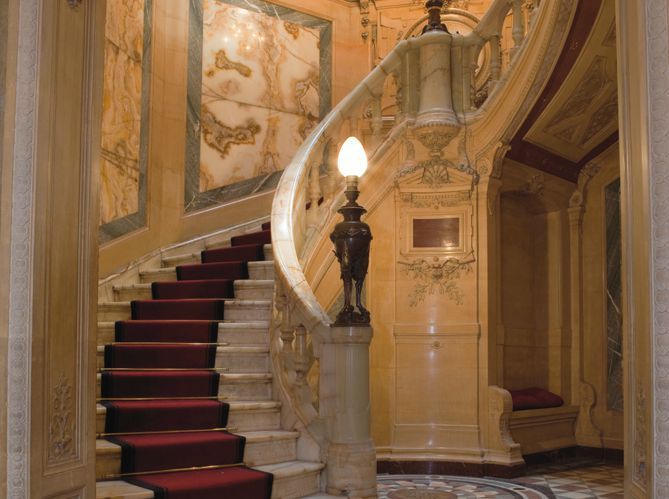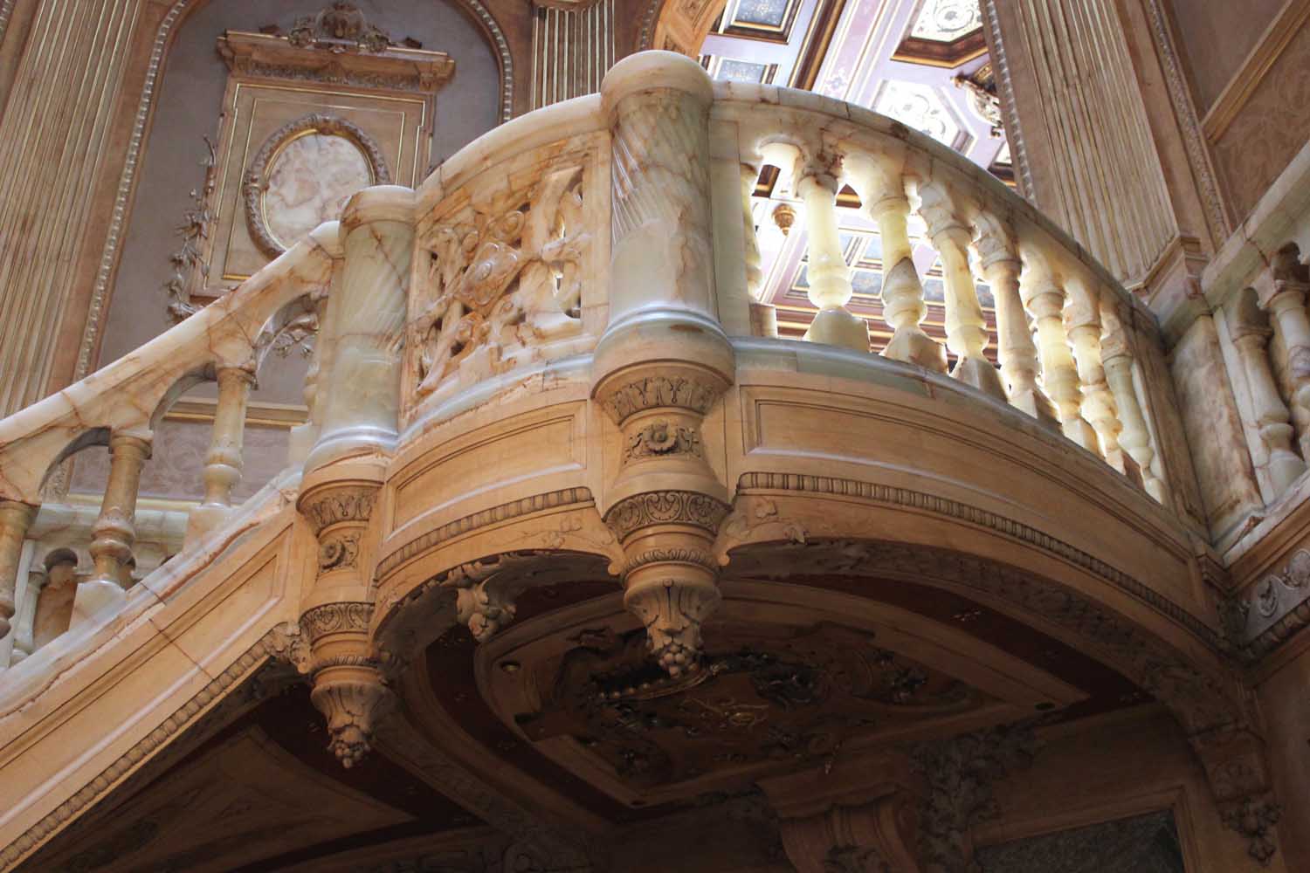Entry and Stairwell, Hotel de la Paiva (1866) *
Artist/Designer: Pierre Manguin for Esther Teresa Lachmann
Project Location: Paris, France




Style/Period(s):
Renaissance, Revival Styles
Primary Material(s):
Stone, Wood, Light
Function(s):
Hospitality, Residential Structure
Related Website(s):
Significant Date(s):
19th Century, 1866, 1856
Additional Information:
Publications/Texts in Print:
Virginia Rounding, Grandes Horizontales: The Lives and Legends of Four Nineteenth-Century Courtesans, (London: Bloomsbury Press), 2003.
Building Address: 25 Av. des Champs-Élysées, 75008 Paris, France
Significant Dates: Construction Dates (1856-1866)
Supporting Staff/ Designers: NA.
Tags: French TownHouse, French Mansion, Mansion Interiors
Viewers should treat all images as copyrighted and refer to each image's links for copyright information.