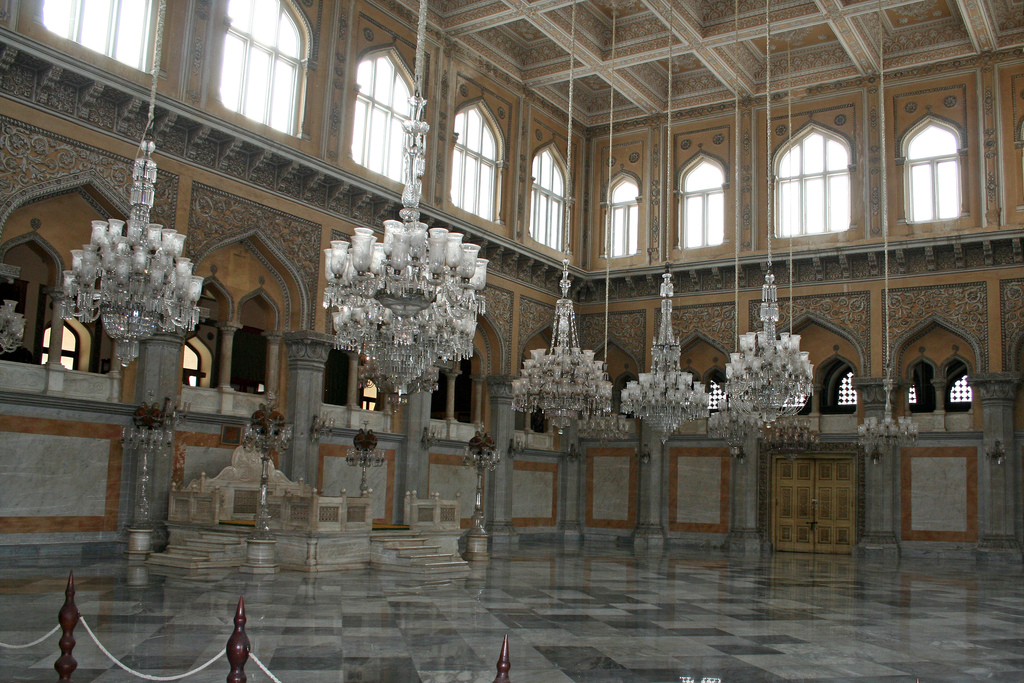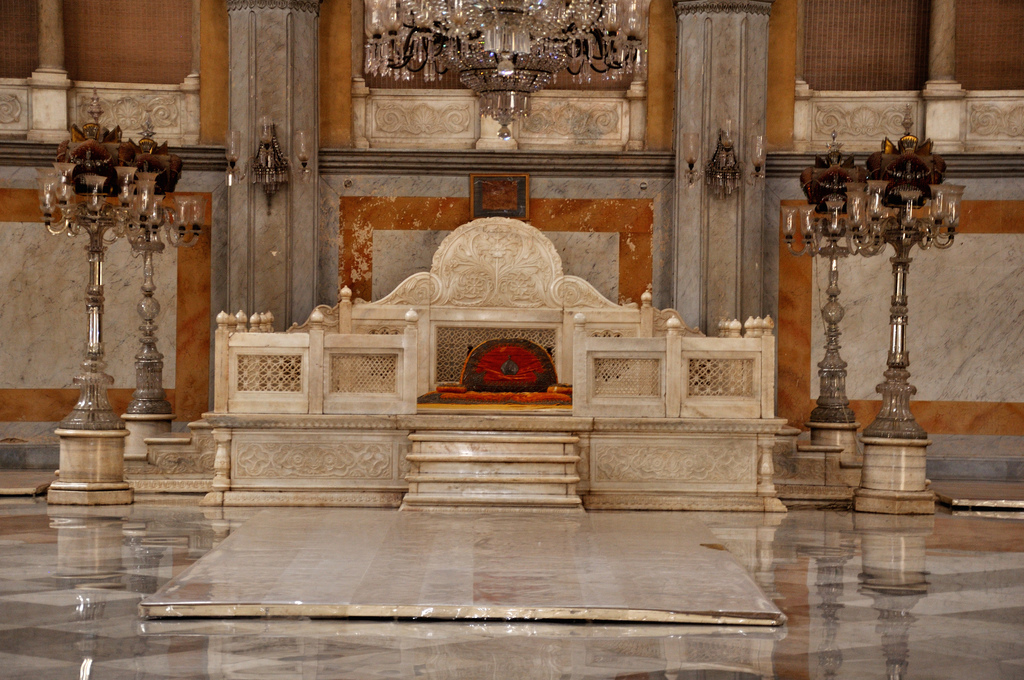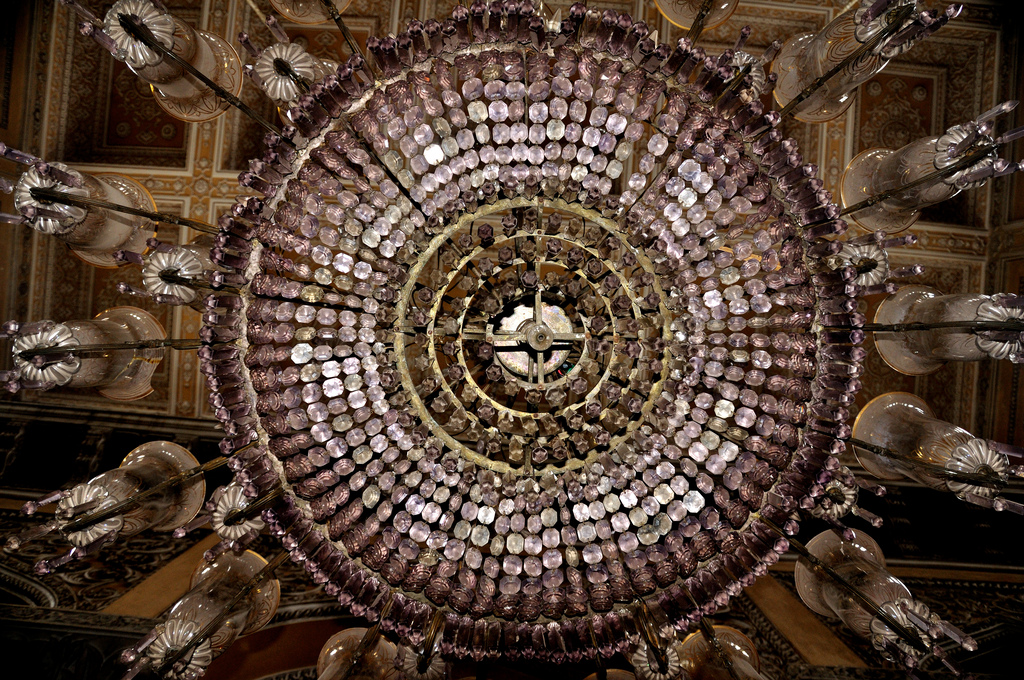Durbar Hall, Chowmahalla Palace (1880)*
Artist/Designer: Designer Unknown
Project Location: Tehran, Iran



Style/Period(s):
Neoclassical
Primary Material(s):
Stone
Function(s):
Residential Structure
Related Website(s):
Significant Date(s):
19th Century, 1880
Additional Information:
Further Reading: Chowmahalla Palace Hyderabad. Source: TempleIndia.info. Available from: http://templeindia.info/chowmahalla-palace/ (accessed April 7, 2014).
Publications/Texts in Print
Chowmahalla Palace, and Deepthi Sasidharan. Photographic Treasures of the Chowmahalla Palace Collection. Hyderabad: Chowmahalla Palace, 2005.
Michell, George, and Antonio Martinelli. The Royal Palaces of India. London: Thames and Hudson, 1998.
Pramar, V. S. A Social History of Indian Architecture. New Delhi: Oxford University Press, 2005.
Building Address
20-4-236, Motigalli, Khilwat, Hyderabad, Telangana 500002, India
Significant Dates
Construction began in 1750
Finalized Consturction within 1880's
Restored between 2005-2010
Supporting Designers/Staff
Restoration carried out by Princess Qhabl Begum Sahiba Esra Birgen (born 1936)
Tags
Indian Architecture, Indian Palace, Neoclassical, India
Viewers should treat all images as copyrighted and refer to each image's links for copyright information.