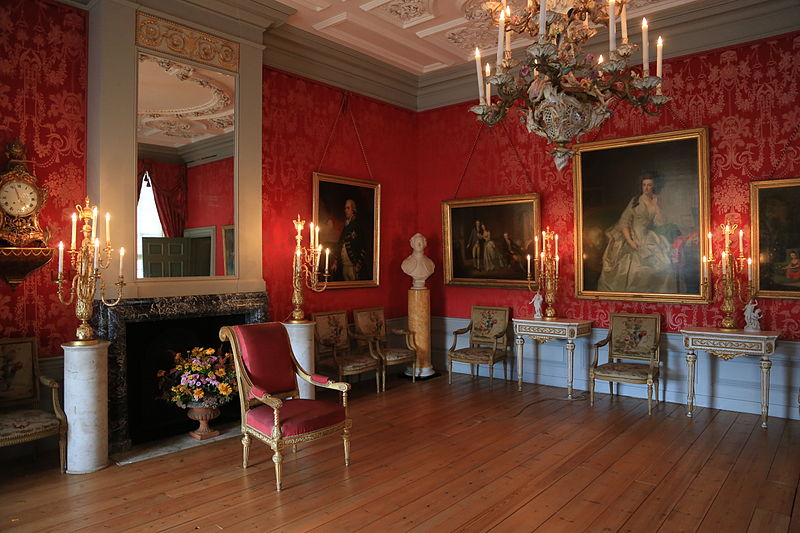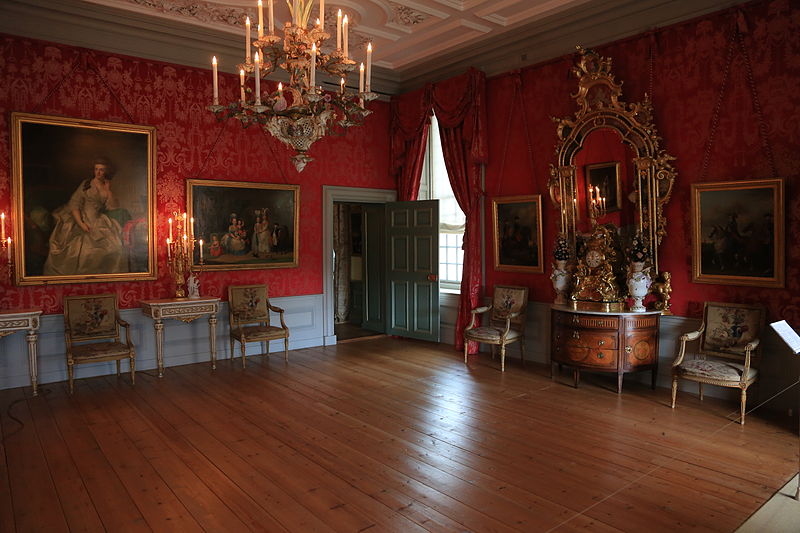Drawing Room of Stadtholder Willem V, Paleis Het Loo (1686) *
Artist/Designer: various artists, daniel marot
Project Location: Apeldoorn, Netherlands


Style/Period(s):
Baroque
Primary Material(s):
Fabric, Textile, Wood, Color
Function(s):
Residential Structure
Related Website(s):
Significant Date(s):
17th Century
Additional Information:
Publications/Texts in Print:
Marylin Bender. "In Holland, a Royal House Tour." New York Times (1923-Current File) (New York, N.Y.), 1984.
Ronnes, H., Kolen, J., Renes, H., Hermans, R., and Ahm. "The Quiet Authors of an Early Modern Palatial Landscape: Transformation without Reconstruction at King William's Het Loo." Landscape Biographies: Geographical, Historical and Archaeological Perspectives on the Production and Transmission of Landscapes, 2015, 205-33.
Vliegenthart, Adriaan W. Het Loo Palace : Journal of a Restoration. Apeldoorn]: Stichting Paleis Het Loo Nationaal Museum, 2002.
Building Address: Koninklijk Park 1, 7315 JA Apeldoorn, Netherlands
Significant Dates: Construction Dates (1684-1686)
Supporting Staff/ Designers:
Daniel Marot (Architect)
Claude Desgotz (Landscape Architect)
Tags: Dutch Baroque, Garden Palace, Nature, Landscape
Viewers should treat all images as copyrighted and refer to each image's links for copyright information.