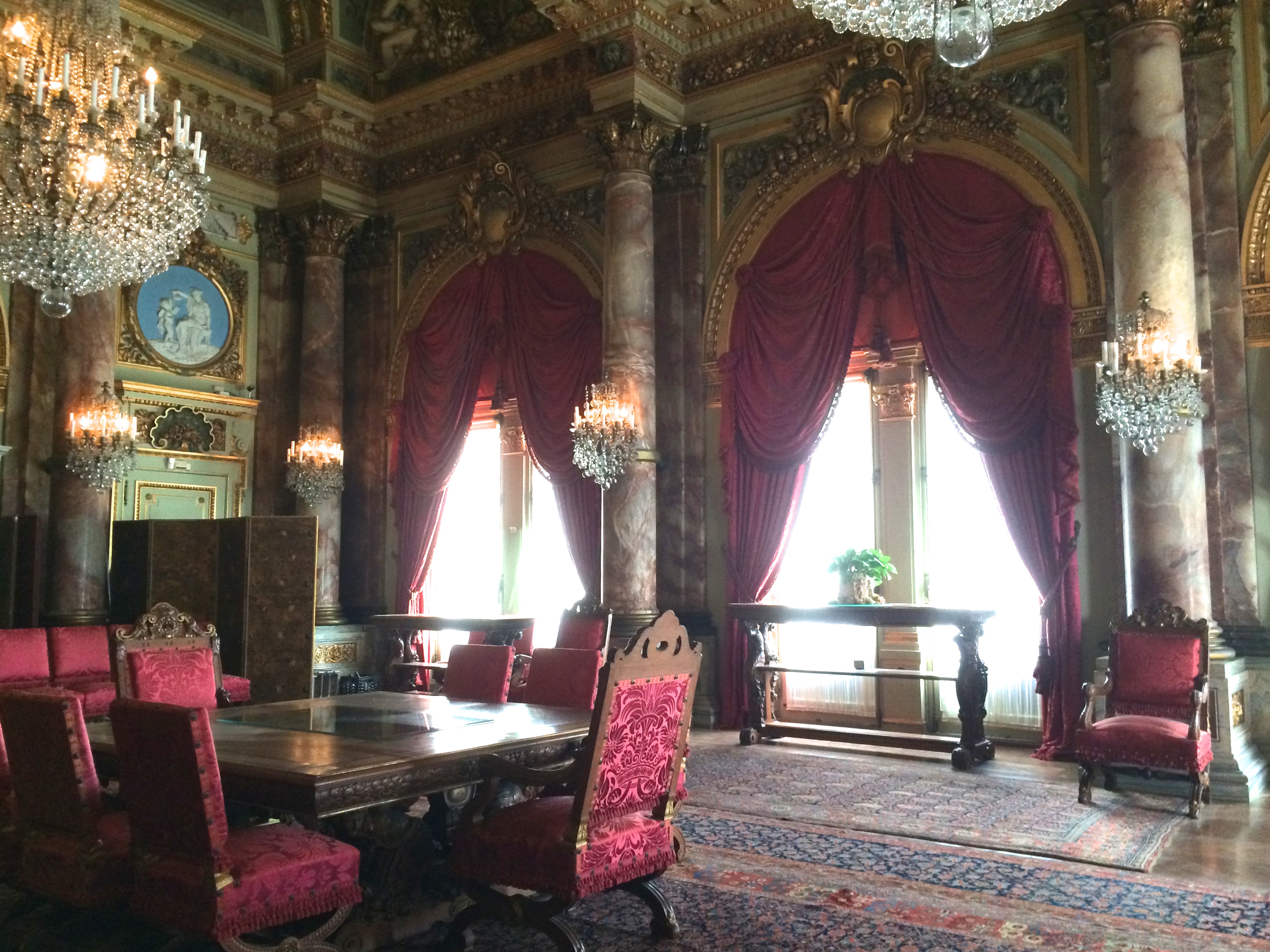Dining Room, The Breakers (1893)*
Artist/Designer: Richard Morris Hunt
Project Location: Providence, Rhode Island, United States






Style/Period(s):
Revival Styles, Neoclassical
Primary Material(s):
Stone
Function(s):
Residential Structure
Related Website(s):
Significant Date(s):
19th Century
Additional Information:
Publications/Texts in Print-
Craven, Wayne. Gilded Mansions: Grand Architecture and High Society. New York: W. W. Norton & Company, 2009.
Yarnall, James. Newport Through Its Architecture: A History of Styles from Postmedieval to Postmodern. Lebanon: University Press of New England, 2005.
Downing, Antoinette F. and Vincent J. Scully Jr. The Architectural Heritage of Newport, RI, 1640-1915. Cambridge: Harvard University Press, 1952.
Stein, Susan R., ed. The Architecture of Richard Morris Hunt. Chicago: University of Chicago Press, 1986.
Richard, Cheek. Newport Mansions: The Gilded Age. Norfolk: Foremost Publications, 1982.
Building Address:
44 Ochre Point Ave, Newport, RI 02840
Significant Dates:
Grounds purchased by Cornelius Vanderbilt II in 1885
Built in 1893
Cornelius Vanderbilt II leads property to be owned by wife Alice Gwynne Vanderbilt in 1899
Owned by Alice Gwynne Vanderbilt until death in 1934
Owned by Countess Gladys Széchenyi (1886–1965) until 1948
Leased to The Preservation Society of Newport County in 1948
Supporting Staff/ Designers:
N/A
Tags:
Corinthian columbs, 19th century , Baccarat, dining room, New England, gilded age, Roman ideals, Neoclassical, The Breakers
Viewers should treat all images as copyrighted and refer to each image's links for copyright information.