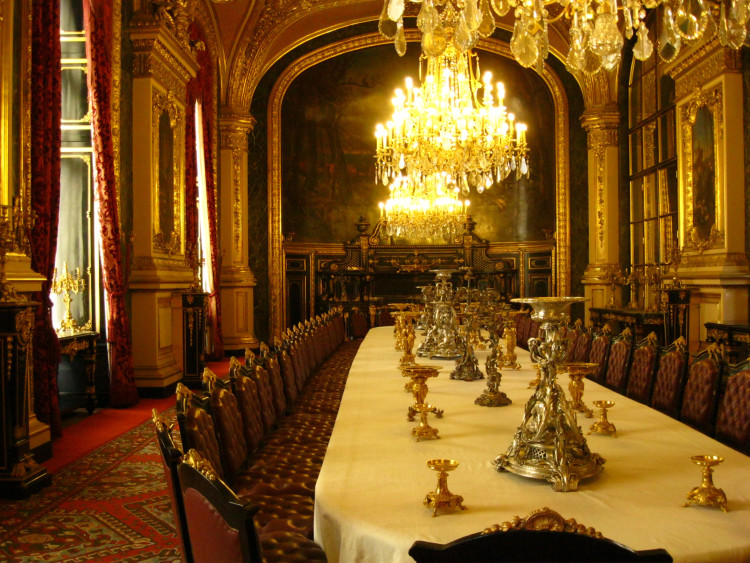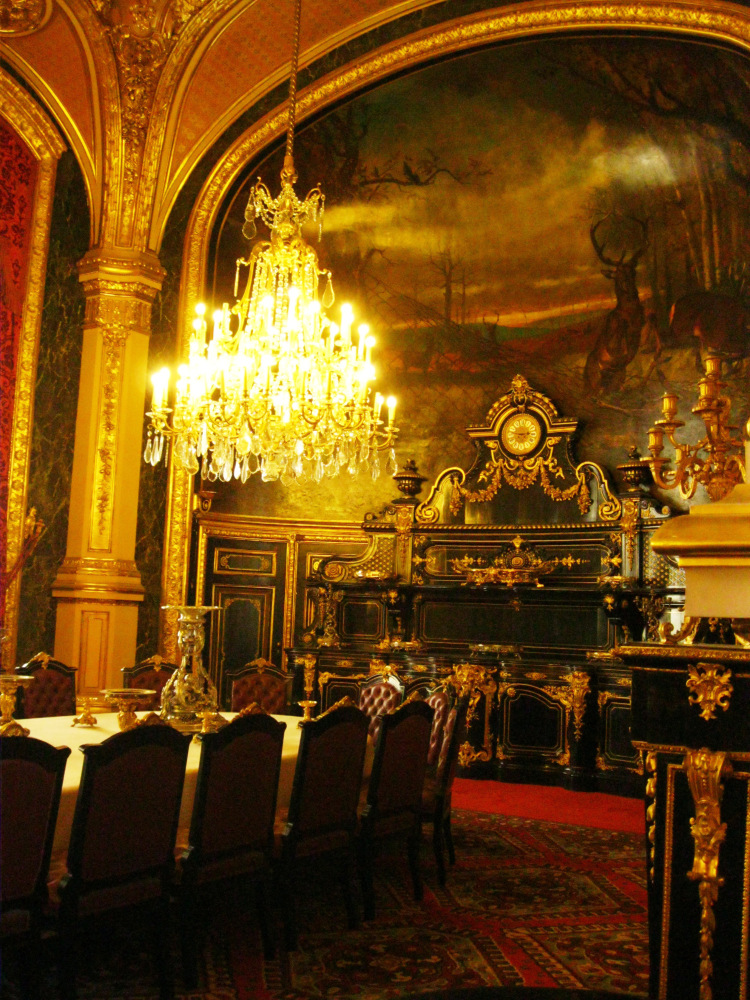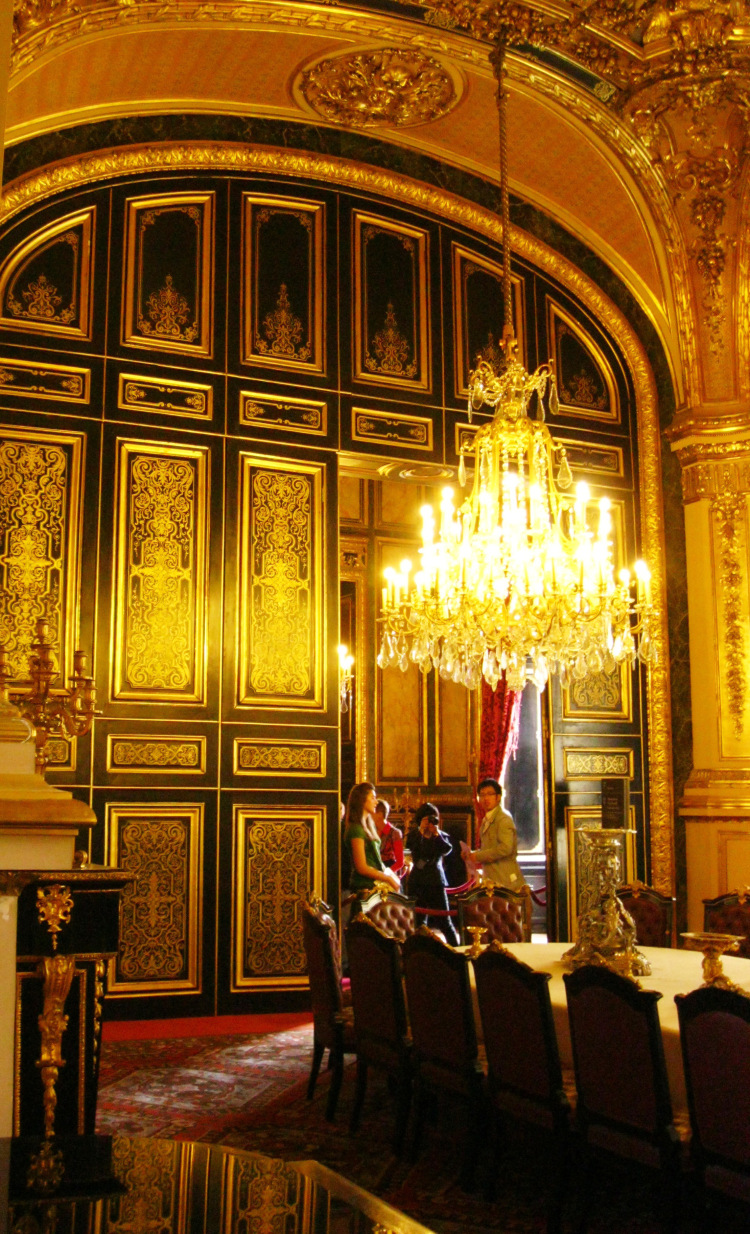Dining Room – Napoleon III Apartments – Louvre Museum, Paris, France 1852
Artist/Designer: Hector-Martin Lefeul, Louis Visconti
Project Location: Paris, France




Style/Period(s):
Baroque, Revival Styles
Primary Material(s):
Glass, Textile, Wood
Function(s):
Government, Residential Structure
Related Website(s):
Significant Date(s):
19th Century, 1852, 1856
Additional Information:
Craven, Wayne. Gilded Mansions: Grand Architecture and High Society. New York [etc.]: W.W. Norton & Company, 2009.
Dion-Tenenbaum, Anne, and Susan Wise. The Napoleon III apartments. [Paris]: Musée du Louvre, 2006.
Nave, Alain, and Rosalie Gomes. Treasures of the Louvre. Paris: A. Biro, 1998.
Viewers should treat all images as copyrighted and refer to each image's links for copyright information.