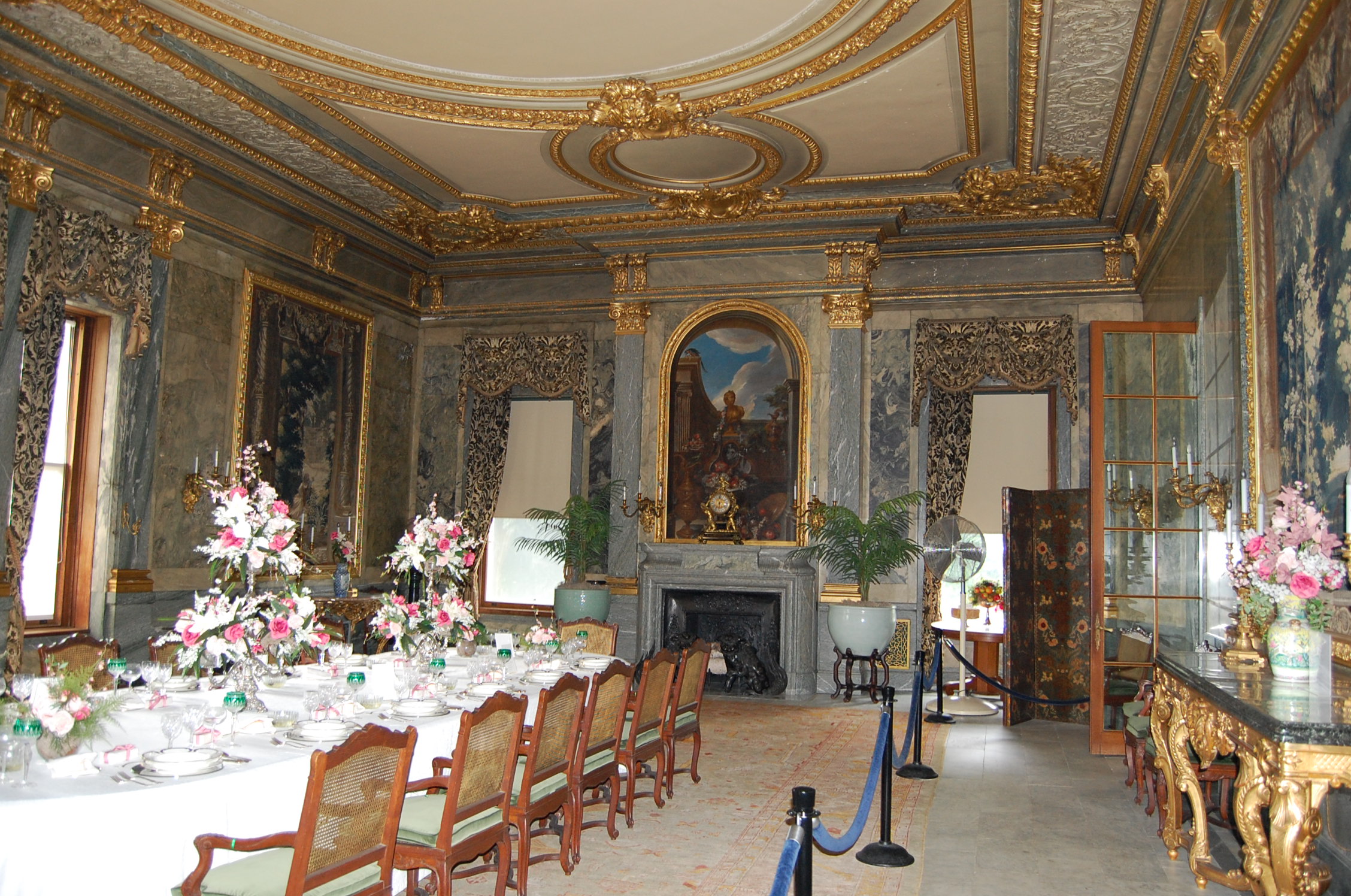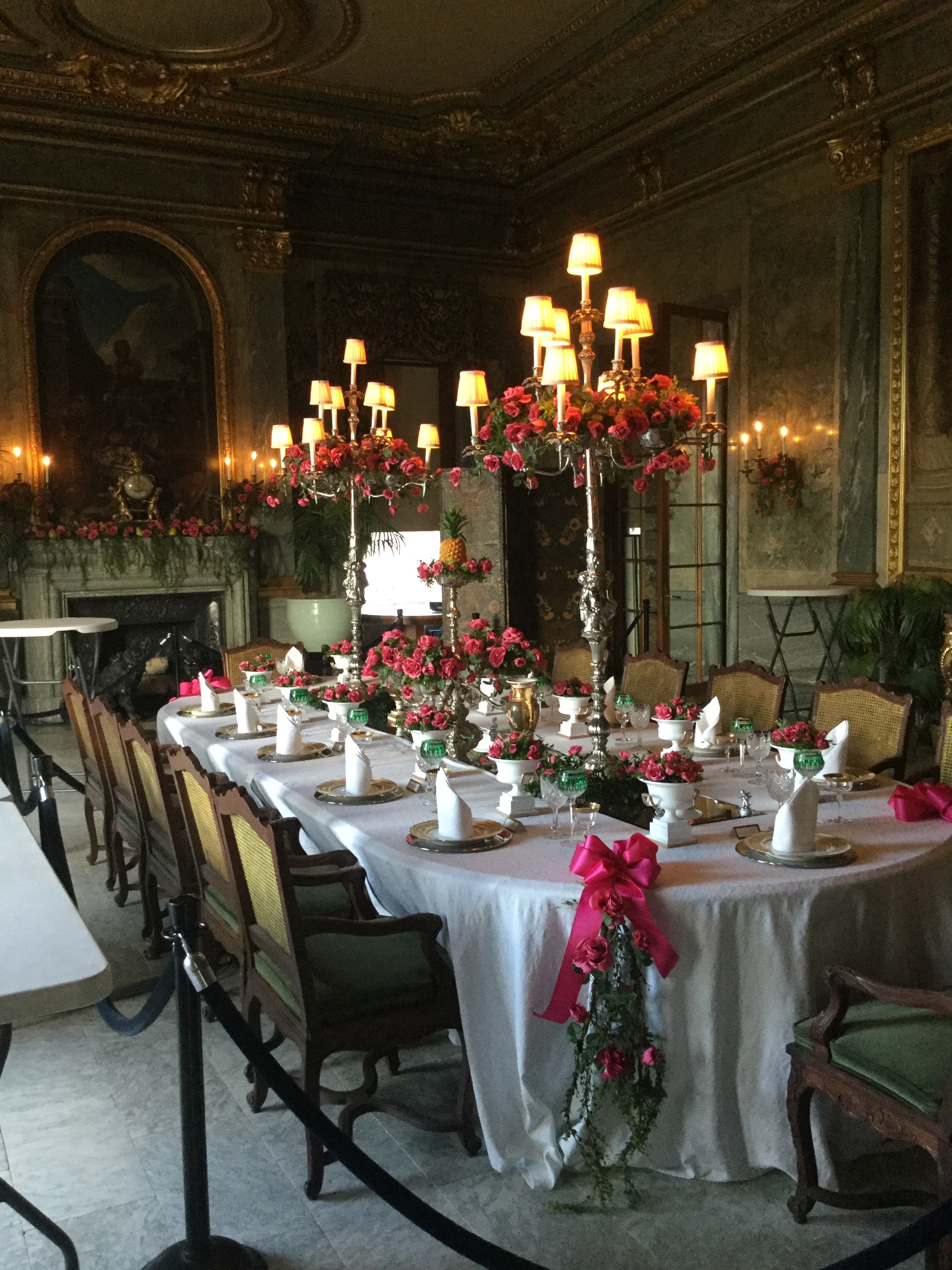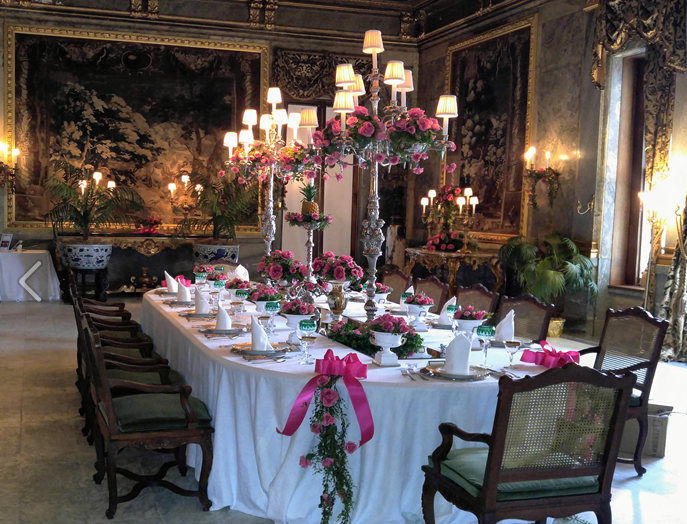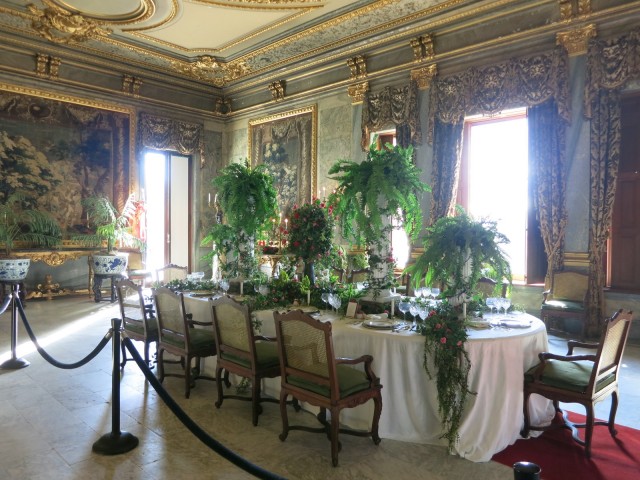Dining Room – Mills Mansion, Staatsburgh
Artist/Designer: Charles Follen McKim, William Rutherford Meade and Stanford White
Project Location: New York, United States





Style/Period(s):
Revival Styles
Primary Material(s):
Textile, Wood
Function(s):
Residential Structure
Related Website(s):
Significant Date(s):
1832, 1895
Additional Information:
A & E Home Video (Firm), and History Channel (Television network). America's Castles. Sunnyside, Olana & Mills Mansion. New York: A & E Home Video, 2006.
Smith, McKelden. The Great Estates Region of the Hudson River Valley. [Tarrytown, N.Y.?]: Historic Hudson Valley Press, 2007.
Wiencek, Henry, and Donna M. Lucey. National Geographic Guide to America's Great Houses: More Than 150 Outstanding Mansions Open to the Public. [Washington, D.C.]: National Geographic Society, 1999.
Viewers should treat all images as copyrighted and refer to each image's links for copyright information.