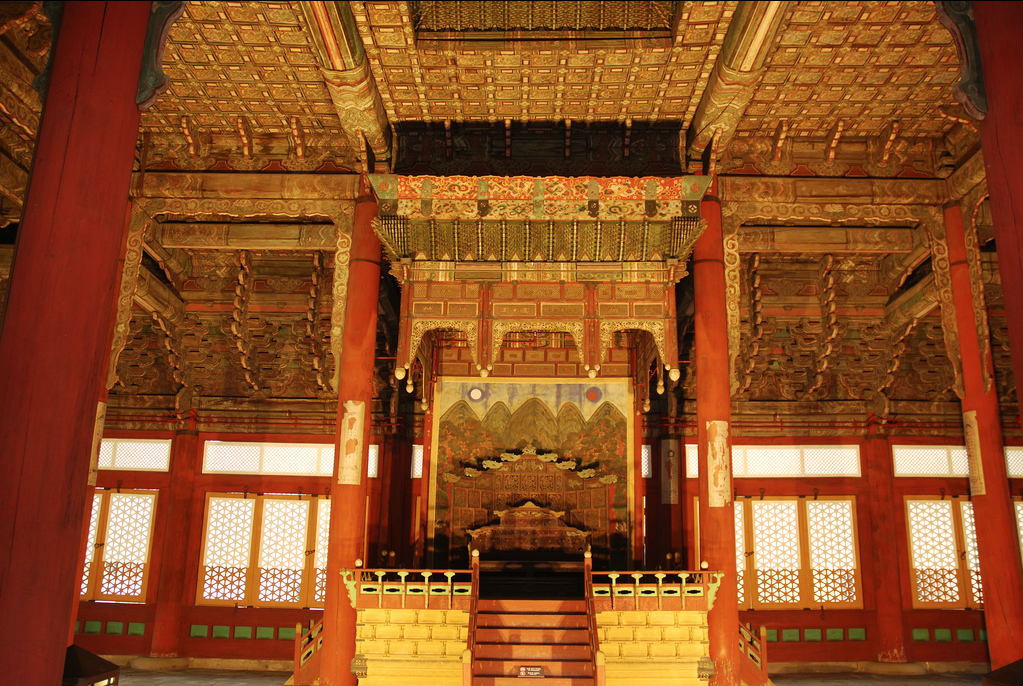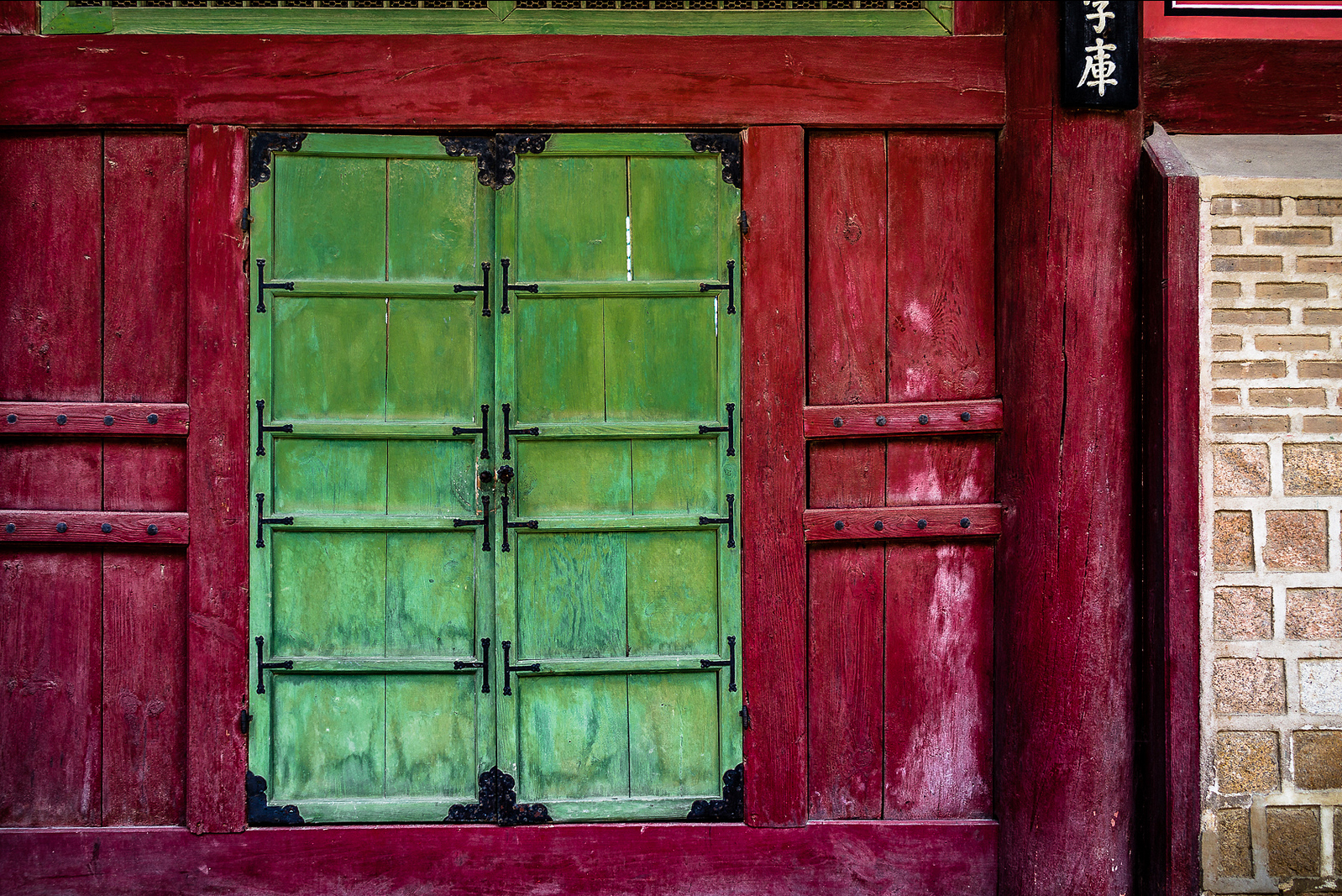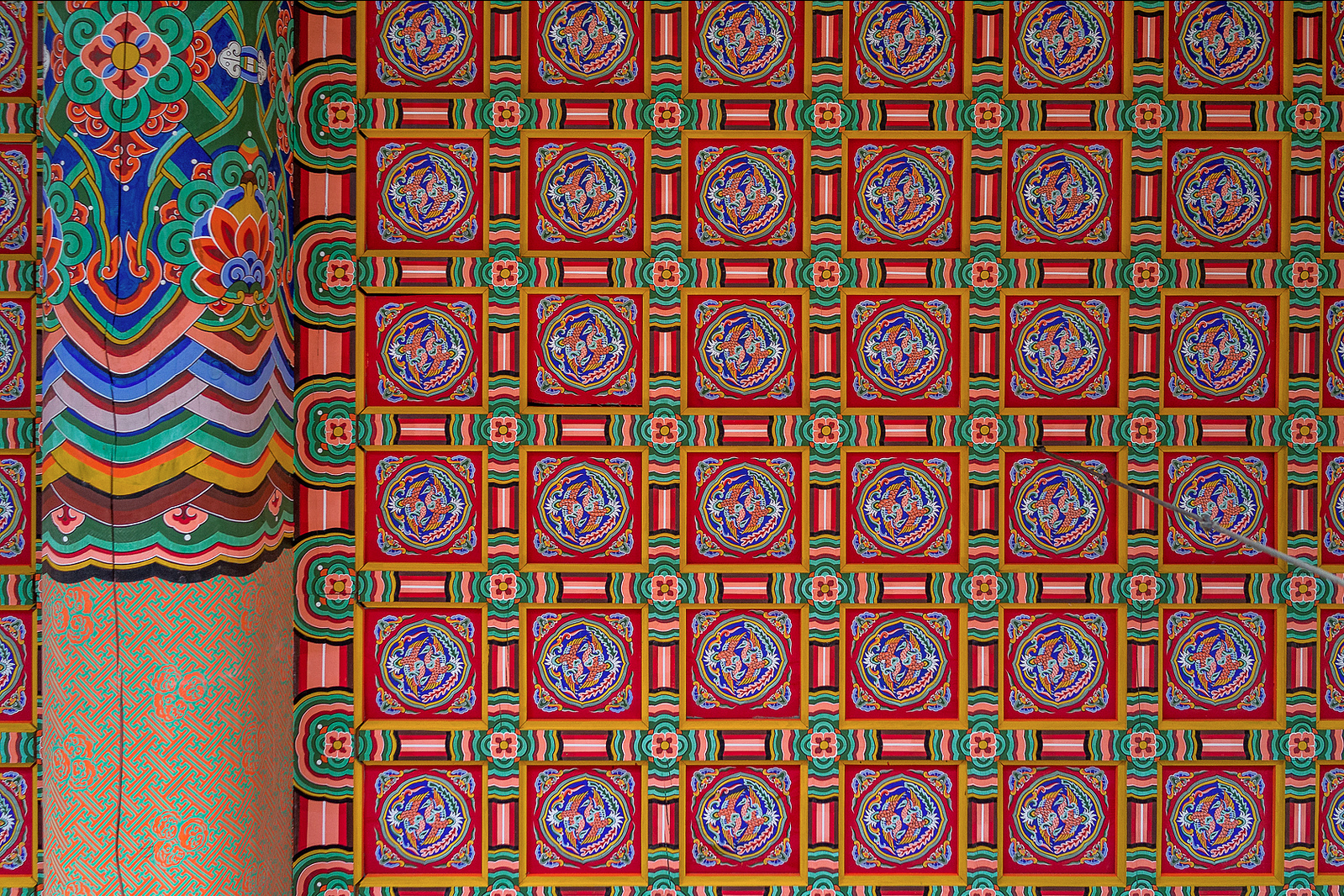Deoksugung Palace (1592)*
Artist/Designer: Designer Unknown
Project Location: Seoul, South Korea



Style/Period(s):
Vernacular
Primary Material(s):
Stone
Function(s):
Government, Residential Structure
Related Website(s):
Significant Date(s):
15th Century
Additional Information:
Publications/Texts in Print-
Chu, Myŏng-dŏk, Wŏn Kim, and Ŭng-sik Im. 1900. Korean Architecture. Seoul: Kwang Jang Press, 1900.
Hoon, Shin Young. The Royal Palaces of Korea: Six Centuries of Dynastic Grandeur (Hardback). Singapore: Stallion Press, 2008.
Kim, Tong-uk, Gregory A Tisher, and Song-hyun Lim. History of Korean architecture. Suwon-si : University of Kyonggi Press, 2013.
Additional Information
Building Address
99 Sejong-daero, Jeong-dong, Jung-gu, Seoul, South Korea
Significant dates
Became Main Royal palace by 1592
King Gwanghaegun was crowned in this palace in 1608
Renamed as Gyeongun-gung (경운궁) in 1611
Became auxillary palace and renamed Seogung (West Palace) 1618
Returned to by Emperor Gojong and re-named Gyeongun-gung in 1897
Renamed to Deoksugung in 1919
Supporting Designers/Staff
Western-style garden designed by G.R Harding
Tags
Korea, South Korea, Korean Royalty, Royal Palaces, Government, Residential Structure
Viewers should treat all images as copyrighted and refer to each image's links for copyright information.