De Nwe Vorst (2007)*
Artist/Designer: Maurice Mentjens
Project Location: Tilburg, Netherlands
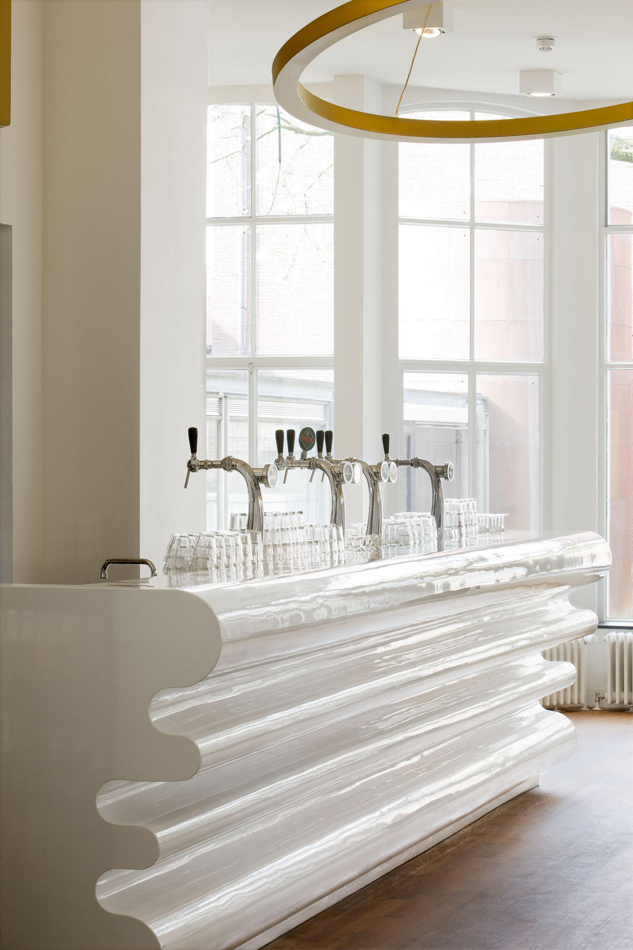

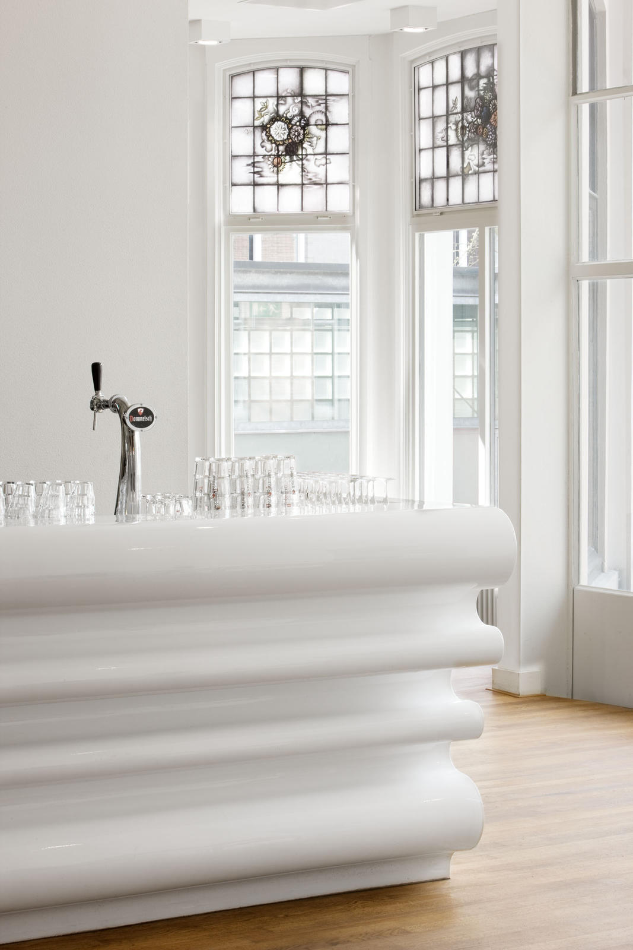
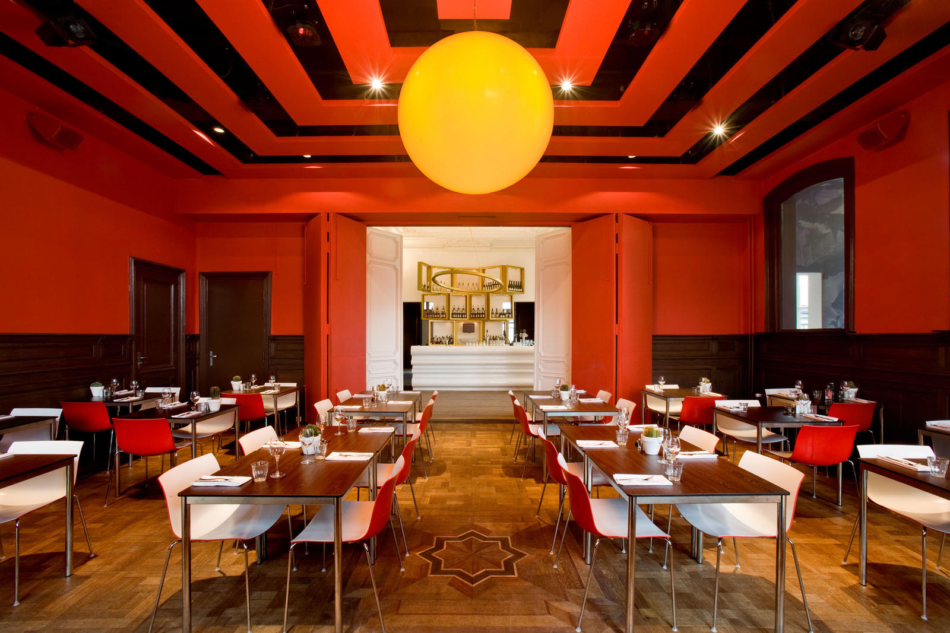
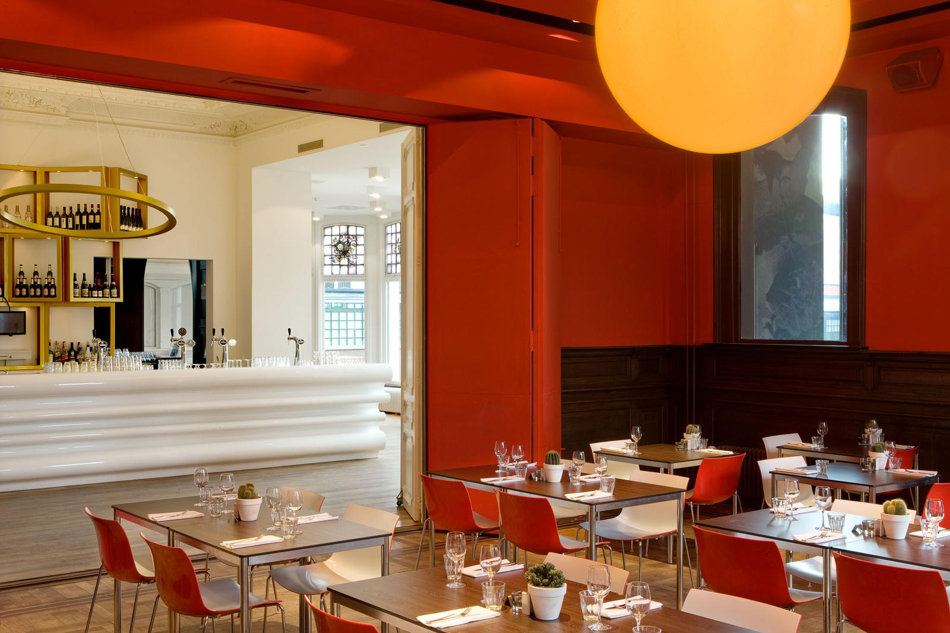
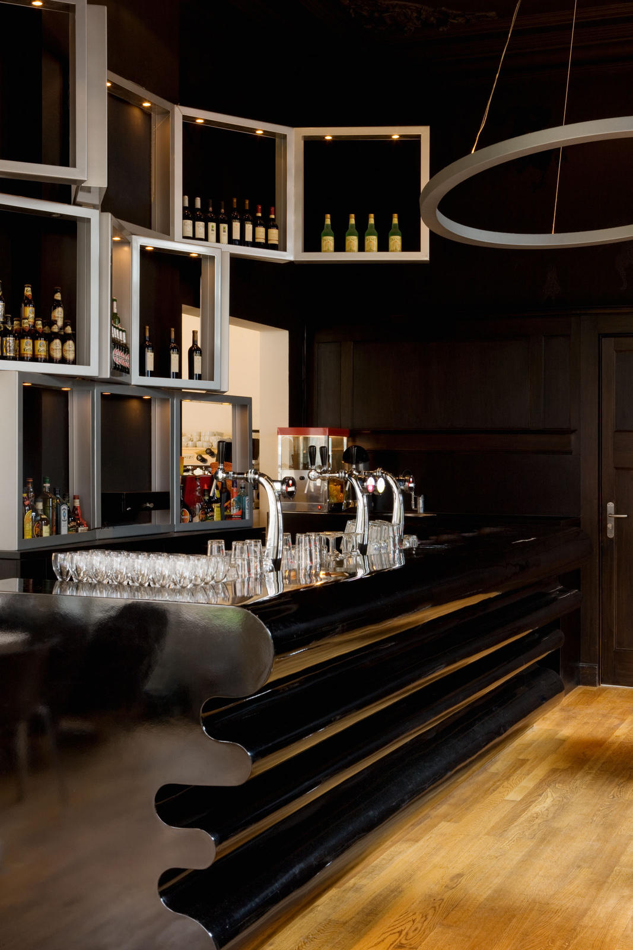
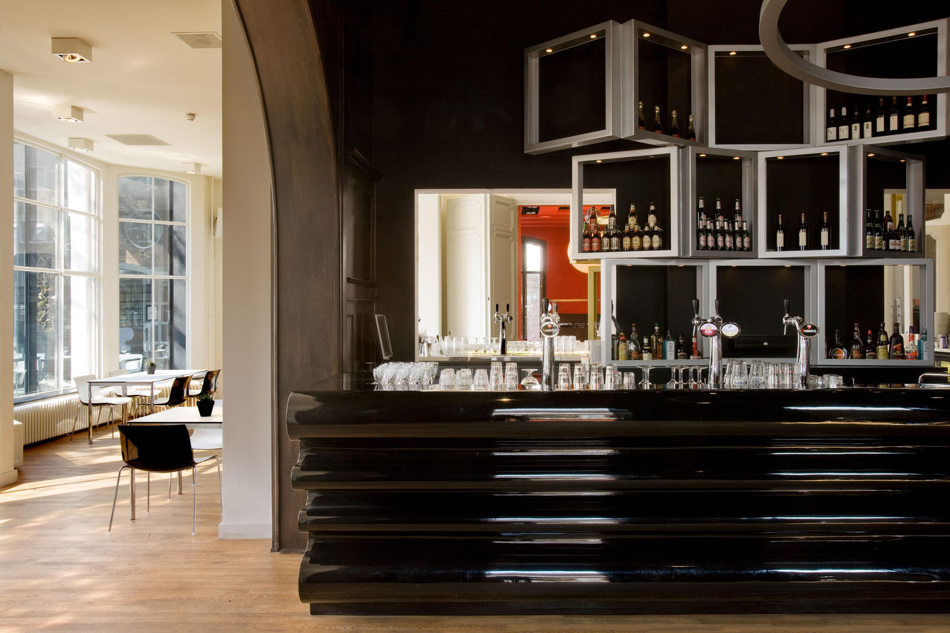
Style/Period(s):
Contemporary
Primary Material(s):
Glass, Metal
Function(s):
Coffee Shop, Hospitality, Restaurant, Social Club
Related Website(s):
Significant Date(s):
2007, 21st Century
Additional Information:
Publications/Texts in Print-
Additional Information-
Building Address:
Willem II Straat 49, 5038 BD Tilburg, Netherlands
Supporting Designers/Staff:
Maurice Mentjens Architects
Significant Dates:
Completed in 2007
Associated Projects:
Additional Text:
Tags:
Coffee shop, restaurant, cafe, Netherlands, Maurice Mentjens, theater
Viewers should treat all images as copyrighted and refer to each image's links for copyright information.