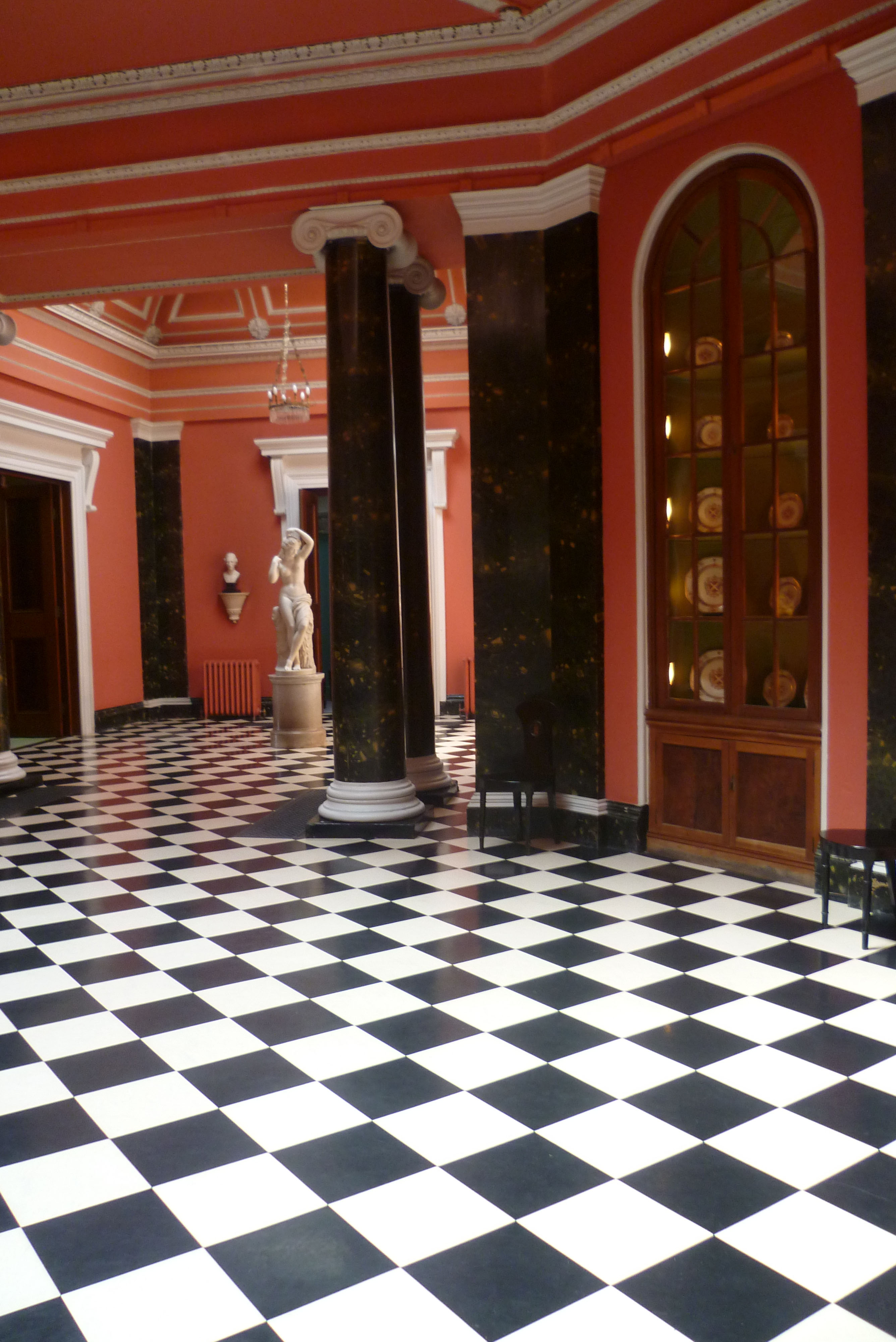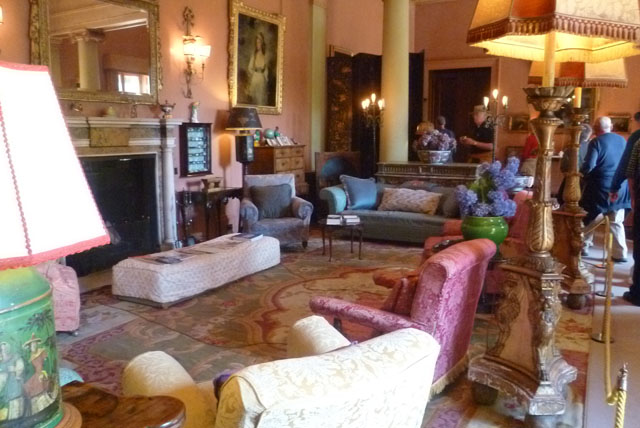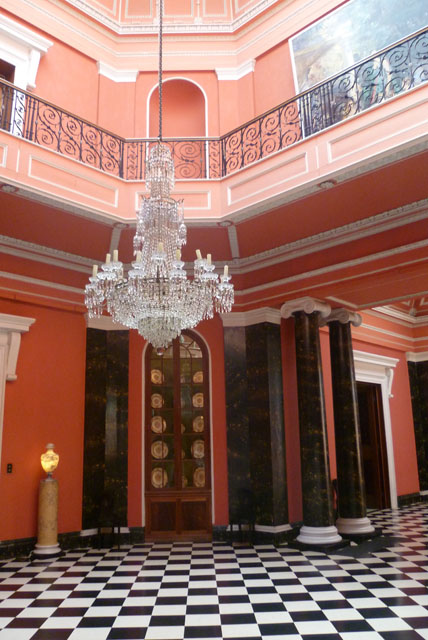Mount Stewart (1839)*
Artist/Designer: George Dance, William Vitruvius Morrison (architects)
Project Location: Ireland



Style/Period(s):
Neoclassical
Primary Material(s):
Stone, Paint, Light
Function(s):
Residential Structure
Related Website(s):
Significant Date(s):
1820, 1839, 2015
Additional Information:
Publications in Print: NA.
Bence-Jones, Mark. "The Architecture of Richard Morrison (1767-1849) and William Vitruvius Morrison (1794-1838) (Book Review)." Irish Arts Review Yearbook, 1990, 248.
Kalman, Harold. THE ARCHITECTURE OF GEORGE DANCE THE YOUNGER, 1971, ProQuest Dissertations and Theses.
Richard Tillinghast. "Mount Stewart: Nature Shaped By Fancy." New York Times (1923-Current File) (New York, N.Y.), 1994.
Rowan, Ann Martha., and Irish Architectural Archive. The Architecture of Richard Morrison (1767-1849) and William Vitruvius Morrison (1794-1838). Dublin: Archive, 1989.
Building Address: Portaferry Rd, Newtownards BT22 2AD, UK
Supporting Designers/Staff: NA.
Significant Dates: Construction Dates (1820–1839)
2012 - 2015, Interior Restoration by Lagan Construction Group
Associated Projects: NA.
Tags: Classical Style, Garden Interiors, Ireland National Trust Preserve
Viewers should treat all images as copyrighted and refer to each image's links for copyright information.