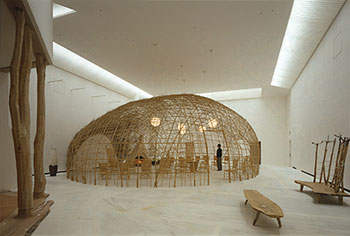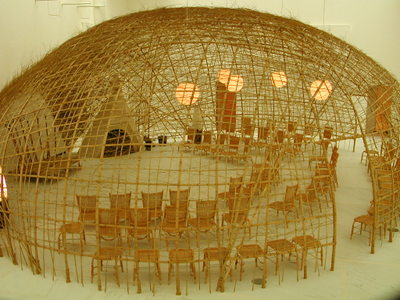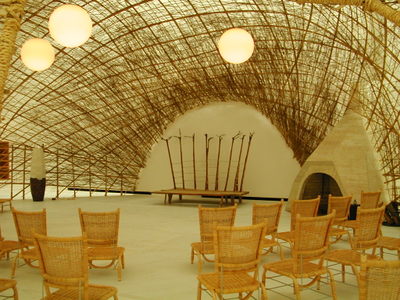The Forum, Club Hotel (1999) *
Artist/Designer: Terunobu Fujimori
Project Location: Japan



Style/Period(s):
Contemporary
Primary Material(s):
Wood, Steel
Function(s):
Hospitality
Related Website(s):
Significant Date(s):
20th Century, 1999
Additional Information:
Publications/Texts/ in Print :
Brownell, Blaine Erickson. Matter in the Floating World: Conversations with Leading Japanese Architects and Designers. New York: Princeton Architectural Press, 2011.
Buntrock, Dana. Materials and Meaning in Contemporary Japanese Architecture: Tradition and Today. New York: Routledge, 2010.
Buhrs, Michael., Rössler, Hannes, and Buntrock, Dana. Terunobu Fujimori Architect. Ostfildern: Hatje Cantz, 2012.
Fujimori, Terunobu, and 藤森照信. Toshi, Kenchiku. Nihon Kindai Shisō Taikei ; 19. Tōkyō: Iwanami Shoten, 1990.
Fujimori, Terunobu, Fujitsuka, Mitsumasa, Larrabee, Hart, and 藤塚光政. Japan's Wooden Heritage : A Journey through a Thousand Years of Architecture. First ed. Japan Library (Shuppan Bunka Sangyō Shinkō Zaidan).
Chiyoda-ku, Tokyo: Japan Publishing Industry Foundation for Culture (JPIC), 2017.
Schittich, Christian and Florian Musso. Building Simply. München: Edition Detail; Basel: Birkhäuser, 2005.
Building Address:
Arai, Niigata Prefecture, Japan
Significant Dates: completion date December, 1999
Supporting Staff/ Designers:
architects: Terunobu Fujimori + Hiroaki Kuwabara
structural and mechanical engineers: Takenaka Corporation
general contractors: Takenaka Corporation
principal use: conference room (interior)
Tags: Bamboo, Conference Room, Fragile Structures, Hapticity Interior
Viewers should treat all images as copyrighted and refer to each image's links for copyright information.