Community Space, AOL Headquarters, Palo Alto, California (2011)*
Artist/Designer:
Project Location: Palo Alto, San Francisco, California
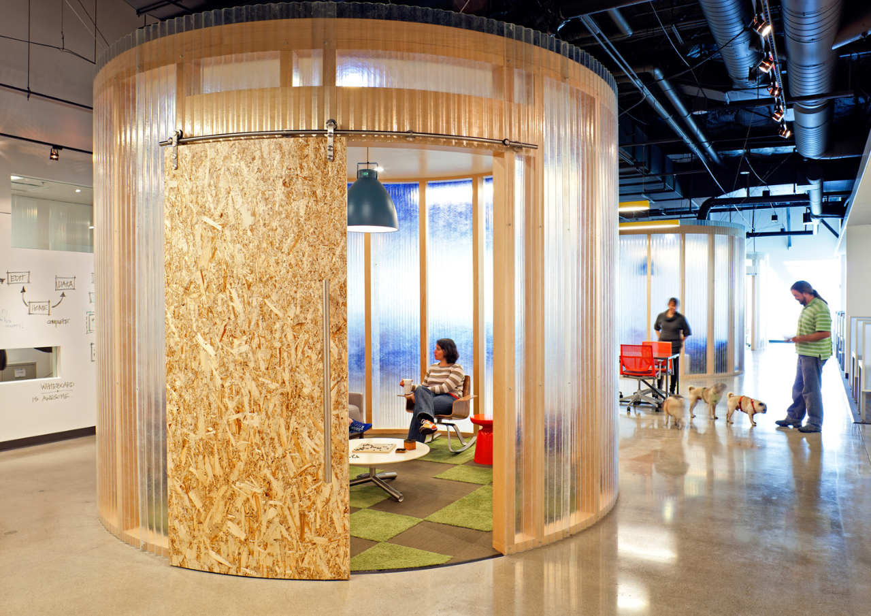
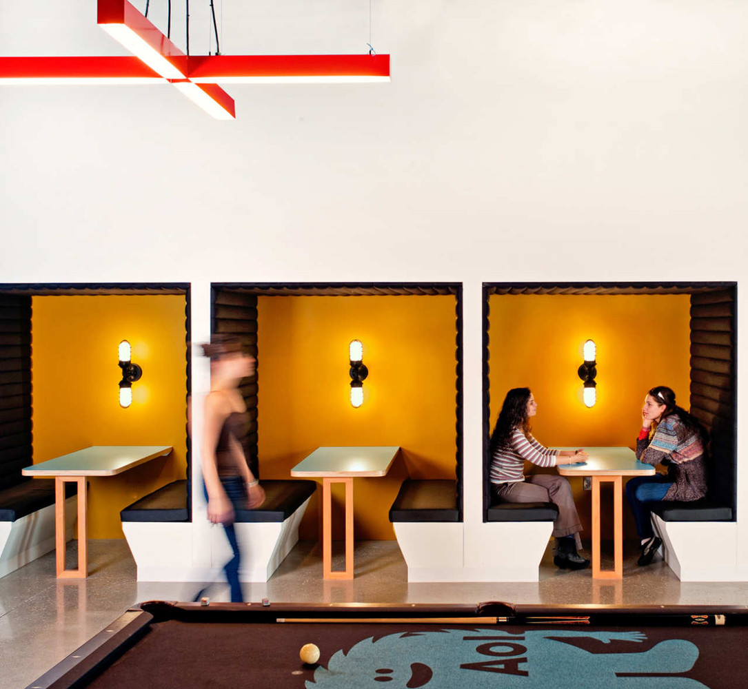
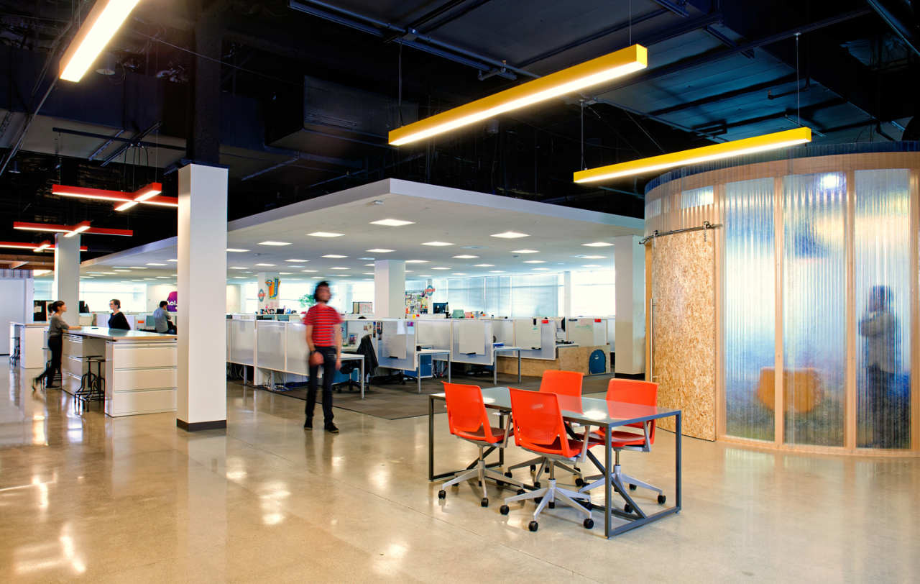
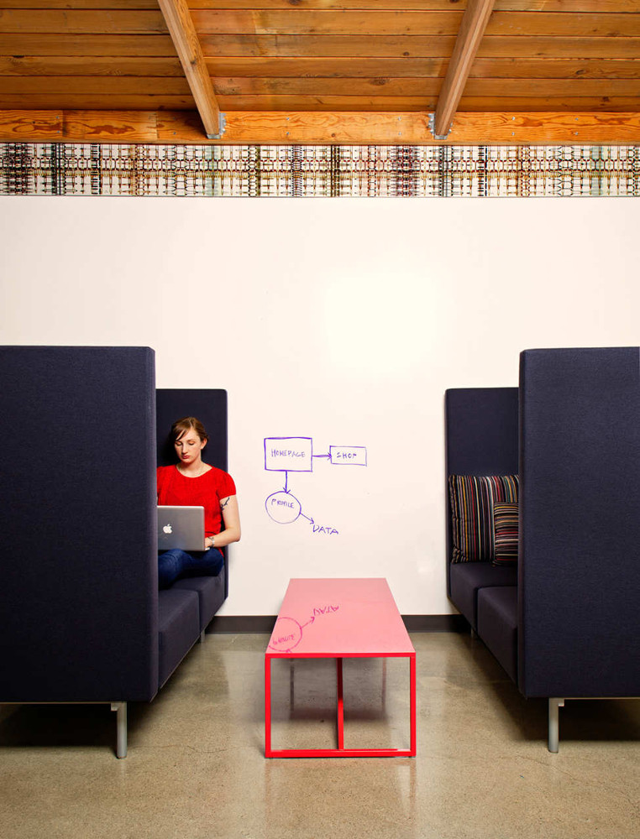
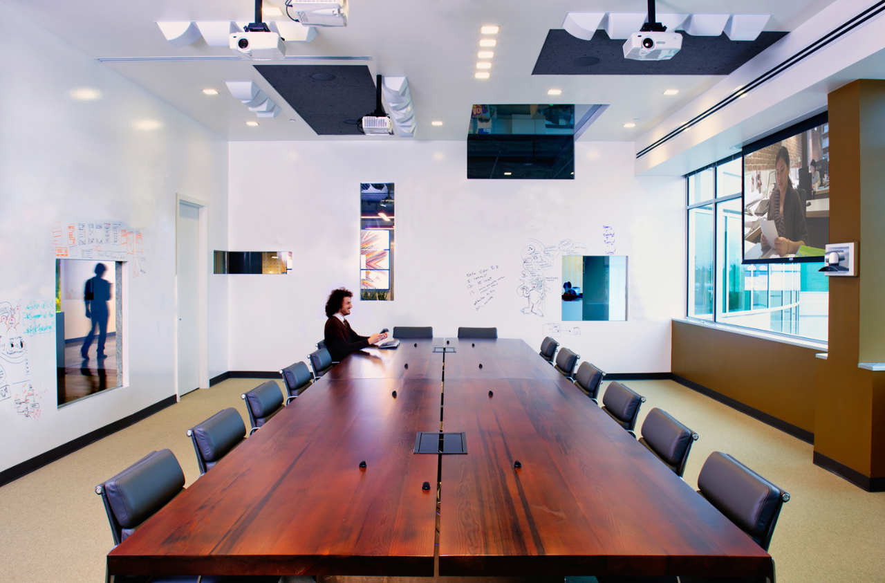
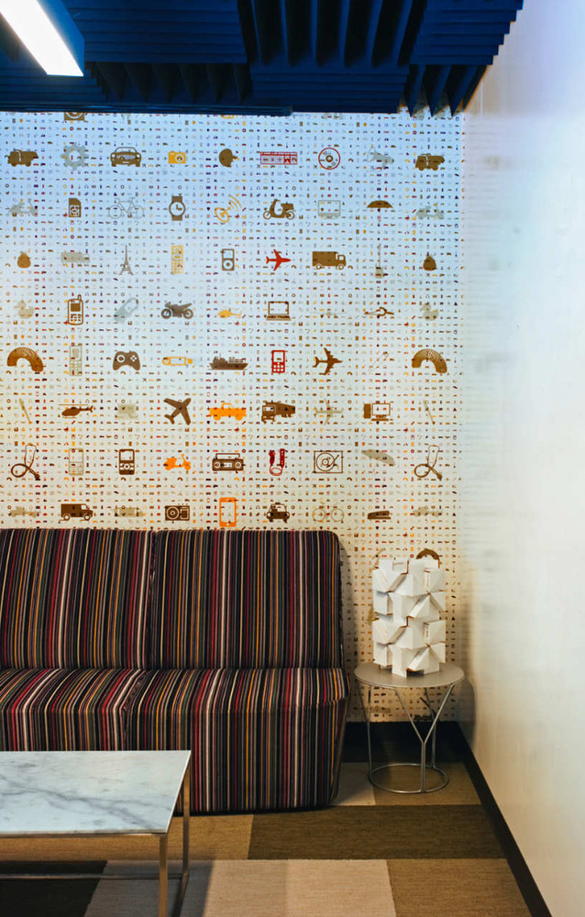
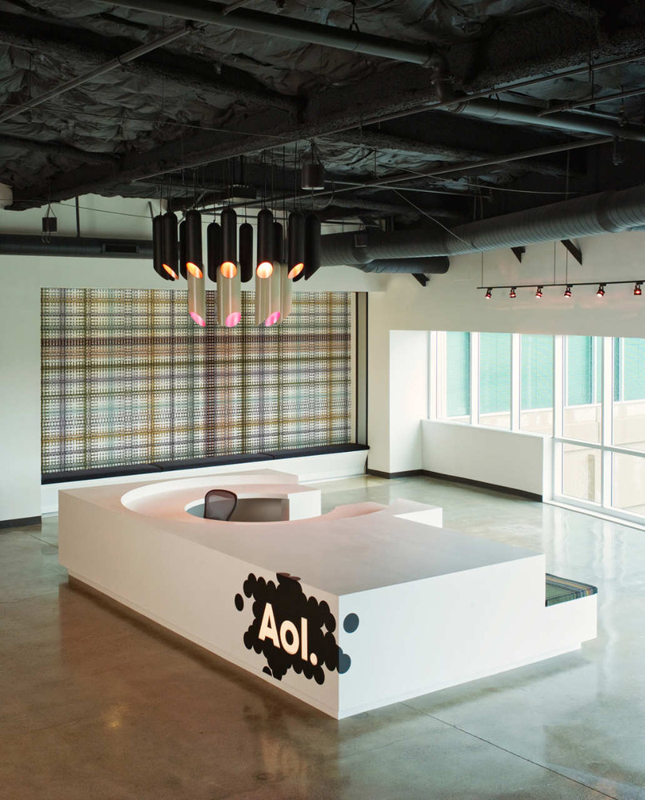
Style/Period(s):
Contemporary
Primary Material(s):
Metal, Fabric, Wood, Concrete, Wall Paper
Function(s):
Workplace
Related Website(s):
Significant Date(s):
21st Century, 2011
Additional Information:
Publications/ Texts in Print-
Orpilla , Primo, and Verda Alexander. STUDIO O+A: Twelve True Tales of Workplace Design. GESTALTEN VERLAG, 2017.
Martins, Ana, and Lauren Grieco. The Other Office 3: Creative Workplace Design. Frame, 2018.
Wereker, Elizabeth. 2014. Typologies: O+A’s Field Guide to Space Planning.
Additional Information-
Building Address:
395 Page Mill Rd, Palo Alto, CA 94306
Supporting Designers/Staff:
NA
Significant Dates:
Construction: 2011
Tags:
Workplace, Contemporary, Wood, Collaborative Space
Viewers should treat all images as copyrighted and refer to each image's links for copyright information.