Chapel of the Chimes, Oakland, California(1928)*
Artist/Designer: Julia Morgan
Project Location: California, United States
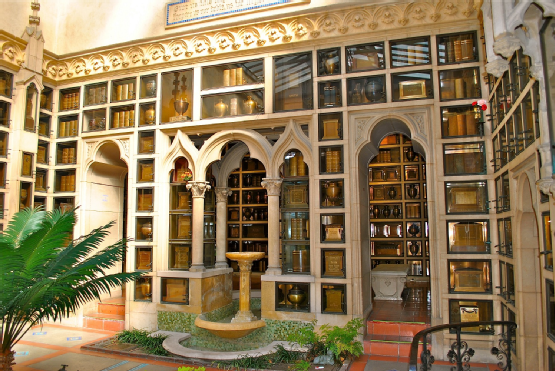
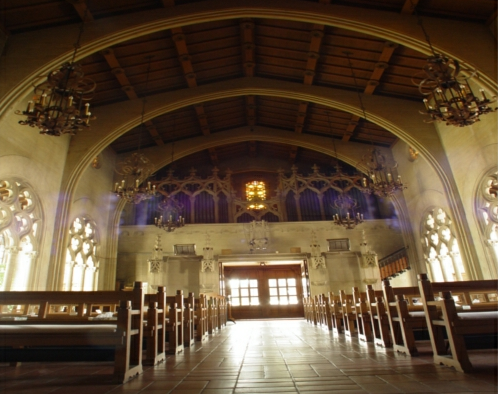
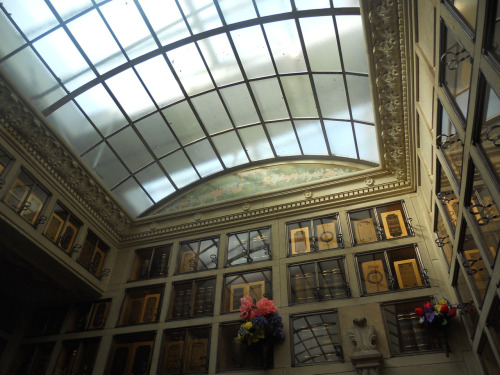
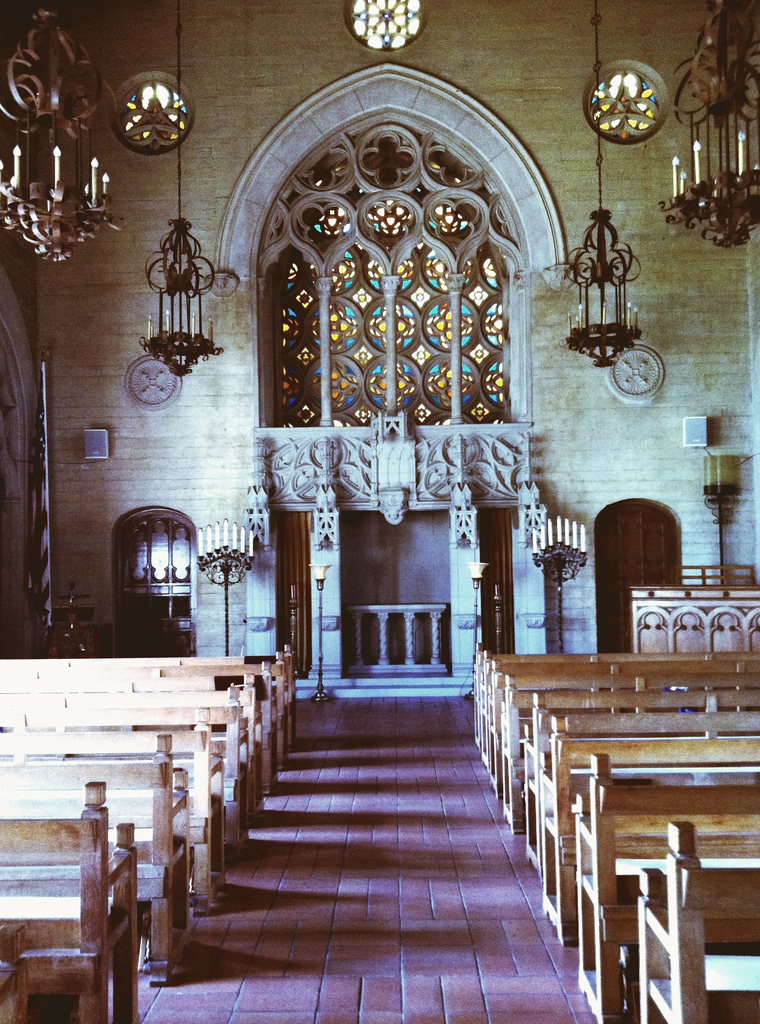
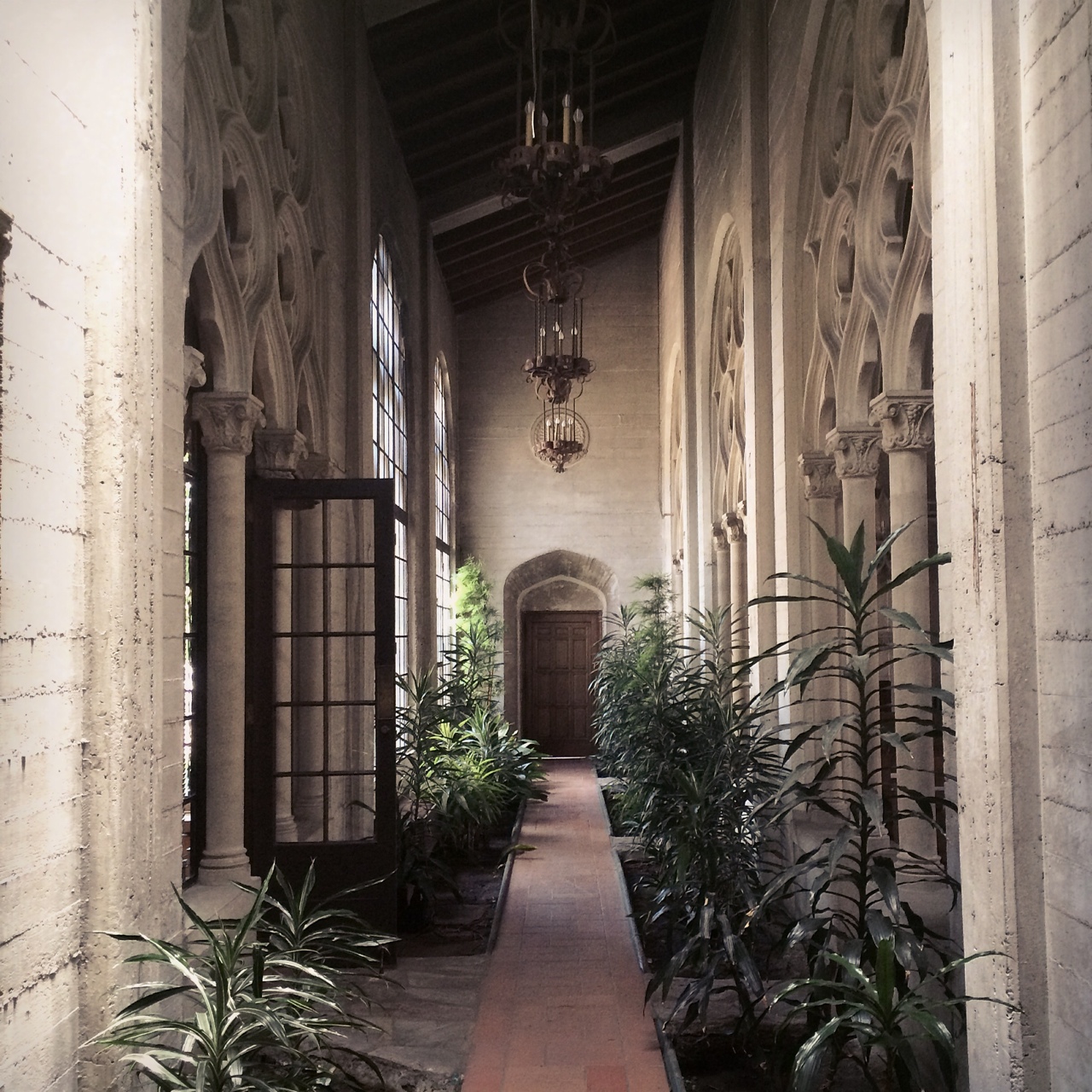
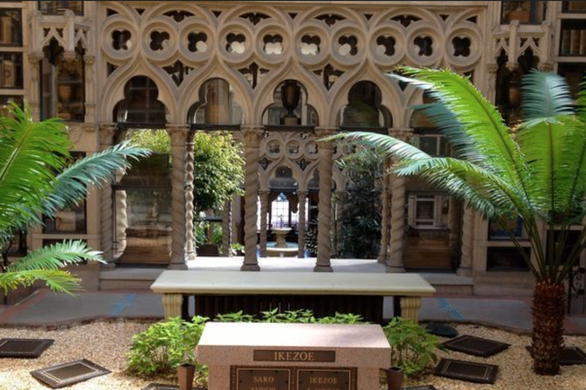
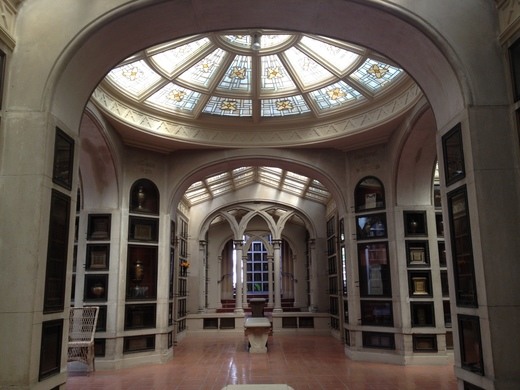
Style/Period(s):
Gothic Revival
Primary Material(s):
Stone, Mosaics
Function(s):
Hospitality, Religious Building
Related Website(s):
Significant Date(s):
20th Century, 1920-1929, 1928
Additional Information:
Publications/Texts in Print:
Au, Matthew. “Housing the Dead: A Lense through Local Densification Patterns.” Room One Thousand 4 (2016).
Black, Gary R. “Design of Concrete Tracery Trusses to Define Architectural Space.” Journal of Architectural Engineering 1, no. 1 (1995): 9–17.
McNeill, Karen. "Julia Morgan: Gender, Architecture, and Professional Style." Pacific Historical Review 76, no. 2 (2007): 229-68.
Wilson, Mark A. Julia Morgan: Architect of Beauty. Salt Lake City, Utah: Gibbs Smith, 2007.
Building Address: 4499 Piedmont Ave. Oakland, California, 94611
Significant Dates: Founded in 1908 as a crematorium and columbarium. The current building was redeveloped in 1928 by Julia Morgan.
Supporting Staff/ Designers:
Tags: History and Interiors, Oakland, California, Gothic Revival, 20th Century, 1920-1929, 1928, Stone, Mosaics, Hospitality, Religious Building
Viewers should treat all images as copyrighted and refer to each image's links for copyright information.