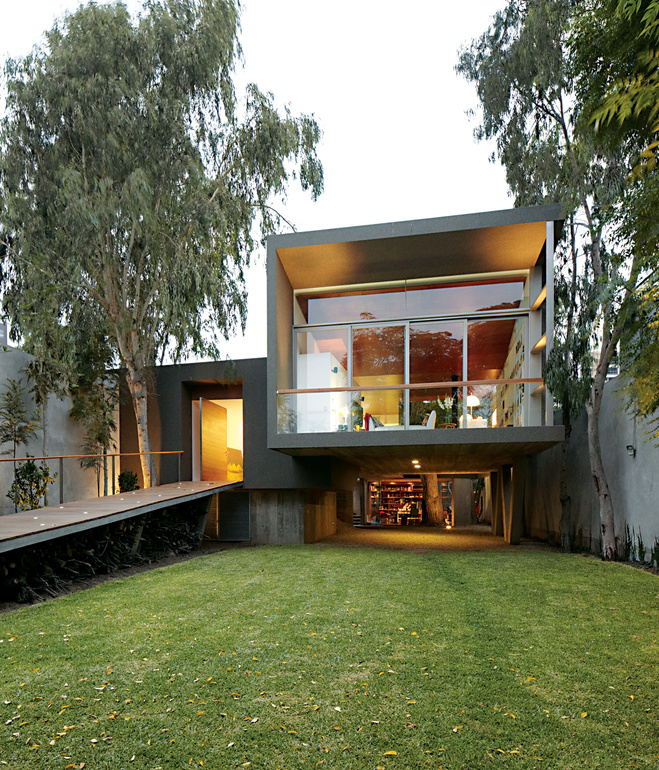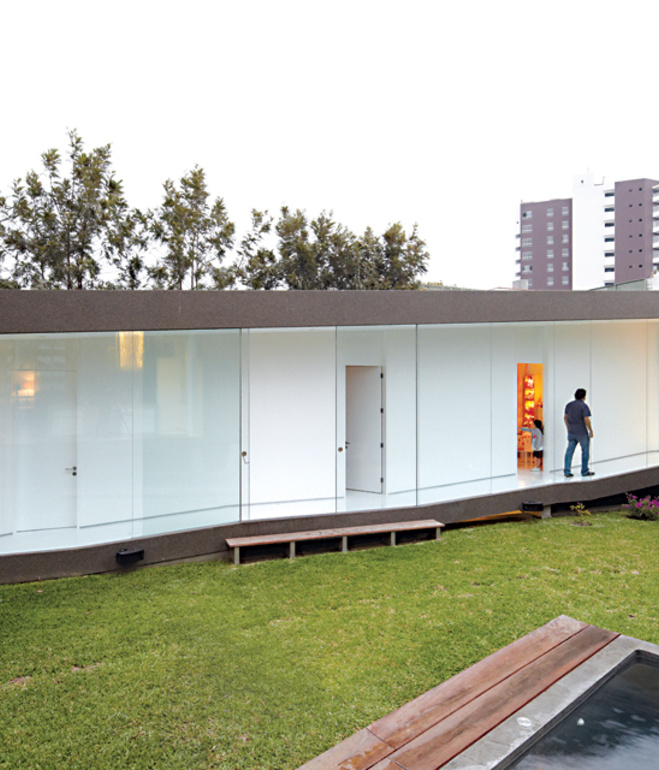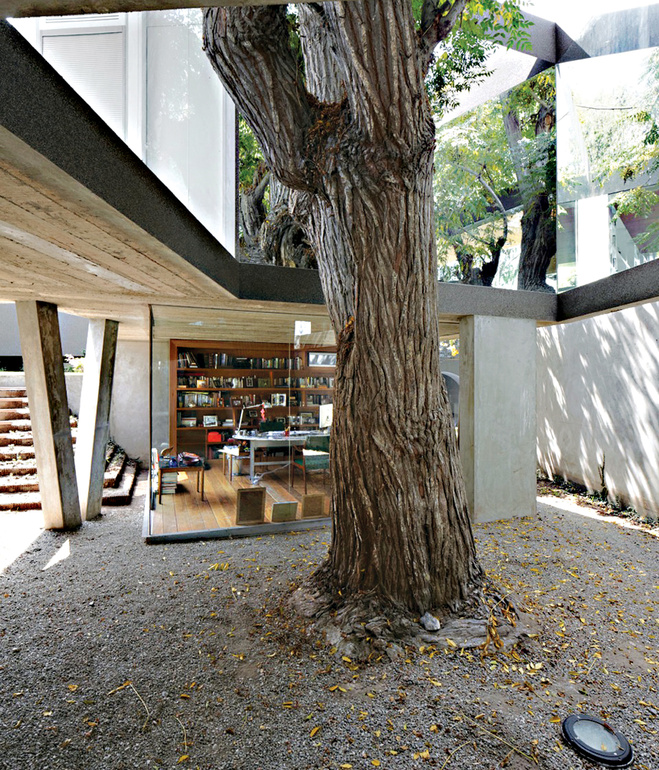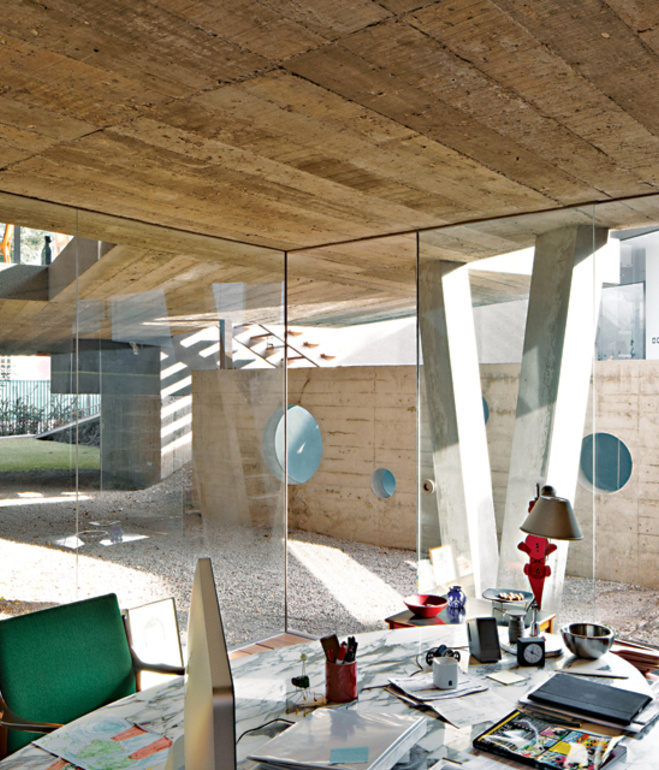Casa Serpiente “Snake House” (2011) *
Artist/Designer: 51-1 Arquitectos Manuel de Rivero, César Becerra, and Fernando Puente Arnao .
Project Location: Lima, Peru




Style/Period(s):
Contemporary
Primary Material(s):
Ceramic, Wood, Concrete, Light
Function(s):
Residential Structure
Related Website(s):
Significant Date(s):
21st Century, 2013
Additional Information:
Publications/Texts in Print: NA.
Building Address: San Isidro, Lima, Perú
Significant Dates: Construction Dates (2007-2011)
Supporting Staff/ Designers:
Prisma (structural engineering)
Andres Aguirre Sanchez (mechanichal & electrical engineering)
Elsa Freyre (plumbing engineering)
Vivian Nathan & Verónica Pereira (finishes)
Solange Avila (lighting)
Tags: Wood Interiors, Concrete Interiors, Contemporary Residential, Ecological Design
Viewers should treat all images as copyrighted and refer to each image's links for copyright information.