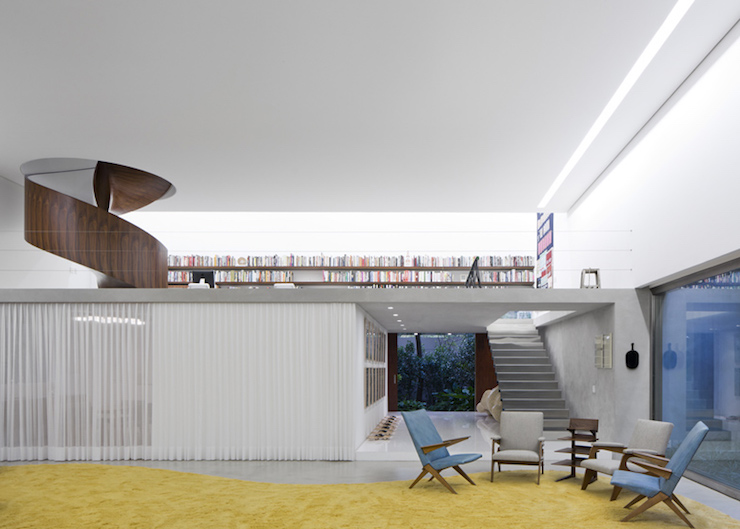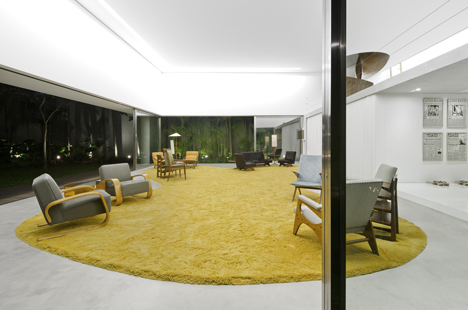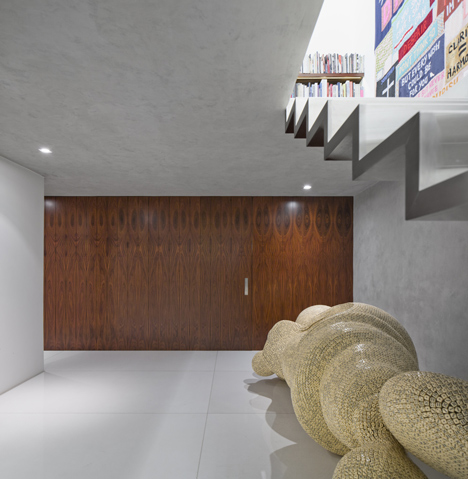Casa Cubo
Artist/Designer: Isay Weinfeld
Project Location: São Paulo, Brazil



Style/Period(s):
Contemporary
Primary Material(s):
No Primary Material Assigned.
Function(s):
Residential Structure
Related Website(s):
Significant Date(s):
2013
Additional Information:
Casa Cubo, the initiative of a couple of art collectors, was conceived to house a lodging and support center to artists and the development of the arts, but with all necessary facilities to serve as a home. The program was solved within a cubic block, split vertically into three levels and a mezzanine, whose façades are treated graphically as a combination of lines defined by the cladding cement plaques, by the glass strip on the mezzanine, and the striped wood composition that changes as the bedroom windows are opened and closed.
Viewers should treat all images as copyrighted and refer to each image's links for copyright information.