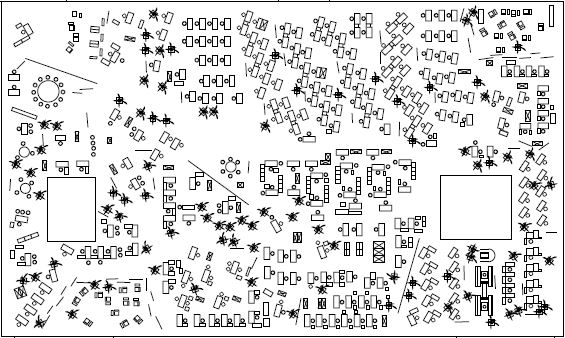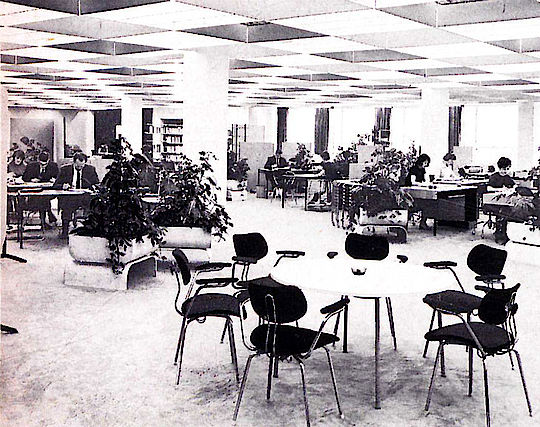Büch und Ton, Bertelsmann, Gütersloh, Germany (1961)*
Artist/Designer: Schnelle
Project Location: Germany



Style/Period(s):
Post Modern
Primary Material(s):
Glass, Fabric, Wood
Function(s):
Workplace
Related Website(s):
Significant Date(s):
20th Century, 1961
Additional Information:
Publications/Texts in Print:
Rumpfhuber, Andreas. “The Legacy of Office Landscaping:” Idea Journal, August 2011, 20–33. https://doi.org/10.37113/ideaj.v0i0.104.
Aranko, Annakerttu. Lifting the curtain on contemporary office: Expected versus actual practices of virtual multispace office. Department of Management Studies. Aalto University School of Business. 2015
Worthington, John. Reinventing The Workplace. Routledge, 2017.
Building Address:
Bertelsmann SE & Co. KGaA
Carl-Bertelsmann-Strasse 270
33311 Gütersloh
Significant Dates:
Construction: 1961
Supporting Staff/ Designers:The Schnelle Brothers, Buch und Ton, Bertelsmann, Gütersloh, Germany,
Tags:
Workspace, Burolandschaft, Post Modern, Office Landscaping, European Offices.
Viewers should treat all images as copyrighted and refer to each image's links for copyright information.