Bistrot Salewa, Bolzano, Italy (2012)*
Artist/Designer: Filippo Pagliani, Michele Rossi
Project Location: Bolzano
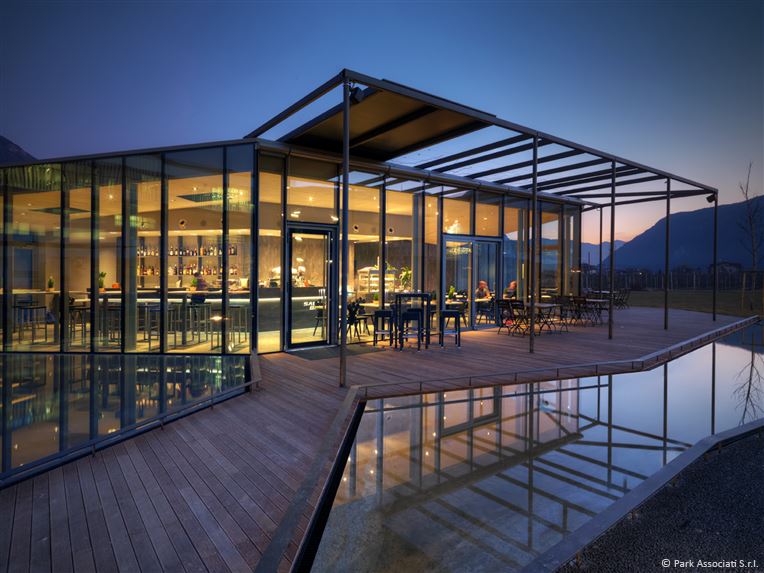
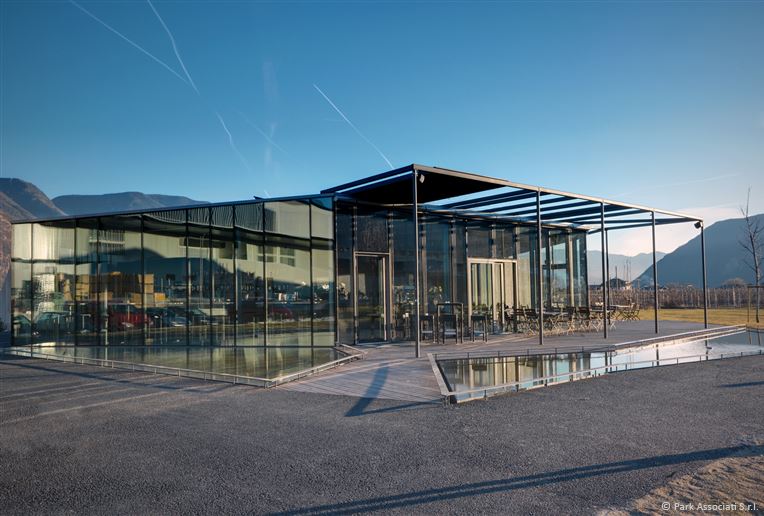
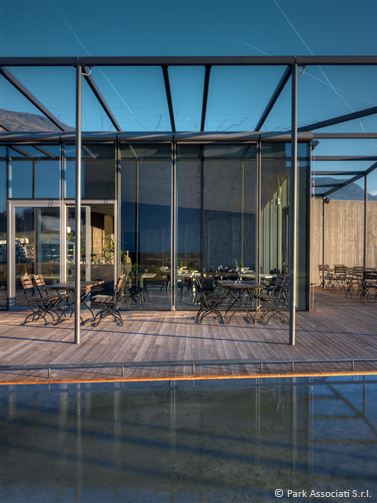
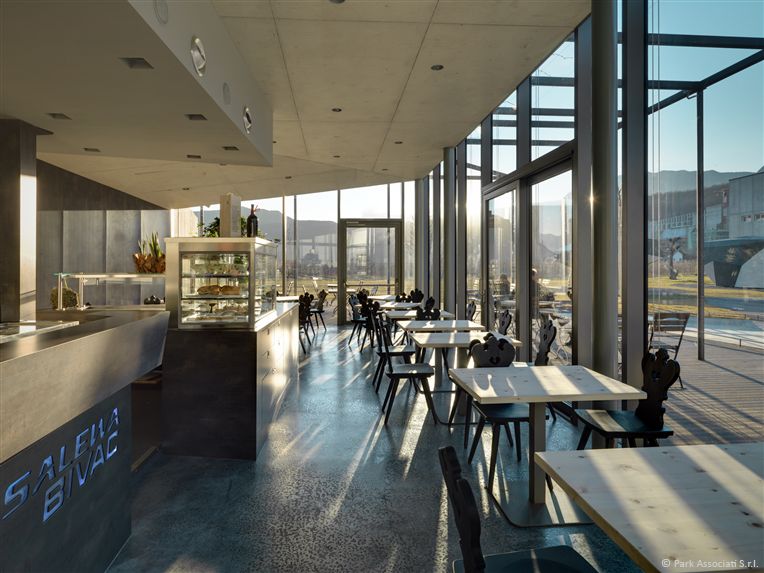
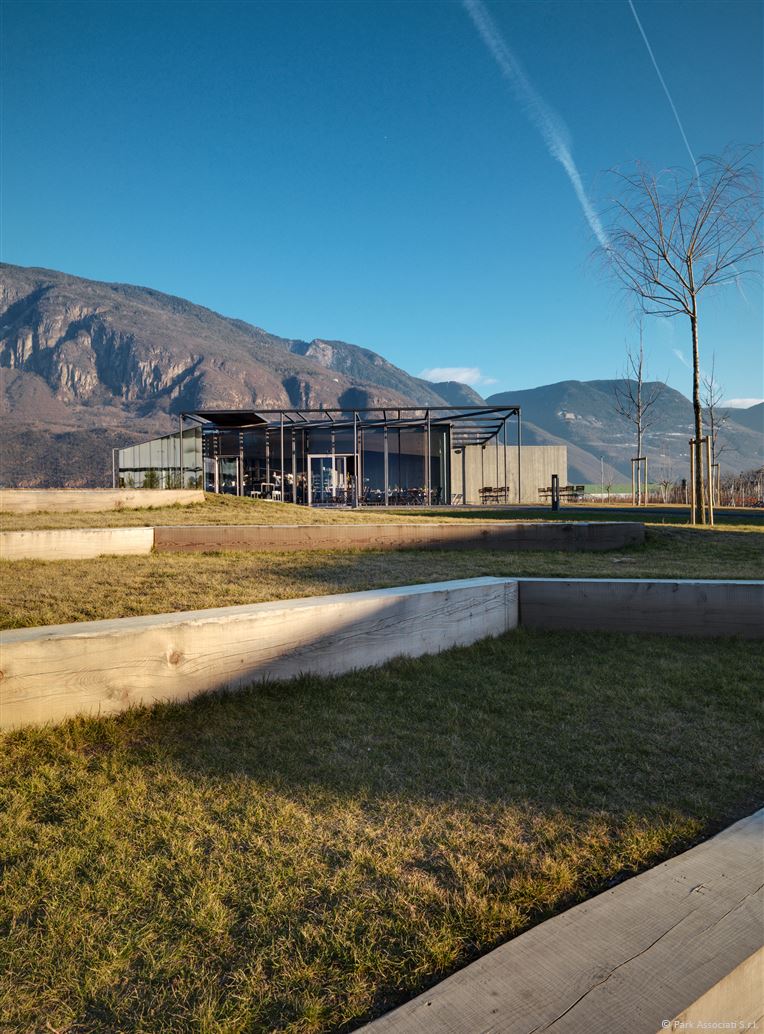
Style/Period(s):
Contemporary
Primary Material(s):
Glass
Function(s):
Restaurant
Related Website(s):
Significant Date(s):
2011, 2012, 21st Century
Additional Information:
Publications/Texts in Print:
Formica, Sandro. “An Exploratory Study of the European Hospitality and Tourism Education,” 1996.
Tapes, Massimiliano. “‘Executive Techniques’. Sculptural Tectonics, Facade Mediation.” To Design 3, 2014.
Tapes, Massimiliano. “Functionality of the Envelope and Environmental Integration of the Architecture.” Windows + Design 3, 2015.
Building Address: Via Waltraud Gebert Deeg 4, Bolzano
Significant Dates: Project began in 2011, construction completion in 2012.
Supporting Staff/ Designers:
(Filippo Pagliani, Michele Rossi)
Design Team
Project Leader: Elisa Taddei
Alessandro Rossi
Cino Zucchi Architetti
Alice Cuteri
Fabio Calciati
Photography
Andrea Martiradonna
Tags: Italy, Bolzano, Glass, Restaurant, Contemporary, 2012, History and Interiors, Nature and Interiors,
Viewers should treat all images as copyrighted and refer to each image's links for copyright information.