Benbulla House (2012)*
Artist/Designer: Austin McFarland Architects
Project Location: Australia
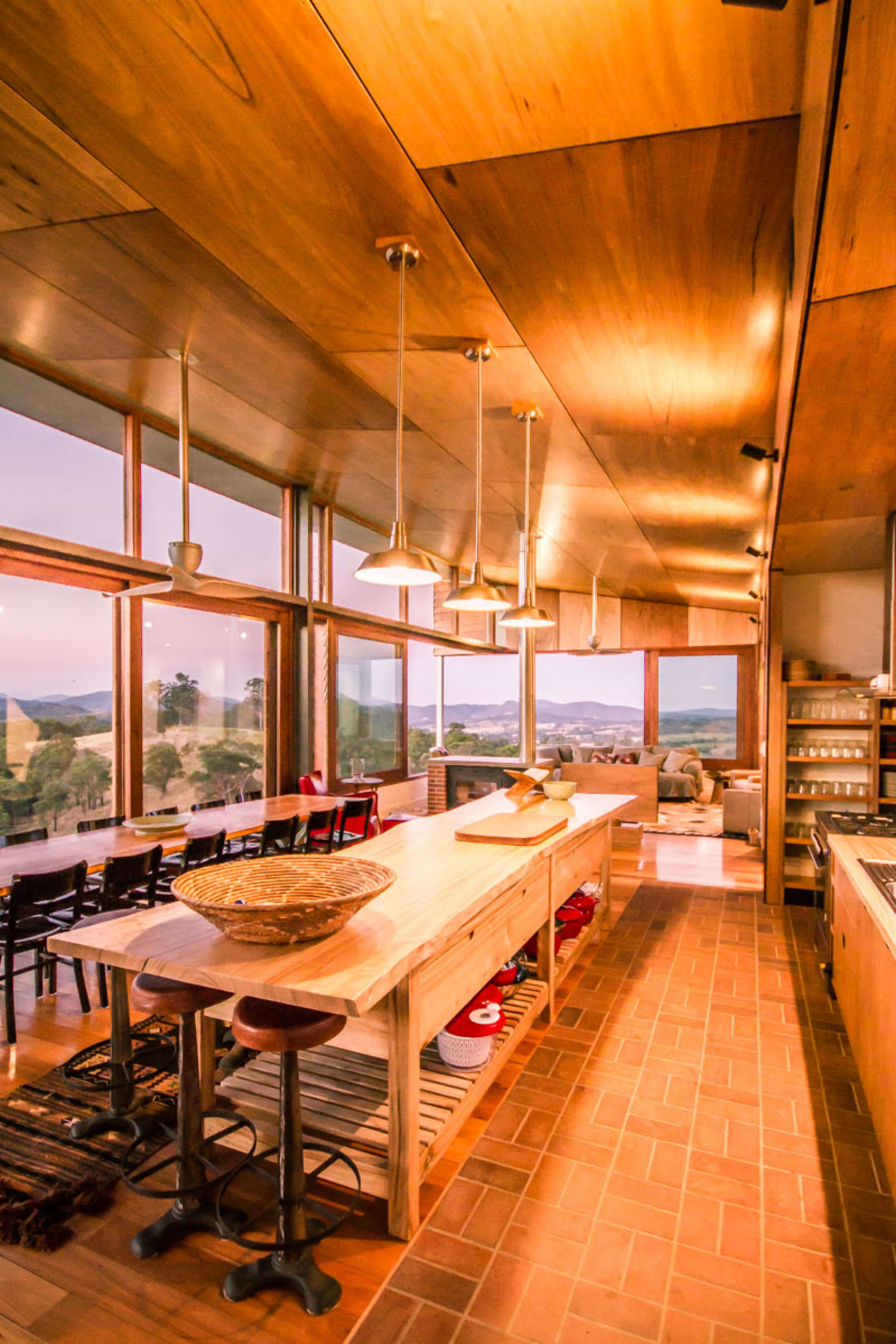
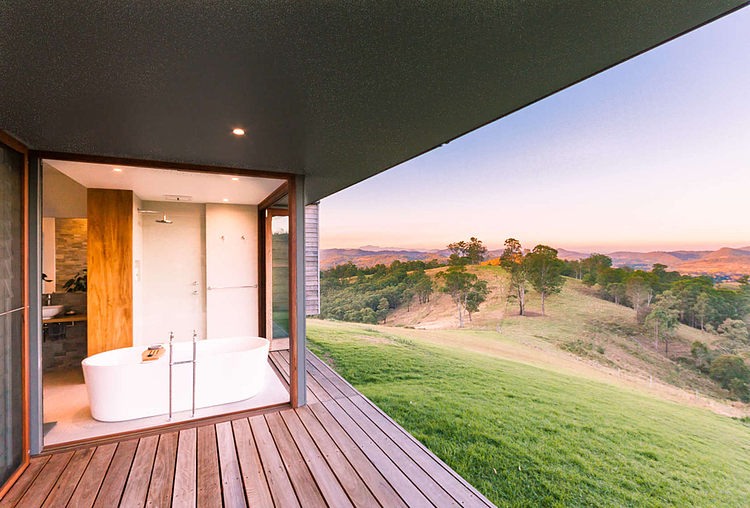
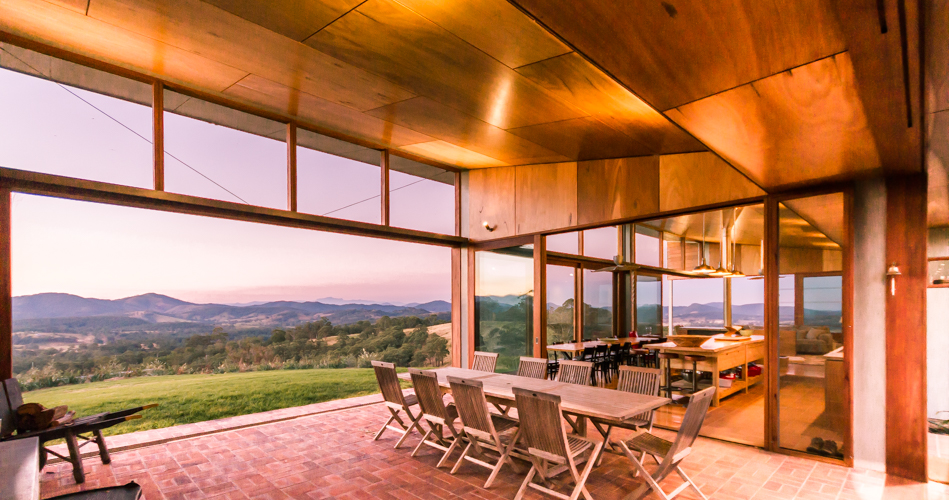
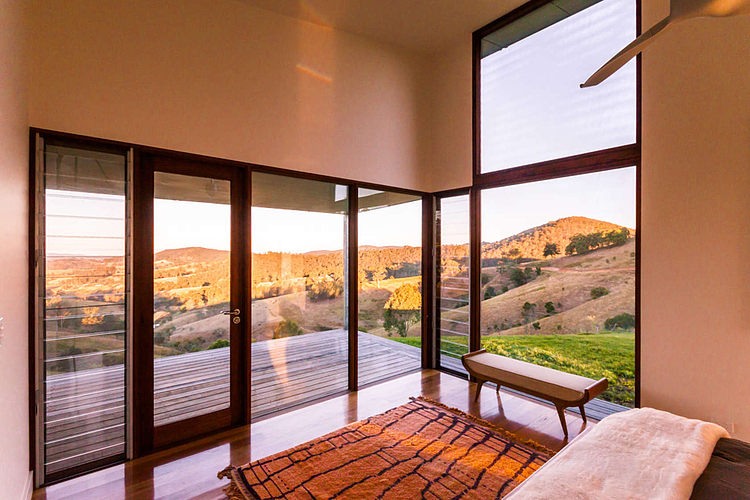
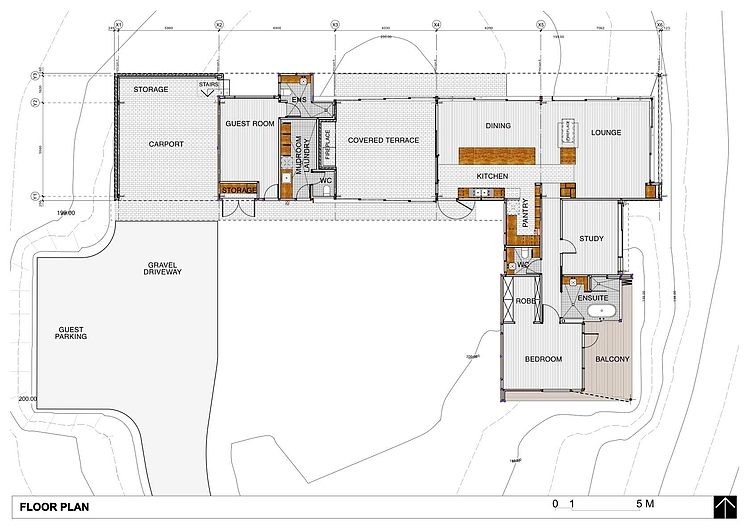
Style/Period(s):
Eclectic
Primary Material(s):
Wood
Function(s):
Residential Structure
Related Website(s):
Significant Date(s):
21st Century
Additional Information:
Publications/Texts in Print
Pauwels, Wim. Belgian Masters: in Contemporary Architecture and Interior Design. Beta-Plus Publications, ISBN-10: 287550035X, ISBN-13: 978-2875500359, 2019.
Gaines, Joanna. Homebody: A Guide to Creating Spaces You Never Want to Leave. HarperCollins, 2018. ISBN 0062801988, 9780062801982.
Galindo, Michelle. Country House Architecture + Design. ISBN-13: 9783037680728. Braun Publishing AG, 2011.
Additional Information
Building Address:
Wingham, Australia
Supporting Staff/ Designers
N/A
Significant Dates
Construction: 2012
Tags
Mosaic, Nostalgia, Timber, Brickwork, Eclectic, Contemporary, Home.
Viewers should treat all images as copyrighted and refer to each image's links for copyright information.