Villa Savoye, Le Corbusier (1931) *
Artist/Designer: Charles-Édouard Corbusier (Jeanneret-Gris)
Project Location: France
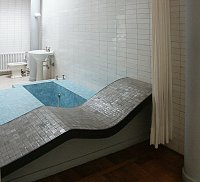
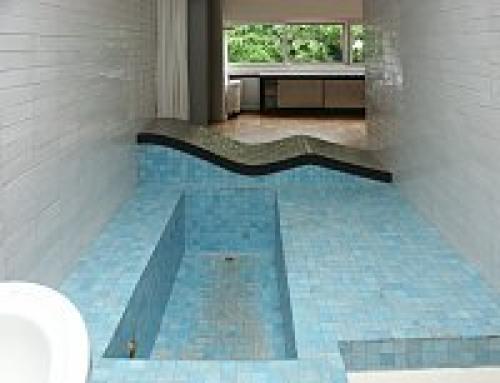
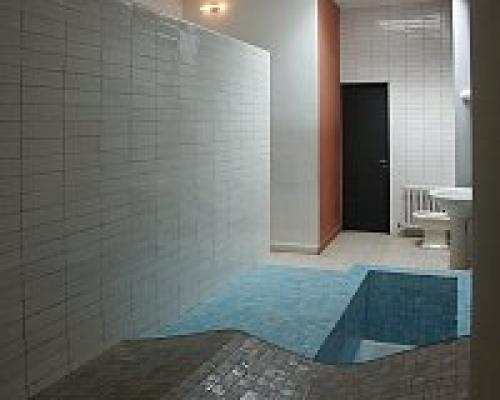
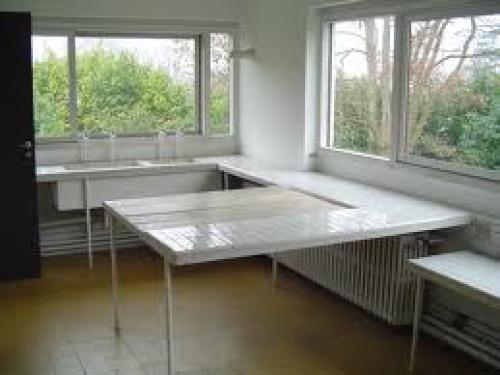
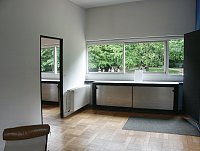
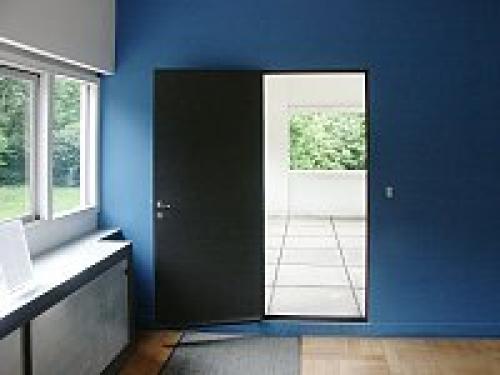
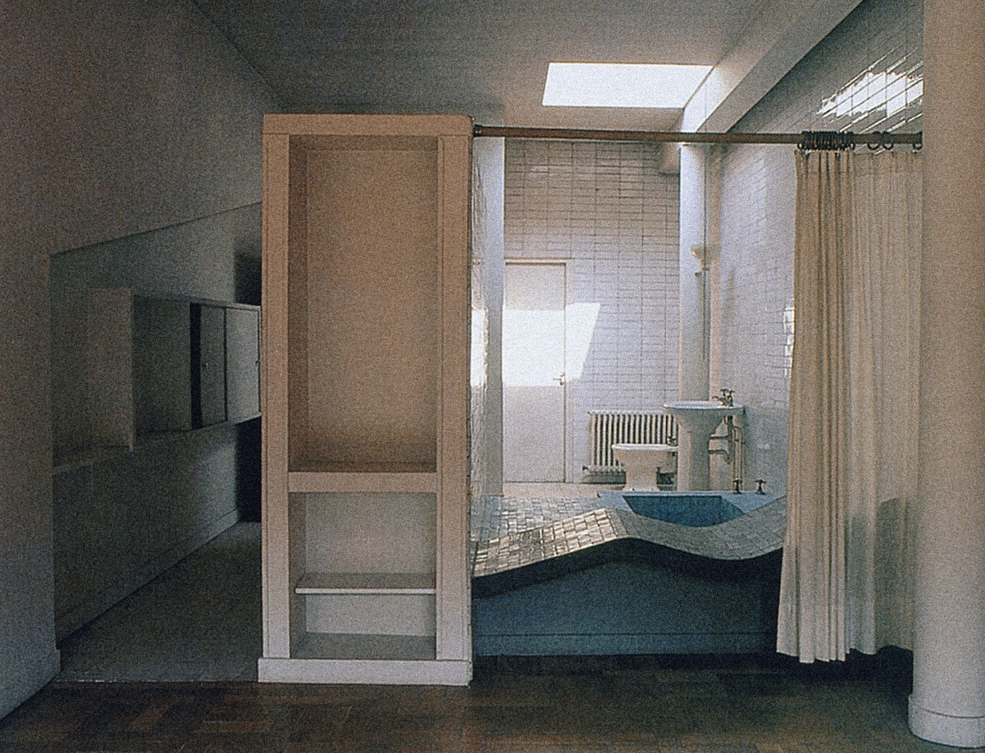
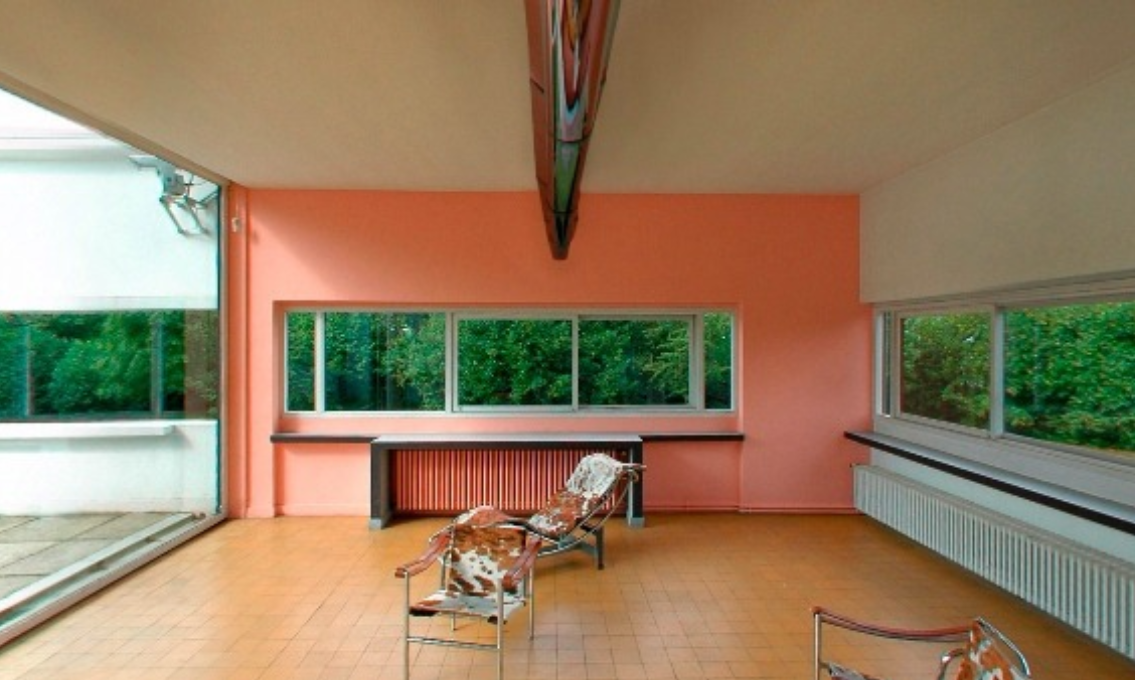
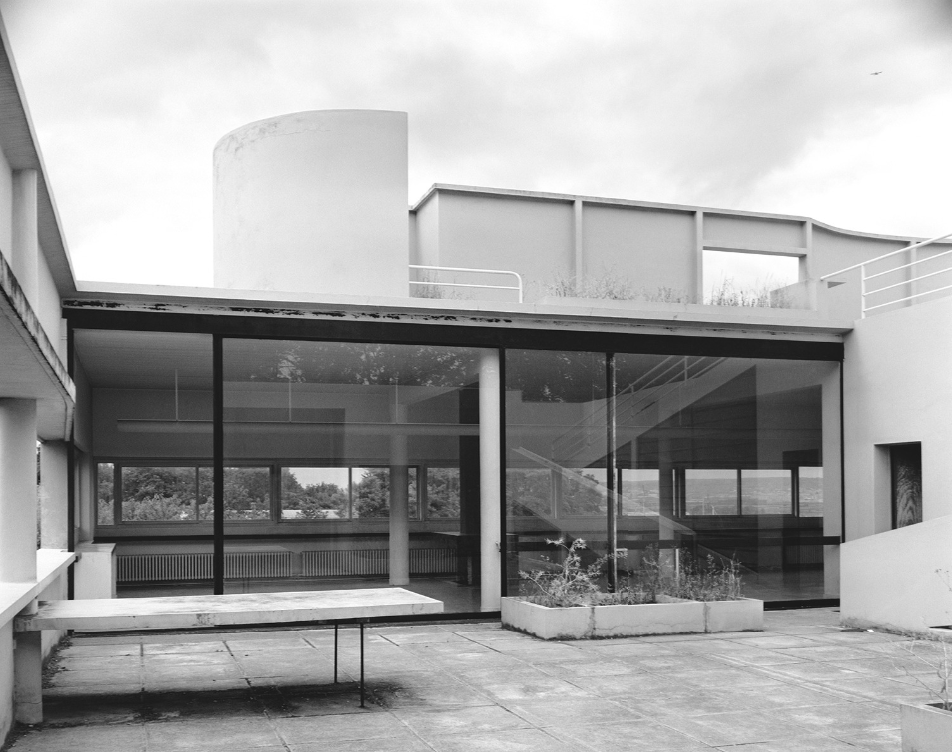
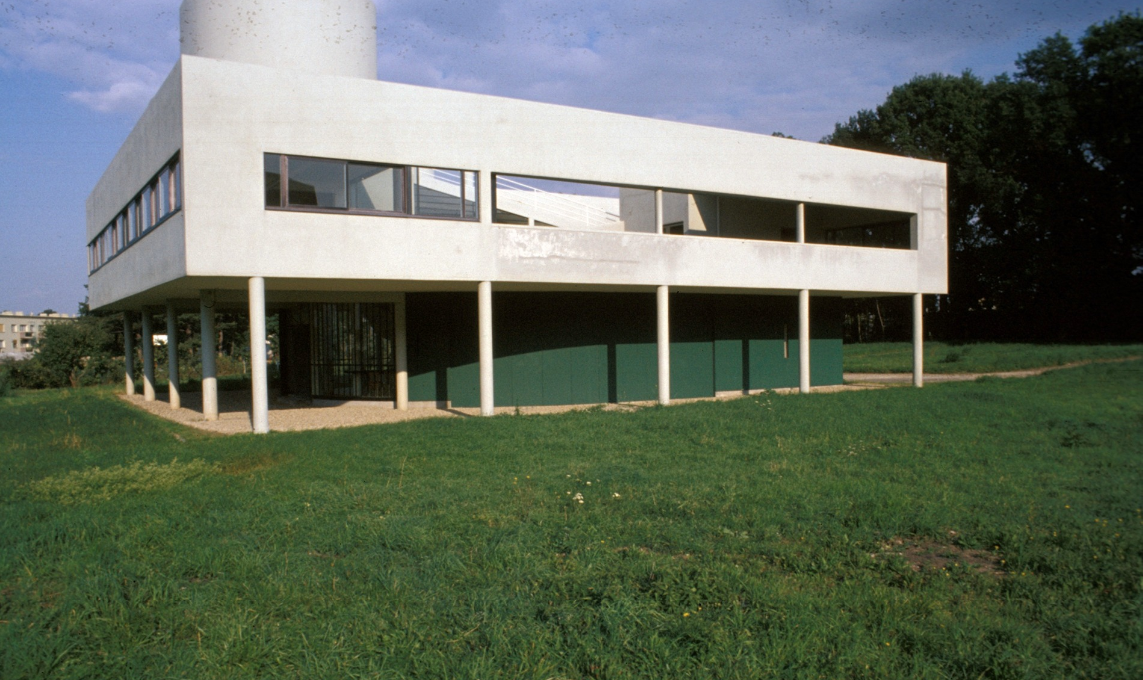
Corbusier, Living Room, Villa Savoye. Source: Paul Jobin, ArtStor (1971), Digital Image.
( Source | Photographer: Paul Jobin )
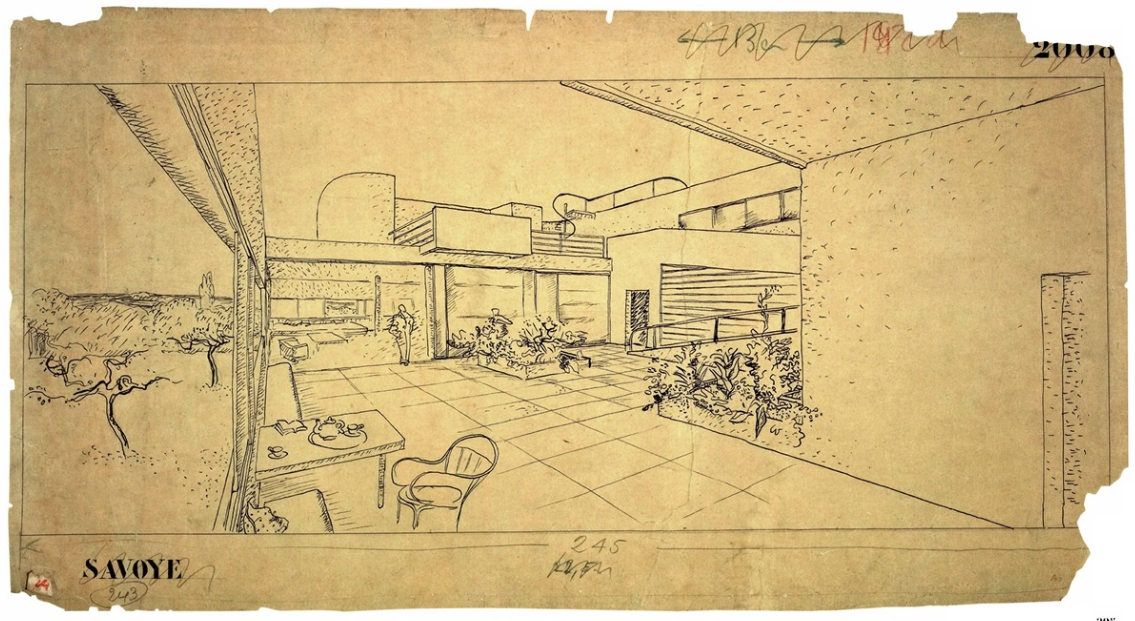
( Source | Photographer: Avery/GSAPP Architectural Plans and Sections (Columbia University) )
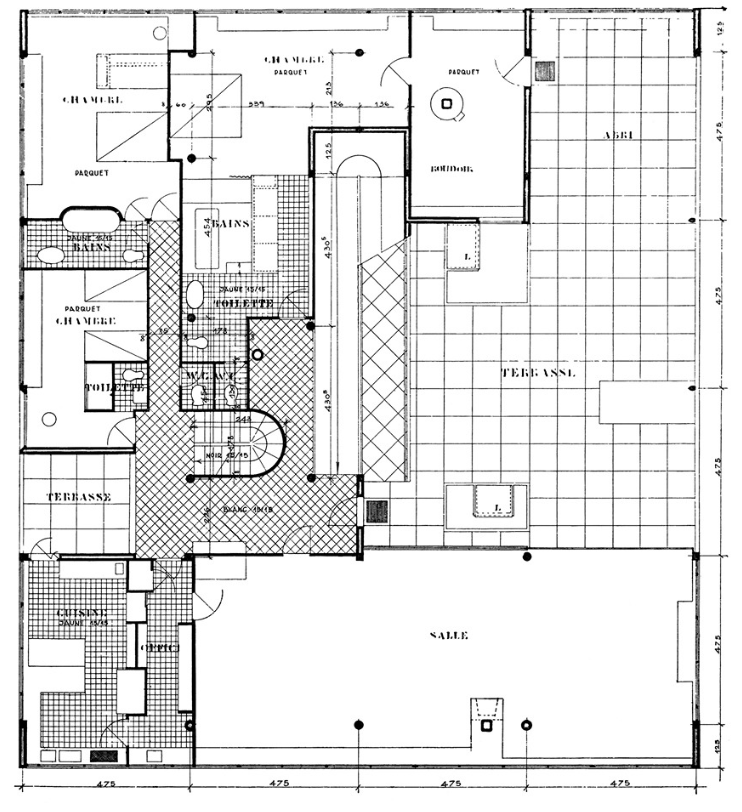
( Source | Photographer: Avery/GSAPP Architectural Plans and Sections (Columbia University) )
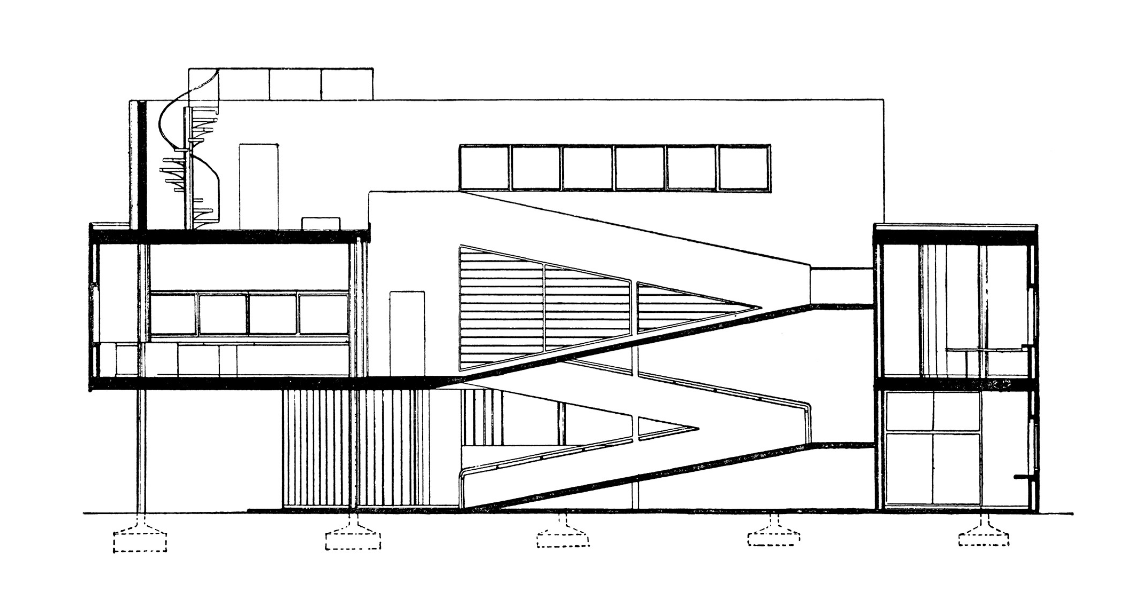
( Source | Photographer: Avery/GSAPP Architectural Plans and Sections (Columbia University) )
Style/Period(s):
Modern
Primary Material(s):
Ceramic, Paint, Color, Light, Glass
Function(s):
Residential Structure
Related Website(s):
Significant Date(s):
20th Century, 1929, 1931, 1963, 1985, 1997
Additional Information:
Publications/Texts in Print:
Futagawa, Y., Meier, Richard, & 二川幸夫. (1972). Villa Savoye, Poissy, France, 1929-31 (Global architecture ; 13). Tokyo: A.D.A. EDITA.
Sbriglio, J. (1999). Le Corbusier : La villa Savoye = the villa Savoye. Paris : Basel ; Boston: Fondation Le Corbusier ; Birkhäuser.
Le Corbusier. Towards a New Architecture. New York: Dover Publications, 1986.
Building Address: 82 Rue de Villiers, 78300 Poissy, France
Significant Dates: Construction Dates (1929 - 1931)
Renovation (1963, 1985-1997)
Supporting Staff/ Designers: Pierre Jeanneret (Architect Collaborator)
Tags: International Style, Modern Residential, Modern Interiors, Purism, Machine Interiors
Viewers should treat all images as copyrighted and refer to each image's links for copyright information.